179 962 foton på vardagsrum, med en standard öppen spis
Sortera efter:
Budget
Sortera efter:Populärt i dag
221 - 240 av 179 962 foton
Artikel 1 av 2

Inspiration för stora klassiska separata vardagsrum, med ett finrum, heltäckningsmatta, en standard öppen spis, en spiselkrans i sten och en väggmonterad TV

modern home designed by gracious home interiors and built by bridwell builders in charlotte nc, mint hill.
Idéer för ett modernt allrum med öppen planlösning, med vita väggar, laminatgolv, en standard öppen spis och brunt golv
Idéer för ett modernt allrum med öppen planlösning, med vita väggar, laminatgolv, en standard öppen spis och brunt golv

Inspiration för ett mellanstort vintage allrum med öppen planlösning, med beige väggar, klinkergolv i porslin, en standard öppen spis, en spiselkrans i sten, en väggmonterad TV och beiget golv

Split-level houses are common in the Greater Seattle area. One of the common challenges with these homes is the open floorplan with misaligned fireplace and stairway railing.
The features we chose to highlight in the living area are the fireplace, floor-to-ceiling window, and fully updated chef's kitchen. Floating furniture and careful placement of the accent colors allowed us to evenly distribute our staging pieces. So we were able to create a cozy lounging area close to the fireplace without blocking any of the home's selling features.

Idéer för att renovera ett mellanstort vintage vardagsrum, med ett finrum, vita väggar, ljust trägolv, en standard öppen spis, en spiselkrans i trä och en väggmonterad TV

Evolved in the heart of the San Juan Mountains, this Colorado Contemporary home features a blend of materials to complement the surrounding landscape. This home triggered a blast into a quartz geode vein which inspired a classy chic style interior and clever use of exterior materials. These include flat rusted siding to bring out the copper veins, Cedar Creek Cascade thin stone veneer speaks to the surrounding cliffs, Stucco with a finish of Moondust, and rough cedar fine line shiplap for a natural yet minimal siding accent. Its dramatic yet tasteful interiors, of exposed raw structural steel, Calacatta Classique Quartz waterfall countertops, hexagon tile designs, gold trim accents all the way down to the gold tile grout, reflects the Chic Colorado while providing cozy and intimate spaces throughout.
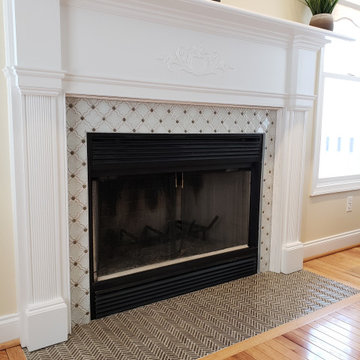
Beautiful marble and crackle tile floral design for fireplace hearth and fascia
Idéer för ett litet modernt vardagsrum, med en standard öppen spis och en spiselkrans i trä
Idéer för ett litet modernt vardagsrum, med en standard öppen spis och en spiselkrans i trä

Inspiration för mellanstora klassiska allrum med öppen planlösning, med vita väggar, ljust trägolv, en standard öppen spis, en spiselkrans i sten och en väggmonterad TV
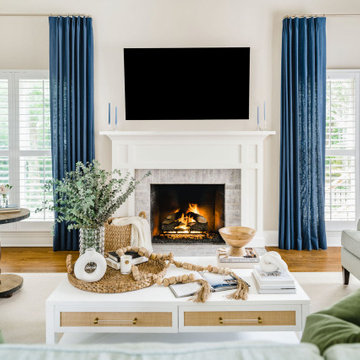
Photography: Tiffany Ringwald
Inspiration for an open concept living room with green and blue accents, white and brick fireplace with mounted TV, medium hardwood floors and white coffee table

Photo : Romain Ricard
Bild på ett stort funkis allrum med öppen planlösning, med ett bibliotek, vita väggar, marmorgolv, en standard öppen spis, en spiselkrans i sten, en väggmonterad TV och beiget golv
Bild på ett stort funkis allrum med öppen planlösning, med ett bibliotek, vita väggar, marmorgolv, en standard öppen spis, en spiselkrans i sten, en väggmonterad TV och beiget golv

When the homeowners purchased this sprawling 1950’s rambler, the aesthetics would have discouraged all but the most intrepid. The décor was an unfortunate time capsule from the early 70s. And not in the cool way - in the what-were-they-thinking way. When unsightly wall-to-wall carpeting and heavy obtrusive draperies were removed, they discovered the room rested on a slab. Knowing carpet or vinyl was not a desirable option, they selected honed marble. Situated between the formal living room and kitchen, the family room is now a perfect spot for casual lounging in front of the television. The space proffers additional duty for hosting casual meals in front of the fireplace and rowdy game nights. The designer’s inspiration for a room resembling a cozy club came from an English pub located in the countryside of Cotswold. With extreme winters and cold feet, they installed radiant heat under the marble to achieve year 'round warmth. The time-honored, existing millwork was painted the same shade of British racing green adorning the adjacent kitchen's judiciously-chosen details. Reclaimed light fixtures both flanking the walls and suspended from the ceiling are dimmable to add to the room's cozy charms. Floor-to-ceiling windows on either side of the space provide ample natural light to provide relief to the sumptuous color palette. A whimsical collection of art, artifacts and textiles buttress the club atmosphere.

A master class in modern contemporary design is on display in Ocala, Florida. Six-hundred square feet of River-Recovered® Pecky Cypress 5-1/4” fill the ceilings and walls. The River-Recovered® Pecky Cypress is tastefully accented with a coat of white paint. The dining and outdoor lounge displays a 415 square feet of Midnight Heart Cypress 5-1/4” feature walls. Goodwin Company River-Recovered® Heart Cypress warms you up throughout the home. As you walk up the stairs guided by antique Heart Cypress handrails you are presented with a stunning Pecky Cypress feature wall with a chevron pattern design.
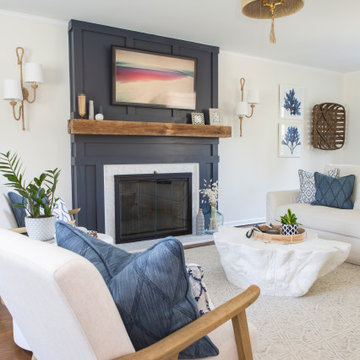
Inredning av ett maritimt vardagsrum, med vita väggar, mellanmörkt trägolv, en standard öppen spis och en väggmonterad TV
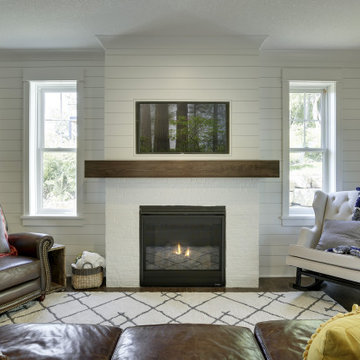
Inredning av ett mellanstort vardagsrum, med vita väggar, mörkt trägolv, en standard öppen spis, en spiselkrans i tegelsten, en väggmonterad TV och brunt golv
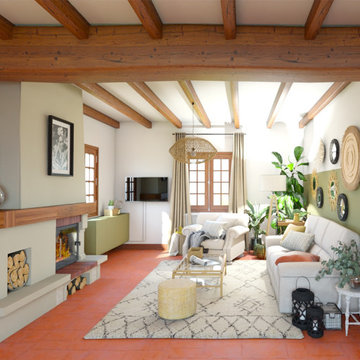
Idéer för ett mellanstort vardagsrum, med gröna väggar, klinkergolv i terrakotta, en standard öppen spis och en spiselkrans i gips

Photo by Roehner + Ryan
Bild på ett lantligt allrum med öppen planlösning, med vita väggar, betonggolv, en standard öppen spis, en spiselkrans i sten, en väggmonterad TV och grått golv
Bild på ett lantligt allrum med öppen planlösning, med vita väggar, betonggolv, en standard öppen spis, en spiselkrans i sten, en väggmonterad TV och grått golv

Reeded Alcove Units, Canford Cliffs
- Steel reinforced, floating shelves
- LED spot downlights on remote control
- Oak veneer carcasses finished in clear lacquer
- Professional white spray finish
- Reeded shaker doors
- Custom TV panel to hide cabling
- Knurled brass knobs
- Socket access through cupboards
- Colour matched skirting
- 25mm Sprayed worktops

Modern Living Room with floor to ceiling grey slab fireplace face. Dark wood built in bookcase with led lighting nestled next to modern linear electric fireplace. Contemporary white sofas face each other with dark black accent furniture nearby, all sitting on a modern grey rug. Modern interior architecture with large picture windows, white walls and light wood wall panels that line the walls and ceiling entry.

As part of a housing development surrounding Donath Lake, this Passive House in Colorado home is striking with its traditional farmhouse contours and estate-like French chateau appeal. The vertically oriented design features steeply pitched gable roofs and sweeping details giving it an asymmetrical aesthetic. The interior of the home is centered around the shared spaces, creating a grand family home. The two-story living room connects the kitchen, dining, outdoor patios, and upper floor living. Large scale windows match the stately proportions of the home with 8’ tall windows and 9’x9’ curtain wall windows, featuring tilt-turn windows within for approachable function. Black frames and grids appeal to the modern French country inspiration highlighting each opening of the building’s envelope.

Period townhouse. Living room designed with bold colours and style clashes.
Exempel på ett mellanstort eklektiskt vardagsrum, med grå väggar, mellanmörkt trägolv, en väggmonterad TV, en standard öppen spis, en spiselkrans i sten och brunt golv
Exempel på ett mellanstort eklektiskt vardagsrum, med grå väggar, mellanmörkt trägolv, en väggmonterad TV, en standard öppen spis, en spiselkrans i sten och brunt golv
179 962 foton på vardagsrum, med en standard öppen spis
12