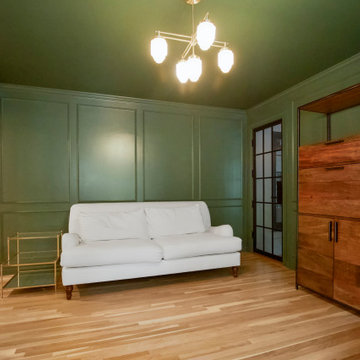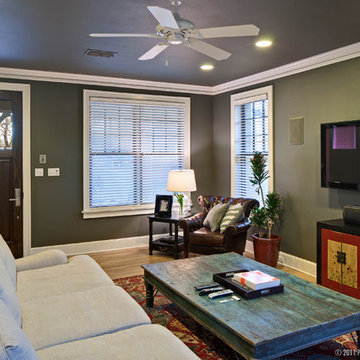1 051 foton på vardagsrum, med ett bibliotek och gröna väggar
Sortera efter:
Budget
Sortera efter:Populärt i dag
81 - 100 av 1 051 foton
Artikel 1 av 3
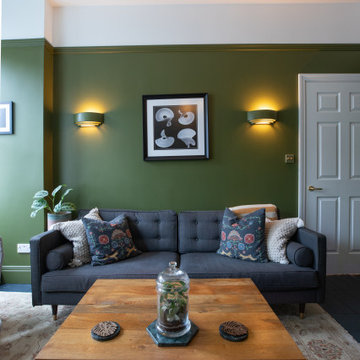
A nice neutral-toned rug has been added to the space looking very stylish. The shelvings at each side of the fireplace have allowed a nice display and storage corner in the living room. The sofa and the armchair with a footrest have added to the character of the room. The features and the furnishings in the living room adds a decorative touch. The elegance of the lighting adds a glamorous look. Renovation by Absolute Project Management
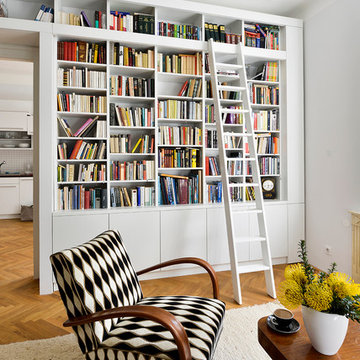
photo - Lukas Hausenblas for Moderni byt
Idéer för att renovera ett mellanstort vintage loftrum, med ett bibliotek, gröna väggar och ljust trägolv
Idéer för att renovera ett mellanstort vintage loftrum, med ett bibliotek, gröna väggar och ljust trägolv
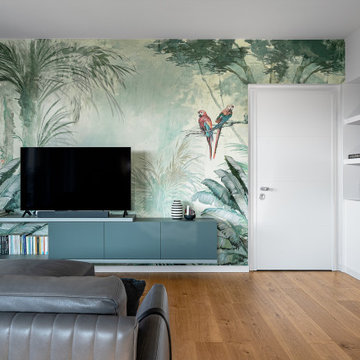
Soggiorno Casa FG.
Progetto: MID | architettura
Photo by: Roy Bisschops
Inspiration för stora moderna allrum med öppen planlösning, med ett bibliotek, gröna väggar, ljust trägolv och en fristående TV
Inspiration för stora moderna allrum med öppen planlösning, med ett bibliotek, gröna väggar, ljust trägolv och en fristående TV

Reforma integral Sube Interiorismo www.subeinteriorismo.com
Biderbost Photo
Idéer för att renovera ett vintage allrum med öppen planlösning, med ett bibliotek, gröna väggar, laminatgolv, en inbyggd mediavägg och beiget golv
Idéer för att renovera ett vintage allrum med öppen planlösning, med ett bibliotek, gröna väggar, laminatgolv, en inbyggd mediavägg och beiget golv
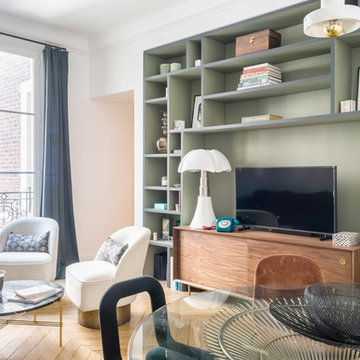
L’appartement est situé au second étage d'un immeuble des années Haussmann dans le 17ème arrondissement. L’envie était de ne pas n’altérer le charme de l’ancien tout en apportant une touche de design et de modernité. Certains éléments comme les corniches ou le parquet ont été restaurés. Le choix des carrelages et des finitions de cuisine soulignent encore ce parti pris. La bibliothèque, le dressing et la tête de lit s’intègrent dans cet ensemble pour permettre de mettre en avant les meubles sans les alourdir. Le choix des lampes et des mobiliers signés finissent de faire le lien entre design et histoire.
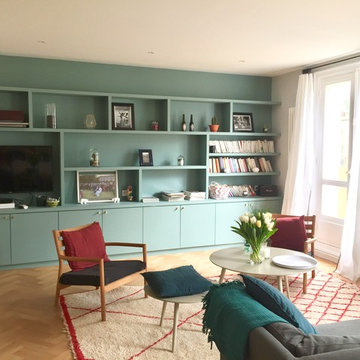
Inspiration för ett stort eklektiskt allrum med öppen planlösning, med ett bibliotek, gröna väggar, ljust trägolv, en väggmonterad TV och beiget golv
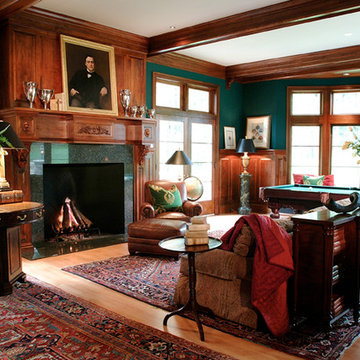
Sited on a sloping and densely wooded lot along the Potomac River in the Falcon Ridge neighborhood where exceptional architecture on large, verdant lots is the norm, the owners of this new home required a plan flexible enough to accommodate a growing family, a variety of in-home entertainment options, and recreational pursuits for children and their friends. Stylistically, our clients desired an historic aesthetic reminiscent of an English baronial manor that projects the traditional values and culture of Virginia and Washington D.C. In short, this is a trophy home meant to convey power, status and wealth. Due to site constraints, house size, and a basement sport court, we employed a straightforward structural scheme overlaid with a highly detailed exterior and interior envelope.
Featuring six fireplaces, coffered ceilings, a two-story entry foyer complete with a custom entry door, our solution employs a series of formally organized principal rooms overlooking private terraces and a large tract of pre-civil war Black Walnut trees. The large formal living area, dubbed the Hunt Room, is the home’s show piece space and is finished with cherry wainscoting, a Rumford fireplace, media center, full wet bar, antique-glass cabinetry and two sets of French doors leading to an outdoor dining terrace. The Kitchen features floor-to-ceiling cabinetry, top of the line appliances, walk-in pantry and a family-dining area. The sunken family room boasts custom built-ins, expansive picture windows, wood-burning fireplace and access to the conservatory which warehouses a grand piano in a radiused window bay overlooking the side yard.
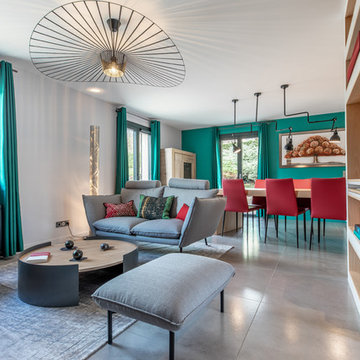
Un univers moderne, personnalisé, connecté et fonctionnel, à l’image de mes clients.
Rénovation, agencement et décoration complète d’une maison du sous-sol aux combles. Projet de A à Z !
Étude complète de l’agencement, de la lumière, des couleurs.
Gestion complète du projet de la création de l’ambiance en passant par le changement des fenêtres, la création d’une salle de douche supplémentaire, l’électricité connectée, la fourniture et mise en place de l’ensemble.
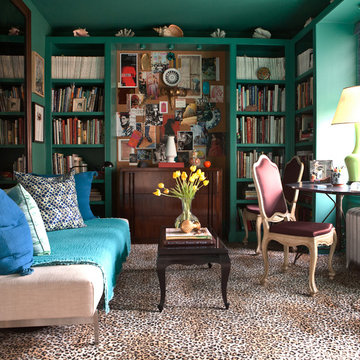
Photographer: Carrie Leonard
Idéer för ett mellanstort klassiskt separat vardagsrum, med ett bibliotek och gröna väggar
Idéer för ett mellanstort klassiskt separat vardagsrum, med ett bibliotek och gröna väggar
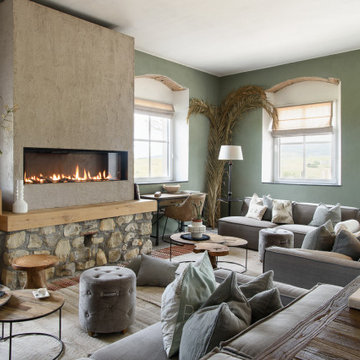
The Living Room at Casale della Luna is super spacious and the big modular Sofa from Riviera Maison called the ''JAGGER'' allows the whole family and friends to get together by the chimney. This is the main Chimney and it heats the whole house in Winter fired by Gas.
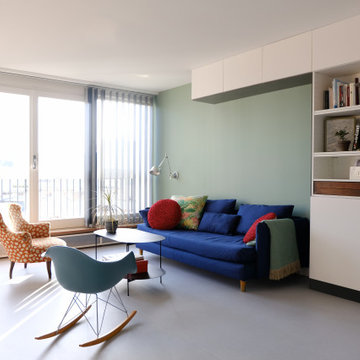
Inspiration för mellanstora moderna allrum med öppen planlösning, med ett bibliotek, gröna väggar, linoleumgolv och grått golv
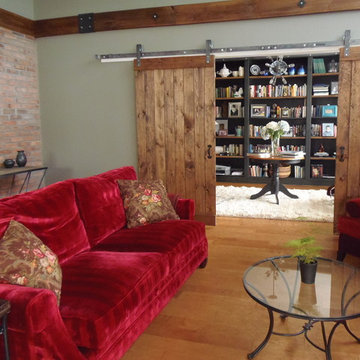
Inspiration för stora klassiska allrum med öppen planlösning, med ett bibliotek, gröna väggar, mellanmörkt trägolv, en standard öppen spis, en spiselkrans i sten och en väggmonterad TV
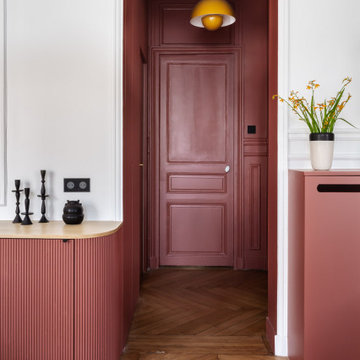
Foto på ett mellanstort funkis allrum med öppen planlösning, med ljust trägolv, ett bibliotek, gröna väggar, en öppen hörnspis, en spiselkrans i trä och en inbyggd mediavägg
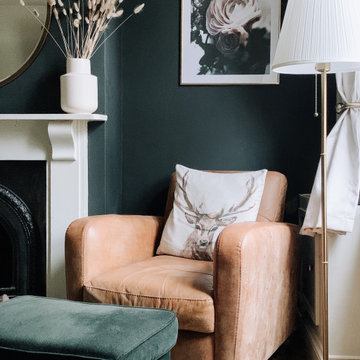
New furniture, Full re-dec, new accessories, new flooring
Exempel på ett mellanstort eklektiskt separat vardagsrum, med ett bibliotek, gröna väggar, laminatgolv, en standard öppen spis, en spiselkrans i trä, en väggmonterad TV och brunt golv
Exempel på ett mellanstort eklektiskt separat vardagsrum, med ett bibliotek, gröna väggar, laminatgolv, en standard öppen spis, en spiselkrans i trä, en väggmonterad TV och brunt golv
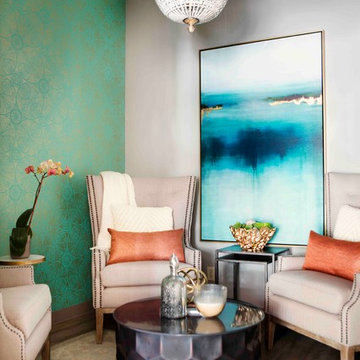
Design by: Etch Design Group
www.etchdesigngroup.com
Photography by: http://www.miabaxtersmail.com/interiors-1/

L’eleganza e la semplicità dell’ambiente rispecchiano il suo abitante
Idéer för att renovera ett litet funkis allrum med öppen planlösning, med ett bibliotek, gröna väggar, klinkergolv i porslin, en öppen hörnspis, en spiselkrans i gips, en väggmonterad TV och beiget golv
Idéer för att renovera ett litet funkis allrum med öppen planlösning, med ett bibliotek, gröna väggar, klinkergolv i porslin, en öppen hörnspis, en spiselkrans i gips, en väggmonterad TV och beiget golv
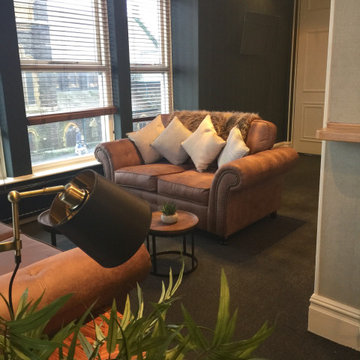
Idéer för ett stort modernt allrum med öppen planlösning, med ett bibliotek, gröna väggar, heltäckningsmatta, en väggmonterad TV och svart golv
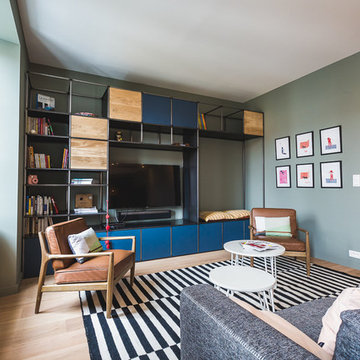
Foto på ett mellanstort funkis separat vardagsrum, med ett bibliotek, gröna väggar, ljust trägolv och en väggmonterad TV
1 051 foton på vardagsrum, med ett bibliotek och gröna väggar
5
