1 051 foton på vardagsrum, med ett bibliotek och gröna väggar
Sortera efter:
Budget
Sortera efter:Populärt i dag
121 - 140 av 1 051 foton
Artikel 1 av 3
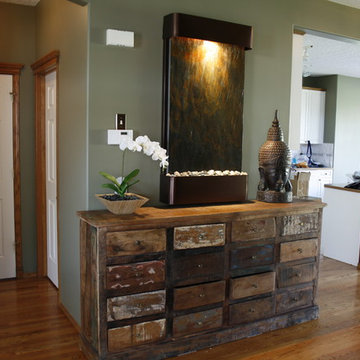
by Felix at Fountain Creations & Wellness
Inredning av ett asiatiskt litet allrum med öppen planlösning, med ett bibliotek, gröna väggar och mellanmörkt trägolv
Inredning av ett asiatiskt litet allrum med öppen planlösning, med ett bibliotek, gröna väggar och mellanmörkt trägolv
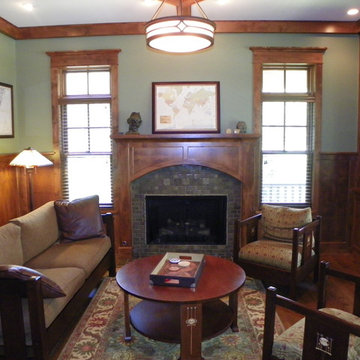
Idéer för att renovera ett mellanstort amerikanskt separat vardagsrum, med ett bibliotek, gröna väggar, mellanmörkt trägolv, en standard öppen spis och en spiselkrans i trä
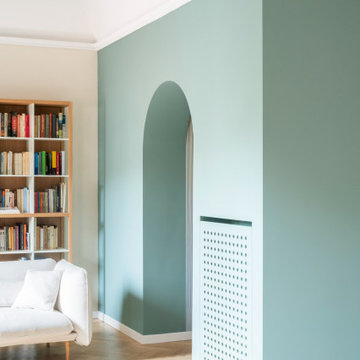
Foto: Federico Villa
Exempel på ett mycket stort modernt allrum med öppen planlösning, med ett bibliotek, gröna väggar och mellanmörkt trägolv
Exempel på ett mycket stort modernt allrum med öppen planlösning, med ett bibliotek, gröna väggar och mellanmörkt trägolv
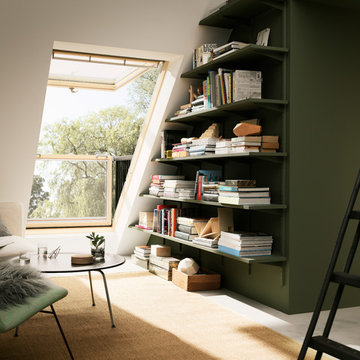
Balcony windows by Velux.
Sold on our website
Exempel på ett mellanstort modernt separat vardagsrum, med ett bibliotek, gröna väggar och vitt golv
Exempel på ett mellanstort modernt separat vardagsrum, med ett bibliotek, gröna väggar och vitt golv
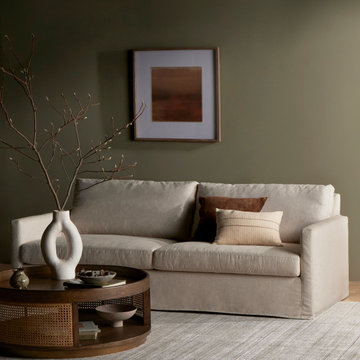
Moody mid-century modern living room space with linen slipcover sofa made in the USA and pottery decor from Four Hands furniture
Exempel på ett litet 60 tals separat vardagsrum, med ett bibliotek, gröna väggar och beiget golv
Exempel på ett litet 60 tals separat vardagsrum, med ett bibliotek, gröna väggar och beiget golv
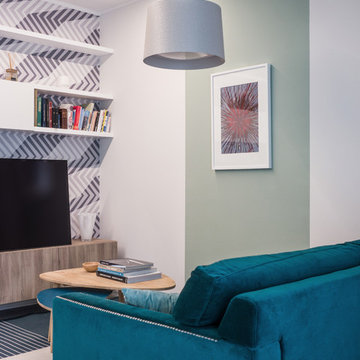
Liadesign
Inredning av ett modernt mellanstort allrum med öppen planlösning, med ett bibliotek, gröna väggar, linoleumgolv, en inbyggd mediavägg och grått golv
Inredning av ett modernt mellanstort allrum med öppen planlösning, med ett bibliotek, gröna väggar, linoleumgolv, en inbyggd mediavägg och grått golv
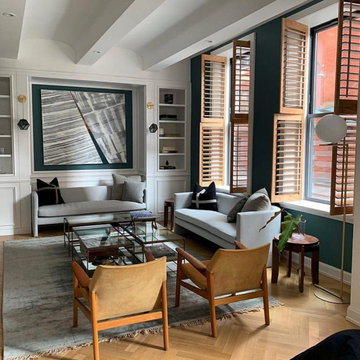
Located in Manhattan, this beautiful three-bedroom, three-and-a-half-bath apartment incorporates elements of mid-century modern, including soft greys, subtle textures, punchy metals, and natural wood finishes. Throughout the space in the living, dining, kitchen, and bedroom areas are custom red oak shutters that softly filter the natural light through this sun-drenched residence. Louis Poulsen recessed fixtures were placed in newly built soffits along the beams of the historic barrel-vaulted ceiling, illuminating the exquisite décor, furnishings, and herringbone-patterned white oak floors. Two custom built-ins were designed for the living room and dining area: both with painted-white wainscoting details to complement the white walls, forest green accents, and the warmth of the oak floors. In the living room, a floor-to-ceiling piece was designed around a seating area with a painting as backdrop to accommodate illuminated display for design books and art pieces. While in the dining area, a full height piece incorporates a flat screen within a custom felt scrim, with integrated storage drawers and cabinets beneath. In the kitchen, gray cabinetry complements the metal fixtures and herringbone-patterned flooring, with antique copper light fixtures installed above the marble island to complete the look. Custom closets were also designed by Studioteka for the space including the laundry room.
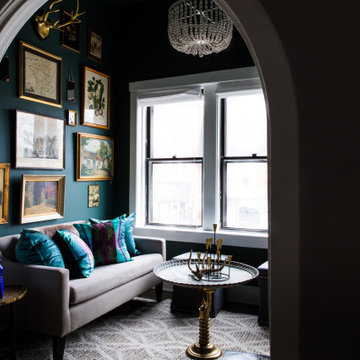
Light drenched TV lounge at the front of the building filled with antique artwork.
Inredning av ett eklektiskt litet separat vardagsrum, med ett bibliotek, gröna väggar, heltäckningsmatta, en fristående TV och grått golv
Inredning av ett eklektiskt litet separat vardagsrum, med ett bibliotek, gröna väggar, heltäckningsmatta, en fristående TV och grått golv
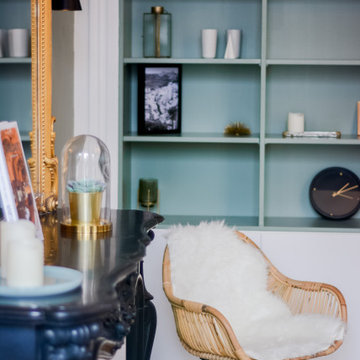
Bild på ett mellanstort minimalistiskt vardagsrum, med ett bibliotek, gröna väggar, ljust trägolv, en standard öppen spis och en spiselkrans i sten
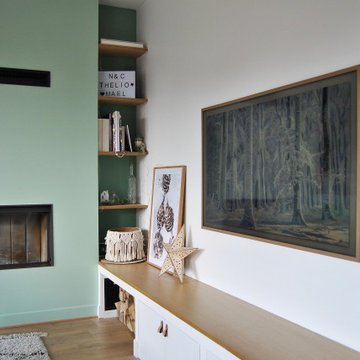
Rénovation complète du salon : murs, sol, plafond, électricité, aménagement et décoration. Ouverture de la cuisine sur le salon. Démolition de l'ancienne cheminée et création d'une nouvelle cheminée avec des bancs sur-mesure de part et d'autre. Télévision murale.
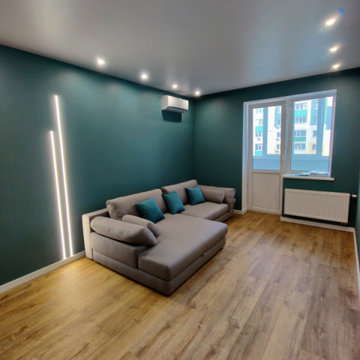
Капитальный ремонт в двухкомнатной квартире в новостройке
Bild på ett mellanstort funkis vardagsrum, med ett bibliotek, gröna väggar, laminatgolv och brunt golv
Bild på ett mellanstort funkis vardagsrum, med ett bibliotek, gröna väggar, laminatgolv och brunt golv
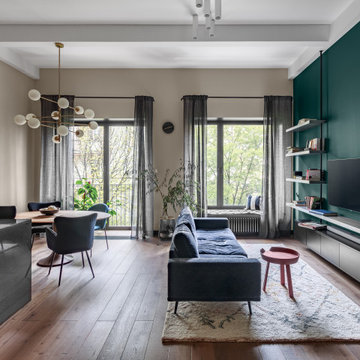
Большая светлая гостиная-кухня с зеленой стеной.
Idéer för ett modernt vardagsrum, med ett bibliotek, gröna väggar och en väggmonterad TV
Idéer för ett modernt vardagsrum, med ett bibliotek, gröna väggar och en väggmonterad TV
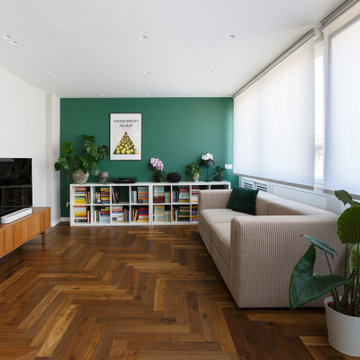
Idéer för mellanstora nordiska allrum med öppen planlösning, med ett bibliotek, gröna väggar, mörkt trägolv och en väggmonterad TV
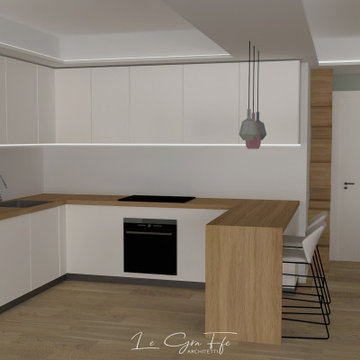
L’eleganza e la semplicità dell’ambiente rispecchiano il suo abitante
Exempel på ett litet modernt allrum med öppen planlösning, med ett bibliotek, gröna väggar, klinkergolv i porslin, en öppen hörnspis, en spiselkrans i gips, en väggmonterad TV och beiget golv
Exempel på ett litet modernt allrum med öppen planlösning, med ett bibliotek, gröna väggar, klinkergolv i porslin, en öppen hörnspis, en spiselkrans i gips, en väggmonterad TV och beiget golv
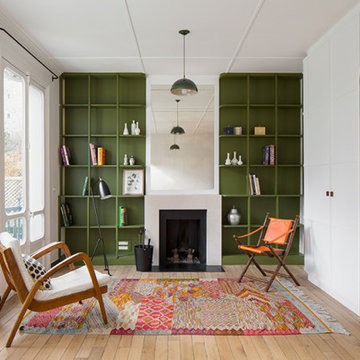
bibliothèque en bois légère, meuble aux angles arrondis
Inspiration för ett mellanstort minimalistiskt vardagsrum, med ett bibliotek, gröna väggar, ljust trägolv och en spiselkrans i sten
Inspiration för ett mellanstort minimalistiskt vardagsrum, med ett bibliotek, gröna väggar, ljust trägolv och en spiselkrans i sten
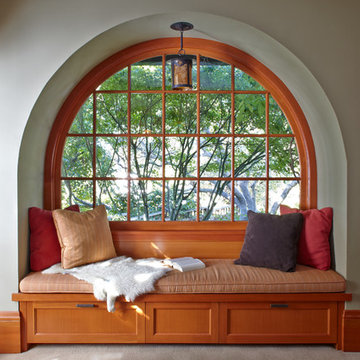
For more information on elements of this design please contact Jennifer Milliken: jennymilliken@gmail.com
Robert J. Schroeder Photography©2014
Inspiration för ett amerikanskt vardagsrum, med ett bibliotek, gröna väggar och heltäckningsmatta
Inspiration för ett amerikanskt vardagsrum, med ett bibliotek, gröna väggar och heltäckningsmatta
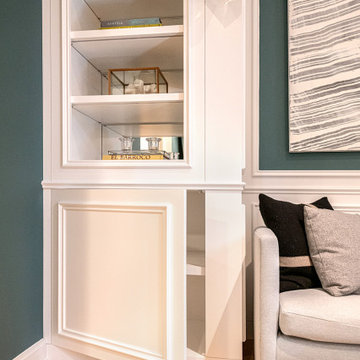
Located in Manhattan, this beautiful three-bedroom, three-and-a-half-bath apartment incorporates elements of mid-century modern, including soft greys, subtle textures, punchy metals, and natural wood finishes. Throughout the space in the living, dining, kitchen, and bedroom areas are custom red oak shutters that softly filter the natural light through this sun-drenched residence. Louis Poulsen recessed fixtures were placed in newly built soffits along the beams of the historic barrel-vaulted ceiling, illuminating the exquisite décor, furnishings, and herringbone-patterned white oak floors. Two custom built-ins were designed for the living room and dining area: both with painted-white wainscoting details to complement the white walls, forest green accents, and the warmth of the oak floors. In the living room, a floor-to-ceiling piece was designed around a seating area with a painting as backdrop to accommodate illuminated display for design books and art pieces. While in the dining area, a full height piece incorporates a flat screen within a custom felt scrim, with integrated storage drawers and cabinets beneath. In the kitchen, gray cabinetry complements the metal fixtures and herringbone-patterned flooring, with antique copper light fixtures installed above the marble island to complete the look. Custom closets were also designed by Studioteka for the space including the laundry room.
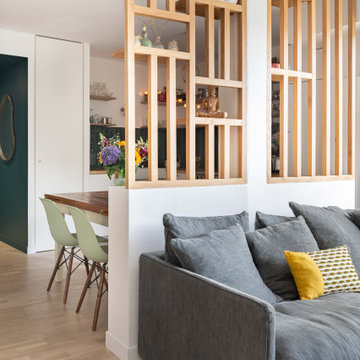
Bild på ett mellanstort funkis allrum med öppen planlösning, med ett bibliotek, gröna väggar, ljust trägolv och en dold TV
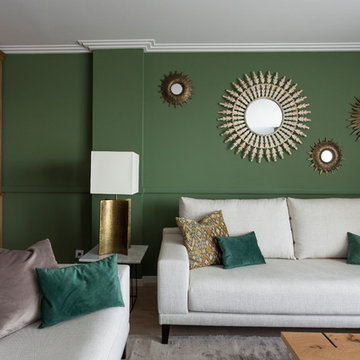
Pudimos crear varios escenarios para el espacio de día. Colocamos una puerta-corredera que separa salón y cocina, forrandola igual como el tabique, con piedra fina de pizarra procedente de Oriente. Decoramos el rincón de desayunos de la cocina en el mismo estilo que el salón, para que al estar los dos espacios unidos, tengan continuidad. El salón y el comedor visualmente están zonificados por uno de los sofás y la columna, era la petición de la clienta. A pesar de que una de las propuestas del proyecto era de pintar el salón en color neutra, la clienta quería arriesgar y decorar su salón con su color mas preferido- el verde. Siempre nos adoptamos a los deseos del cliente y no dudamos dos veces en elegir un papel pintado ecléctico Royal Fernery de marca Cole&Son, buscándole una acompañante perfecta- pintura verde de marca Jotun. Las molduras y cornisas eran imprescindibles para darle al salón un toque clásico y atemporal. A la hora de diseñar los muebles, la clienta nos comento su sueño-tener una chimenea para recordarle los años que vivió en los Estados Unidos. Ella estaba segura que en un apartamento era imposible. Pero le sorprendimos diseñando un mueble de TV, con mucho almacenaje para sus libros y integrando una chimenea de bioethanol fabricada en especial para este mueble de madera maciza de roble. Los sofás tienen mucho protagonismo y contraste, tapizados en tela de color nata, de la marca Crevin. Las mesas de centro transmiten la nueva tendencia- con la chapa de raíz de roble, combinada con acero negro. Las mesitas auxiliares son de mármol Carrara natural, con patas de acero negro de formas curiosas. Las lamparas de sobremesa se han fabricado artesanalmente en India, y aun cuando no están encendidas, aportan mucha luz al salón. La lampara de techo se fabrico artesanalmente en Egipto, es de brónze con gotas de cristal. Juntos con el papel pintado, crean un aire misterioso y histórico. La mesa y la librería son diseñadas por el estudio Victoria Interiors y fabricados en roble marinado con grietas y poros abiertos. La librería tiene un papel importante en el proyecto- guarda la colección de libros antiguos y vajilla de la familia, a la vez escondiendo el radiador en la parte inferior. Los detalles como cojines de terciopelo, cortinas con tela de Aldeco, alfombras de seda de bambú, candelabros y jarrones de nuestro estudio, pufs tapizados con tela de Ze con Zeta fueron herramientas para acabar de decorar el espacio.
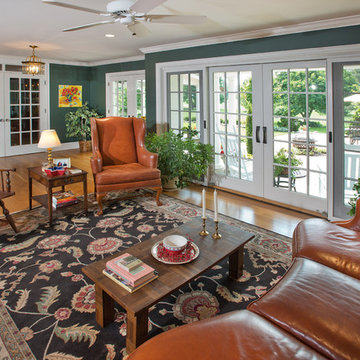
Hub Wilson Photography, Allentown, PA
Inredning av ett lantligt stort allrum med öppen planlösning, med ett bibliotek, gröna väggar, ljust trägolv och en väggmonterad TV
Inredning av ett lantligt stort allrum med öppen planlösning, med ett bibliotek, gröna väggar, ljust trägolv och en väggmonterad TV
1 051 foton på vardagsrum, med ett bibliotek och gröna väggar
7