1 051 foton på vardagsrum, med ett bibliotek och gröna väggar
Sortera efter:
Budget
Sortera efter:Populärt i dag
141 - 160 av 1 051 foton
Artikel 1 av 3
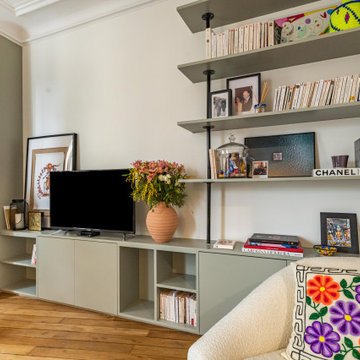
Bild på ett mellanstort vintage allrum med öppen planlösning, med ett bibliotek, gröna väggar, ljust trägolv, en standard öppen spis, en spiselkrans i sten, en fristående TV och brunt golv
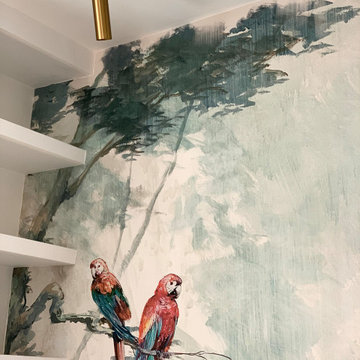
carta da parati tropicale in soggiorno
Inredning av ett exotiskt litet allrum med öppen planlösning, med ett bibliotek, gröna väggar, ljust trägolv, en väggmonterad TV och beiget golv
Inredning av ett exotiskt litet allrum med öppen planlösning, med ett bibliotek, gröna väggar, ljust trägolv, en väggmonterad TV och beiget golv
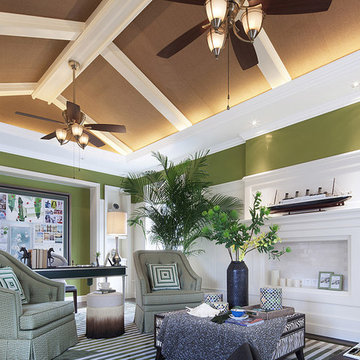
Make you live space look like a greenhouse might be a new trend in interior design. Houses with high ceiling is best for creating this look. But having an entire wall made of plant will take you tons of effort to maintain the look, an easier way is to opt for green paint, to be more specified choose green that have a hint of grey, such as olive, moss are excellent for creating this leafy look.
A brownish color for ceiling can bring warmness to all the green. Try not to paint the whole house entirely with green and brown, after all you still want your house to look like a home not a zoo. Lighting between 4000K to 5000K is recommend, cove lighting is also a nice thing to have in this situation. Cooler light for the main light source, such as ceiling light and flush mount; warmer light as accent and decoration lights and you’ll never go wrong.
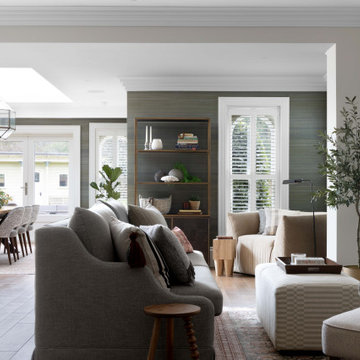
Idéer för stora vintage allrum med öppen planlösning, med ett bibliotek, gröna väggar, klinkergolv i porslin och brunt golv
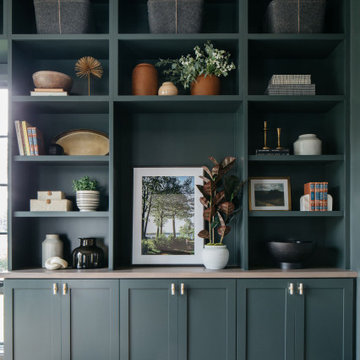
If you could paint a built-in any color, what would you choose?
We love when clients shoot for the stars and get creative with their color choices. This bold green built-in contrasted with a white oak countertop gives the homeowners plenty of extra storage and display space for their favorite things.
No color is too crazy, so send us your inspiration and let’s get creating!?
Paint Color: Inspired by Studio Green by @farrowandball
White Oak Top Color: Warm Gray by Sherwood @sherwinwilliams
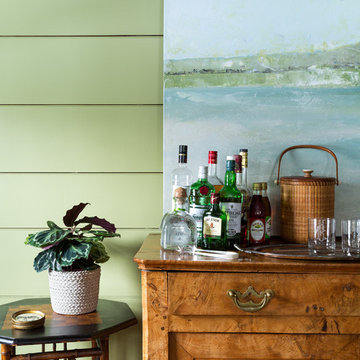
Photo by: Ball & Albanese
Foto på ett mellanstort eklektiskt vardagsrum, med ett bibliotek, gröna väggar, ljust trägolv, en standard öppen spis och en spiselkrans i sten
Foto på ett mellanstort eklektiskt vardagsrum, med ett bibliotek, gröna väggar, ljust trägolv, en standard öppen spis och en spiselkrans i sten
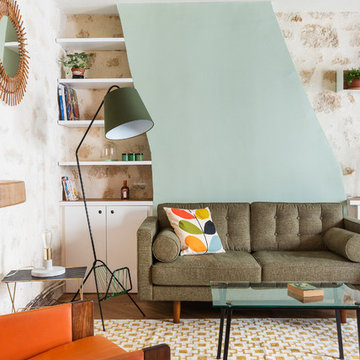
Cyrille Robin
Idéer för stora 50 tals separata vardagsrum, med gröna väggar, mellanmörkt trägolv och ett bibliotek
Idéer för stora 50 tals separata vardagsrum, med gröna väggar, mellanmörkt trägolv och ett bibliotek
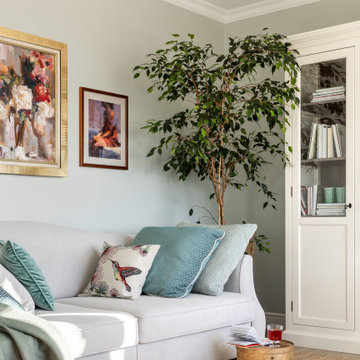
Foto på ett mellanstort vintage separat vardagsrum, med ett bibliotek, gröna väggar, laminatgolv, en väggmonterad TV och beiget golv
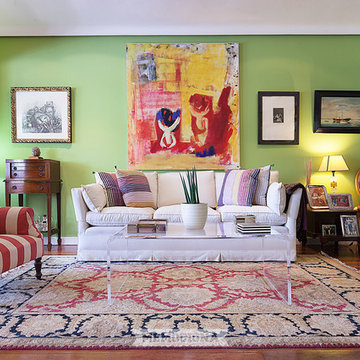
© José Eugenio Romojaro
Exempel på ett stort eklektiskt allrum med öppen planlösning, med ett bibliotek, gröna väggar, mörkt trägolv och brunt golv
Exempel på ett stort eklektiskt allrum med öppen planlösning, med ett bibliotek, gröna väggar, mörkt trägolv och brunt golv
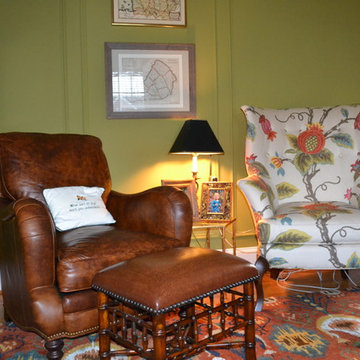
H. Jarvis
Klassisk inredning av ett mellanstort separat vardagsrum, med ett bibliotek, gröna väggar och ljust trägolv
Klassisk inredning av ett mellanstort separat vardagsrum, med ett bibliotek, gröna väggar och ljust trägolv
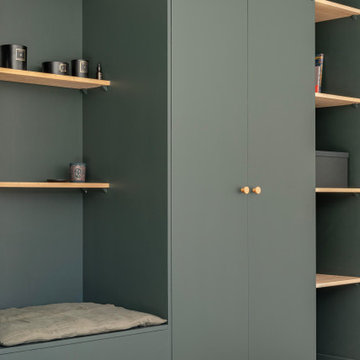
Direction Ventabren, un petit village situé à proximité d’Aix-en-Provence pour découvrir un projet tout frais récemment livré par notre agence MCH Provence.
Les propriétaires de cette résidence secondaire ont acheté la maison sur plan et ont fait appel à nos équipes pour la transformer en un lieu chaleureux et #convivial, idéal pour les réunions familiales.
Notre architecte ayant dessiné les cloisons et conçu les plans intérieurs de la maison, il était absolument nécessaire de suivre le chantier de près afin de s’assurer de la bonne exécution des travaux par le constructeur. L’électricité, le placo et les sols ayant été faits, nous avons pris plaisir à jouer avec les couleurs et aménager les différents espaces.
Zoom sur les travaux réalisés :
- Réalisation des peintures Farrow & Ball
- Pose de la cuisine IKEA
- Dessin et réalisation des menuiseries sur mesure (claustra, escalier, table haute, placards et bibliothèque avec banc intégré, et têtes de lit des différentes chambres).
- Pose de la robinetterie, des faïences, des cabines de douche et meubles de salle de bain.
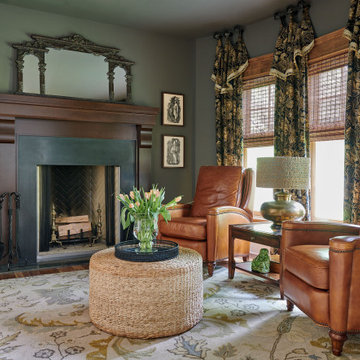
Idéer för att renovera ett litet separat vardagsrum, med ett bibliotek, gröna väggar, mellanmörkt trägolv, en standard öppen spis, en spiselkrans i trä och brunt golv
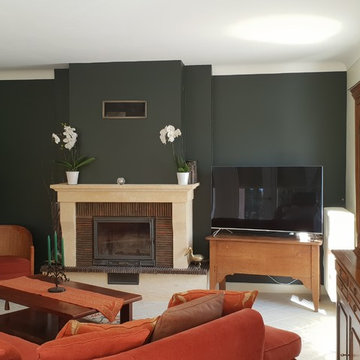
sandrine Godignon
Idéer för ett mellanstort 60 tals allrum med öppen planlösning, med ett bibliotek, gröna väggar, klinkergolv i keramik, en standard öppen spis, en spiselkrans i tegelsten, en fristående TV och beiget golv
Idéer för ett mellanstort 60 tals allrum med öppen planlösning, med ett bibliotek, gröna väggar, klinkergolv i keramik, en standard öppen spis, en spiselkrans i tegelsten, en fristående TV och beiget golv
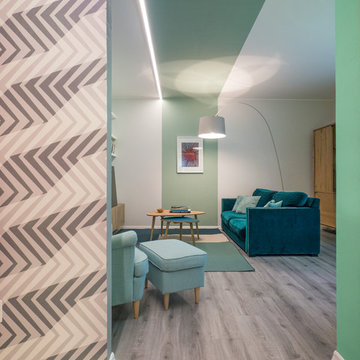
Liadesign
Inredning av ett modernt mellanstort allrum med öppen planlösning, med ett bibliotek, gröna väggar, linoleumgolv, en inbyggd mediavägg och grått golv
Inredning av ett modernt mellanstort allrum med öppen planlösning, med ett bibliotek, gröna väggar, linoleumgolv, en inbyggd mediavägg och grått golv
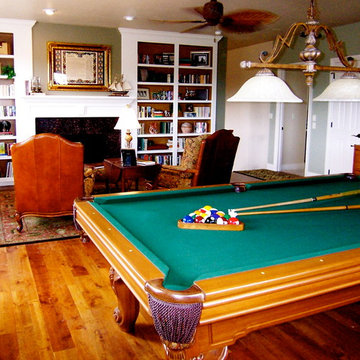
Billiards Room
Exempel på ett mellanstort klassiskt separat vardagsrum, med ett bibliotek, gröna väggar, mellanmörkt trägolv, en standard öppen spis och en spiselkrans i sten
Exempel på ett mellanstort klassiskt separat vardagsrum, med ett bibliotek, gröna väggar, mellanmörkt trägolv, en standard öppen spis och en spiselkrans i sten
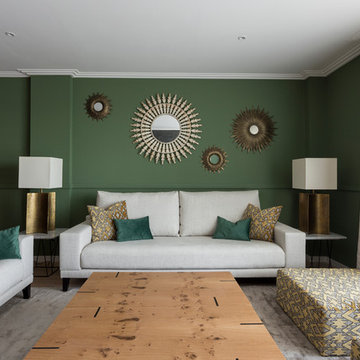
Pudimos crear varios escenarios para el espacio de día. Colocamos una puerta-corredera que separa salón y cocina, forrandola igual como el tabique, con piedra fina de pizarra procedente de Oriente. Decoramos el rincón de desayunos de la cocina en el mismo estilo que el salón, para que al estar los dos espacios unidos, tengan continuidad. El salón y el comedor visualmente están zonificados por uno de los sofás y la columna, era la petición de la clienta. A pesar de que una de las propuestas del proyecto era de pintar el salón en color neutra, la clienta quería arriesgar y decorar su salón con su color mas preferido- el verde. Siempre nos adoptamos a los deseos del cliente y no dudamos dos veces en elegir un papel pintado ecléctico Royal Fernery de marca Cole&Son, buscándole una acompañante perfecta- pintura verde de marca Jotun. Las molduras y cornisas eran imprescindibles para darle al salón un toque clásico y atemporal. A la hora de diseñar los muebles, la clienta nos comento su sueño-tener una chimenea para recordarle los años que vivió en los Estados Unidos. Ella estaba segura que en un apartamento era imposible. Pero le sorprendimos diseñando un mueble de TV, con mucho almacenaje para sus libros y integrando una chimenea de bioethanol fabricada en especial para este mueble de madera maciza de roble. Los sofás tienen mucho protagonismo y contraste, tapizados en tela de color nata, de la marca Crevin. Las mesas de centro transmiten la nueva tendencia- con la chapa de raíz de roble, combinada con acero negro. Las mesitas auxiliares son de mármol Carrara natural, con patas de acero negro de formas curiosas. Las lamparas de sobremesa se han fabricado artesanalmente en India, y aun cuando no están encendidas, aportan mucha luz al salón. La lampara de techo se fabrico artesanalmente en Egipto, es de brónze con gotas de cristal. Juntos con el papel pintado, crean un aire misterioso y histórico. La mesa y la librería son diseñadas por el estudio Victoria Interiors y fabricados en roble marinado con grietas y poros abiertos. La librería tiene un papel importante en el proyecto- guarda la colección de libros antiguos y vajilla de la familia, a la vez escondiendo el radiador en la parte inferior. Los detalles como cojines de terciopelo, cortinas con tela de Aldeco, alfombras de seda de bambú, candelabros y jarrones de nuestro estudio, pufs tapizados con tela de Ze con Zeta fueron herramientas para acabar de decorar el espacio.
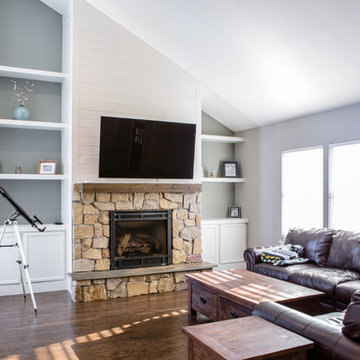
This project included a massive renovation to nearly all spaces in the home: the entry, living room, family room, dining room, kitchen, staircase, and master bathroom. Each space underwent a massive transformation in order to create the elegant & traditional aesthetic that our clients love. On the main level of the home, the original space layout was extremely compartmentalized and dark. Our clients wanted to open up and brighten the space as much as possible. In addition to this, a major goal was to increase function and to create a welcoming environment for guests and the clients alike. We started by opening up the space plan significantly. This allows for flowing space between the kitchen, front living room, and rear family room. Light is better carried through these spaces, and further emphasized with airy colors, light cabinetry, and a better lighting plan overall. We removed the old decorative ceiling beams and reworked closets and hallways to create a more open and functional main level. The kitchen offers a large amount of counter space and storage opportunity, but also welcomes guests at a sizable island and secondary peninsula. Beyond the kitchen, we designed a work nook where display storage and functional workspace are both present. We reworked both fireplaces in the home to create warm nooks for gathering: both fireplaces feature large format stone and are flanked with display shelving. The master bathroom upstairs was completely reworked as well. We eliminated the oversized drop-in tub and in-wall fireplace, and took away the steam shower that had been causing water and mildew issues for years. We relocated the toilet and developed a gorgeous vanity area in the space where the old bathtub and fireplace used to be. We then created a massive shower room in lieu of a tub/shower combination. The bathroom is adorned with warm tones and natural textures: marble subway tile runs up the entire wall behind the vanity, wood-look porcelain covers the floor and back wall of the shower, and simple artisan subway tiles in a creamy vanilla tone cover the shower walls. These spaces completely transformed the look and feel of the house, and we are so happy our amazing clients get to enjoy this home with their family for years to come!
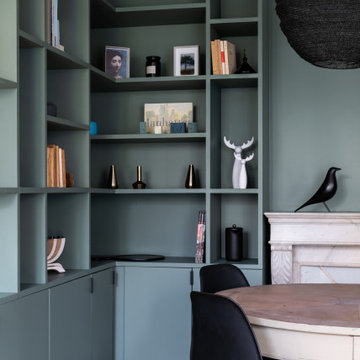
Rénovation complète et restructuration des espaces d'un appartement parisien de 70m2 avec la création d'une chambre en plus.
Sobriété et élégance sont de mise pour ce projet au style masculin affirmé où le noir sert de fil conducteur, en contraste avec un joli vert profond.
Chaque pièce est optimisée grâce à des rangements sur mesure. Résultat : un classique chic intemporel qui mixe l'ancien au contemporain.
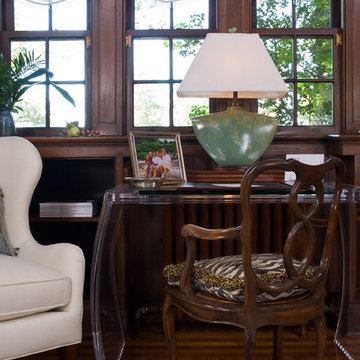
A traditional home library showing hardwood floors, a lightly patterned rug, wooden shelving units featuring decor, corner bookcase, white classic sofa chair, glass desk, classic wooden chair, and a blue glass lamp.
Home located in Richmond, New Hampshire. Designed by Randy Trainer who also serves the New Hampshire Ski Country, Lake Regions and Coast, including Lincoln, North Conway, and Bartlett.
For more about Randy Trainor, click here: https://crtinteriors.com/
To learn more about this project, click here: https://crtinteriors.com/richmond-va-symphony-showhouse/
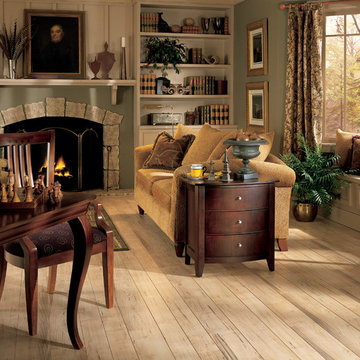
laminate flooring
Idéer för vintage separata vardagsrum, med ett bibliotek, gröna väggar, en standard öppen spis och en spiselkrans i sten
Idéer för vintage separata vardagsrum, med ett bibliotek, gröna väggar, en standard öppen spis och en spiselkrans i sten
1 051 foton på vardagsrum, med ett bibliotek och gröna väggar
8