315 foton på vardagsrum, med ett bibliotek
Sortera efter:
Budget
Sortera efter:Populärt i dag
21 - 40 av 315 foton
Artikel 1 av 3
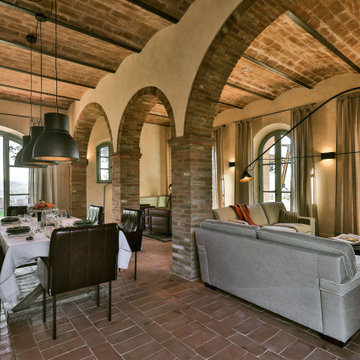
Soggiorno con salotto e pranzo
Exempel på ett mycket stort lantligt allrum med öppen planlösning, med ett bibliotek, beige väggar, klinkergolv i terrakotta, en standard öppen spis, en spiselkrans i sten och orange golv
Exempel på ett mycket stort lantligt allrum med öppen planlösning, med ett bibliotek, beige väggar, klinkergolv i terrakotta, en standard öppen spis, en spiselkrans i sten och orange golv
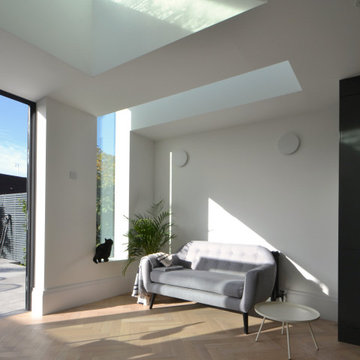
Exempel på ett mellanstort modernt allrum med öppen planlösning, med ett bibliotek, vita väggar, ljust trägolv och beiget golv
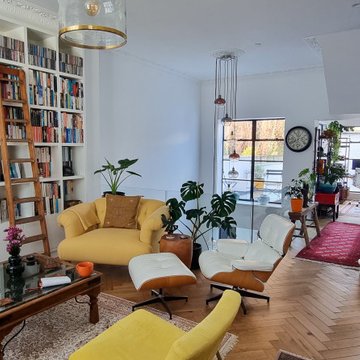
The ground floor was also fully remodelled, removing any internal walls and creating a huge open plan space linking with the basement level below. Bespoke furniture, traditional staircase and eclectic furniture were all used to the keep a cozy feeling in what is a very modern design.
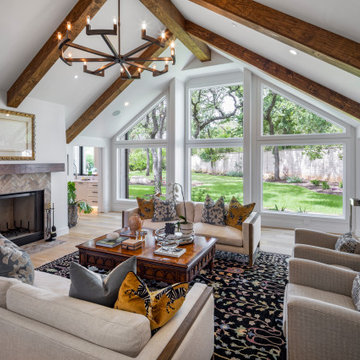
Inspiration för stora klassiska allrum med öppen planlösning, med ett bibliotek, vita väggar, ljust trägolv, en spiselkrans i trä och brunt golv
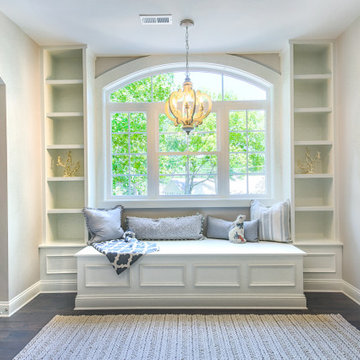
Bild på ett litet loftrum, med ett bibliotek, beige väggar, mörkt trägolv och brunt golv
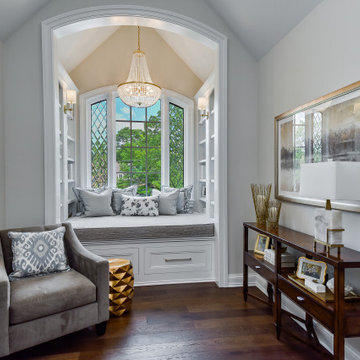
This reading niche has a daybed with flanking bookshelves. A perfect place to read to kids!
Inspiration för stora klassiska loftrum, med ett bibliotek, grå väggar, mellanmörkt trägolv och brunt golv
Inspiration för stora klassiska loftrum, med ett bibliotek, grå väggar, mellanmörkt trägolv och brunt golv
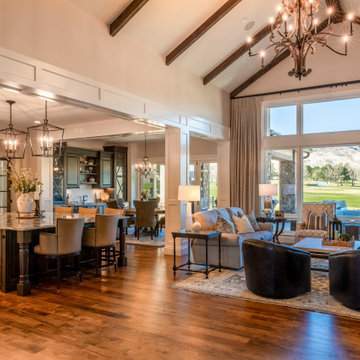
Inspiration för mycket stora klassiska allrum med öppen planlösning, med ett bibliotek, beige väggar, mellanmörkt trägolv och flerfärgat golv
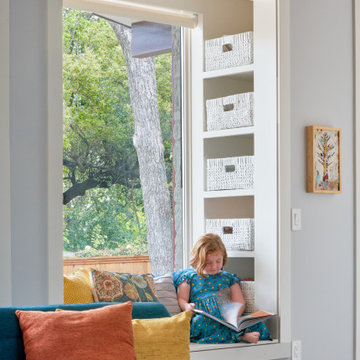
Livigin Room
Inspiration för mellanstora 50 tals allrum med öppen planlösning, med ett bibliotek, grå väggar, mellanmörkt trägolv, en inbyggd mediavägg och brunt golv
Inspiration för mellanstora 50 tals allrum med öppen planlösning, med ett bibliotek, grå väggar, mellanmörkt trägolv, en inbyggd mediavägg och brunt golv

Inspiration för ett mellanstort industriellt allrum med öppen planlösning, med ett bibliotek, betonggolv, en standard öppen spis, en spiselkrans i gips, grått golv och grå väggar
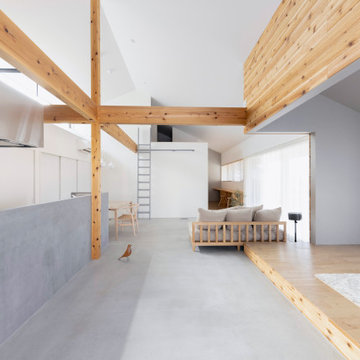
通り抜ける土間のある家
滋賀県野洲市の古くからの民家が立ち並ぶ敷地で530㎡の敷地にあった、古民家を解体し、住宅を新築する計画となりました。
南面、東面は、既存の民家が立ち並んでお、西側は、自己所有の空き地と、隣接して
同じく空き地があります。どちらの敷地も道路に接することのない敷地で今後、住宅を
建築する可能性は低い。このため、西面に開く家を計画することしました。
ご主人様は、バイクが趣味ということと、土間も希望されていました。そこで、
入り口である玄関から西面の空地に向けて住居空間を通り抜けるような開かれた
空間が作れないかと考えました。
この通り抜ける土間空間をコンセプト計画を行った。土間空間を中心に収納や居室部分
を配置していき、外と中を感じられる空間となってる。
広い敷地を生かし、平屋の住宅の計画となっていて東面から吹き抜けを通し、光を取り入れる計画となっている。西面は、大きく軒を出し、西日の対策と外部と内部を繋げる軒下空間
としています。
建物の奥へ行くほどプライベート空間が保たれる計画としています。
北側の玄関から西側のオープン敷地へと通り抜ける土間は、そこに訪れる人が自然と
オープンな敷地へと誘うような計画となっています。土間を中心に開かれた空間は、
外との繋がりを感じることができ豊かな気持ちになれる建物となりました。

Company:
Handsome Salt - Interior Design
Location:
Malibu, CA
Fireplace:
Flare Fireplace
Size:
80"L x 16"H
Type:
Front Facing
Media:
Gray Rocks
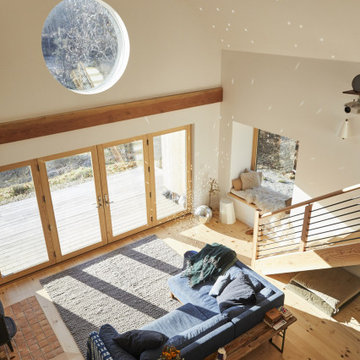
The double-height living room lets plenty of light in and provides an ample and comfortable space to relax and entertain guests.
Inredning av ett modernt mellanstort loftrum, med ett bibliotek, vita väggar, ljust trägolv, en öppen vedspis och en spiselkrans i trä
Inredning av ett modernt mellanstort loftrum, med ett bibliotek, vita väggar, ljust trägolv, en öppen vedspis och en spiselkrans i trä
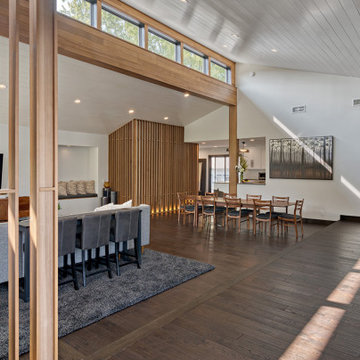
Mid century modern living room with open spaces, transom windows and waterfall, peninsula fireplace on far right;
Inspiration för ett mycket stort 60 tals allrum med öppen planlösning, med ett bibliotek, vita väggar, mellanmörkt trägolv, en dubbelsidig öppen spis, en spiselkrans i trä, en väggmonterad TV och brunt golv
Inspiration för ett mycket stort 60 tals allrum med öppen planlösning, med ett bibliotek, vita väggar, mellanmörkt trägolv, en dubbelsidig öppen spis, en spiselkrans i trä, en väggmonterad TV och brunt golv
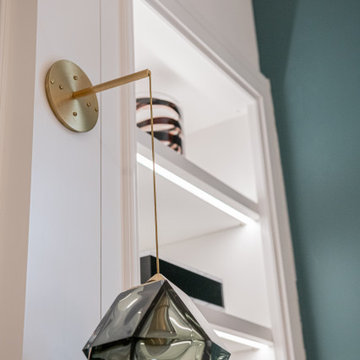
Located in Manhattan, this beautiful three-bedroom, three-and-a-half-bath apartment incorporates elements of mid-century modern, including soft greys, subtle textures, punchy metals, and natural wood finishes. Throughout the space in the living, dining, kitchen, and bedroom areas are custom red oak shutters that softly filter the natural light through this sun-drenched residence. Louis Poulsen recessed fixtures were placed in newly built soffits along the beams of the historic barrel-vaulted ceiling, illuminating the exquisite décor, furnishings, and herringbone-patterned white oak floors. Two custom built-ins were designed for the living room and dining area: both with painted-white wainscoting details to complement the white walls, forest green accents, and the warmth of the oak floors. In the living room, a floor-to-ceiling piece was designed around a seating area with a painting as backdrop to accommodate illuminated display for design books and art pieces. While in the dining area, a full height piece incorporates a flat screen within a custom felt scrim, with integrated storage drawers and cabinets beneath. In the kitchen, gray cabinetry complements the metal fixtures and herringbone-patterned flooring, with antique copper light fixtures installed above the marble island to complete the look. Custom closets were also designed by Studioteka for the space including the laundry room.
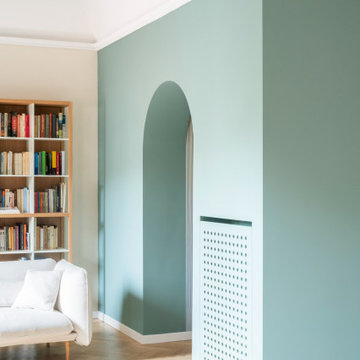
Foto: Federico Villa
Exempel på ett mycket stort modernt allrum med öppen planlösning, med ett bibliotek, gröna väggar och mellanmörkt trägolv
Exempel på ett mycket stort modernt allrum med öppen planlösning, med ett bibliotek, gröna väggar och mellanmörkt trägolv
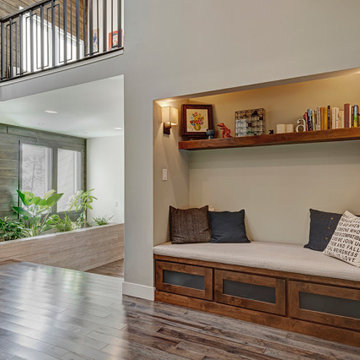
This beautiful home in Boulder, Colorado got a full two-story remodel. Their remodel included a new kitchen and dining area, living room, entry way, staircase, lofted area, bedroom, bathroom and office. Check out this client's new beautiful home
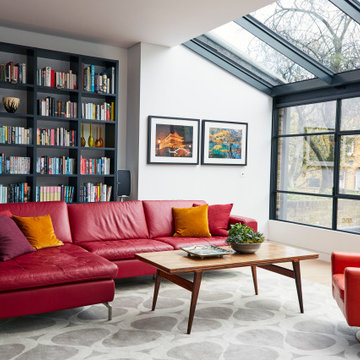
Modern inredning av ett vardagsrum, med ett bibliotek, vita väggar, mellanmörkt trägolv och brunt golv
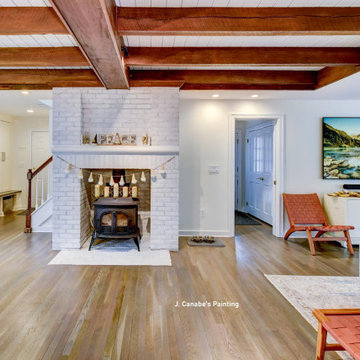
This open floorplan lends itself very nicely to highlight the white and wood tone throughout the house.
Photo credit www.digitaltourhost.com
Foto på ett funkis vardagsrum, med ett bibliotek, vita väggar, ljust trägolv, en standard öppen spis, en spiselkrans i tegelsten, en väggmonterad TV och beiget golv
Foto på ett funkis vardagsrum, med ett bibliotek, vita väggar, ljust trägolv, en standard öppen spis, en spiselkrans i tegelsten, en väggmonterad TV och beiget golv
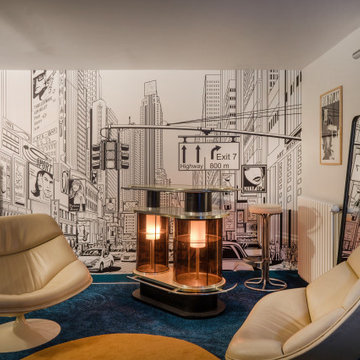
Modern inredning av ett mycket stort allrum med öppen planlösning, med ett bibliotek

Minimalistisk inredning av ett stort allrum med öppen planlösning, med ett bibliotek, ljust trägolv, en öppen vedspis, en spiselkrans i gips och en dold TV
315 foton på vardagsrum, med ett bibliotek
2