41 290 foton på vardagsrum, med ett finrum och mellanmörkt trägolv
Sortera efter:
Budget
Sortera efter:Populärt i dag
41 - 60 av 41 290 foton
Artikel 1 av 3

Vaulted Family Rm in Modern Farmhouse style home
Inspiration för ett stort vintage allrum med öppen planlösning, med grå väggar, mellanmörkt trägolv, en bred öppen spis, brunt golv och ett finrum
Inspiration för ett stort vintage allrum med öppen planlösning, med grå väggar, mellanmörkt trägolv, en bred öppen spis, brunt golv och ett finrum

This beautiful calm formal living room was recently redecorated and styled by IH Interiors, check out our other projects here: https://www.ihinteriors.co.uk/portfolio

Medelhavsstil inredning av ett allrum med öppen planlösning, med ett finrum, vita väggar, mellanmörkt trägolv, en standard öppen spis, en spiselkrans i sten och brunt golv
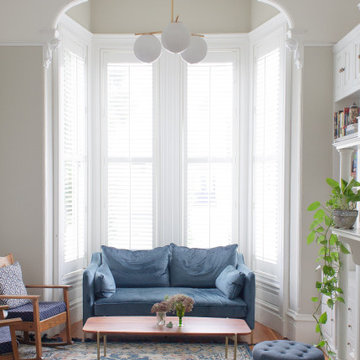
Klassisk inredning av ett mellanstort separat vardagsrum, med ett finrum, grå väggar, mellanmörkt trägolv, en standard öppen spis, en spiselkrans i trä och brunt golv

Idéer för att renovera ett stort nordiskt allrum med öppen planlösning, med ett finrum, vita väggar, mellanmörkt trägolv och en bred öppen spis
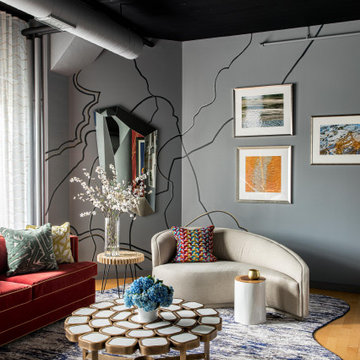
This design scheme blends femininity, sophistication, and the bling of Art Deco with earthy, natural accents. An amoeba-shaped rug breaks the linearity in the living room that’s furnished with a lady bug-red sleeper sofa with gold piping and another curvy sofa. These are juxtaposed with chairs that have a modern Danish flavor, and the side tables add an earthy touch. The dining area can be used as a work station as well and features an elliptical-shaped table with gold velvet upholstered chairs and bubble chandeliers. A velvet, aubergine headboard graces the bed in the master bedroom that’s painted in a subtle shade of silver. Abstract murals and vibrant photography complete the look. Photography by: Sean Litchfield
---
Project designed by Boston interior design studio Dane Austin Design. They serve Boston, Cambridge, Hingham, Cohasset, Newton, Weston, Lexington, Concord, Dover, Andover, Gloucester, as well as surrounding areas.
For more about Dane Austin Design, click here: https://daneaustindesign.com/
To learn more about this project, click here:
https://daneaustindesign.com/leather-district-loft

Klassisk inredning av ett mellanstort separat vardagsrum, med ett finrum, vita väggar, mellanmörkt trägolv, en standard öppen spis och brunt golv
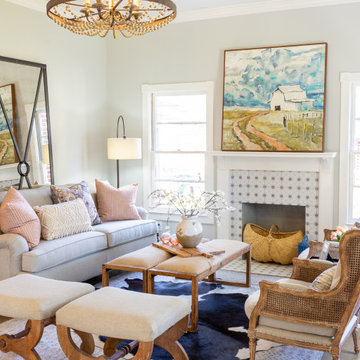
Bild på ett vintage allrum med öppen planlösning, med ett finrum, mellanmörkt trägolv, en standard öppen spis, en spiselkrans i trä och brunt golv

Martha O'Hara Interiors, Interior Design & Photo Styling | Troy Thies, Photography | Swan Architecture, Architect | Great Neighborhood Homes, Builder
Please Note: All “related,” “similar,” and “sponsored” products tagged or listed by Houzz are not actual products pictured. They have not been approved by Martha O’Hara Interiors nor any of the professionals credited. For info about our work: design@oharainteriors.com

Klassisk inredning av ett stort separat vardagsrum, med ett finrum, vita väggar, en standard öppen spis, en spiselkrans i trä, brunt golv och mellanmörkt trägolv
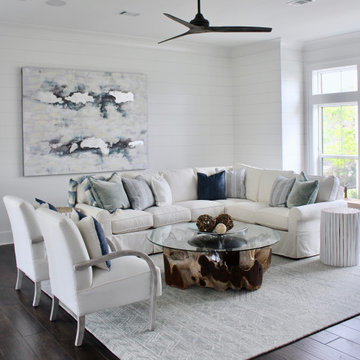
Inredning av ett maritimt mellanstort allrum med öppen planlösning, med ett finrum, vita väggar, mellanmörkt trägolv och brunt golv

Foto på ett mellanstort maritimt allrum med öppen planlösning, med vita väggar, mellanmörkt trägolv, en standard öppen spis, brunt golv, ett finrum och en spiselkrans i trä
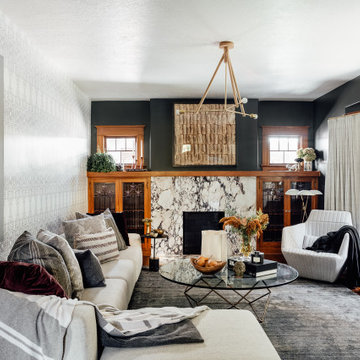
One of the first decisions that we made was to swap the fireplace surround with Violetta marble, wanting a stone with lots of movement and in a color that compliments the warm tone of the home’s wood details. Because the client loves patterns, we paired a small scale pattern in the living room with a larger scale in the entry. We chose a dark color for the remaining walls to ground these layered patterns and allow our modern and mid-century furniture pieces to pop. Because the ceilings aren’t super high, we chose a feature ceiling light to compensate.

Open concept living room in an 1890's historical home. A linear gas fireplace surrounded by comfortable, yet elegant lounge seating makes for a cozy space to read or have a cocktail. The original space consisted of 3 small rooms and is now one continuous space.
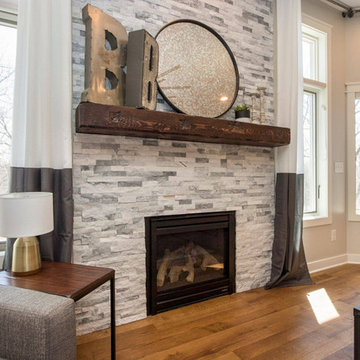
Modern inredning av ett mellanstort allrum med öppen planlösning, med ett finrum, vita väggar, mellanmörkt trägolv, en standard öppen spis, en spiselkrans i sten, en inbyggd mediavägg och brunt golv

Stephanie James: “Understanding the client’s style preferences, we sought out timeless pieces that also offered a little bling. The room is open to multiple dining and living spaces and the scale of the furnishings by Chaddock, Ambella, Wesley Hall and Mr. Brown and lighting by John Richards and Visual Comfort were very important. The living room area with its vaulted ceilings created a need for dramatic fixtures and furnishings to complement the scale. The mixture of textiles and leather offer comfortable seating options whether for a family gathering or an intimate evening with a book.”
Photographer: Michael Blevins Photo

Wade Weissmann Architecture, Jorndt Builders LLC, Talia Laird Photography
Inspiration för ett stort funkis separat vardagsrum, med ett finrum, blå väggar, mellanmörkt trägolv, en standard öppen spis, en spiselkrans i trä och brunt golv
Inspiration för ett stort funkis separat vardagsrum, med ett finrum, blå väggar, mellanmörkt trägolv, en standard öppen spis, en spiselkrans i trä och brunt golv
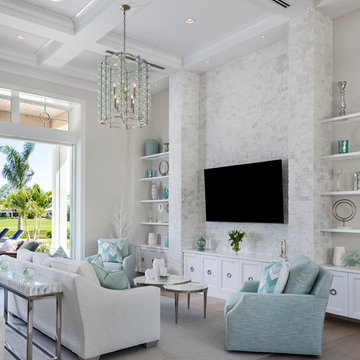
A custom-made expansive two-story home providing views of the spacious kitchen, breakfast nook, dining, great room and outdoor amenities upon entry.
Featuring 11,000 square feet of open area lavish living this residence does not
disappoint with the attention to detail throughout. Elegant features embellish this home with the intricate woodworking and exposed wood beams, ceiling details, gorgeous stonework, European Oak flooring throughout, and unique lighting.
This residence offers seven bedrooms including a mother-in-law suite, nine bathrooms, a bonus room, his and her offices, wet bar adjacent to dining area, wine room, laundry room featuring a dog wash area and a game room located above one of the two garages. The open-air kitchen is the perfect space for entertaining family and friends with the two islands, custom panel Sub-Zero appliances and easy access to the dining areas.
Outdoor amenities include a pool with sun shelf and spa, fire bowls spilling water into the pool, firepit, large covered lanai with summer kitchen and fireplace surrounded by roll down screens to protect guests from inclement weather, and two additional covered lanais. This is luxury at its finest!
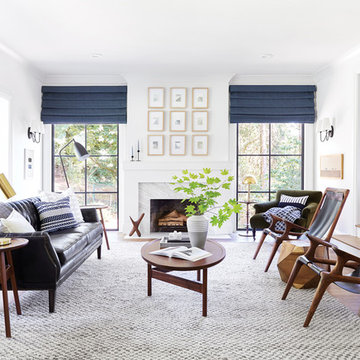
Have you ever thought of replacing a door with a celing to floor window? This crisp, black framed window shows the outdoor view while allowing maximum sunlight into the room. With the navy-blue window treatment to act as a focal point, it also compliments the other furniture around the room.
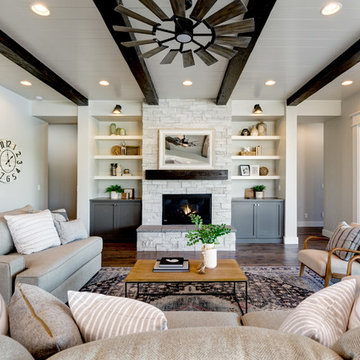
Idéer för lantliga vardagsrum, med ett finrum, grå väggar, mellanmörkt trägolv, en standard öppen spis, en spiselkrans i tegelsten och brunt golv
41 290 foton på vardagsrum, med ett finrum och mellanmörkt trägolv
3