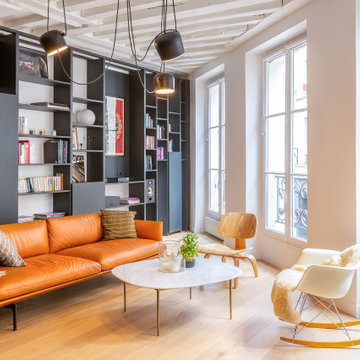41 290 foton på vardagsrum, med ett finrum och mellanmörkt trägolv
Sortera efter:
Budget
Sortera efter:Populärt i dag
61 - 80 av 41 290 foton
Artikel 1 av 3

Transfer from Chicago to San Francisco. We did his home in Chicago. Which incidentally appeared on the cover of Chicago Home Interiors. The client is a google executive transplanted. The home is roughly 1500 sq. ft and sits right in the middle of the Castro District. Art deco and arts and craft detailing. The client opted to go with color, and they drove the color scheme. The living room was awkward with only one plain wall. It needed to accommodate entertaining, audio and video use, and be a workspace. Additionally, the client wanted the room to transition easily weather it was just him and his partner or many guests. We opted to do central furniture arrangements. Therefore, we took advantage of the fireplace, large window focal point and added a media wall as a third focal point. Dining is a large square table with two large buffets. The unique feature is a ceiling mural. The color scheme is moody browns greens and purples.

photography by Cynthia Walker Photography
Inspiration för mellanstora lantliga allrum med öppen planlösning, med ett finrum, grå väggar, mellanmörkt trägolv, en standard öppen spis, en spiselkrans i sten och brunt golv
Inspiration för mellanstora lantliga allrum med öppen planlösning, med ett finrum, grå väggar, mellanmörkt trägolv, en standard öppen spis, en spiselkrans i sten och brunt golv
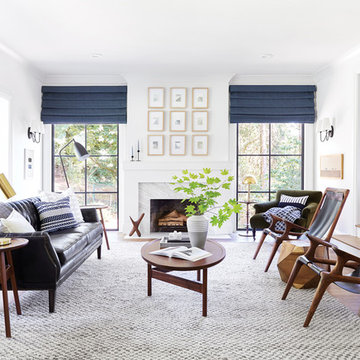
Have you ever thought of replacing a door with a celing to floor window? This crisp, black framed window shows the outdoor view while allowing maximum sunlight into the room. With the navy-blue window treatment to act as a focal point, it also compliments the other furniture around the room.

Formal & Transitional Living Room with Sophisticated Blue Walls, Photography by Susie Brenner
Idéer för att renovera ett mellanstort vintage allrum med öppen planlösning, med ett finrum, blå väggar, mellanmörkt trägolv, en standard öppen spis, en spiselkrans i sten och brunt golv
Idéer för att renovera ett mellanstort vintage allrum med öppen planlösning, med ett finrum, blå väggar, mellanmörkt trägolv, en standard öppen spis, en spiselkrans i sten och brunt golv

Bild på ett eklektiskt vardagsrum, med ett finrum, flerfärgade väggar, mellanmörkt trägolv, en standard öppen spis och en spiselkrans i trä
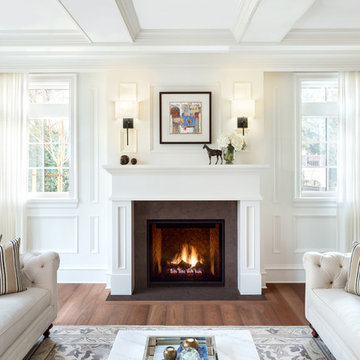
Inredning av ett klassiskt vardagsrum, med ett finrum, vita väggar, mellanmörkt trägolv och en standard öppen spis
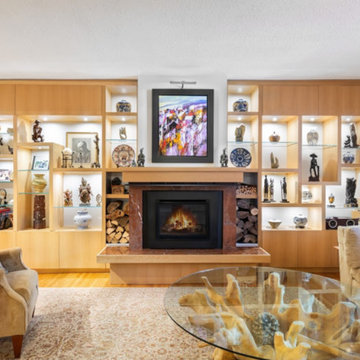
Inspiration för mellanstora moderna separata vardagsrum, med ett finrum, vita väggar, mellanmörkt trägolv, en standard öppen spis, en spiselkrans i sten och brunt golv

photo: Tim Brown Media
Foto på ett mellanstort lantligt separat vardagsrum, med vita väggar, mellanmörkt trägolv, ett finrum, en standard öppen spis, brunt golv och en spiselkrans i sten
Foto på ett mellanstort lantligt separat vardagsrum, med vita väggar, mellanmörkt trägolv, ett finrum, en standard öppen spis, brunt golv och en spiselkrans i sten
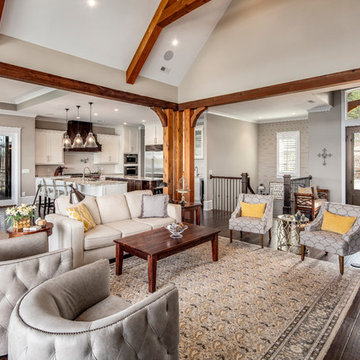
This house features an open concept floor plan, with expansive windows that truly capture the 180-degree lake views. The classic design elements, such as white cabinets, neutral paint colors, and natural wood tones, help make this house feel bright and welcoming year round.

In the heart of the home, the great room sits under luxurious 20’ ceilings with rough hewn cladded cedar crossbeams that bring the outdoors in. A catwalk overlooks the space, which includes a beautiful floor-to-ceiling stone fireplace, wood beam ceilings, elegant twin chandeliers, and golf course views.
For more photos of this project visit our website: https://wendyobrienid.com.
Photography by Valve Interactive: https://valveinteractive.com/
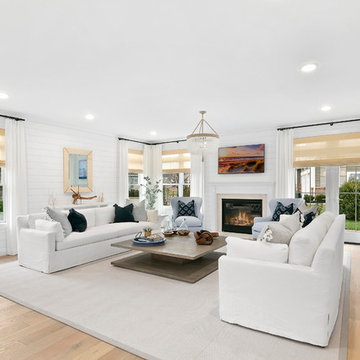
Klassisk inredning av ett vardagsrum, med ett finrum, vita väggar, en standard öppen spis, en spiselkrans i trä, en väggmonterad TV, brunt golv och mellanmörkt trägolv

A rustic and cozy living room highlighted by a large stone fireplace built from stones found on the property. Reclaimed rustic barn timbers create ceiling coffers and the fireplace mantle.
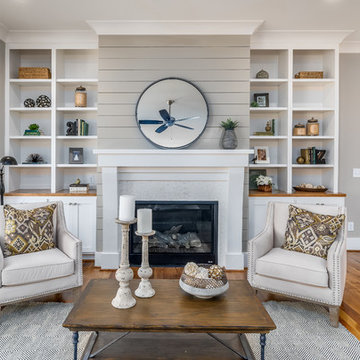
Photography: Christopher Jones Photography / Builder: Reward Builders
Inspiration för ett lantligt allrum med öppen planlösning, med ett finrum, grå väggar, mellanmörkt trägolv, en standard öppen spis och brunt golv
Inspiration för ett lantligt allrum med öppen planlösning, med ett finrum, grå väggar, mellanmörkt trägolv, en standard öppen spis och brunt golv

Photography: Dustin Halleck
Idéer för ett mellanstort klassiskt separat vardagsrum, med grå väggar, en standard öppen spis, ett finrum, mellanmörkt trägolv och brunt golv
Idéer för ett mellanstort klassiskt separat vardagsrum, med grå väggar, en standard öppen spis, ett finrum, mellanmörkt trägolv och brunt golv
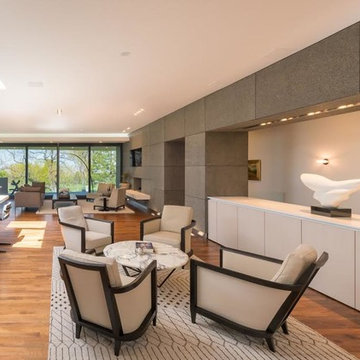
Bild på ett mellanstort funkis allrum med öppen planlösning, med ett finrum, mellanmörkt trägolv och brunt golv
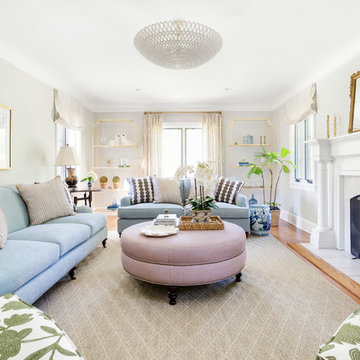
Meagan Larsen
Idéer för att renovera ett vintage separat vardagsrum, med ett finrum, beige väggar, mellanmörkt trägolv, en standard öppen spis, en spiselkrans i sten och brunt golv
Idéer för att renovera ett vintage separat vardagsrum, med ett finrum, beige väggar, mellanmörkt trägolv, en standard öppen spis, en spiselkrans i sten och brunt golv

Mark Lohman
Inspiration för ett mellanstort lantligt separat vardagsrum, med ett finrum, gula väggar, mellanmörkt trägolv, en standard öppen spis, en spiselkrans i sten och brunt golv
Inspiration för ett mellanstort lantligt separat vardagsrum, med ett finrum, gula väggar, mellanmörkt trägolv, en standard öppen spis, en spiselkrans i sten och brunt golv
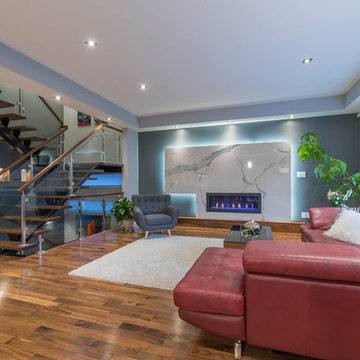
Inredning av ett modernt mellanstort allrum med öppen planlösning, med ett finrum, grå väggar, mellanmörkt trägolv, en bred öppen spis, en spiselkrans i sten och brunt golv
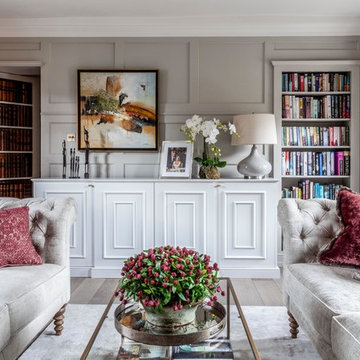
Emma Lewis
Lantlig inredning av ett separat vardagsrum, med ett finrum, grå väggar, mellanmörkt trägolv och beiget golv
Lantlig inredning av ett separat vardagsrum, med ett finrum, grå väggar, mellanmörkt trägolv och beiget golv
41 290 foton på vardagsrum, med ett finrum och mellanmörkt trägolv
4
