319 foton på vardagsrum, med flerfärgade väggar och en bred öppen spis
Sortera efter:
Budget
Sortera efter:Populärt i dag
21 - 40 av 319 foton
Artikel 1 av 3

view of Dining Room toward Front Bay window (Interior Design By Studio D)
Idéer för ett mellanstort modernt separat vardagsrum, med ett finrum, flerfärgade väggar, ljust trägolv, en bred öppen spis, en spiselkrans i sten och beiget golv
Idéer för ett mellanstort modernt separat vardagsrum, med ett finrum, flerfärgade väggar, ljust trägolv, en bred öppen spis, en spiselkrans i sten och beiget golv
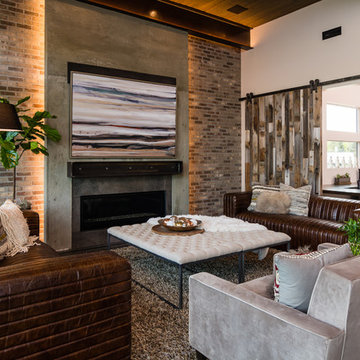
Inredning av ett industriellt mellanstort allrum med öppen planlösning, med flerfärgade väggar, ljust trägolv, en bred öppen spis och en spiselkrans i betong
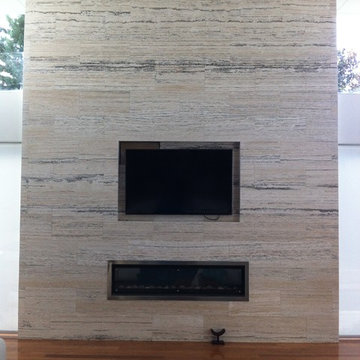
Idéer för att renovera ett mycket stort funkis allrum med öppen planlösning, med flerfärgade väggar, mellanmörkt trägolv, en bred öppen spis, en spiselkrans i sten och en väggmonterad TV

Cabin with open floor plan. Wrapped exposed beams through out, with a fireplace and oversized leather couch in the living room. Kitchen peninsula boasts an open range, bar stools, and bright blue tile. Black appliances, hardware, and milk globe pendants, allow blue and white geometric backsplash tile to be the focal point.

While the hallway has an all white treatment for walls, doors and ceilings, in the Living Room darker surfaces and finishes are chosen to create an effect that is highly evocative of past centuries, linking new and old with a poetic approach.
The dark grey concrete floor is a paired with traditional but luxurious Tadelakt Moroccan plaster, chose for its uneven and natural texture as well as beautiful earthy hues.

this modern Scandinavian living room is designed to reflect nature's calm and beauty in every detail. A minimalist design featuring a neutral color palette, natural wood, and velvety upholstered furniture that translates the ultimate elegance and sophistication.

Modern minimalist lodge style media wall design with custom hardwood heavy beam fireplace mantel and hearth, and modern horizontal fireplace. Featuring custom stacked stone and hidden custom accent lighting. Custom designed by DAGR Design.
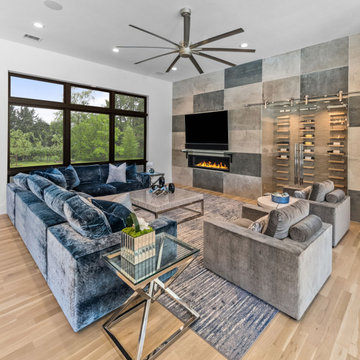
Foto på ett stort funkis allrum med öppen planlösning, med flerfärgade väggar, ljust trägolv, en bred öppen spis och en väggmonterad TV
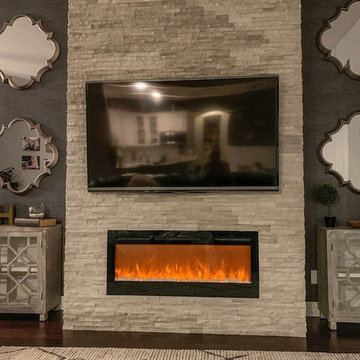
C. Harrison
Idéer för att renovera ett stort rustikt allrum med öppen planlösning, med flerfärgade väggar, mörkt trägolv, en bred öppen spis, en spiselkrans i sten, en väggmonterad TV och brunt golv
Idéer för att renovera ett stort rustikt allrum med öppen planlösning, med flerfärgade väggar, mörkt trägolv, en bred öppen spis, en spiselkrans i sten, en väggmonterad TV och brunt golv
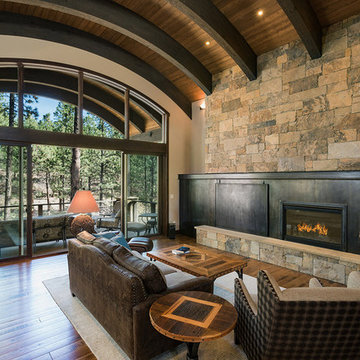
Photo Copyright Scott Griggs Photography
Idéer för rustika allrum med öppen planlösning, med flerfärgade väggar, mellanmörkt trägolv, en bred öppen spis, en spiselkrans i metall, en dold TV och brunt golv
Idéer för rustika allrum med öppen planlösning, med flerfärgade väggar, mellanmörkt trägolv, en bred öppen spis, en spiselkrans i metall, en dold TV och brunt golv
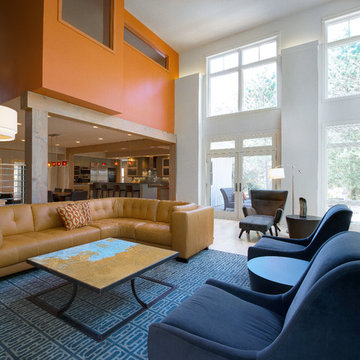
Scott Amundson Photography
Idéer för att renovera ett funkis allrum med öppen planlösning, med ett finrum, flerfärgade väggar, ljust trägolv, en bred öppen spis och en spiselkrans i sten
Idéer för att renovera ett funkis allrum med öppen planlösning, med ett finrum, flerfärgade väggar, ljust trägolv, en bred öppen spis och en spiselkrans i sten
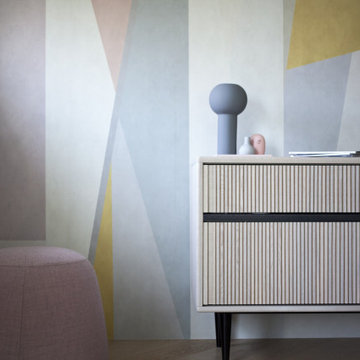
Exempel på ett stort modernt allrum med öppen planlösning, med ett bibliotek, flerfärgade väggar, ljust trägolv, en bred öppen spis, en spiselkrans i metall, en väggmonterad TV och beiget golv
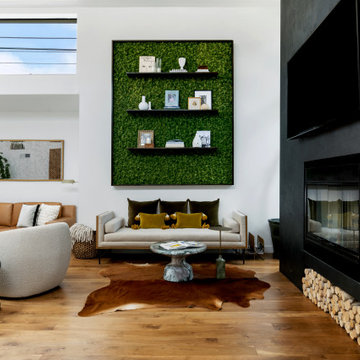
Inredning av ett eklektiskt mellanstort allrum med öppen planlösning, med ett finrum, flerfärgade väggar, mellanmörkt trägolv, en bred öppen spis, en spiselkrans i betong, en väggmonterad TV och brunt golv

While the hallway has an all white treatment for walls, doors and ceilings, in the Living Room darker surfaces and finishes are chosen to create an effect that is highly evocative of past centuries, linking new and old with a poetic approach.
The dark grey concrete floor is a paired with traditional but luxurious Tadelakt Moroccan plaster, chose for its uneven and natural texture as well as beautiful earthy hues.
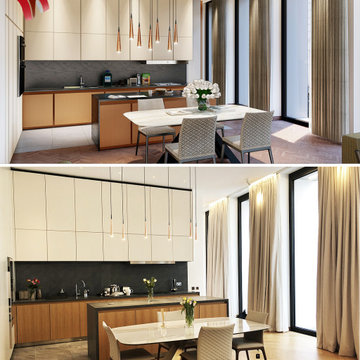
Design image VS handed over product
Exempel på ett litet modernt allrum med öppen planlösning, med flerfärgade väggar, ljust trägolv, en bred öppen spis, en spiselkrans i sten, en inbyggd mediavägg och beiget golv
Exempel på ett litet modernt allrum med öppen planlösning, med flerfärgade väggar, ljust trägolv, en bred öppen spis, en spiselkrans i sten, en inbyggd mediavägg och beiget golv
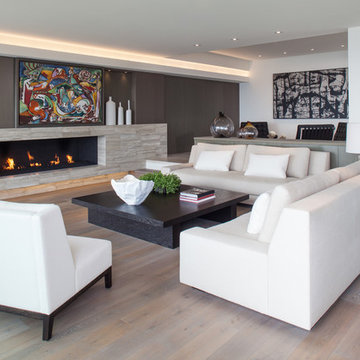
Darlene Halaby
Inredning av ett modernt stort allrum med öppen planlösning, med ett finrum, flerfärgade väggar, ljust trägolv, en bred öppen spis och en spiselkrans i trä
Inredning av ett modernt stort allrum med öppen planlösning, med ett finrum, flerfärgade väggar, ljust trägolv, en bred öppen spis och en spiselkrans i trä
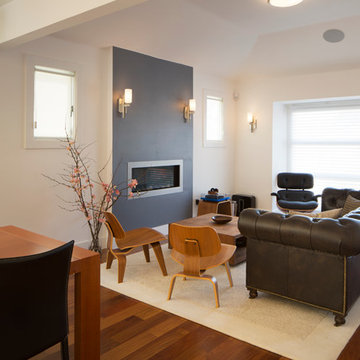
Modern inredning av ett mellanstort allrum med öppen planlösning, med flerfärgade väggar, mörkt trägolv, en bred öppen spis och en spiselkrans i gips
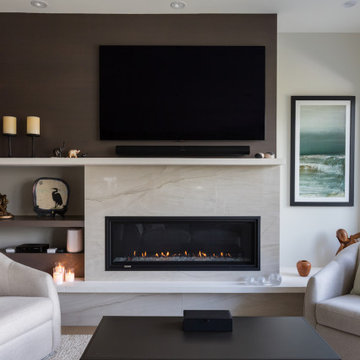
Inspiration för ett litet vintage vardagsrum, med flerfärgade väggar, ljust trägolv, en bred öppen spis, en spiselkrans i sten, en väggmonterad TV och beiget golv
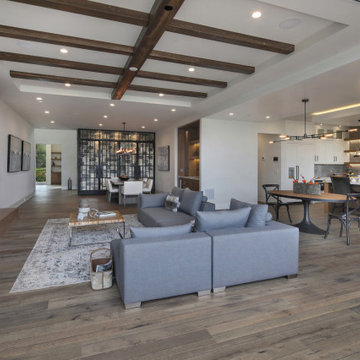
A wide width plank with heavy reclaimed character was a perfect way to change up the floor design in this beach home, bringing a wide range of natural distressing, wire brushing and natural plank variation thanks to the sawed and reclaimed look on these 7-1/2" boards. It's a great way to create an almost driftwood effect to match the atmosphere around.
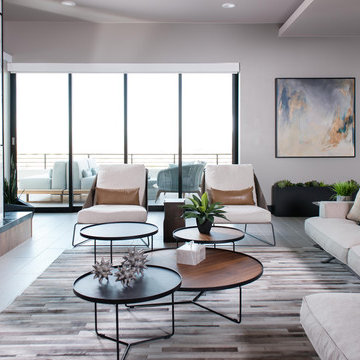
Design by Blue Heron in Partnership with Cantoni. Photos By: Stephen Morgan
For many, Las Vegas is a destination that transports you away from reality. The same can be said of the thirty-nine modern homes built in The Bluffs Community by luxury design/build firm, Blue Heron. Perched on a hillside in Southern Highlands, The Bluffs is a private gated community overlooking the Las Vegas Valley with unparalleled views of the mountains and the Las Vegas Strip. Indoor-outdoor living concepts, sustainable designs and distinctive floorplans create a modern lifestyle that makes coming home feel like a getaway.
To give potential residents a sense for what their custom home could look like at The Bluffs, Blue Heron partnered with Cantoni to furnish a model home and create interiors that would complement the Vegas Modern™ architectural style. “We were really trying to introduce something that hadn’t been seen before in our area. Our homes are so innovative, so personal and unique that it takes truly spectacular furnishings to complete their stories as well as speak to the emotions of everyone who visits our homes,” shares Kathy May, director of interior design at Blue Heron. “Cantoni has been the perfect partner in this endeavor in that, like Blue Heron, Cantoni is innovative and pushes boundaries.”
Utilizing Cantoni’s extensive portfolio, the Blue Heron Interior Design team was able to customize nearly every piece in the home to create a thoughtful and curated look for each space. “Having access to so many high-quality and diverse furnishing lines enables us to think outside the box and create unique turnkey designs for our clients with confidence,” says Kathy May, adding that the quality and one-of-a-kind feel of the pieces are unmatched.
rom the perfectly situated sectional in the downstairs family room to the unique blue velvet dining chairs, the home breathes modern elegance. “I particularly love the master bed,” says Kathy. “We had created a concept design of what we wanted it to be and worked with one of Cantoni’s longtime partners, to bring it to life. It turned out amazing and really speaks to the character of the room.”
The combination of Cantoni’s soft contemporary touch and Blue Heron’s distinctive designs are what made this project a unified experience. “The partnership really showcases Cantoni’s capabilities to manage projects like this from presentation to execution,” shares Luca Mazzolani, vice president of sales at Cantoni. “We work directly with the client to produce custom pieces like you see in this home and ensure a seamless and successful result.”
And what a stunning result it is. There was no Las Vegas luck involved in this project, just a sureness of style and service that brought together Blue Heron and Cantoni to create one well-designed home.
To learn more about Blue Heron Design Build, visit www.blueheron.com.
319 foton på vardagsrum, med flerfärgade väggar och en bred öppen spis
2