319 foton på vardagsrum, med flerfärgade väggar och en bred öppen spis
Sortera efter:
Budget
Sortera efter:Populärt i dag
81 - 100 av 319 foton
Artikel 1 av 3
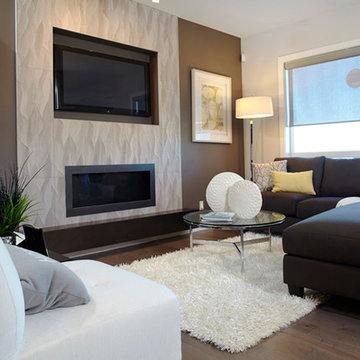
Foto på ett stort funkis allrum med öppen planlösning, med flerfärgade väggar, ljust trägolv, en bred öppen spis, en spiselkrans i trä och en väggmonterad TV
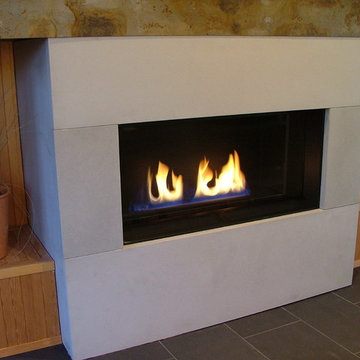
Bild på ett mellanstort funkis allrum med öppen planlösning, med ett finrum, flerfärgade väggar, klinkergolv i porslin, en bred öppen spis, en spiselkrans i sten och en väggmonterad TV
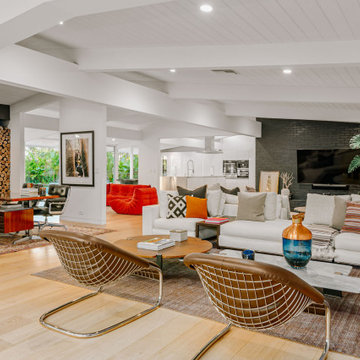
60 tals inredning av ett mycket stort allrum med öppen planlösning, med flerfärgade väggar, ljust trägolv, en bred öppen spis, en spiselkrans i tegelsten och en väggmonterad TV
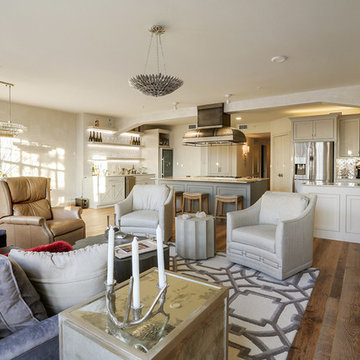
Inspiration för ett mellanstort vintage allrum med öppen planlösning, med ett finrum, flerfärgade väggar, ljust trägolv, en bred öppen spis, en spiselkrans i trä och en väggmonterad TV
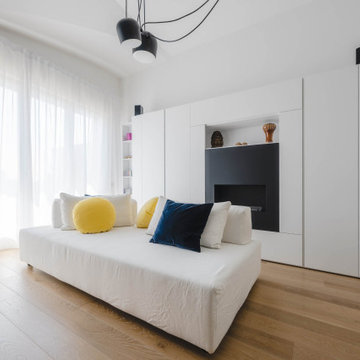
Un soggiorno caratterizzato da un divano con doppia esposizione grazie a dei cuscini che possono essere orientati a seconda delle necessità. Mobile soggiorno contenitore di Caccaro.
La tenda di Arredamento Moderno Carini Milano.
Foto di Simone Marulli
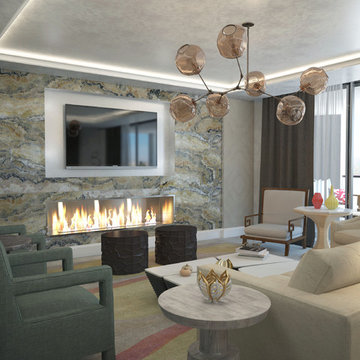
Modern, yet cozy upholstered sofas and armchairs in soft neutral tones overlook the warm hearth and stunning views through floor-to-ceiling windows.
Exempel på ett stort modernt allrum med öppen planlösning, med ett finrum, flerfärgade väggar, en väggmonterad TV, en bred öppen spis och en spiselkrans i sten
Exempel på ett stort modernt allrum med öppen planlösning, med ett finrum, flerfärgade väggar, en väggmonterad TV, en bred öppen spis och en spiselkrans i sten
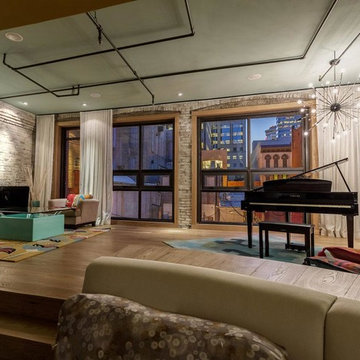
Urban Loft - Living Area
Idéer för ett stort modernt loftrum, med ett musikrum, flerfärgade väggar och en bred öppen spis
Idéer för ett stort modernt loftrum, med ett musikrum, flerfärgade väggar och en bred öppen spis
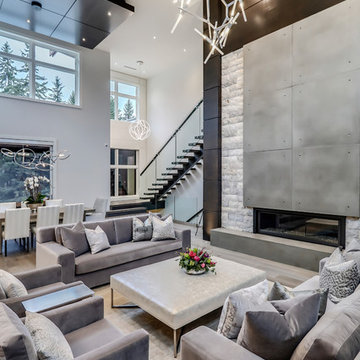
Idéer för ett modernt allrum med öppen planlösning, med flerfärgade väggar, en bred öppen spis och en spiselkrans i tegelsten
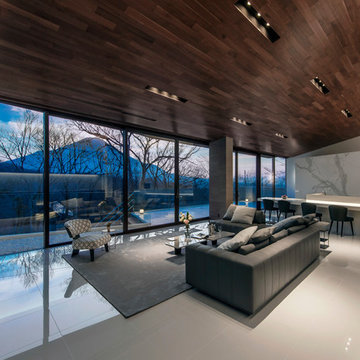
リビングはモダンなインテリアとしながら木や石など天然の素材を使うことで、窓から見える雄大な景色との調和を図る。
Idéer för funkis allrum med öppen planlösning, med ett finrum, flerfärgade väggar, klinkergolv i keramik, en bred öppen spis, en fristående TV och vitt golv
Idéer för funkis allrum med öppen planlösning, med ett finrum, flerfärgade väggar, klinkergolv i keramik, en bred öppen spis, en fristående TV och vitt golv
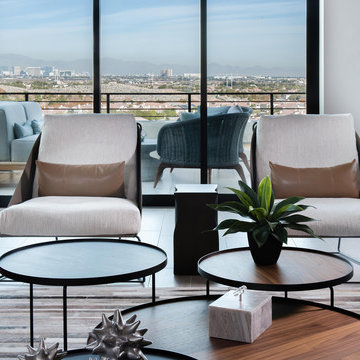
Design by Blue Heron in Partnership with Cantoni. Photos By: Stephen Morgan
For many, Las Vegas is a destination that transports you away from reality. The same can be said of the thirty-nine modern homes built in The Bluffs Community by luxury design/build firm, Blue Heron. Perched on a hillside in Southern Highlands, The Bluffs is a private gated community overlooking the Las Vegas Valley with unparalleled views of the mountains and the Las Vegas Strip. Indoor-outdoor living concepts, sustainable designs and distinctive floorplans create a modern lifestyle that makes coming home feel like a getaway.
To give potential residents a sense for what their custom home could look like at The Bluffs, Blue Heron partnered with Cantoni to furnish a model home and create interiors that would complement the Vegas Modern™ architectural style. “We were really trying to introduce something that hadn’t been seen before in our area. Our homes are so innovative, so personal and unique that it takes truly spectacular furnishings to complete their stories as well as speak to the emotions of everyone who visits our homes,” shares Kathy May, director of interior design at Blue Heron. “Cantoni has been the perfect partner in this endeavor in that, like Blue Heron, Cantoni is innovative and pushes boundaries.”
Utilizing Cantoni’s extensive portfolio, the Blue Heron Interior Design team was able to customize nearly every piece in the home to create a thoughtful and curated look for each space. “Having access to so many high-quality and diverse furnishing lines enables us to think outside the box and create unique turnkey designs for our clients with confidence,” says Kathy May, adding that the quality and one-of-a-kind feel of the pieces are unmatched.
rom the perfectly situated sectional in the downstairs family room to the unique blue velvet dining chairs, the home breathes modern elegance. “I particularly love the master bed,” says Kathy. “We had created a concept design of what we wanted it to be and worked with one of Cantoni’s longtime partners, to bring it to life. It turned out amazing and really speaks to the character of the room.”
The combination of Cantoni’s soft contemporary touch and Blue Heron’s distinctive designs are what made this project a unified experience. “The partnership really showcases Cantoni’s capabilities to manage projects like this from presentation to execution,” shares Luca Mazzolani, vice president of sales at Cantoni. “We work directly with the client to produce custom pieces like you see in this home and ensure a seamless and successful result.”
And what a stunning result it is. There was no Las Vegas luck involved in this project, just a sureness of style and service that brought together Blue Heron and Cantoni to create one well-designed home.
To learn more about Blue Heron Design Build, visit www.blueheron.com.
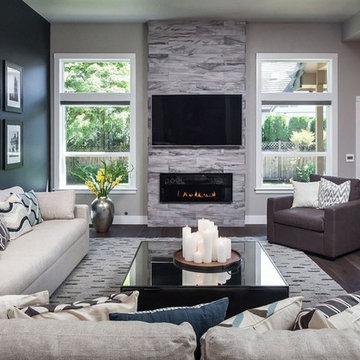
Inspiration för ett stort vintage allrum med öppen planlösning, med flerfärgade väggar, mörkt trägolv, en bred öppen spis, en spiselkrans i sten, en väggmonterad TV och brunt golv
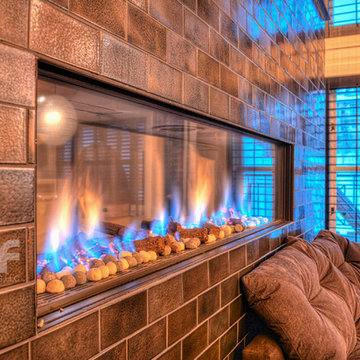
The ribbon fireplace, surrounded by a tiled brick wall, gives off a warm and cozy feeling while adding visual interest to the rustic great room.
Built by ULFBUILT. We treat each project with care as if it were our own. Contact us to learn more.
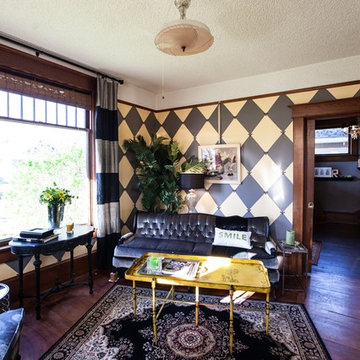
Debbie Schwab photography
Exempel på ett mellanstort eklektiskt allrum med öppen planlösning, med ett finrum, flerfärgade väggar, mörkt trägolv, en bred öppen spis och en spiselkrans i trä
Exempel på ett mellanstort eklektiskt allrum med öppen planlösning, med ett finrum, flerfärgade väggar, mörkt trägolv, en bred öppen spis och en spiselkrans i trä
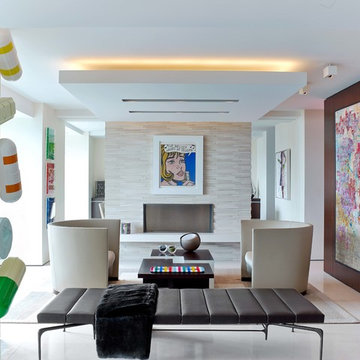
Idéer för att renovera ett funkis separat vardagsrum, med ett finrum, flerfärgade väggar, en bred öppen spis och en spiselkrans i sten
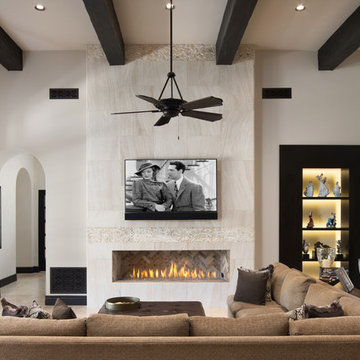
World Renowned Luxury Home Builder Fratantoni Luxury Estates built these beautiful Fireplaces! They build homes for families all over the country in any size and style. They also have in-house Architecture Firm Fratantoni Design and world-class interior designer Firm Fratantoni Interior Designers! Hire one or all three companies to design, build and or remodel your home!
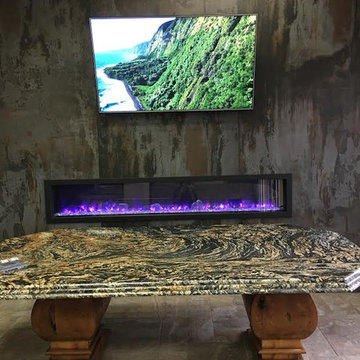
Bild på ett litet funkis separat vardagsrum, med flerfärgade väggar, klinkergolv i porslin, en bred öppen spis och en spiselkrans i metall
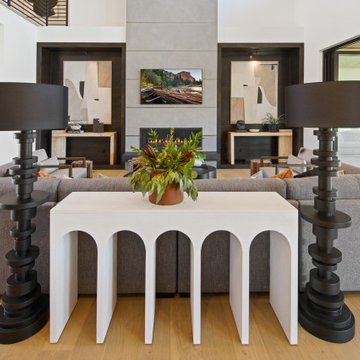
MODERN PRAIRIE HILL COUNTRY
2021 PARADE OF HOMES
BEST OF SHOW
Capturing the heart of working and playing from home, The Pradera is a functional design with flowing spaces. It embodies the new age of busy professionals working from home who also enjoy an indoor, outdoor living experience.
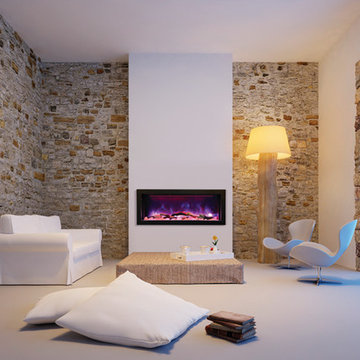
Modern inredning av ett stort separat vardagsrum, med ett finrum, flerfärgade väggar, en bred öppen spis och en spiselkrans i gips
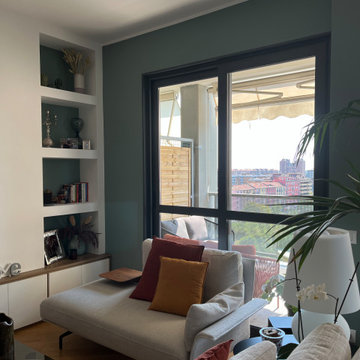
Zona living con cucina, tavola da pranzo e divano, separati dall'ingresso da una struttura in legno a listelli curvi. Grande finestra e nicchie in muratura

Exempel på ett mellanstort modernt loftrum, med flerfärgade väggar, en väggmonterad TV, klinkergolv i porslin, en bred öppen spis, en spiselkrans i trä och flerfärgat golv
319 foton på vardagsrum, med flerfärgade väggar och en bred öppen spis
5