319 foton på vardagsrum, med flerfärgade väggar och en bred öppen spis
Sortera efter:
Budget
Sortera efter:Populärt i dag
101 - 120 av 319 foton
Artikel 1 av 3
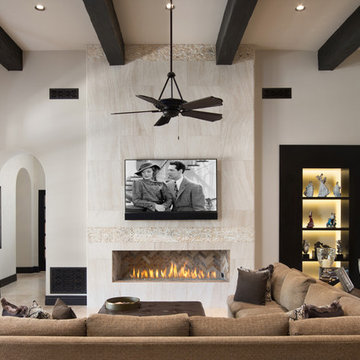
We love this family room that has a linear limestone fireplace and custom built-in shelving.
Exempel på ett mycket stort allrum med öppen planlösning, med ett finrum, flerfärgade väggar, marmorgolv, en bred öppen spis, en spiselkrans i trä, en väggmonterad TV och flerfärgat golv
Exempel på ett mycket stort allrum med öppen planlösning, med ett finrum, flerfärgade väggar, marmorgolv, en bred öppen spis, en spiselkrans i trä, en väggmonterad TV och flerfärgat golv
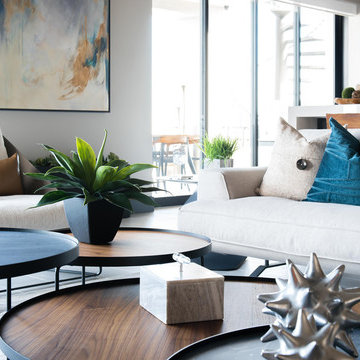
Design by Blue Heron in Partnership with Cantoni. Photos By: Stephen Morgan
For many, Las Vegas is a destination that transports you away from reality. The same can be said of the thirty-nine modern homes built in The Bluffs Community by luxury design/build firm, Blue Heron. Perched on a hillside in Southern Highlands, The Bluffs is a private gated community overlooking the Las Vegas Valley with unparalleled views of the mountains and the Las Vegas Strip. Indoor-outdoor living concepts, sustainable designs and distinctive floorplans create a modern lifestyle that makes coming home feel like a getaway.
To give potential residents a sense for what their custom home could look like at The Bluffs, Blue Heron partnered with Cantoni to furnish a model home and create interiors that would complement the Vegas Modern™ architectural style. “We were really trying to introduce something that hadn’t been seen before in our area. Our homes are so innovative, so personal and unique that it takes truly spectacular furnishings to complete their stories as well as speak to the emotions of everyone who visits our homes,” shares Kathy May, director of interior design at Blue Heron. “Cantoni has been the perfect partner in this endeavor in that, like Blue Heron, Cantoni is innovative and pushes boundaries.”
Utilizing Cantoni’s extensive portfolio, the Blue Heron Interior Design team was able to customize nearly every piece in the home to create a thoughtful and curated look for each space. “Having access to so many high-quality and diverse furnishing lines enables us to think outside the box and create unique turnkey designs for our clients with confidence,” says Kathy May, adding that the quality and one-of-a-kind feel of the pieces are unmatched.
rom the perfectly situated sectional in the downstairs family room to the unique blue velvet dining chairs, the home breathes modern elegance. “I particularly love the master bed,” says Kathy. “We had created a concept design of what we wanted it to be and worked with one of Cantoni’s longtime partners, to bring it to life. It turned out amazing and really speaks to the character of the room.”
The combination of Cantoni’s soft contemporary touch and Blue Heron’s distinctive designs are what made this project a unified experience. “The partnership really showcases Cantoni’s capabilities to manage projects like this from presentation to execution,” shares Luca Mazzolani, vice president of sales at Cantoni. “We work directly with the client to produce custom pieces like you see in this home and ensure a seamless and successful result.”
And what a stunning result it is. There was no Las Vegas luck involved in this project, just a sureness of style and service that brought together Blue Heron and Cantoni to create one well-designed home.
To learn more about Blue Heron Design Build, visit www.blueheron.com.
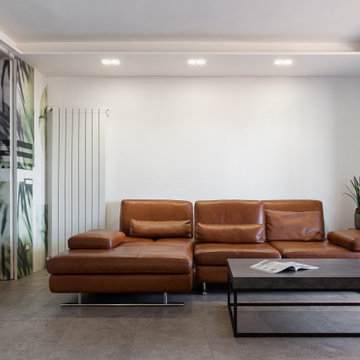
Soggiorno di un open space in stile industriale contemporaneo con pareti e pavimento effetto cemento grigio.
Foto: © Federico Viola Fotografia – 2021
Progetto di Fabiana Fusco Architetto
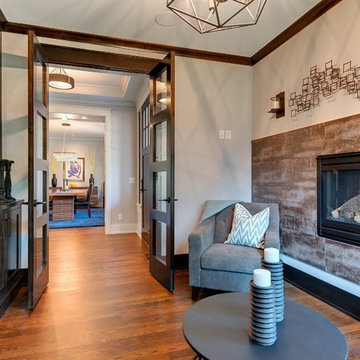
Inredning av ett klassiskt litet separat vardagsrum, med ett bibliotek, flerfärgade väggar, mörkt trägolv, en bred öppen spis, en spiselkrans i metall och brunt golv
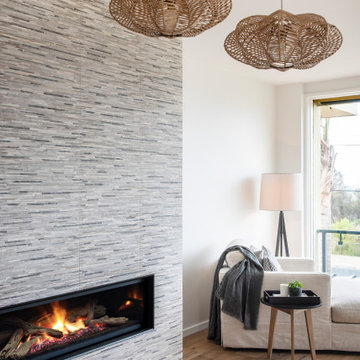
Adrienne Bizzarri Photography
Foto på ett stort funkis allrum med öppen planlösning, med flerfärgade väggar, mellanmörkt trägolv, en bred öppen spis, en spiselkrans i trä och en väggmonterad TV
Foto på ett stort funkis allrum med öppen planlösning, med flerfärgade väggar, mellanmörkt trägolv, en bred öppen spis, en spiselkrans i trä och en väggmonterad TV
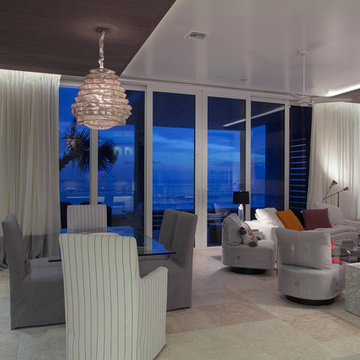
Photos by Jack Gardner
Inspiration för ett mellanstort funkis allrum med öppen planlösning, med en hemmabar, flerfärgade väggar, travertin golv, en bred öppen spis, en spiselkrans i sten, en inbyggd mediavägg och beiget golv
Inspiration för ett mellanstort funkis allrum med öppen planlösning, med en hemmabar, flerfärgade väggar, travertin golv, en bred öppen spis, en spiselkrans i sten, en inbyggd mediavägg och beiget golv
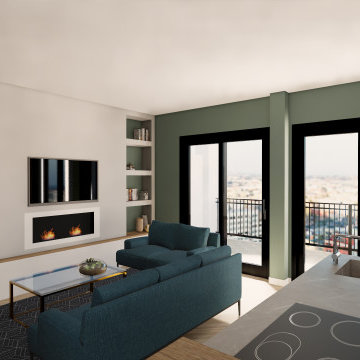
Render - Zona living con cucina, tavola da pranzo e divano, separati dall'ingresso da una struttura in legno a listelli curvi. Grande finestra e nicchie in muratura
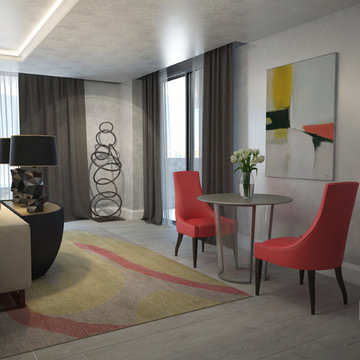
A modern ringed sculpture graces the corner of this contemporary space. Red accent chairs give the neutral room a pop of color.
Bild på ett stort funkis allrum med öppen planlösning, med ett finrum, flerfärgade väggar, en bred öppen spis, en spiselkrans i sten och en väggmonterad TV
Bild på ett stort funkis allrum med öppen planlösning, med ett finrum, flerfärgade väggar, en bred öppen spis, en spiselkrans i sten och en väggmonterad TV
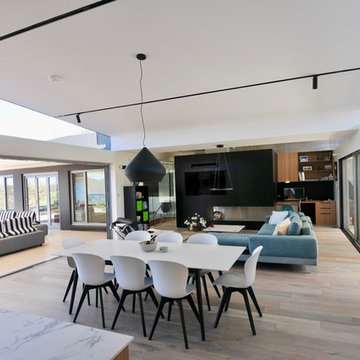
Bild på ett mycket stort funkis allrum med öppen planlösning, med flerfärgade väggar, mellanmörkt trägolv, en bred öppen spis, en spiselkrans i gips och en inbyggd mediavägg
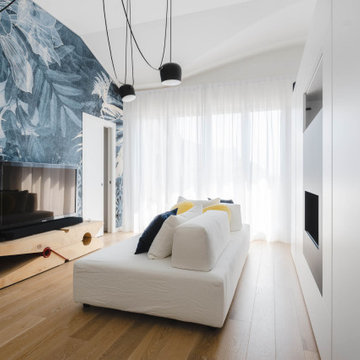
Un soggiorno caratterizzato da un divano con doppia esposizione grazie a dei cuscini che possono essere orientati a seconda delle necessità. Di grande effetto la molletta di Riva 1920 in legno di cedro che oltre ad essere un supporto per la TV profuma naturalmente l'ambiente. Carta da parati di Inkiostro Bianco.
La tenda di Arredamento Moderno Carini Milano.
Foto di Simone Marulli
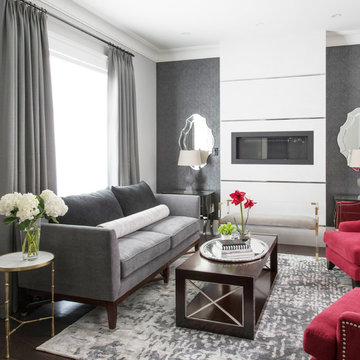
Lux Design worked with our client to create a home for her and her family. Large plus sectional sofas, custom built in media units, coffered ceilings and custom drapery came together to create a transitional and welcoming space.
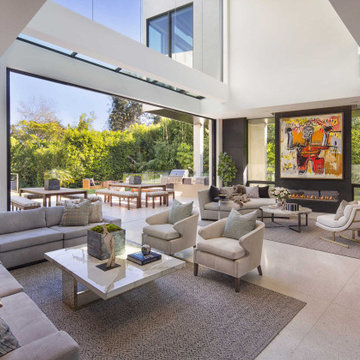
Bild på ett mellanstort funkis allrum med öppen planlösning, med flerfärgade väggar, klinkergolv i keramik, en bred öppen spis och grått golv
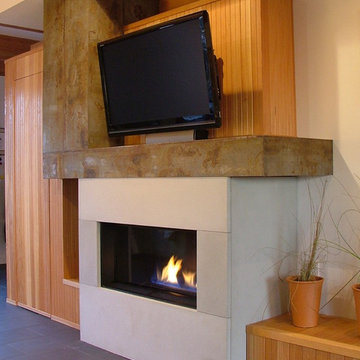
Exempel på ett mellanstort modernt allrum med öppen planlösning, med ett finrum, flerfärgade väggar, klinkergolv i porslin, en bred öppen spis, en spiselkrans i sten och en väggmonterad TV
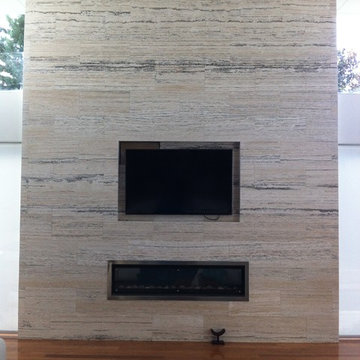
Idéer för att renovera ett mycket stort funkis allrum med öppen planlösning, med flerfärgade väggar, mellanmörkt trägolv, en bred öppen spis, en spiselkrans i sten och en väggmonterad TV
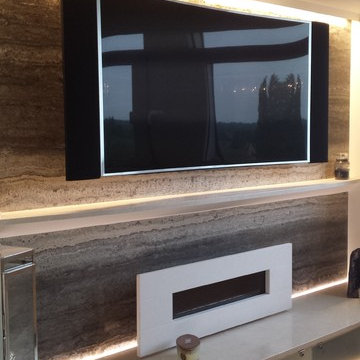
Wall mounted television and flueless gas fire on Silver travertine backdrop wall, with Crema Marfil marble shelf and console top. Acid etched glass doors to low-level console units containing audio-visual equipment and controls.
Photographer: Deon Lombard
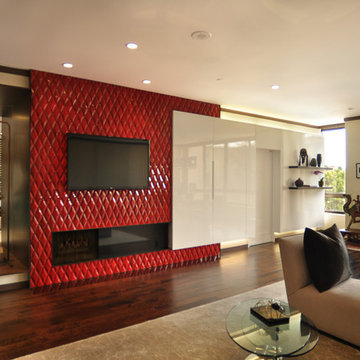
Photo by: Ruth Jahja
Idéer för att renovera ett stort orientaliskt allrum med öppen planlösning, med ett finrum, flerfärgade väggar, mörkt trägolv, en bred öppen spis, en spiselkrans i trä och en väggmonterad TV
Idéer för att renovera ett stort orientaliskt allrum med öppen planlösning, med ett finrum, flerfärgade väggar, mörkt trägolv, en bred öppen spis, en spiselkrans i trä och en väggmonterad TV
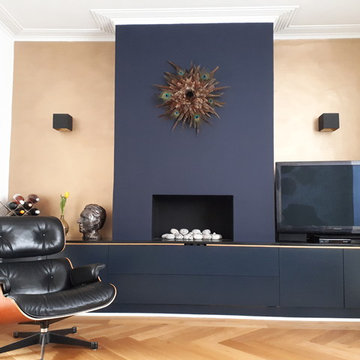
Five years down the road and my customer returned to me, expressing their wish to create for them a more daring interior. I discussed the style they were after and created an eclectic but chic living room for them, with gold and deep dark blue as the main colours. I kept the wall lights as they provide an amazing decorative lighting effect . To make them fit the decorative scheme; I had them painted in black/gold.
This project shows what a great result you can achieve on a small budget.
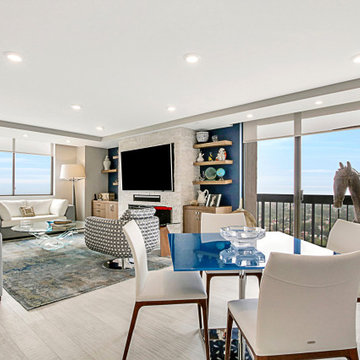
Inspiration för stora moderna allrum med öppen planlösning, med flerfärgade väggar, klinkergolv i porslin, en bred öppen spis, en inbyggd mediavägg och beiget golv
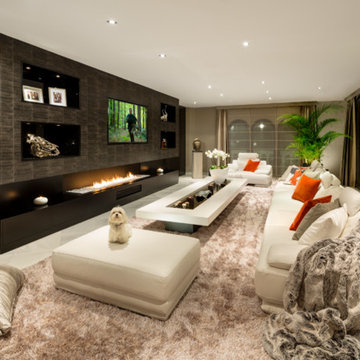
Lounge conversion, with floating fireplace, niches covered in luxurious faux crocodile wallpaper, 3-meter made-to-measure lacquered coffee table with led lights and mirrored panels to enhance the space.
Designed by Andrea Böck
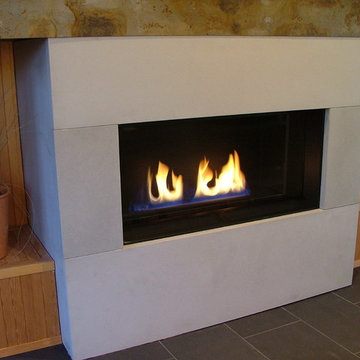
Bild på ett mellanstort funkis allrum med öppen planlösning, med ett finrum, flerfärgade väggar, klinkergolv i porslin, en bred öppen spis, en spiselkrans i sten och en väggmonterad TV
319 foton på vardagsrum, med flerfärgade väggar och en bred öppen spis
6