562 foton på vardagsrum, med flerfärgade väggar och heltäckningsmatta
Sortera efter:
Budget
Sortera efter:Populärt i dag
41 - 60 av 562 foton
Artikel 1 av 3
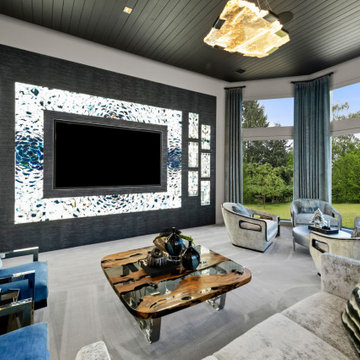
Inredning av ett klassiskt stort allrum med öppen planlösning, med flerfärgade väggar, heltäckningsmatta, en inbyggd mediavägg och grått golv
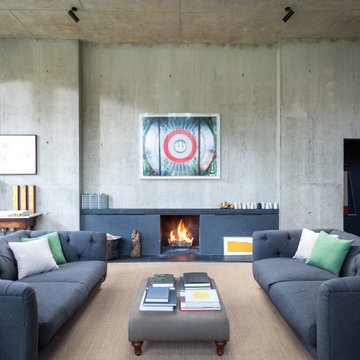
Idéer för att renovera ett stort funkis vardagsrum, med flerfärgade väggar, heltäckningsmatta, en standard öppen spis och beiget golv
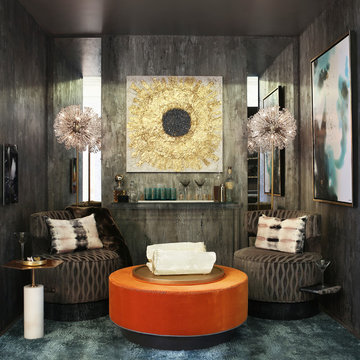
Inredning av ett modernt mellanstort separat vardagsrum, med flerfärgade väggar, heltäckningsmatta, grått golv och en hemmabar
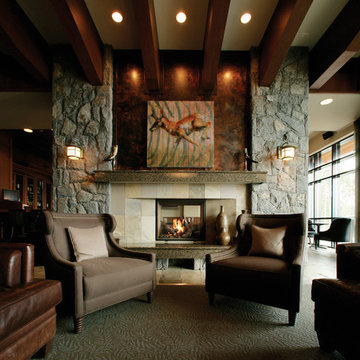
The Town and Country 36 Inch See-Thru Fireplace provides a transition feature between two spaces. It has the feature of Clean Face with huge ceramic disappearing glass.
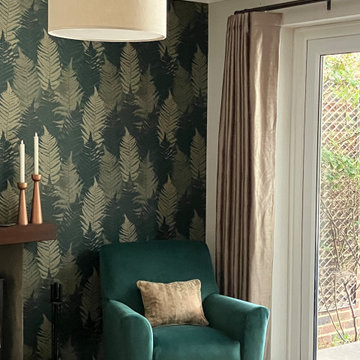
The core elements of the room were to remain, i.e. fireplace, carpets. Client was looking to move away from her previous colour scheme and really loved the dark greens. The doors lead out onto a garden at the start of a river so bringing organic elements into the room worked well. Clients existing eyelet curtains were altered to modern wave curtains with a metropole fitted in bronze. The wallpaper colour tones were warm and Next Velvet chairs added accent seating to the room and worked with a neutral sofa.

This contemporary home features medium tone wood cabinets, marble countertops, white backsplash, stone slab backsplash, beige walls, and beautiful paintings which all create a stunning sophisticated look.
Project designed by Tribeca based interior designer Betty Wasserman. She designs luxury homes in New York City (Manhattan), The Hamptons (Southampton), and the entire tri-state area.
For more about Betty Wasserman, click here: https://www.bettywasserman.com/
To learn more about this project, click here: https://www.bettywasserman.com/spaces/macdougal-manor/
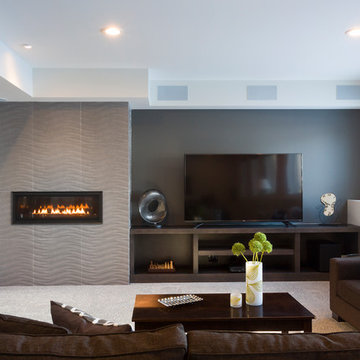
Inspiration för ett mellanstort funkis allrum med öppen planlösning, med flerfärgade väggar, heltäckningsmatta, en bred öppen spis, en spiselkrans i trä och grått golv
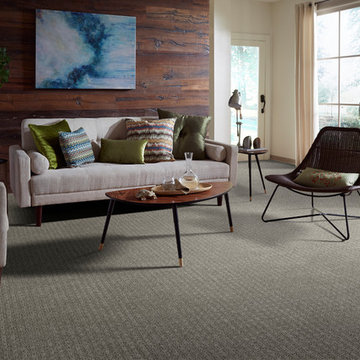
Inredning av ett klassiskt mellanstort separat vardagsrum, med ett finrum, flerfärgade väggar, heltäckningsmatta, en standard öppen spis och grönt golv
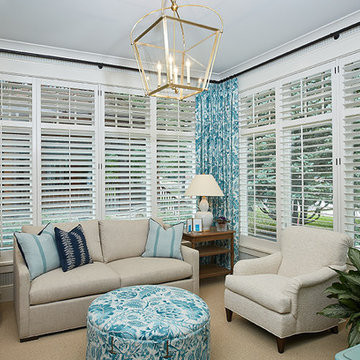
Builder: J. Peterson Homes
Interior Design: Vision Interiors by Visbeen
Photographer: Ashley Avila Photography
The best of the past and present meet in this distinguished design. Custom craftsmanship and distinctive detailing give this lakefront residence its vintage flavor while an open and light-filled floor plan clearly mark it as contemporary. With its interesting shingled roof lines, abundant windows with decorative brackets and welcoming porch, the exterior takes in surrounding views while the interior meets and exceeds contemporary expectations of ease and comfort. The main level features almost 3,000 square feet of open living, from the charming entry with multiple window seats and built-in benches to the central 15 by 22-foot kitchen, 22 by 18-foot living room with fireplace and adjacent dining and a relaxing, almost 300-square-foot screened-in porch. Nearby is a private sitting room and a 14 by 15-foot master bedroom with built-ins and a spa-style double-sink bath with a beautiful barrel-vaulted ceiling. The main level also includes a work room and first floor laundry, while the 2,165-square-foot second level includes three bedroom suites, a loft and a separate 966-square-foot guest quarters with private living area, kitchen and bedroom. Rounding out the offerings is the 1,960-square-foot lower level, where you can rest and recuperate in the sauna after a workout in your nearby exercise room. Also featured is a 21 by 18-family room, a 14 by 17-square-foot home theater, and an 11 by 12-foot guest bedroom suite.
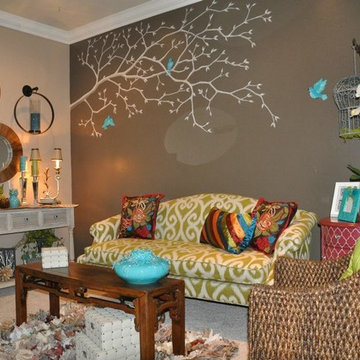
Idéer för stora vintage allrum med öppen planlösning, med flerfärgade väggar, heltäckningsmatta, ett finrum och grått golv
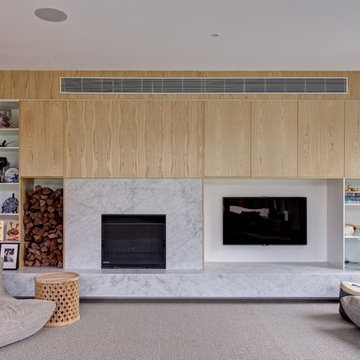
Jaime Diaz Berrio
Inspiration för ett stort funkis vardagsrum, med flerfärgade väggar, heltäckningsmatta, en standard öppen spis och en väggmonterad TV
Inspiration för ett stort funkis vardagsrum, med flerfärgade väggar, heltäckningsmatta, en standard öppen spis och en väggmonterad TV
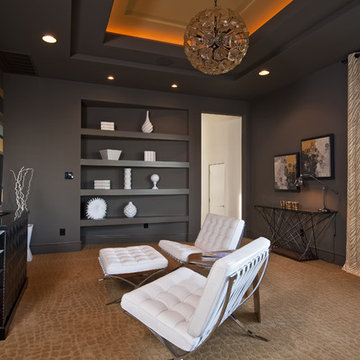
This Neo-prairie style home with its wide overhangs and well shaded bands of glass combines the openness of an island getaway with a “C – shaped” floor plan that gives the owners much needed privacy on a 78’ wide hillside lot. Photos by James Bruce and Merrick Ales.
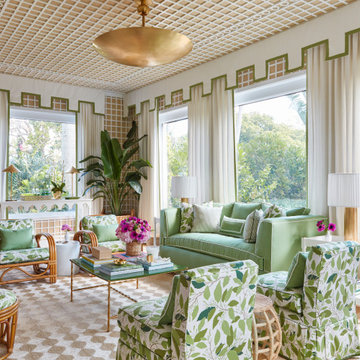
Bild på ett tropiskt vardagsrum, med flerfärgade väggar, heltäckningsmatta och beiget golv
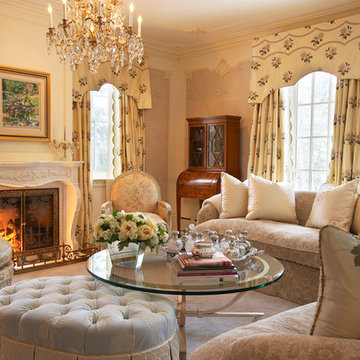
John Trigiani Photography
Idéer för vintage separata vardagsrum, med ett finrum, flerfärgade väggar, heltäckningsmatta, en standard öppen spis, en spiselkrans i gips och flerfärgat golv
Idéer för vintage separata vardagsrum, med ett finrum, flerfärgade väggar, heltäckningsmatta, en standard öppen spis, en spiselkrans i gips och flerfärgat golv
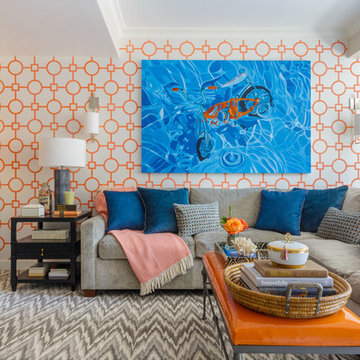
The media room is one of the client’s favorite spaces. What was once a plain, living space is now a comfortable, vibrant environment for where the homeowners can relax. It features an orange-and-white trellis wallpaper, a flame stitch rug (chosen by the husband), and an abstract painting of a bicycle that nods to the homeowners’ love of cycling.
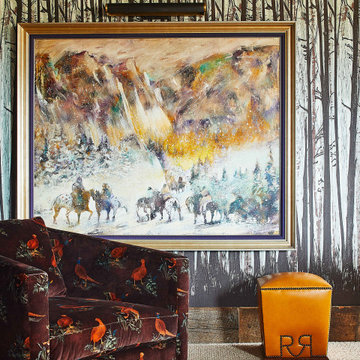
This room features a large, western landscape painting hung against a black and white aspen tree wallpaper. It is accompanied by a red suede chair and a honey-colored leather ottoman that perfectly ties together colors from the art.
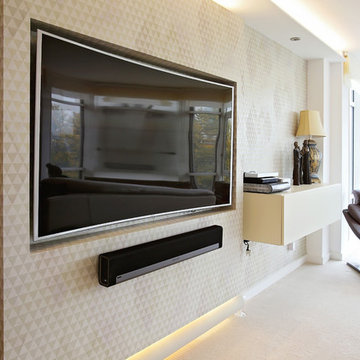
By building the wall out, we hung this 65 inch TV with a sound bar. Slim line wall hung storage to house the essentials. All the wiring for the TV etc. are hidden.
A low radiator fits in nicely under the TV boxing.
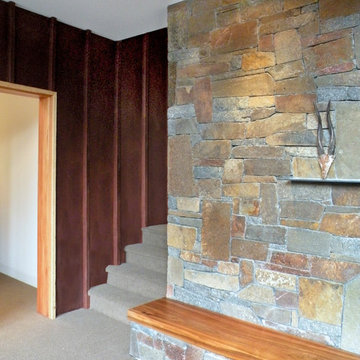
Foto på ett litet funkis allrum med öppen planlösning, med heltäckningsmatta, flerfärgade väggar, en standard öppen spis, en spiselkrans i sten och en väggmonterad TV
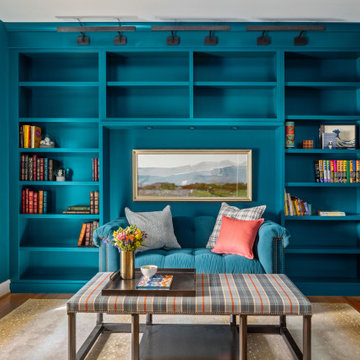
This cozy mountain retreat was meant to be an inviting home away from home!
Now, it's time to grab a cup of tea and cuddle up with your favorite puppy!
Anything is possible with a great team! This renovation project was a fun and colorful challenge!
We were thrilled to have the opportunity to both design and realize the client's vision 100% via Zoom throughout 2020!
Interior Designer: Sarah A. Cummings
@hillsidemanordecor
Photographer: Steven Freedman
@stevenfreedmanphotography
Collaboration: Lane Pressley
@expressions_cabinetry
#stevenfreedmanphotography
#expressionscabinetry
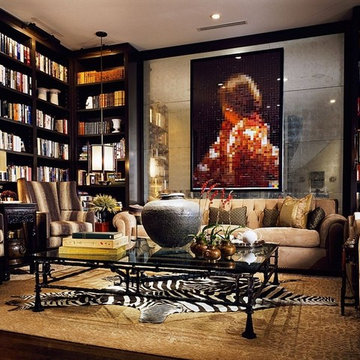
Alexa Hampton, foto by tony soluri
Foto på ett stort funkis allrum med öppen planlösning, med ett finrum, flerfärgade väggar och heltäckningsmatta
Foto på ett stort funkis allrum med öppen planlösning, med ett finrum, flerfärgade väggar och heltäckningsmatta
562 foton på vardagsrum, med flerfärgade väggar och heltäckningsmatta
3