562 foton på vardagsrum, med flerfärgade väggar och heltäckningsmatta
Sortera efter:
Budget
Sortera efter:Populärt i dag
81 - 100 av 562 foton
Artikel 1 av 3
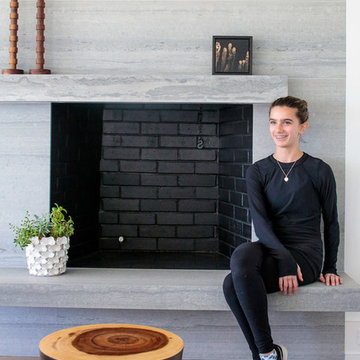
We designed the children’s rooms based on their needs. Sandy woods and rich blues were the choice for the boy’s room, which is also equipped with a custom bunk bed, which includes large steps to the top bunk for additional safety. The girl’s room has a pretty-in-pink design, using a soft, pink hue that is easy on the eyes for the bedding and chaise lounge. To ensure the kids were really happy, we designed a playroom just for them, which includes a flatscreen TV, books, games, toys, and plenty of comfortable furnishings to lounge on!
Project designed by interior design firm, Betty Wasserman Art & Interiors. From their Chelsea base, they serve clients in Manhattan and throughout New York City, as well as across the tri-state area and in The Hamptons.
For more about Betty Wasserman, click here: https://www.bettywasserman.com/
To learn more about this project, click here: https://www.bettywasserman.com/spaces/daniels-lane-getaway/
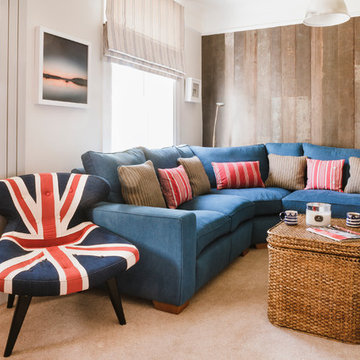
Maritim inredning av ett mellanstort vardagsrum, med flerfärgade väggar, heltäckningsmatta och en väggmonterad TV
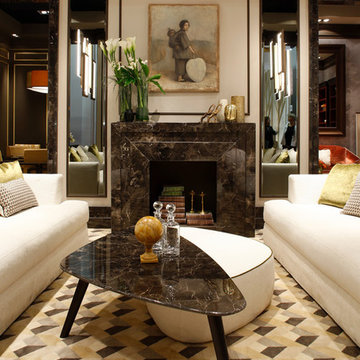
Luxury apartment by Massimiliano raggi, with Oasis Group products: Coffee table and ottoman Andrè, Edge suspension lamp, design by Massimiliano Raggi Architetto, sofas Brando.
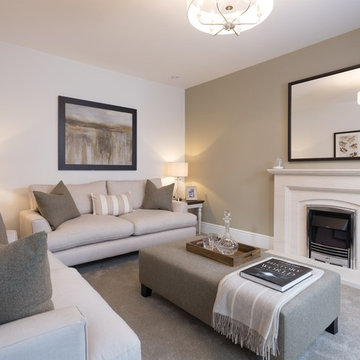
Development: The Brambles
Location: Dunmow, Essex
Division: Redrow Eastern
House type(s): Leamington
Room: Living room, lounge
Photographer: Peter Corcoran
Date: November 2017
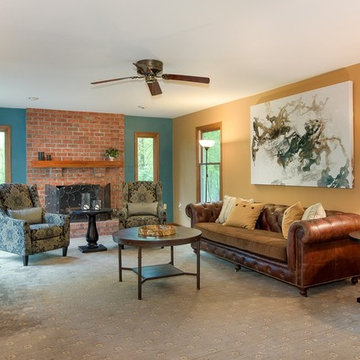
After Family Room
Exempel på ett mellanstort klassiskt separat vardagsrum, med ett finrum, flerfärgade väggar, heltäckningsmatta, en standard öppen spis, en spiselkrans i tegelsten och grått golv
Exempel på ett mellanstort klassiskt separat vardagsrum, med ett finrum, flerfärgade väggar, heltäckningsmatta, en standard öppen spis, en spiselkrans i tegelsten och grått golv
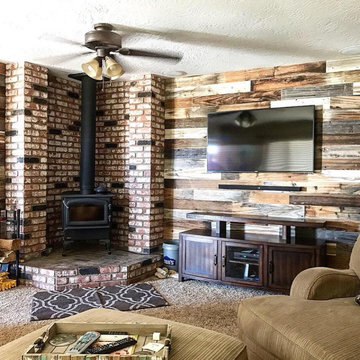
Lantlig inredning av ett stort separat vardagsrum, med flerfärgade väggar, heltäckningsmatta, en öppen vedspis, en spiselkrans i tegelsten, en väggmonterad TV och beiget golv
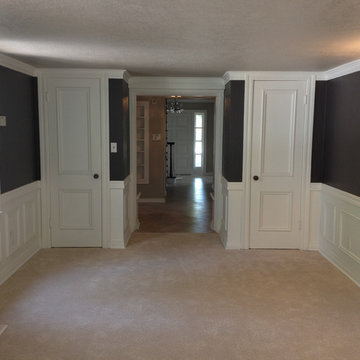
Klassisk inredning av ett mellanstort separat vardagsrum, med flerfärgade väggar, heltäckningsmatta, en standard öppen spis, en spiselkrans i betong och ett finrum
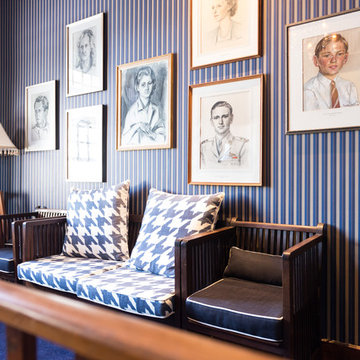
Jörn Dreier photography
Klassisk inredning av ett litet allrum med öppen planlösning, med ett finrum, flerfärgade väggar och heltäckningsmatta
Klassisk inredning av ett litet allrum med öppen planlösning, med ett finrum, flerfärgade väggar och heltäckningsmatta
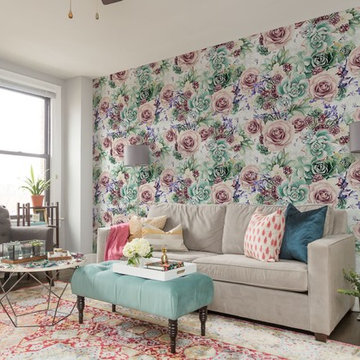
Inredning av ett klassiskt mellanstort separat vardagsrum, med flerfärgade väggar och heltäckningsmatta
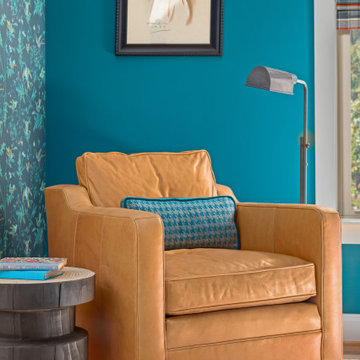
Cozy corner!
Anything is possible with a great team! This renovation project was a fun and colorful challenge!
We were thrilled to have the opportunity to both design and realize the client's vision 100% via Zoom throughout 2020!
Interior Designer: Sarah A. Cummings
@hillsidemanordecor
Photographer: Steven Freedman
@stevenfreedmanphotography
Collaboration: Lane Pressley
@expressions_cabinetry
#stevenfreedmanphotography
#expressionscabinetry
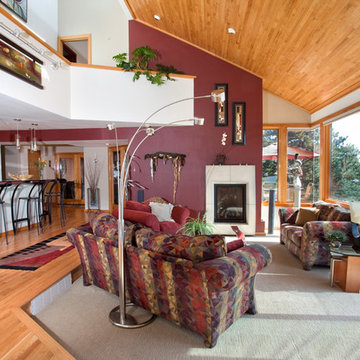
Inspiration för stora rustika allrum med öppen planlösning, med ett finrum, flerfärgade väggar, heltäckningsmatta, en standard öppen spis, en spiselkrans i sten och grått golv
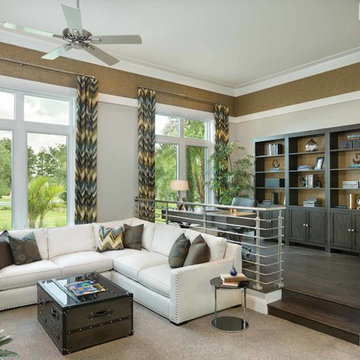
Foto på ett mellanstort funkis allrum med öppen planlösning, med ett finrum, flerfärgade väggar och heltäckningsmatta
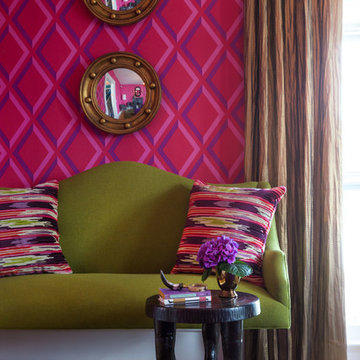
Rare Brick
Idéer för att renovera ett vintage vardagsrum, med ett finrum, flerfärgade väggar och heltäckningsmatta
Idéer för att renovera ett vintage vardagsrum, med ett finrum, flerfärgade väggar och heltäckningsmatta
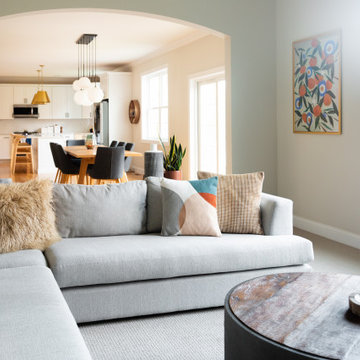
Idéer för att renovera ett mellanstort funkis allrum med öppen planlösning, med flerfärgade väggar, heltäckningsmatta, en standard öppen spis, en spiselkrans i trä, en väggmonterad TV och beiget golv
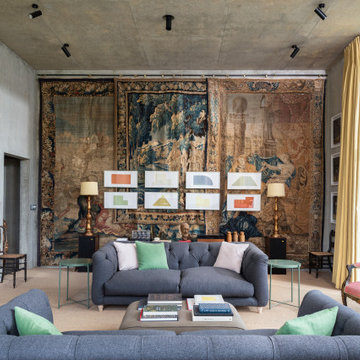
Idéer för stora funkis vardagsrum, med flerfärgade väggar, heltäckningsmatta, en standard öppen spis och beiget golv
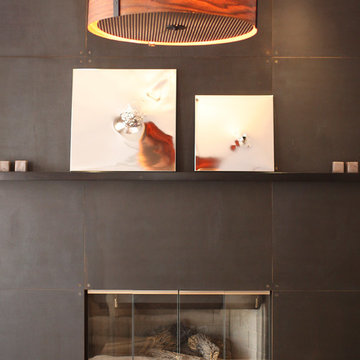
A stylish loft in Greenwich Village we designed for a lovely young family. Adorned with artwork and unique woodwork, we gave this home a modern warmth.
With tailored Holly Hunt and Dennis Miller furnishings, unique Bocci and Ralph Pucci lighting, and beautiful custom pieces, the result was a warm, textured, and sophisticated interior.
Other features include a unique black fireplace surround, custom wood block room dividers, and a stunning Joel Perlman sculpture.
Project completed by New York interior design firm Betty Wasserman Art & Interiors, which serves New York City, as well as across the tri-state area and in The Hamptons.
For more about Betty Wasserman, click here: https://www.bettywasserman.com/
To learn more about this project, click here: https://www.bettywasserman.com/spaces/macdougal-manor/
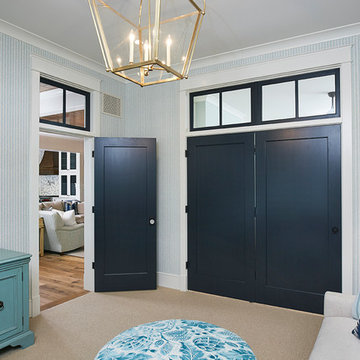
Builder: J. Peterson Homes
Interior Design: Vision Interiors by Visbeen
Photographer: Ashley Avila Photography
The best of the past and present meet in this distinguished design. Custom craftsmanship and distinctive detailing give this lakefront residence its vintage flavor while an open and light-filled floor plan clearly mark it as contemporary. With its interesting shingled roof lines, abundant windows with decorative brackets and welcoming porch, the exterior takes in surrounding views while the interior meets and exceeds contemporary expectations of ease and comfort. The main level features almost 3,000 square feet of open living, from the charming entry with multiple window seats and built-in benches to the central 15 by 22-foot kitchen, 22 by 18-foot living room with fireplace and adjacent dining and a relaxing, almost 300-square-foot screened-in porch. Nearby is a private sitting room and a 14 by 15-foot master bedroom with built-ins and a spa-style double-sink bath with a beautiful barrel-vaulted ceiling. The main level also includes a work room and first floor laundry, while the 2,165-square-foot second level includes three bedroom suites, a loft and a separate 966-square-foot guest quarters with private living area, kitchen and bedroom. Rounding out the offerings is the 1,960-square-foot lower level, where you can rest and recuperate in the sauna after a workout in your nearby exercise room. Also featured is a 21 by 18-family room, a 14 by 17-square-foot home theater, and an 11 by 12-foot guest bedroom suite.
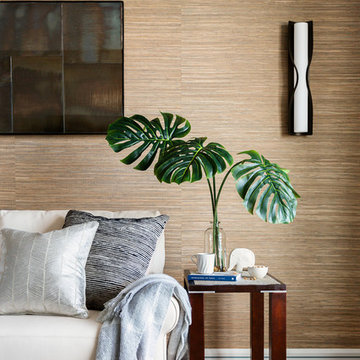
Grasscloth Wallpaper with fun accessories.
Brittany Ambridge
Inspiration för mellanstora moderna allrum med öppen planlösning, med flerfärgade väggar, heltäckningsmatta, en väggmonterad TV och flerfärgat golv
Inspiration för mellanstora moderna allrum med öppen planlösning, med flerfärgade väggar, heltäckningsmatta, en väggmonterad TV och flerfärgat golv
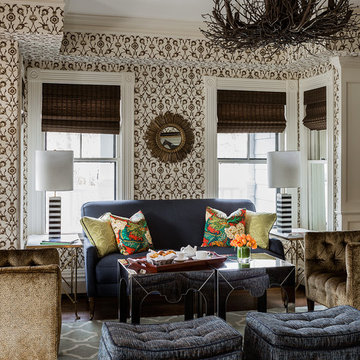
Historical meets traditional in this Lexington inn's 22 room update/remodel. Robin oversaw the project entirely, from interior architecture to choosing the butter knives in the Inn’s restaurant. Named twice to Travel + Leisure’s “Top 100 Hotels in the World”, the project’s standout interior design continue to help earn the Inn and its upscale restaurant international accolades.
Photo credit: Michael J. Lee Photography
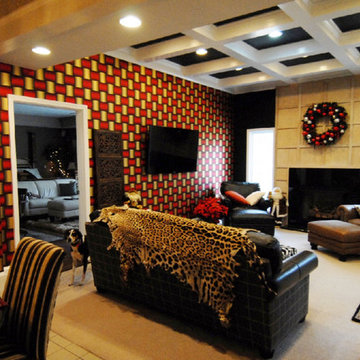
Eklektisk inredning av ett mellanstort allrum med öppen planlösning, med ett finrum, flerfärgade väggar, heltäckningsmatta, en standard öppen spis, en spiselkrans i trä, en väggmonterad TV och beiget golv
562 foton på vardagsrum, med flerfärgade väggar och heltäckningsmatta
5