562 foton på vardagsrum, med flerfärgade väggar och heltäckningsmatta
Sortera efter:
Budget
Sortera efter:Populärt i dag
61 - 80 av 562 foton
Artikel 1 av 3
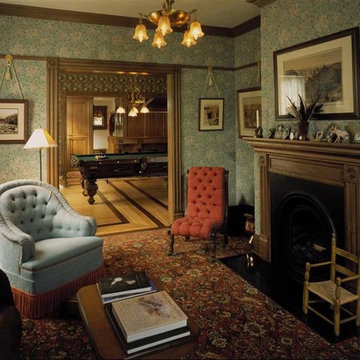
Inredning av ett klassiskt vardagsrum, med ett finrum, flerfärgade väggar, heltäckningsmatta, en standard öppen spis och en spiselkrans i trä
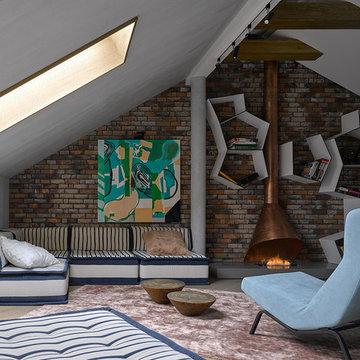
Сергей Ананьев
Idéer för att renovera ett eklektiskt allrum med öppen planlösning, med ett finrum, flerfärgade väggar, heltäckningsmatta, en bred öppen spis och en spiselkrans i metall
Idéer för att renovera ett eklektiskt allrum med öppen planlösning, med ett finrum, flerfärgade väggar, heltäckningsmatta, en bred öppen spis och en spiselkrans i metall
Atkinson Residence • Calacatta Marble Fireplace
ICON Stone & Tile • www.iconstonetile.com
• Bigger Selection, Stunning Quality
525, 36th Avenue S.E., Calgary, AB, T2G 1W5
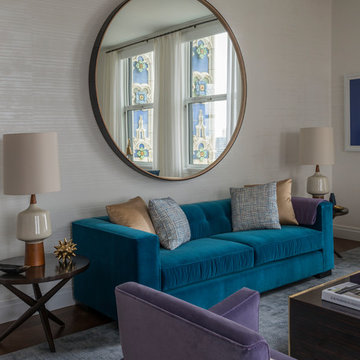
Photo Credit: Peter Margonelli
Inredning av ett modernt mellanstort allrum med öppen planlösning, med ett finrum, flerfärgade väggar, heltäckningsmatta och grått golv
Inredning av ett modernt mellanstort allrum med öppen planlösning, med ett finrum, flerfärgade väggar, heltäckningsmatta och grått golv
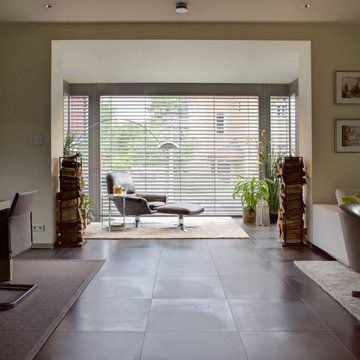
Inspiration för ett mycket stort funkis allrum med öppen planlösning, med ett finrum, flerfärgade väggar och heltäckningsmatta
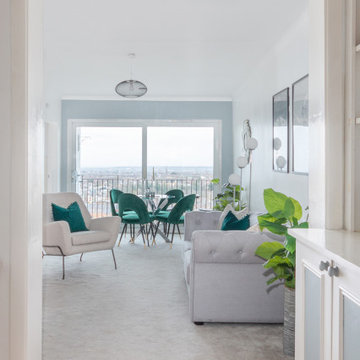
This flat had a fantastic view and a nice feel to it, with the light flooding through the wall-to ceiling sliding doors leading to a balcony, but was unfurnished and, for many viewers, difficult to envisage what to do with the large, long room, hence the need for staging.
The main objective of the design was to not obstruct the view. The visible wall around the glass had been painted in a deeper colour which 'framed' the view and helped draw the eye directly to it. All I needed to do was add some unobtrusive furniture - glass dining table and low chairs, almost monochrome colour scheme with a green accent colour, green in this case being almost neutral too, connecting with the greenery of the park visible through the window.
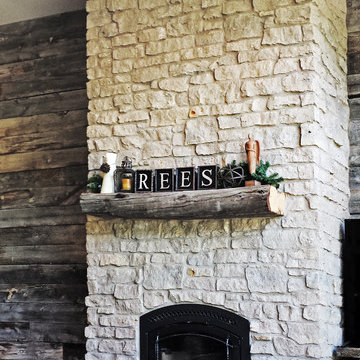
This homeowner paired rustic barn wood with Buechel Stone's Mill Creek Siena for beautiful results. Mill Creek Siena and Mill Creek Cut Stone are incorporated throughout this home's interior - including an arched entry and stone accents in the kitchen and bath. Click on the tags to see more at www.buechelstone.com/shoppingcart/products/Mill-Creek-Sie... and/or www.buechelstone.com/shoppingcart/products/Mill-Creek-Nat...
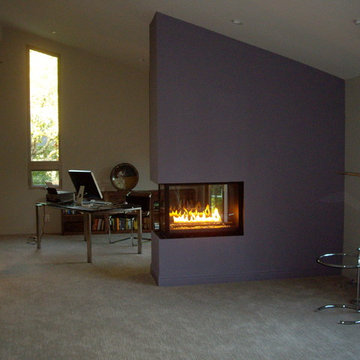
Idéer för mellanstora funkis separata vardagsrum, med flerfärgade väggar, heltäckningsmatta, en dubbelsidig öppen spis och grått golv
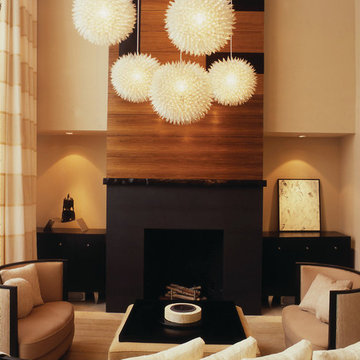
A uniquely modern but down-to-earth Tribeca loft. With an emphasis in organic elements, artisanal lighting, and high-end artwork, we designed a sophisticated interior that oozes a lifestyle of serenity.
The kitchen boasts a stunning open floor plan with unique custom features. A wooden banquette provides the ideal area to spend time with friends and family, enjoying a casual or formal meal. With a breakfast bar was designed with double layered countertops, creating space between the cook and diners.
The rest of the home is dressed in tranquil creams with high contrasting espresso and black hues. Contemporary furnishings can be found throughout, which set the perfect backdrop to the extraordinarily unique pendant lighting.
Project Location: New York. Project designed by interior design firm, Betty Wasserman Art & Interiors. From their Chelsea base, they serve clients in Manhattan and throughout New York City, as well as across the tri-state area and in The Hamptons.
For more about Betty Wasserman, click here: https://www.bettywasserman.com/
To learn more about this project, click here: https://www.bettywasserman.com/spaces/tribeca-townhouse
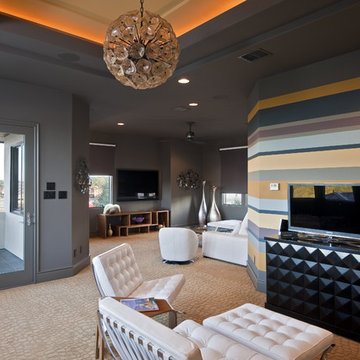
This Neo-prairie style home with its wide overhangs and well shaded bands of glass combines the openness of an island getaway with a “C – shaped” floor plan that gives the owners much needed privacy on a 78’ wide hillside lot. Photos by James Bruce and Merrick Ales.
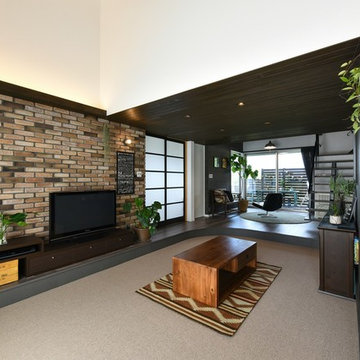
Photo by Senichiro Nogami / 野上仙一郎
Idéer för industriella separata vardagsrum, med flerfärgade väggar, heltäckningsmatta, en fristående TV och grått golv
Idéer för industriella separata vardagsrum, med flerfärgade väggar, heltäckningsmatta, en fristående TV och grått golv
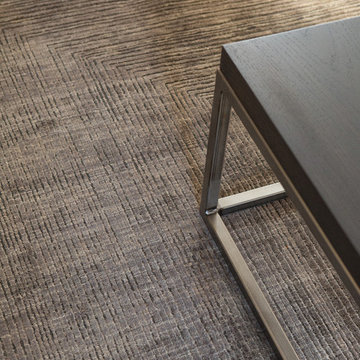
This beautiful showcase home offers a blend of crisp, uncomplicated modern lines and a touch of farmhouse architectural details. The 5,100 square feet single level home with 5 bedrooms, 3 ½ baths with a large vaulted bonus room over the garage is delightfully welcoming.
For more photos of this project visit our website: https://wendyobrienid.com.
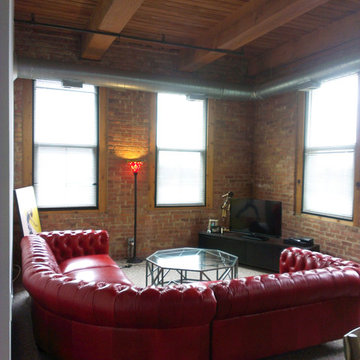
Chesterfield Sect
Inspiration för ett mellanstort vintage allrum med öppen planlösning, med flerfärgade väggar, heltäckningsmatta och en fristående TV
Inspiration för ett mellanstort vintage allrum med öppen planlösning, med flerfärgade väggar, heltäckningsmatta och en fristående TV
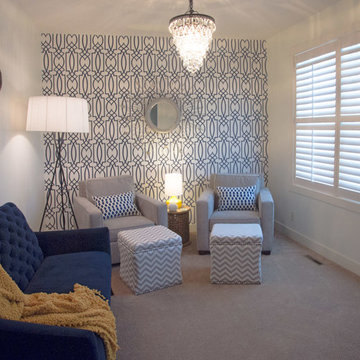
Idéer för ett litet modernt separat vardagsrum, med flerfärgade väggar och heltäckningsmatta
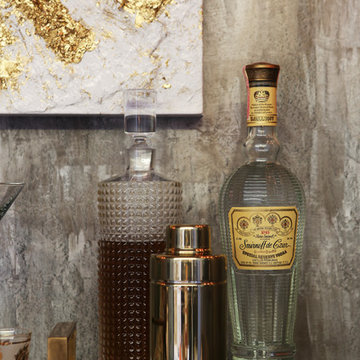
Inspiration för ett mellanstort funkis separat vardagsrum, med flerfärgade väggar, heltäckningsmatta, en hemmabar och grått golv
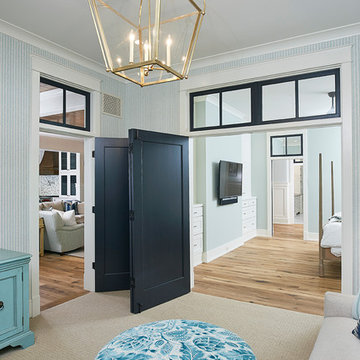
Builder: J. Peterson Homes
Interior Design: Vision Interiors by Visbeen
Photographer: Ashley Avila Photography
The best of the past and present meet in this distinguished design. Custom craftsmanship and distinctive detailing give this lakefront residence its vintage flavor while an open and light-filled floor plan clearly mark it as contemporary. With its interesting shingled roof lines, abundant windows with decorative brackets and welcoming porch, the exterior takes in surrounding views while the interior meets and exceeds contemporary expectations of ease and comfort. The main level features almost 3,000 square feet of open living, from the charming entry with multiple window seats and built-in benches to the central 15 by 22-foot kitchen, 22 by 18-foot living room with fireplace and adjacent dining and a relaxing, almost 300-square-foot screened-in porch. Nearby is a private sitting room and a 14 by 15-foot master bedroom with built-ins and a spa-style double-sink bath with a beautiful barrel-vaulted ceiling. The main level also includes a work room and first floor laundry, while the 2,165-square-foot second level includes three bedroom suites, a loft and a separate 966-square-foot guest quarters with private living area, kitchen and bedroom. Rounding out the offerings is the 1,960-square-foot lower level, where you can rest and recuperate in the sauna after a workout in your nearby exercise room. Also featured is a 21 by 18-family room, a 14 by 17-square-foot home theater, and an 11 by 12-foot guest bedroom suite.
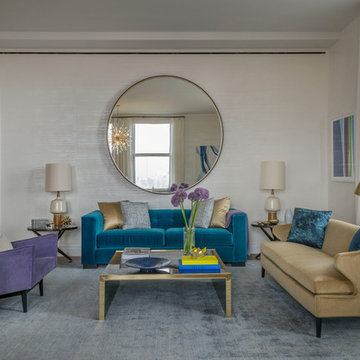
Photo Credit: Peter Margonelli
Idéer för mellanstora vintage allrum med öppen planlösning, med ett finrum, flerfärgade väggar, heltäckningsmatta och grått golv
Idéer för mellanstora vintage allrum med öppen planlösning, med ett finrum, flerfärgade väggar, heltäckningsmatta och grått golv
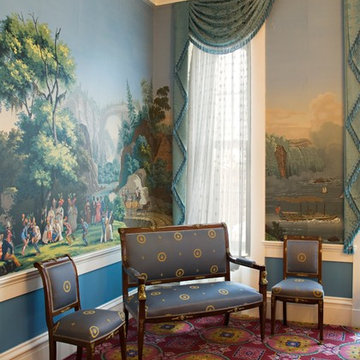
Idéer för ett mellanstort klassiskt allrum med öppen planlösning, med ett finrum, flerfärgade väggar, heltäckningsmatta och flerfärgat golv
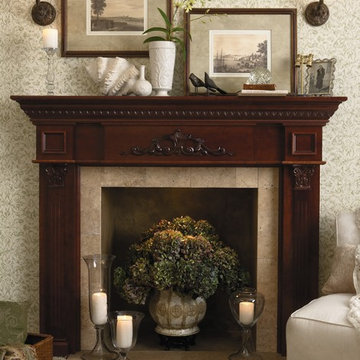
Klassisk inredning av ett mellanstort separat vardagsrum, med ett finrum, flerfärgade väggar, heltäckningsmatta, en standard öppen spis, en spiselkrans i trä och beiget golv
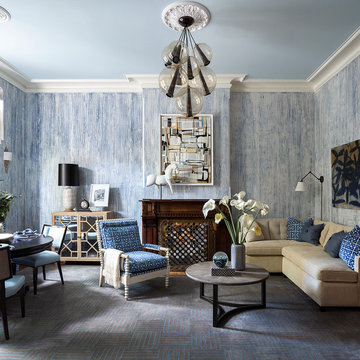
Willey Design LLC
© Robert Granoff
Foto på ett mellanstort vintage vardagsrum, med flerfärgade väggar, heltäckningsmatta och en standard öppen spis
Foto på ett mellanstort vintage vardagsrum, med flerfärgade väggar, heltäckningsmatta och en standard öppen spis
562 foton på vardagsrum, med flerfärgade väggar och heltäckningsmatta
4