4 040 foton på vardagsrum, med flerfärgat golv
Sortera efter:
Budget
Sortera efter:Populärt i dag
121 - 140 av 4 040 foton
Artikel 1 av 2
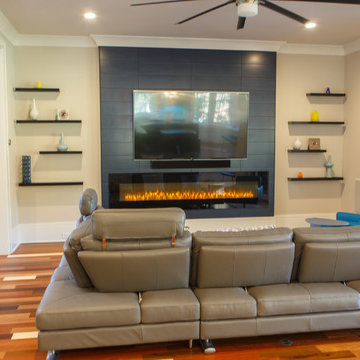
Inspiration för ett mellanstort funkis allrum med öppen planlösning, med grå väggar, ljust trägolv, en bred öppen spis, en spiselkrans i trä, en väggmonterad TV och flerfärgat golv

I built this on my property for my aging father who has some health issues. Handicap accessibility was a factor in design. His dream has always been to try retire to a cabin in the woods. This is what he got.
It is a 1 bedroom, 1 bath with a great room. It is 600 sqft of AC space. The footprint is 40' x 26' overall.
The site was the former home of our pig pen. I only had to take 1 tree to make this work and I planted 3 in its place. The axis is set from root ball to root ball. The rear center is aligned with mean sunset and is visible across a wetland.
The goal was to make the home feel like it was floating in the palms. The geometry had to simple and I didn't want it feeling heavy on the land so I cantilevered the structure beyond exposed foundation walls. My barn is nearby and it features old 1950's "S" corrugated metal panel walls. I used the same panel profile for my siding. I ran it vertical to match the barn, but also to balance the length of the structure and stretch the high point into the canopy, visually. The wood is all Southern Yellow Pine. This material came from clearing at the Babcock Ranch Development site. I ran it through the structure, end to end and horizontally, to create a seamless feel and to stretch the space. It worked. It feels MUCH bigger than it is.
I milled the material to specific sizes in specific areas to create precise alignments. Floor starters align with base. Wall tops adjoin ceiling starters to create the illusion of a seamless board. All light fixtures, HVAC supports, cabinets, switches, outlets, are set specifically to wood joints. The front and rear porch wood has three different milling profiles so the hypotenuse on the ceilings, align with the walls, and yield an aligned deck board below. Yes, I over did it. It is spectacular in its detailing. That's the benefit of small spaces.
Concrete counters and IKEA cabinets round out the conversation.
For those who cannot live tiny, I offer the Tiny-ish House.
Photos by Ryan Gamma
Staging by iStage Homes
Design Assistance Jimmy Thornton
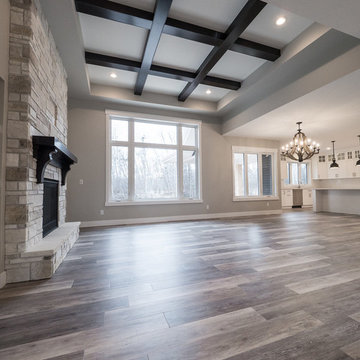
Home Builder Havana Homes
Foto på ett stort funkis allrum med öppen planlösning, med ett finrum, vinylgolv, en standard öppen spis, en spiselkrans i tegelsten och flerfärgat golv
Foto på ett stort funkis allrum med öppen planlösning, med ett finrum, vinylgolv, en standard öppen spis, en spiselkrans i tegelsten och flerfärgat golv

This cozy gathering space in the heart of Davis, CA takes cues from traditional millwork concepts done in a contemporary way.
Accented with light taupe, the grid panel design on the walls adds dimension to the otherwise flat surfaces. A brighter white above celebrates the room’s high ceilings, offering a sense of expanded vertical space and deeper relaxation.
Along the adjacent wall, bench seating wraps around to the front entry, where drawers provide shoe-storage by the front door. A built-in bookcase complements the overall design. A sectional with chaise hides a sleeper sofa. Multiple tables of different sizes and shapes support a variety of activities, whether catching up over coffee, playing a game of chess, or simply enjoying a good book by the fire. Custom drapery wraps around the room, and the curtains between the living room and dining room can be closed for privacy. Petite framed arm-chairs visually divide the living room from the dining room.
In the dining room, a similar arch can be found to the one in the kitchen. A built-in buffet and china cabinet have been finished in a combination of walnut and anegre woods, enriching the space with earthly color. Inspired by the client’s artwork, vibrant hues of teal, emerald, and cobalt were selected for the accessories, uniting the entire gathering space.
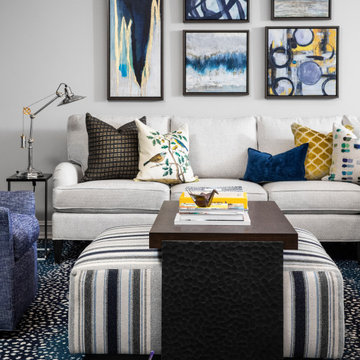
Cozy & conversational!
Idéer för stora vintage vardagsrum, med grå väggar, heltäckningsmatta och flerfärgat golv
Idéer för stora vintage vardagsrum, med grå väggar, heltäckningsmatta och flerfärgat golv

Living Room. Photo by Jeff Freeman.
Idéer för ett mellanstort 60 tals allrum med öppen planlösning, med gula väggar, skiffergolv, en standard öppen spis, en spiselkrans i betong och flerfärgat golv
Idéer för ett mellanstort 60 tals allrum med öppen planlösning, med gula väggar, skiffergolv, en standard öppen spis, en spiselkrans i betong och flerfärgat golv
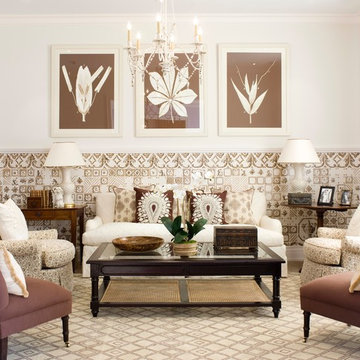
Mali Azima
Exempel på ett stort medelhavsstil separat vardagsrum, med vita väggar, ett finrum, heltäckningsmatta och flerfärgat golv
Exempel på ett stort medelhavsstil separat vardagsrum, med vita väggar, ett finrum, heltäckningsmatta och flerfärgat golv

david marlowe
Inredning av ett amerikanskt mycket stort allrum med öppen planlösning, med ett finrum, beige väggar, mellanmörkt trägolv, en standard öppen spis, en spiselkrans i sten och flerfärgat golv
Inredning av ett amerikanskt mycket stort allrum med öppen planlösning, med ett finrum, beige väggar, mellanmörkt trägolv, en standard öppen spis, en spiselkrans i sten och flerfärgat golv
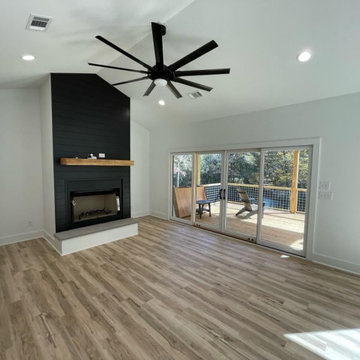
Lantlig inredning av ett mellanstort allrum med öppen planlösning, med vita väggar, vinylgolv, en standard öppen spis och flerfärgat golv
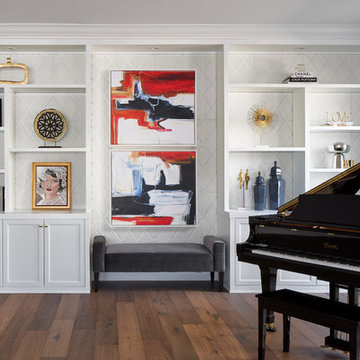
This contemporary transitional great family living room has a cozy lived-in look, but still looks crisp with fine custom-made contemporary furniture. Custom-made ivory white display bookcase with 3D exceptional wallcovering backing and architectural design details give the space an elegant overall look.
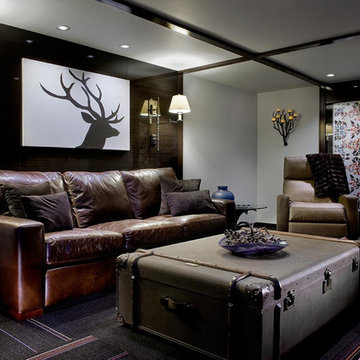
Basement den or "man cave"..... general contractor: Regis McQuaide, Master Remodelers... designer: Rachel Pavilack, Pavilack Design... landscape design, Phyllis Gricus, Landscape Design Studio... energy efficient engineering, Rob Hosken, Building Performance Architecture... photography: David Aschkenas
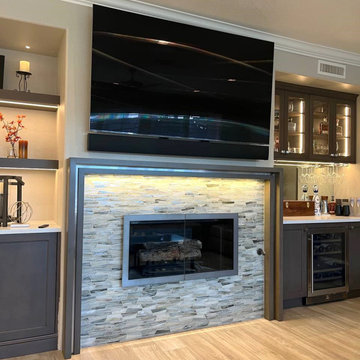
Exempel på ett mellanstort modernt allrum med öppen planlösning, med klinkergolv i keramik, en spiselkrans i trä, en väggmonterad TV och flerfärgat golv
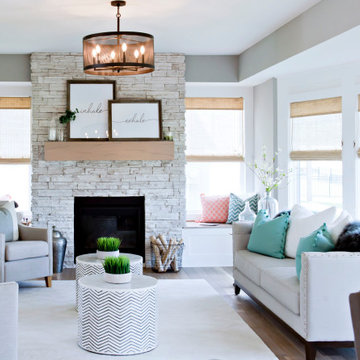
Bild på ett mellanstort maritimt allrum med öppen planlösning, med grå väggar, ljust trägolv, en standard öppen spis, en spiselkrans i sten och flerfärgat golv
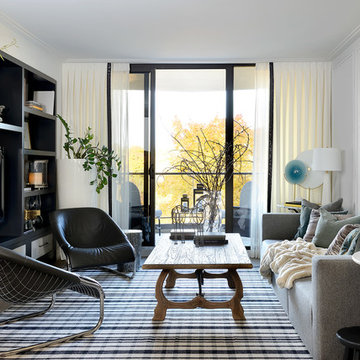
Klassisk inredning av ett vardagsrum, med vita väggar, en väggmonterad TV och flerfärgat golv
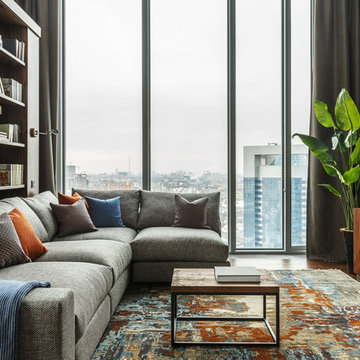
Библиотека выполнена по эскизу дизайнера из шпона европейского ореха компанией Senator Club, журнальный столы по эскизам дизайнера из массива дуба - компанией ArtHunter. Картина Татьяны Шохиревой "Аида".
Ковер Индия, шелк Dovlet House.
Аксессуары Living.su.
Дизайн Наталья Соло
Стиль Елена Илюхина
Фото Сергей Красюк
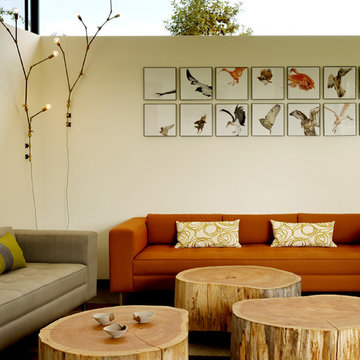
Photography by Matthew Millman
Bild på ett mellanstort funkis allrum med öppen planlösning, med beige väggar, heltäckningsmatta och flerfärgat golv
Bild på ett mellanstort funkis allrum med öppen planlösning, med beige väggar, heltäckningsmatta och flerfärgat golv
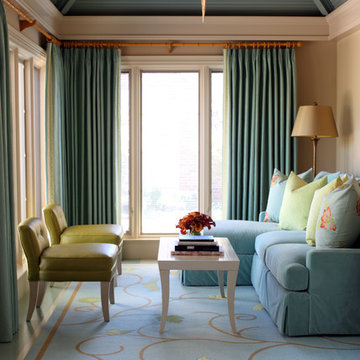
Painted stripe floors are Benjamin Moore Wythe Blue and Sherwin Williams Wool Skein.
Bild på ett mellanstort eklektiskt separat vardagsrum, med beige väggar, målat trägolv och flerfärgat golv
Bild på ett mellanstort eklektiskt separat vardagsrum, med beige väggar, målat trägolv och flerfärgat golv
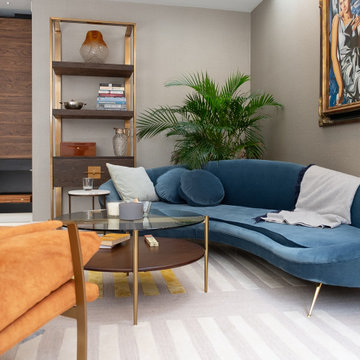
In a small corner of a very large open-space, a secondary and more welcoming sitting area invites us to relax and socialise without the distraction of a TV, which is in a different part of the room. Though this room is in the lower-ground level of the home, proximity to terrace doors leading outside as well as two roof lights directly above it, make this the brightest corner of the entire room.
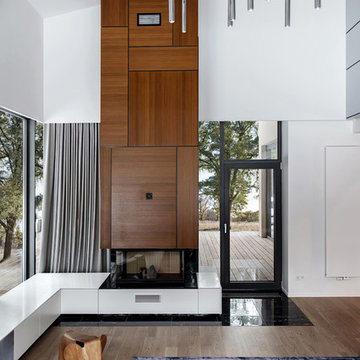
This high ceilinged modern house incorporates more clean, architectural lines. European hardwood oak flooring and panel wood fireplace surround warms up the modern interior design. The fireplace with white lacquered built-ins window seats

Living Area, Lance Gerber Studios
60 tals inredning av ett stort allrum med öppen planlösning, med ett finrum, vita väggar, skiffergolv, en standard öppen spis, en spiselkrans i sten, en fristående TV och flerfärgat golv
60 tals inredning av ett stort allrum med öppen planlösning, med ett finrum, vita väggar, skiffergolv, en standard öppen spis, en spiselkrans i sten, en fristående TV och flerfärgat golv
4 040 foton på vardagsrum, med flerfärgat golv
7