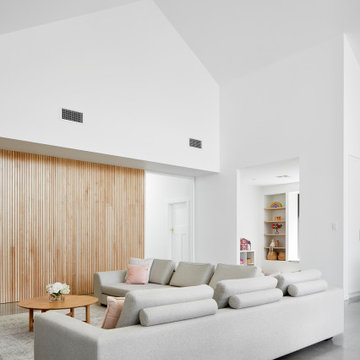441 foton på vardagsrum, med grått golv
Sortera efter:
Budget
Sortera efter:Populärt i dag
161 - 180 av 441 foton
Artikel 1 av 3
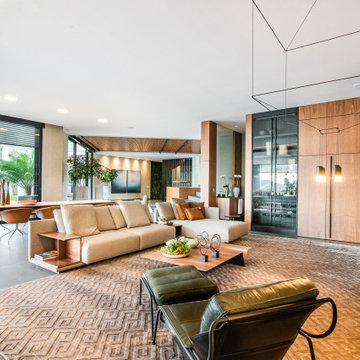
The Industrial collection by Floor Gres has been selected for the flooring of this luxury villa in Brazil. The concrete effect in its most rigurous form perfectly enhances the interior design characterized by a strong personality. The surfaces used are in Plomb color and in the large Magnum Oversize formtas 120x240cm, creating wider spaces in the living room and bedroom areas with a continuity between indoor and outdoor.
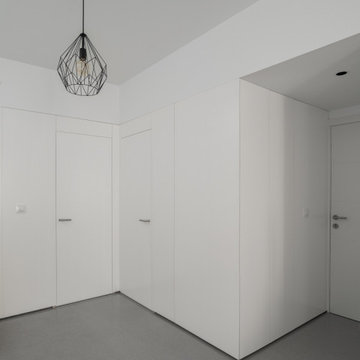
Idéer för mellanstora funkis separata vardagsrum, med vita väggar, en väggmonterad TV och grått golv
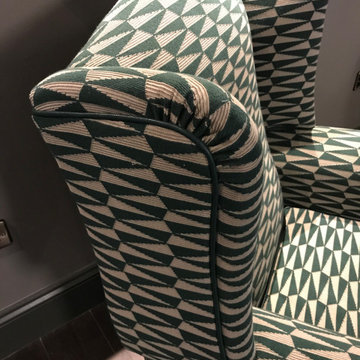
Work designed and completed while working for another employer. The communal lounge and dining areas were designed to be a plush and inviting space, perfect for relaxing with loved ones. The colour palette was inspired by the stunning Keswick hills, bringing the beauty of nature indoors.
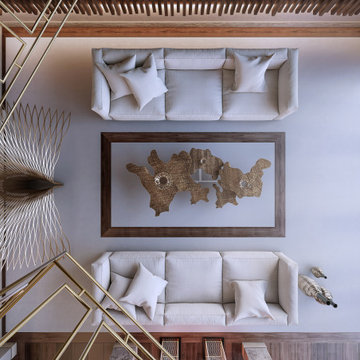
Exotisk inredning av ett stort allrum med öppen planlösning, med ett finrum, beige väggar, betonggolv och grått golv
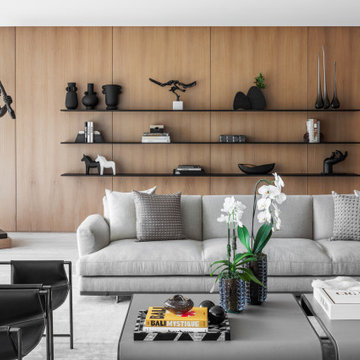
artwork, Aventura, French oak, luxury, natural, organic tones, sophistication, stone, wood walls, Poltrona Frau
Inredning av ett modernt vardagsrum, med bruna väggar och grått golv
Inredning av ett modernt vardagsrum, med bruna väggar och grått golv
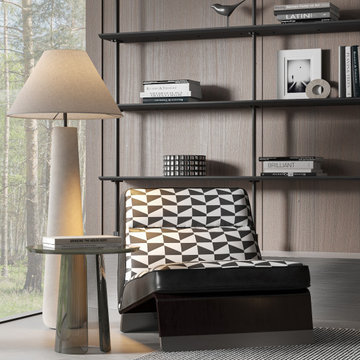
Idéer för stora funkis allrum med öppen planlösning, med ett finrum, grå väggar, betonggolv, en hängande öppen spis, en spiselkrans i sten, en väggmonterad TV och grått golv
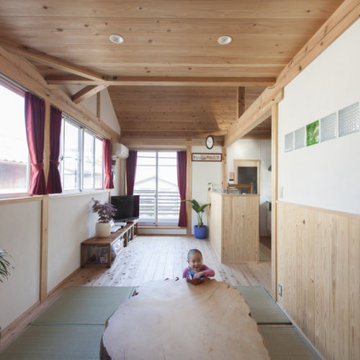
Idéer för att renovera ett litet orientaliskt vardagsrum, med vita väggar, ljust trägolv, TV i ett hörn och grått golv
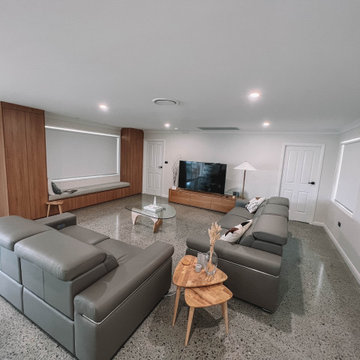
After the second fallout of the Delta Variant amidst the COVID-19 Pandemic in mid 2021, our team working from home, and our client in quarantine, SDA Architects conceived Japandi Home.
The initial brief for the renovation of this pool house was for its interior to have an "immediate sense of serenity" that roused the feeling of being peaceful. Influenced by loneliness and angst during quarantine, SDA Architects explored themes of escapism and empathy which led to a “Japandi” style concept design – the nexus between “Scandinavian functionality” and “Japanese rustic minimalism” to invoke feelings of “art, nature and simplicity.” This merging of styles forms the perfect amalgamation of both function and form, centred on clean lines, bright spaces and light colours.
Grounded by its emotional weight, poetic lyricism, and relaxed atmosphere; Japandi Home aesthetics focus on simplicity, natural elements, and comfort; minimalism that is both aesthetically pleasing yet highly functional.
Japandi Home places special emphasis on sustainability through use of raw furnishings and a rejection of the one-time-use culture we have embraced for numerous decades. A plethora of natural materials, muted colours, clean lines and minimal, yet-well-curated furnishings have been employed to showcase beautiful craftsmanship – quality handmade pieces over quantitative throwaway items.
A neutral colour palette compliments the soft and hard furnishings within, allowing the timeless pieces to breath and speak for themselves. These calming, tranquil and peaceful colours have been chosen so when accent colours are incorporated, they are done so in a meaningful yet subtle way. Japandi home isn’t sparse – it’s intentional.
The integrated storage throughout – from the kitchen, to dining buffet, linen cupboard, window seat, entertainment unit, bed ensemble and walk-in wardrobe are key to reducing clutter and maintaining the zen-like sense of calm created by these clean lines and open spaces.
The Scandinavian concept of “hygge” refers to the idea that ones home is your cosy sanctuary. Similarly, this ideology has been fused with the Japanese notion of “wabi-sabi”; the idea that there is beauty in imperfection. Hence, the marriage of these design styles is both founded on minimalism and comfort; easy-going yet sophisticated. Conversely, whilst Japanese styles can be considered “sleek” and Scandinavian, “rustic”, the richness of the Japanese neutral colour palette aids in preventing the stark, crisp palette of Scandinavian styles from feeling cold and clinical.
Japandi Home’s introspective essence can ultimately be considered quite timely for the pandemic and was the quintessential lockdown project our team needed.
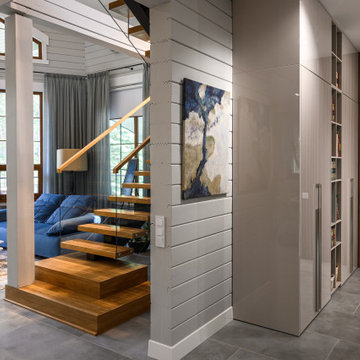
Idéer för ett stort modernt loftrum, med ett bibliotek, grå väggar, klinkergolv i porslin, en väggmonterad TV och grått golv
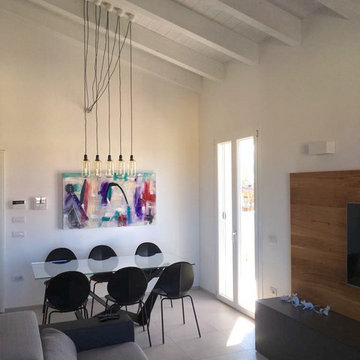
L’intervento di interior design si colloca nell’ambito di un terzo piano di un edificio residenziale pluri-famigliare sito in un’area di recente espansione
edilizia. L’edificio di nuova progettazione ospita all’ultimo piano una mansarda con tetto in legno a vista. Il progetto di layout abitativo si pone l’obiettivo di
valorizzare i caratteri di luminosità e rapporto con l’esterno, grazie anche alla presenza di una terrazzo di rilevanti dimensioni connesso con la zona living.
Di notevole interesse la cucina con penisola centrale e cappa cilindrica monolitica, incastonata nella copertura in legno. Il livello delle finiture, dell’arredo
bagno e dei complementi di arredo, sono di alto livello. Tutti i mobili sono stati disegnati dai progettisti e realizzati su misura. Infine, sono stati studiati e
scelti, in sinergia con il cliente, tutti i corpi illuminanti che caratterizzano l’unità abitativa ed il vano scale privato di accesso alla mansarda.
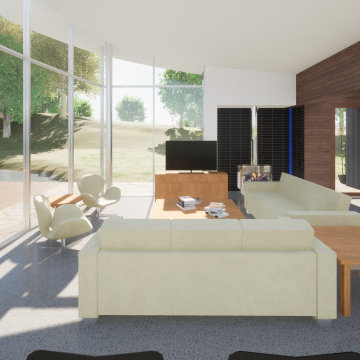
Idéer för mellanstora funkis allrum med öppen planlösning, med bruna väggar, linoleumgolv, grått golv, en öppen vedspis och en spiselkrans i trä
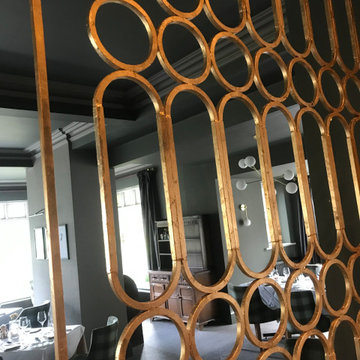
Work designed and completed while working for another employer. The communal lounge and dining areas were designed to be a plush and inviting space, perfect for relaxing with loved ones. The colour palette was inspired by the stunning Keswick hills, bringing the beauty of nature indoors.
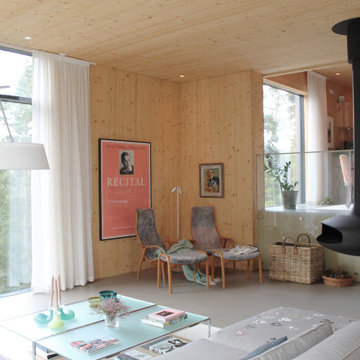
Ett rum i modern stil med mjuka väggar och tak i trä som skapar en varm och inbjudande känsla. Stora fönsteröppningar släpper in dagsljus och skapar utblickar mot naturen utanför.
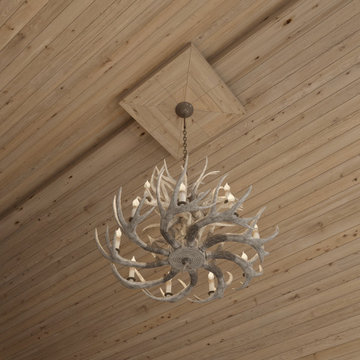
Exempel på ett mellanstort allrum med öppen planlösning, med en hemmabar, beige väggar, klinkergolv i porslin, en hängande öppen spis, en spiselkrans i metall, en väggmonterad TV och grått golv
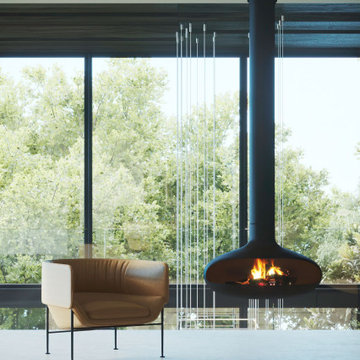
Idéer för att renovera ett stort funkis allrum med öppen planlösning, med ett bibliotek, vita väggar, betonggolv, en hängande öppen spis, en spiselkrans i metall, en väggmonterad TV och grått golv
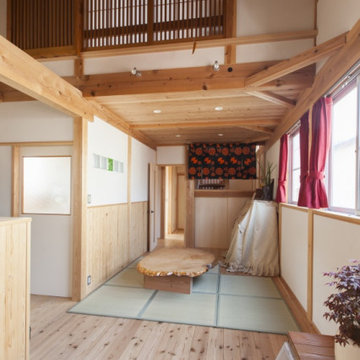
Idéer för ett litet asiatiskt vardagsrum, med vita väggar, ljust trägolv, TV i ett hörn och grått golv
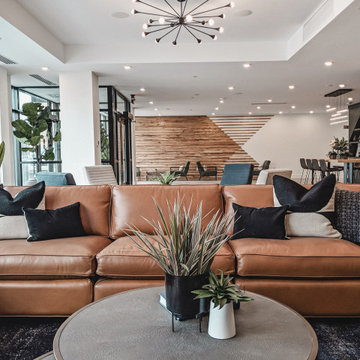
A contemporary lobby space for multi-family apartment building.
Inspiration för ett mycket stort funkis allrum med öppen planlösning, med beige väggar, klinkergolv i porslin och grått golv
Inspiration för ett mycket stort funkis allrum med öppen planlösning, med beige väggar, klinkergolv i porslin och grått golv
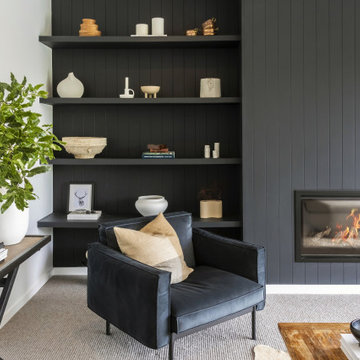
Foto på ett mellanstort funkis separat vardagsrum, med heltäckningsmatta, en standard öppen spis, en spiselkrans i trä och grått golv
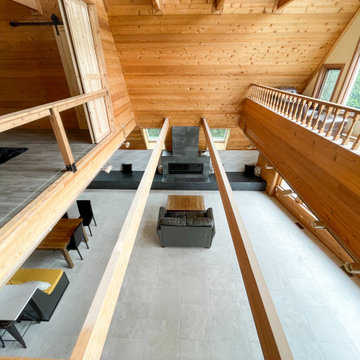
Living room remodel. Custom fireplace and built-in's. Exposed beams. Wood siding. Large format floor tile.
Foto på ett stort amerikanskt allrum med öppen planlösning, med bruna väggar, klinkergolv i porslin, en standard öppen spis, en spiselkrans i trä, en dold TV och grått golv
Foto på ett stort amerikanskt allrum med öppen planlösning, med bruna väggar, klinkergolv i porslin, en standard öppen spis, en spiselkrans i trä, en dold TV och grått golv
441 foton på vardagsrum, med grått golv
9
