641 foton på vardagsrum, med gröna väggar och en spiselkrans i trä
Sortera efter:
Budget
Sortera efter:Populärt i dag
161 - 180 av 641 foton
Artikel 1 av 3
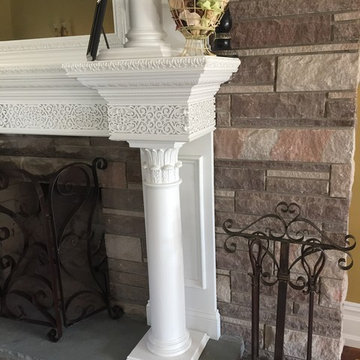
this client owns a Victorian Home in Essex county NJ and asked me to design a fireplace surround that was appropriate for the space and hid the television. The mirror you see in the photo is actually a 2-way mirror and if you look closely at the center section of the mantle, the remote speaker for the TV is built in. The fretwork pattern adds a lovely detail and the super columns (column on top of column) fit perfectly in the design scheme.
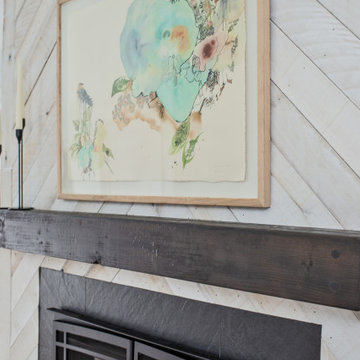
Our client’s charming cottage was no longer meeting the needs of their family. We needed to give them more space but not lose the quaint characteristics that make this little historic home so unique. So we didn’t go up, and we didn’t go wide, instead we took this master suite addition straight out into the backyard and maintained 100% of the original historic façade.
Master Suite
This master suite is truly a private retreat. We were able to create a variety of zones in this suite to allow room for a good night’s sleep, reading by a roaring fire, or catching up on correspondence. The fireplace became the real focal point in this suite. Wrapped in herringbone whitewashed wood planks and accented with a dark stone hearth and wood mantle, we can’t take our eyes off this beauty. With its own private deck and access to the backyard, there is really no reason to ever leave this little sanctuary.
Master Bathroom
The master bathroom meets all the homeowner’s modern needs but has plenty of cozy accents that make it feel right at home in the rest of the space. A natural wood vanity with a mixture of brass and bronze metals gives us the right amount of warmth, and contrasts beautifully with the off-white floor tile and its vintage hex shape. Now the shower is where we had a little fun, we introduced the soft matte blue/green tile with satin brass accents, and solid quartz floor (do you see those veins?!). And the commode room is where we had a lot fun, the leopard print wallpaper gives us all lux vibes (rawr!) and pairs just perfectly with the hex floor tile and vintage door hardware.
Hall Bathroom
We wanted the hall bathroom to drip with vintage charm as well but opted to play with a simpler color palette in this space. We utilized black and white tile with fun patterns (like the little boarder on the floor) and kept this room feeling crisp and bright.
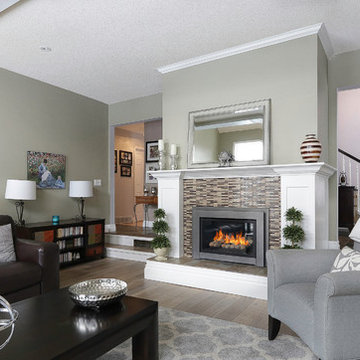
A bright sunken living room with cozy fireplace in a home in Durham Region. Fire in the fireplace available upon request at no additional cost. Perfect for listings in the middle of chilly Canadian winters! Buyers LOVE IT! Real Estate photography by Paula Kennedy of Purple Door Creative
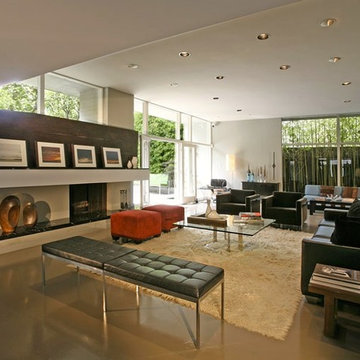
Inspiration för stora 60 tals separata vardagsrum, med ett finrum, gröna väggar, betonggolv, en standard öppen spis och en spiselkrans i trä
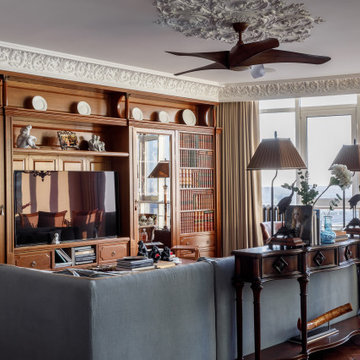
Foto på ett stort vintage separat vardagsrum, med ett bibliotek, gröna väggar, mörkt trägolv, en standard öppen spis, en spiselkrans i trä, en fristående TV och brunt golv
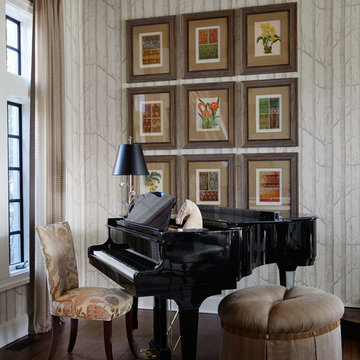
Inspiration för stora klassiska separata vardagsrum, med ett musikrum, gröna väggar, mellanmörkt trägolv, en standard öppen spis och en spiselkrans i trä
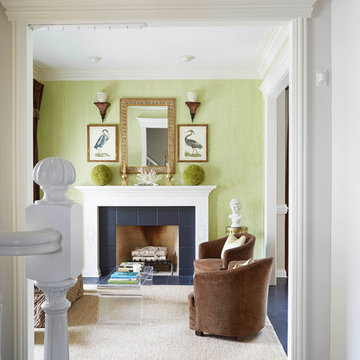
Living room
Eklektisk inredning av ett allrum med öppen planlösning, med gröna väggar, mörkt trägolv, en standard öppen spis och en spiselkrans i trä
Eklektisk inredning av ett allrum med öppen planlösning, med gröna väggar, mörkt trägolv, en standard öppen spis och en spiselkrans i trä
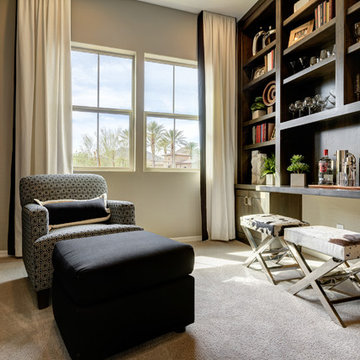
ryoungfoto.com
Inspiration för ett litet funkis separat vardagsrum, med en hemmabar, gröna väggar, heltäckningsmatta, en bred öppen spis och en spiselkrans i trä
Inspiration för ett litet funkis separat vardagsrum, med en hemmabar, gröna väggar, heltäckningsmatta, en bred öppen spis och en spiselkrans i trä
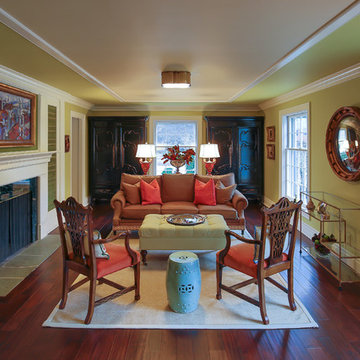
For this living room project, we worked with an interior decorator to create a beautiful and vibrant living room. Cedars Woodworking created and installed all the custom millwork, including the custom mantle, door casings, crown molding, and ceiling treatments. We think this living room renovation turned out great, combining traditional and Victorian elements with modern and fun colors for a dynamic living space the family will enjoy.
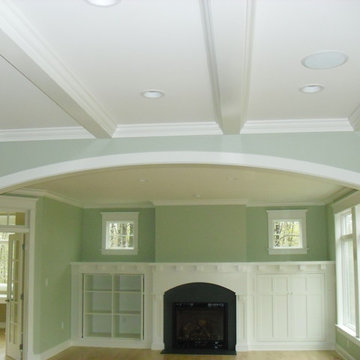
Inspiration för ett mellanstort vintage separat vardagsrum, med gröna väggar, ljust trägolv, en standard öppen spis och en spiselkrans i trä
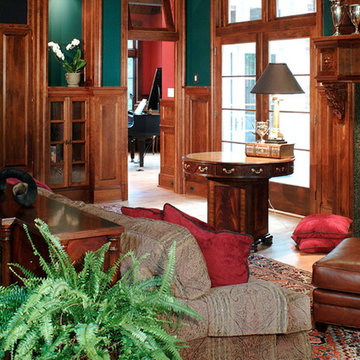
Sited on a sloping and densely wooded lot along the Potomac River in the Falcon Ridge neighborhood where exceptional architecture on large, verdant lots is the norm, the owners of this new home required a plan flexible enough to accommodate a growing family, a variety of in-home entertainment options, and recreational pursuits for children and their friends. Stylistically, our clients desired an historic aesthetic reminiscent of an English baronial manor that projects the traditional values and culture of Virginia and Washington D.C. In short, this is a trophy home meant to convey power, status and wealth. Due to site constraints, house size, and a basement sport court, we employed a straightforward structural scheme overlaid with a highly detailed exterior and interior envelope.
Featuring six fireplaces, coffered ceilings, a two-story entry foyer complete with a custom entry door, our solution employs a series of formally organized principal rooms overlooking private terraces and a large tract of pre-civil war Black Walnut trees. The large formal living area, dubbed the Hunt Room, is the home’s show piece space and is finished with cherry wainscoting, a Rumford fireplace, media center, full wet bar, antique-glass cabinetry and two sets of French doors leading to an outdoor dining terrace. The Kitchen features floor-to-ceiling cabinetry, top of the line appliances, walk-in pantry and a family-dining area. The sunken family room boasts custom built-ins, expansive picture windows, wood-burning fireplace and access to the conservatory which warehouses a grand piano in a radiused window bay overlooking the side yard.

Photos taken by Southern Exposure Photography. Photos owned by Durham Designs & Consulting, LLC.
Klassisk inredning av ett mellanstort allrum med öppen planlösning, med ett finrum, gröna väggar, travertin golv, en standard öppen spis, en spiselkrans i trä och beiget golv
Klassisk inredning av ett mellanstort allrum med öppen planlösning, med ett finrum, gröna väggar, travertin golv, en standard öppen spis, en spiselkrans i trä och beiget golv
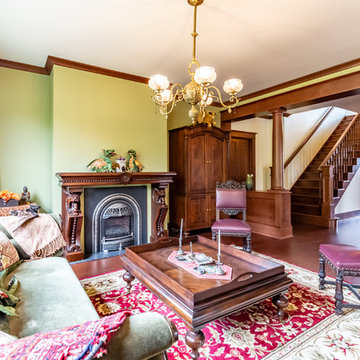
Inspiration för stora klassiska vardagsrum, med gröna väggar, mörkt trägolv, en standard öppen spis, en spiselkrans i trä och brunt golv
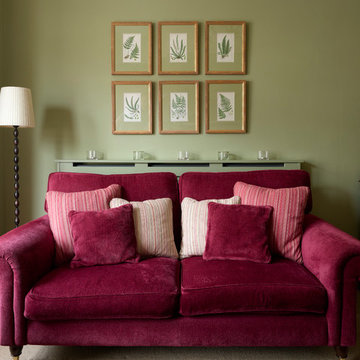
Photography Jeremy Phillips
Foto på ett vintage vardagsrum, med gröna väggar, heltäckningsmatta och en spiselkrans i trä
Foto på ett vintage vardagsrum, med gröna väggar, heltäckningsmatta och en spiselkrans i trä
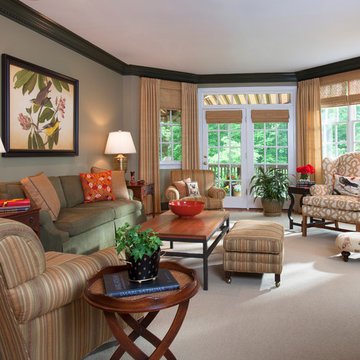
Alexandria VA Family Room, D. Randolph Foulds Photography
Bild på ett stort vintage allrum med öppen planlösning, med ett finrum, gröna väggar, mellanmörkt trägolv, en öppen hörnspis och en spiselkrans i trä
Bild på ett stort vintage allrum med öppen planlösning, med ett finrum, gröna väggar, mellanmörkt trägolv, en öppen hörnspis och en spiselkrans i trä
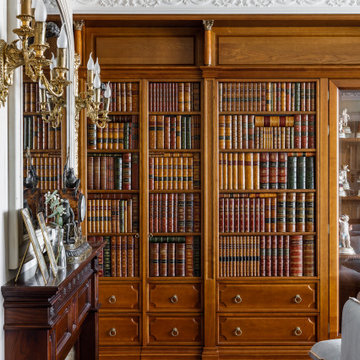
Exempel på ett stort klassiskt separat vardagsrum, med ett bibliotek, gröna väggar, mörkt trägolv, en standard öppen spis, en spiselkrans i trä, en fristående TV och brunt golv
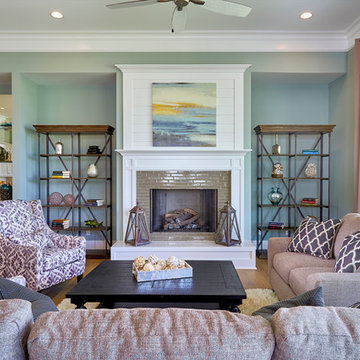
- Door Style: Crystal Lake door in Maple with Lunar Gray paint and Nickel Linen glaze
- Designed by Terry Peacock of Peacock Cabinetry, this kitchen is part of the Hampton Lake Concept Homes, built by Jacoby & Sons Custom Home Builders.
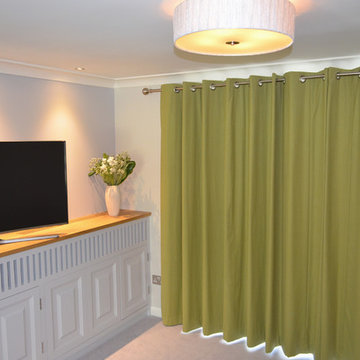
Bespoke media unit and radiator cover, designed to disguise a radiator that could not be moved.
Inspiration för mellanstora moderna separata vardagsrum, med gröna väggar, heltäckningsmatta, en standard öppen spis, en spiselkrans i trä och en inbyggd mediavägg
Inspiration för mellanstora moderna separata vardagsrum, med gröna väggar, heltäckningsmatta, en standard öppen spis, en spiselkrans i trä och en inbyggd mediavägg
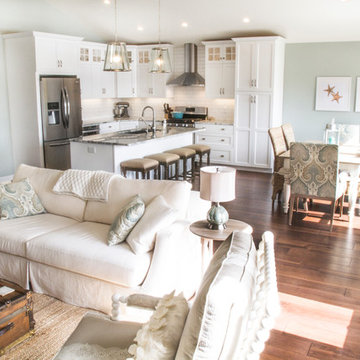
Adam Campesi
Bild på ett mellanstort vintage allrum med öppen planlösning, med gröna väggar, mörkt trägolv, en standard öppen spis, en spiselkrans i trä och en väggmonterad TV
Bild på ett mellanstort vintage allrum med öppen planlösning, med gröna väggar, mörkt trägolv, en standard öppen spis, en spiselkrans i trä och en väggmonterad TV
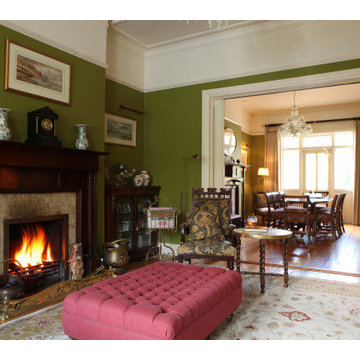
Photo by Sasfi Hope-Ross
Exempel på ett stort klassiskt allrum med öppen planlösning, med ett finrum, gröna väggar, mellanmörkt trägolv, en standard öppen spis och en spiselkrans i trä
Exempel på ett stort klassiskt allrum med öppen planlösning, med ett finrum, gröna väggar, mellanmörkt trägolv, en standard öppen spis och en spiselkrans i trä
641 foton på vardagsrum, med gröna väggar och en spiselkrans i trä
9