641 foton på vardagsrum, med gröna väggar och en spiselkrans i trä
Sortera efter:
Budget
Sortera efter:Populärt i dag
101 - 120 av 641 foton
Artikel 1 av 3
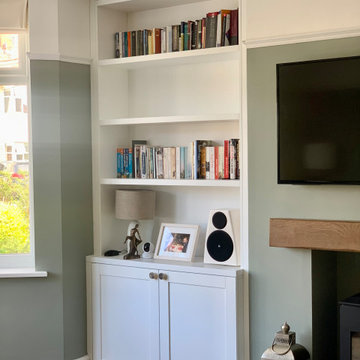
Bespoke furniture design, featuring shelving system with storage underneath on both sides of the chimney.
This made to measure storage perfectly fits alcoves that ware not perfectly even.
Inside both cabinets we added extra shelves and cut outs for sockets and speaker wires.
Alcove units were spray in lacquer to match F&B colours in lovely matt satin finish.
As a final touch: beautiful brass handles made by small business owner and chosen from our "supporting small businesses" supplier list.
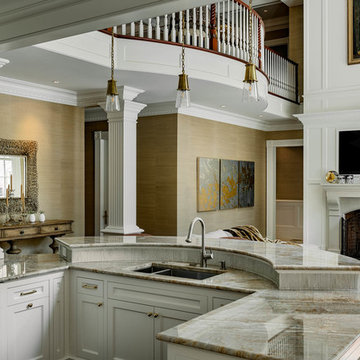
Rob Karosis
Klassisk inredning av ett mellanstort allrum med öppen planlösning, med ett finrum, gröna väggar, mörkt trägolv, en standard öppen spis, en spiselkrans i trä, en väggmonterad TV och brunt golv
Klassisk inredning av ett mellanstort allrum med öppen planlösning, med ett finrum, gröna väggar, mörkt trägolv, en standard öppen spis, en spiselkrans i trä, en väggmonterad TV och brunt golv
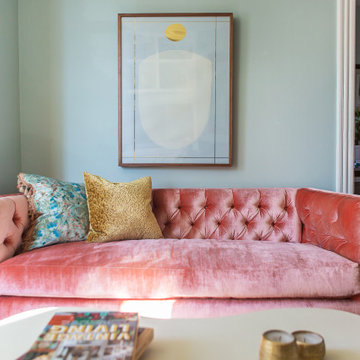
A fresh coat of paint, gorgeous new chandelier and updated furnishings brightened this family's living room.
Idéer för vintage separata vardagsrum, med gröna väggar, mellanmörkt trägolv, en standard öppen spis, en spiselkrans i trä, en inbyggd mediavägg och brunt golv
Idéer för vintage separata vardagsrum, med gröna väggar, mellanmörkt trägolv, en standard öppen spis, en spiselkrans i trä, en inbyggd mediavägg och brunt golv
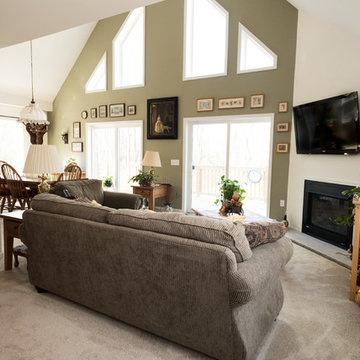
Photos by Sally Sosler Photography
Inspiration för mellanstora moderna loftrum, med gröna väggar, heltäckningsmatta, en öppen hörnspis, en spiselkrans i trä och en väggmonterad TV
Inspiration för mellanstora moderna loftrum, med gröna väggar, heltäckningsmatta, en öppen hörnspis, en spiselkrans i trä och en väggmonterad TV
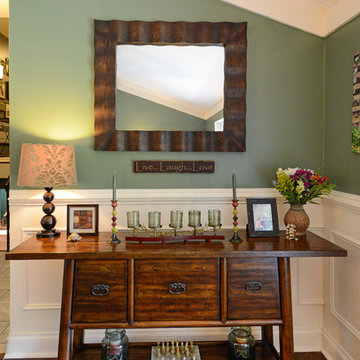
Idéer för stora vintage allrum med öppen planlösning, med gröna väggar, mellanmörkt trägolv, en standard öppen spis, en spiselkrans i trä, en fristående TV och brunt golv
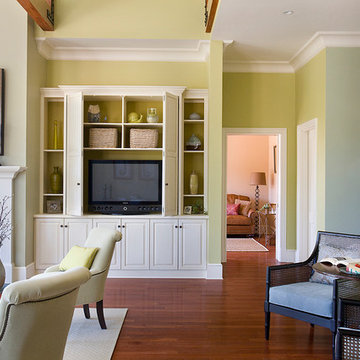
This New England farmhouse style+5,000 square foot new custom home is located at The Pinehills in Plymouth MA.
The design of Talcott Pines recalls the simple architecture of the American farmhouse. The massing of the home was designed to appear as though it was built over time. The center section – the “Big House” - is flanked on one side by a three-car garage (“The Barn”) and on the other side by the master suite (”The Tower”).
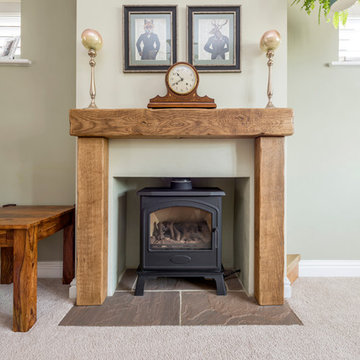
Stuart Cox
Exempel på ett stort klassiskt allrum med öppen planlösning, med gröna väggar, heltäckningsmatta, en öppen vedspis, en spiselkrans i trä och grått golv
Exempel på ett stort klassiskt allrum med öppen planlösning, med gröna väggar, heltäckningsmatta, en öppen vedspis, en spiselkrans i trä och grått golv
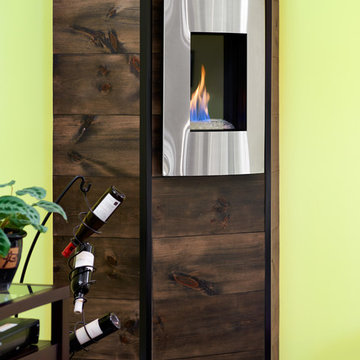
Esther Van Geest, ETR Photography
Inspiration för ett mellanstort funkis allrum med öppen planlösning, med gröna väggar, betonggolv, en öppen hörnspis, en spiselkrans i trä och en fristående TV
Inspiration för ett mellanstort funkis allrum med öppen planlösning, med gröna väggar, betonggolv, en öppen hörnspis, en spiselkrans i trä och en fristående TV
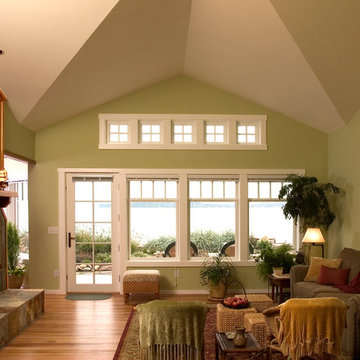
Inspiration för mellanstora maritima allrum med öppen planlösning, med gröna väggar, mellanmörkt trägolv, en dubbelsidig öppen spis och en spiselkrans i trä
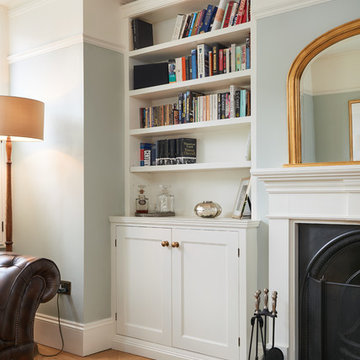
Gabor Hevesi
Inspiration för stora lantliga separata vardagsrum, med gröna väggar, ljust trägolv, en standard öppen spis och en spiselkrans i trä
Inspiration för stora lantliga separata vardagsrum, med gröna väggar, ljust trägolv, en standard öppen spis och en spiselkrans i trä
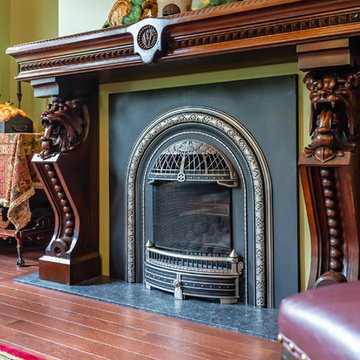
Idéer för ett stort klassiskt vardagsrum, med gröna väggar, mörkt trägolv, en standard öppen spis, en spiselkrans i trä och brunt golv
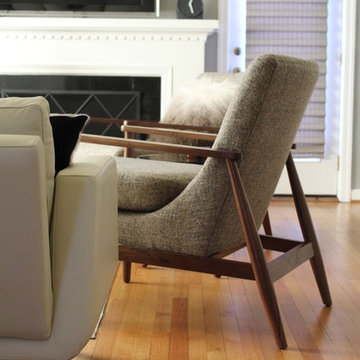
Modern inredning av ett mellanstort separat vardagsrum, med gröna väggar, mellanmörkt trägolv, en standard öppen spis, en spiselkrans i trä och en väggmonterad TV
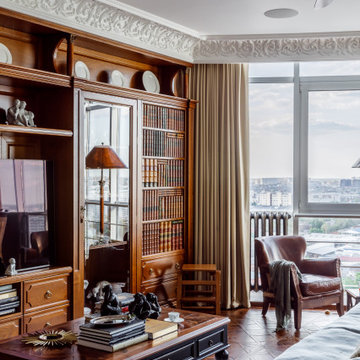
Exempel på ett stort klassiskt separat vardagsrum, med ett bibliotek, gröna väggar, mörkt trägolv, en standard öppen spis, en spiselkrans i trä, en fristående TV och brunt golv
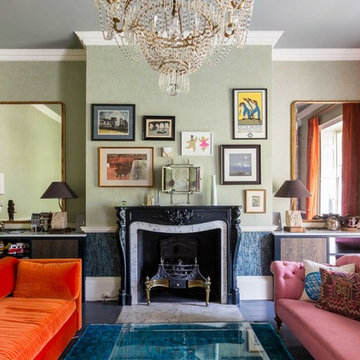
A large elegant Georgian living room in a home in Bath. Featuring oak alcove cabinets finished with a dark stain. The frame was crafted from tulip wood and finished in Farrow & Ball Railings. Completed with Carrara marble stone top.
Photo: Billy Bolton

Mathew and his team at Cummings Architects have a knack for being able to see the perfect vision for a property. They specialize in identifying a building’s missing elements and crafting designs that simultaneously encompass the large scale, master plan and the myriad details that make a home special. For this Winchester home, the vision included a variety of complementary projects that all came together into a single architectural composition.
Starting with the exterior, the single-lane driveway was extended and a new carriage garage that was designed to blend with the overall context of the existing home. In addition to covered parking, this building also provides valuable new storage areas accessible via large, double doors that lead into a connected work area.
For the interior of the house, new moldings on bay windows, window seats, and two paneled fireplaces with mantles dress up previously nondescript rooms. The family room was extended to the rear of the house and opened up with the addition of generously sized, wall-to-wall windows that served to brighten the space and blur the boundary between interior and exterior.
The family room, with its intimate sitting area, cozy fireplace, and charming breakfast table (the best spot to enjoy a sunlit start to the day) has become one of the family’s favorite rooms, offering comfort and light throughout the day. In the kitchen, the layout was simplified and changes were made to allow more light into the rear of the home via a connected deck with elongated steps that lead to the yard and a blue-stone patio that’s perfect for entertaining smaller, more intimate groups.
From driveway to family room and back out into the yard, each detail in this beautiful design complements all the other concepts and details so that the entire plan comes together into a unified vision for a spectacular home.
Photos By: Eric Roth
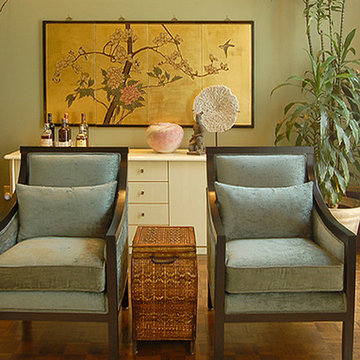
A gold-leaf Chinese screen is the backdrop for a new pair of show-wood chairs. Frames are simple and contemporary, with an espresso finish. Fabric is a more traditional velvet. A woven bamboo chest adds another Asian touch..
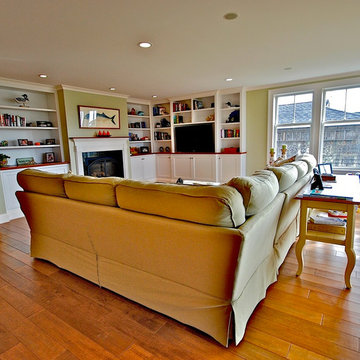
Inspiration för stora allrum med öppen planlösning, med gröna väggar, mellanmörkt trägolv, en standard öppen spis, en spiselkrans i trä och en inbyggd mediavägg
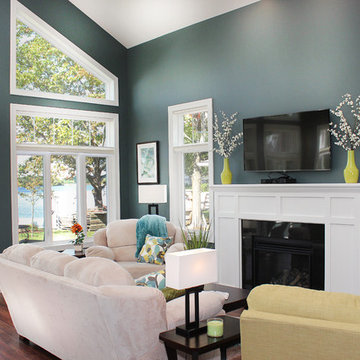
Foto på ett stort funkis allrum med öppen planlösning, med vinylgolv, en standard öppen spis, en spiselkrans i trä, en väggmonterad TV och gröna väggar
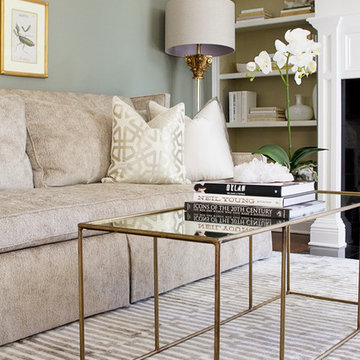
Steele Street Studios created a space that is traditional in a modern way. This beautiful tonal living room has unexpected modern elegance.
Shannon Lazic Photography
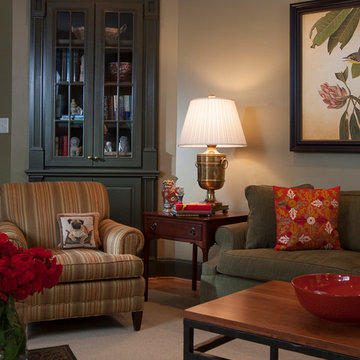
Beautiful corner cabinet replaced a dated and unused wet-bar, D. Randolph Foulds Photography
Inspiration för ett stort vintage allrum med öppen planlösning, med ett finrum, gröna väggar, mellanmörkt trägolv, en öppen hörnspis och en spiselkrans i trä
Inspiration för ett stort vintage allrum med öppen planlösning, med ett finrum, gröna väggar, mellanmörkt trägolv, en öppen hörnspis och en spiselkrans i trä
641 foton på vardagsrum, med gröna väggar och en spiselkrans i trä
6