641 foton på vardagsrum, med gröna väggar och en spiselkrans i trä
Sortera efter:
Budget
Sortera efter:Populärt i dag
21 - 40 av 641 foton
Artikel 1 av 3
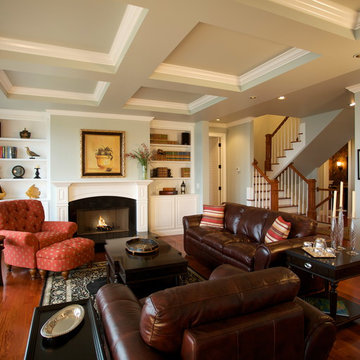
Idéer för att renovera ett mellanstort vintage allrum med öppen planlösning, med gröna väggar, mellanmörkt trägolv, en standard öppen spis och en spiselkrans i trä
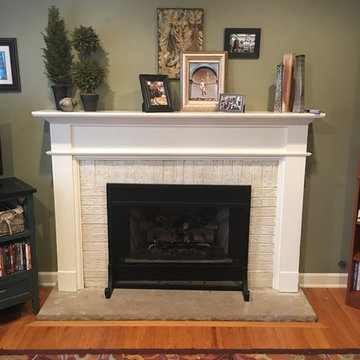
Bild på ett litet amerikanskt separat vardagsrum, med gröna väggar, mellanmörkt trägolv, en standard öppen spis, en spiselkrans i trä och brunt golv
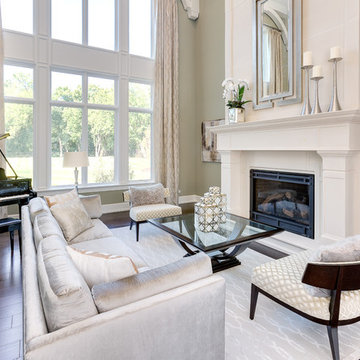
Idéer för att renovera ett stort vintage allrum med öppen planlösning, med ett musikrum, gröna väggar, mörkt trägolv, en standard öppen spis, en spiselkrans i trä och brunt golv
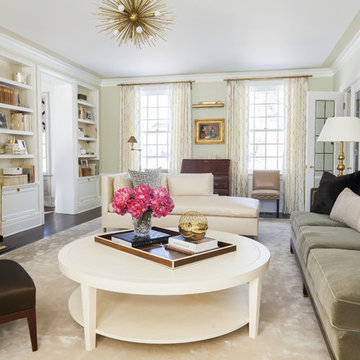
Classic living room in soothing pastel tones. Silk area rug, mohair sofa, linen coffee table and brass accents.
Klassisk inredning av ett stort vardagsrum, med ett finrum, en standard öppen spis, gröna väggar, mellanmörkt trägolv, en spiselkrans i trä och beiget golv
Klassisk inredning av ett stort vardagsrum, med ett finrum, en standard öppen spis, gröna väggar, mellanmörkt trägolv, en spiselkrans i trä och beiget golv
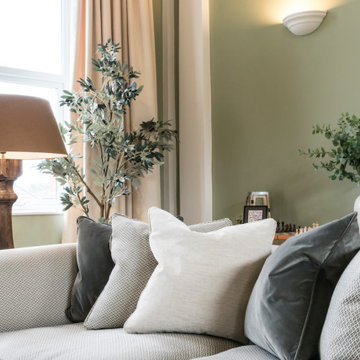
This beautiful calm formal living room was recently redecorated and styled by IH Interiors, check out our other projects here: https://www.ihinteriors.co.uk/portfolio
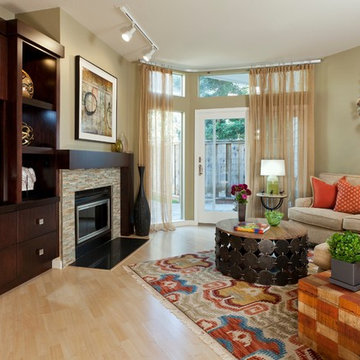
Russell Abraham
Bild på ett mellanstort vintage allrum med öppen planlösning, med ett finrum, gröna väggar, ljust trägolv, en standard öppen spis, en spiselkrans i trä och en inbyggd mediavägg
Bild på ett mellanstort vintage allrum med öppen planlösning, med ett finrum, gröna väggar, ljust trägolv, en standard öppen spis, en spiselkrans i trä och en inbyggd mediavägg

Idéer för funkis allrum med öppen planlösning, med gröna väggar, mellanmörkt trägolv, en spiselkrans i trä, en väggmonterad TV och brunt golv
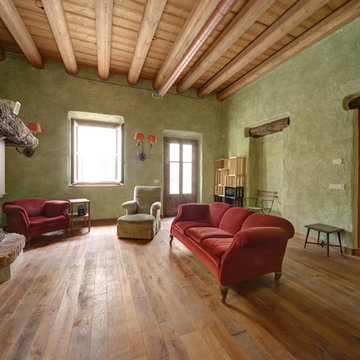
Parquet "prima patina". Finitura filo sega.
Idéer för att renovera ett mycket stort lantligt allrum med öppen planlösning, med gröna väggar, mellanmörkt trägolv och en spiselkrans i trä
Idéer för att renovera ett mycket stort lantligt allrum med öppen planlösning, med gröna väggar, mellanmörkt trägolv och en spiselkrans i trä
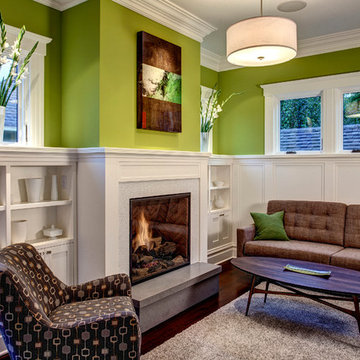
The white crown molding and wainscoting suit this living room beautifully, even though they are not original to the house. Architectural design by Board & Vellum. Photo by John G. Wilbanks.
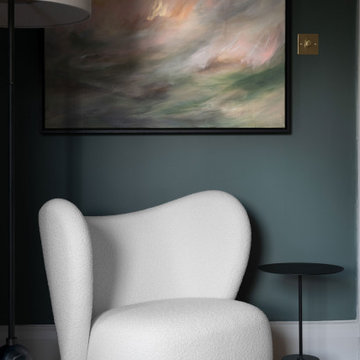
Foto på ett mellanstort eklektiskt separat vardagsrum, med gröna väggar, ljust trägolv, en standard öppen spis, en spiselkrans i trä och brunt golv
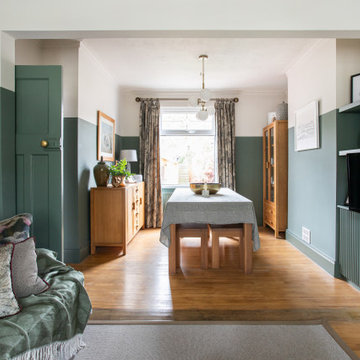
View from living room to dining room. Bespoke media and alcove storage with ribbed door fronts.
Foto på ett mellanstort vintage vardagsrum, med gröna väggar, mellanmörkt trägolv, en standard öppen spis, en spiselkrans i trä och en inbyggd mediavägg
Foto på ett mellanstort vintage vardagsrum, med gröna väggar, mellanmörkt trägolv, en standard öppen spis, en spiselkrans i trä och en inbyggd mediavägg

San Francisco loft contemporary living room, which mixes a mid-century modern sofa with Moroccan influences in a patterned ottoman used as a coffee table, and teardrop-shaped brass pendant lamps. Full height gold curtains filter sunlight into the space and a yellow and green patterned rug anchors the living area in front of a wall-mounted TV over a mid-century sideboard used as media storage.

Our client’s charming cottage was no longer meeting the needs of their family. We needed to give them more space but not lose the quaint characteristics that make this little historic home so unique. So we didn’t go up, and we didn’t go wide, instead we took this master suite addition straight out into the backyard and maintained 100% of the original historic façade.
Master Suite
This master suite is truly a private retreat. We were able to create a variety of zones in this suite to allow room for a good night’s sleep, reading by a roaring fire, or catching up on correspondence. The fireplace became the real focal point in this suite. Wrapped in herringbone whitewashed wood planks and accented with a dark stone hearth and wood mantle, we can’t take our eyes off this beauty. With its own private deck and access to the backyard, there is really no reason to ever leave this little sanctuary.
Master Bathroom
The master bathroom meets all the homeowner’s modern needs but has plenty of cozy accents that make it feel right at home in the rest of the space. A natural wood vanity with a mixture of brass and bronze metals gives us the right amount of warmth, and contrasts beautifully with the off-white floor tile and its vintage hex shape. Now the shower is where we had a little fun, we introduced the soft matte blue/green tile with satin brass accents, and solid quartz floor (do you see those veins?!). And the commode room is where we had a lot fun, the leopard print wallpaper gives us all lux vibes (rawr!) and pairs just perfectly with the hex floor tile and vintage door hardware.
Hall Bathroom
We wanted the hall bathroom to drip with vintage charm as well but opted to play with a simpler color palette in this space. We utilized black and white tile with fun patterns (like the little boarder on the floor) and kept this room feeling crisp and bright.
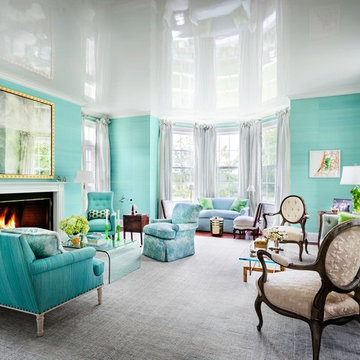
Design by Todd Klein and Joel Barkley featuring our Regency Bullseye Mantel in Statuary Marble
Foto på ett mellanstort vintage allrum med öppen planlösning, med ett finrum, gröna väggar, heltäckningsmatta, en standard öppen spis, en spiselkrans i trä och grått golv
Foto på ett mellanstort vintage allrum med öppen planlösning, med ett finrum, gröna väggar, heltäckningsmatta, en standard öppen spis, en spiselkrans i trä och grått golv

Builder: J. Peterson Homes
Interior Designer: Francesca Owens
Photographers: Ashley Avila Photography, Bill Hebert, & FulView
Capped by a picturesque double chimney and distinguished by its distinctive roof lines and patterned brick, stone and siding, Rookwood draws inspiration from Tudor and Shingle styles, two of the world’s most enduring architectural forms. Popular from about 1890 through 1940, Tudor is characterized by steeply pitched roofs, massive chimneys, tall narrow casement windows and decorative half-timbering. Shingle’s hallmarks include shingled walls, an asymmetrical façade, intersecting cross gables and extensive porches. A masterpiece of wood and stone, there is nothing ordinary about Rookwood, which combines the best of both worlds.
Once inside the foyer, the 3,500-square foot main level opens with a 27-foot central living room with natural fireplace. Nearby is a large kitchen featuring an extended island, hearth room and butler’s pantry with an adjacent formal dining space near the front of the house. Also featured is a sun room and spacious study, both perfect for relaxing, as well as two nearby garages that add up to almost 1,500 square foot of space. A large master suite with bath and walk-in closet which dominates the 2,700-square foot second level which also includes three additional family bedrooms, a convenient laundry and a flexible 580-square-foot bonus space. Downstairs, the lower level boasts approximately 1,000 more square feet of finished space, including a recreation room, guest suite and additional storage.
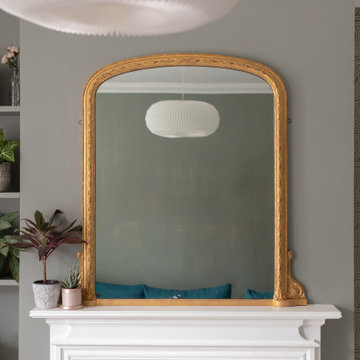
Warm and light living room
Inspiration för ett mellanstort funkis allrum med öppen planlösning, med ett finrum, gröna väggar, laminatgolv, en standard öppen spis, en spiselkrans i trä, en fristående TV och vitt golv
Inspiration för ett mellanstort funkis allrum med öppen planlösning, med ett finrum, gröna väggar, laminatgolv, en standard öppen spis, en spiselkrans i trä, en fristående TV och vitt golv
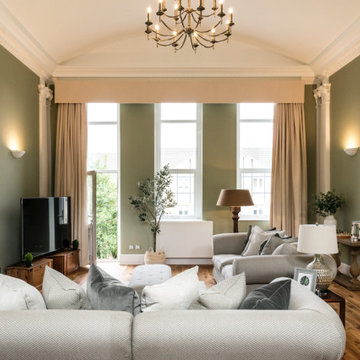
This beautiful calm formal living room was recently redecorated and styled by IH Interiors, check out our other projects here: https://www.ihinteriors.co.uk/portfolio
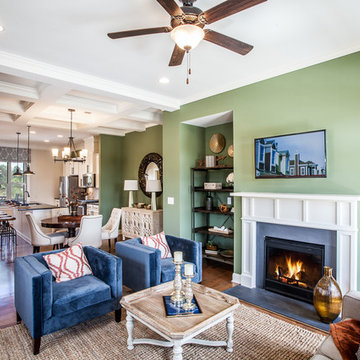
Hadley Township Townhomes - Charleston Model - Living Area
Fireplace: Hearth & Home
Inredning av ett klassiskt litet allrum med öppen planlösning, med gröna väggar, mellanmörkt trägolv, en standard öppen spis, en spiselkrans i trä och en väggmonterad TV
Inredning av ett klassiskt litet allrum med öppen planlösning, med gröna väggar, mellanmörkt trägolv, en standard öppen spis, en spiselkrans i trä och en väggmonterad TV
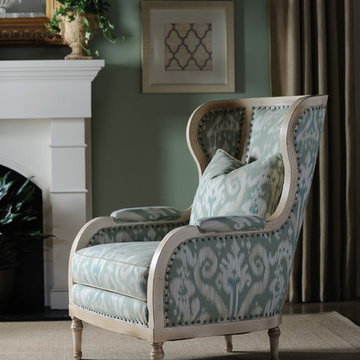
Whether you choose to highlight pattern in your room’s design in window treatments or furniture, fabrics are alive with color and style. From easy florals to warm and vibrant geometric designs, your options are limited only by your personal style preferences and imagination!
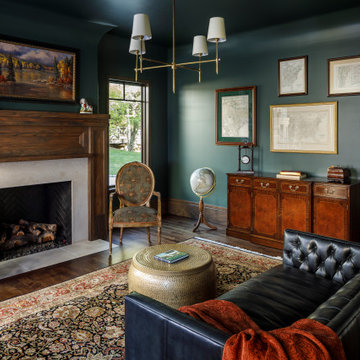
This handcrafted home is nestled on a golf course in the mountains, with sweeping views. The clean lines and finishes are the perfect backdrop for the custom features in this home, including the fireplace in this beautiful home office.
Interior Design by Lauren Heather Design Studio.
641 foton på vardagsrum, med gröna väggar och en spiselkrans i trä
2