641 foton på vardagsrum, med gröna väggar och en spiselkrans i trä
Sortera efter:
Budget
Sortera efter:Populärt i dag
61 - 80 av 641 foton
Artikel 1 av 3
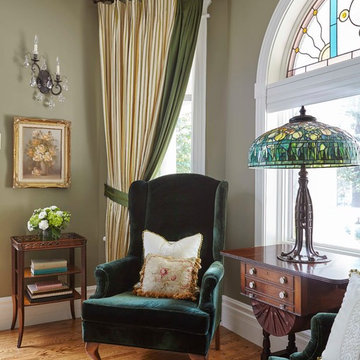
Valerie Wilcox
Exempel på ett stort klassiskt separat vardagsrum, med ett finrum, gröna väggar, mellanmörkt trägolv, en standard öppen spis, en spiselkrans i trä och brunt golv
Exempel på ett stort klassiskt separat vardagsrum, med ett finrum, gröna väggar, mellanmörkt trägolv, en standard öppen spis, en spiselkrans i trä och brunt golv
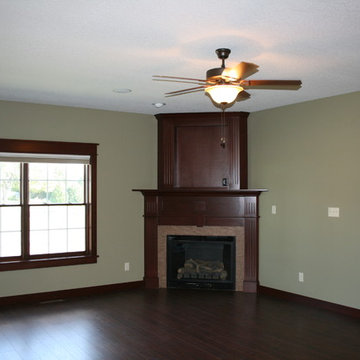
Open formal sitting room with awesome fireplace and open stairway to the lower level.
Foto på ett stort amerikanskt allrum med öppen planlösning, med klinkergolv i keramik, en öppen hörnspis, en spiselkrans i trä, ett finrum och gröna väggar
Foto på ett stort amerikanskt allrum med öppen planlösning, med klinkergolv i keramik, en öppen hörnspis, en spiselkrans i trä, ett finrum och gröna väggar

Our client’s charming cottage was no longer meeting the needs of their family. We needed to give them more space but not lose the quaint characteristics that make this little historic home so unique. So we didn’t go up, and we didn’t go wide, instead we took this master suite addition straight out into the backyard and maintained 100% of the original historic façade.
Master Suite
This master suite is truly a private retreat. We were able to create a variety of zones in this suite to allow room for a good night’s sleep, reading by a roaring fire, or catching up on correspondence. The fireplace became the real focal point in this suite. Wrapped in herringbone whitewashed wood planks and accented with a dark stone hearth and wood mantle, we can’t take our eyes off this beauty. With its own private deck and access to the backyard, there is really no reason to ever leave this little sanctuary.
Master Bathroom
The master bathroom meets all the homeowner’s modern needs but has plenty of cozy accents that make it feel right at home in the rest of the space. A natural wood vanity with a mixture of brass and bronze metals gives us the right amount of warmth, and contrasts beautifully with the off-white floor tile and its vintage hex shape. Now the shower is where we had a little fun, we introduced the soft matte blue/green tile with satin brass accents, and solid quartz floor (do you see those veins?!). And the commode room is where we had a lot fun, the leopard print wallpaper gives us all lux vibes (rawr!) and pairs just perfectly with the hex floor tile and vintage door hardware.
Hall Bathroom
We wanted the hall bathroom to drip with vintage charm as well but opted to play with a simpler color palette in this space. We utilized black and white tile with fun patterns (like the little boarder on the floor) and kept this room feeling crisp and bright.
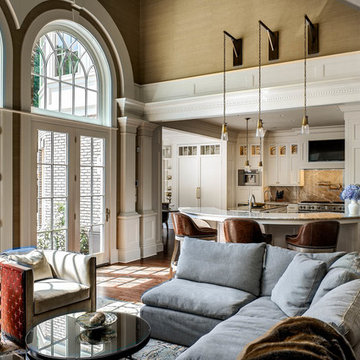
Rob Karosis
Idéer för ett mellanstort klassiskt allrum med öppen planlösning, med ett finrum, gröna väggar, mörkt trägolv, en standard öppen spis, en spiselkrans i trä, en väggmonterad TV och brunt golv
Idéer för ett mellanstort klassiskt allrum med öppen planlösning, med ett finrum, gröna väggar, mörkt trägolv, en standard öppen spis, en spiselkrans i trä, en väggmonterad TV och brunt golv
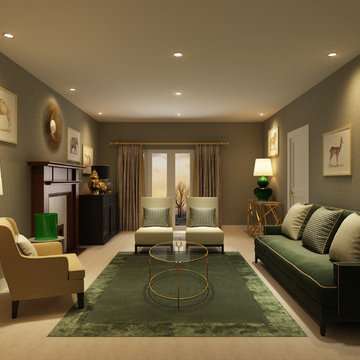
Green and Gold Lounge Scheme with Safari prints - single mounted in brushed gold frames.
Oval coffee table with glass top and gold frame.
Statement gold geometric console table with a large green curved table lamp to illuminate the above print and create atmospheric lighting.
Cushion fabrics are a combination of gold, green and silver geometric designs either self-piped or piped in gold or green velvet.
Sofa is upholstered in an emerald green velvet and also piped in the same gold fabric as the cushions.
The 2 lounge chairs are bespoke and upholstered in a subtle gold and beige fabric, with the back upholstered in a crushed grey/silver and gold velvet.
The armchair is upholstered in a reflective gold fabric, which is highlighted by the brass and marble floor lamp.
Curtains are handmade, with a 100mm gold leading edge.
Black sideboard with brass knobs for storage, with green vases and a gold jar for decoration. Gold table lamp with black shade to highlight the above prints.
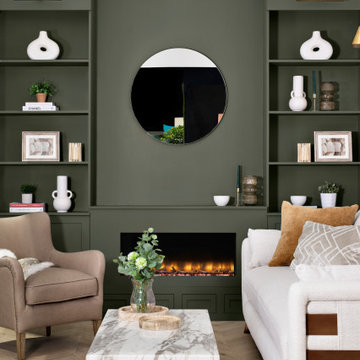
What’s your thing with DFS - How To Create A Serene, Calm Home.
‘'My thing is making your home your sanctuary, using sumptuous fabrics, neutral tones and clever pairings to create the ultimate in laid-back luxury.’’ My dream room includes the DFS Extravagance sofa with beautiful wooden lattice detailing on the arms, creating an artisanal effect and stylish point of contrast to a neutral décor. I have combined the sofa with the Still chair from the Halo Luxe collection exclusively at DFS. The popular Carrera coffee table in white marble effect completes this look.
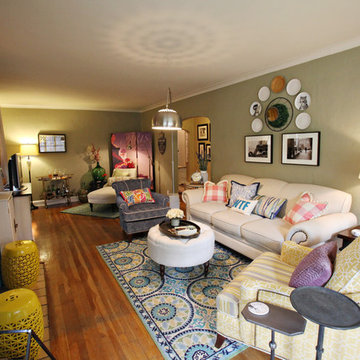
Tricia O'Connor SNAP Photography
Idéer för ett mellanstort eklektiskt separat vardagsrum, med ett finrum, gröna väggar, ljust trägolv, en standard öppen spis, en spiselkrans i trä och en fristående TV
Idéer för ett mellanstort eklektiskt separat vardagsrum, med ett finrum, gröna väggar, ljust trägolv, en standard öppen spis, en spiselkrans i trä och en fristående TV
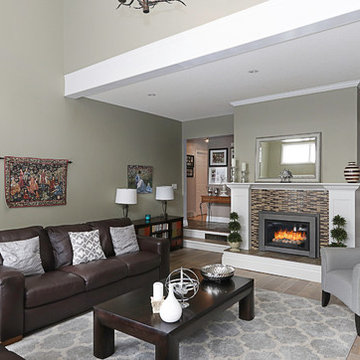
A bright sunken living room with cozy fireplace in a home in Durham Region. Fire in the fireplace available upon request. Perfect for listings in winter! Real Estate photography by Paula Kennedy of Purple Door Creative
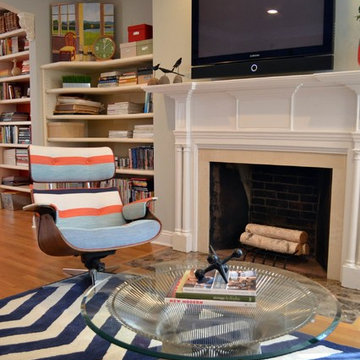
Inredning av ett modernt mellanstort allrum med öppen planlösning, med gröna väggar, en väggmonterad TV, ljust trägolv, en standard öppen spis och en spiselkrans i trä
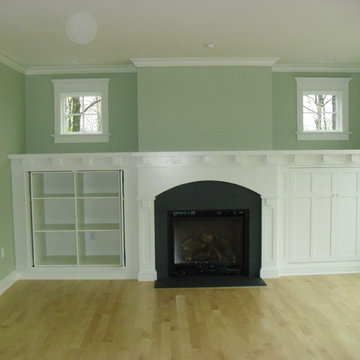
Exempel på ett mellanstort amerikanskt separat vardagsrum, med gröna väggar, ljust trägolv, en standard öppen spis och en spiselkrans i trä
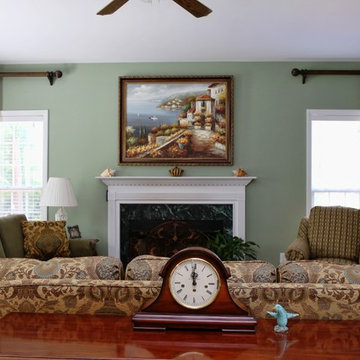
This calming green is Sherwin-Williams Coastal Plain SW6192. The silk curtains are this same color too. Other pops of color come from the fabric and artwork.
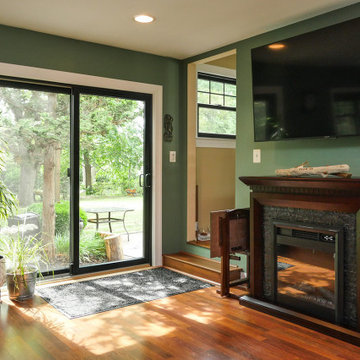
Charming living room with new black patio door we installed (and black windows). This black contemporary sliding glass door is from Renewal by Andersen New Jersey.
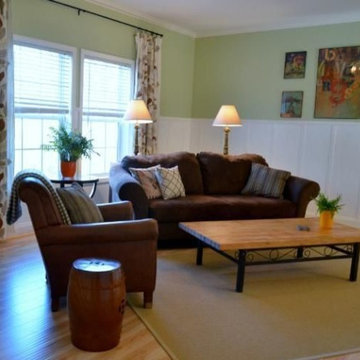
Bright open concept.
Lantlig inredning av ett mellanstort allrum med öppen planlösning, med gröna väggar, laminatgolv, en standard öppen spis, en spiselkrans i trä och brunt golv
Lantlig inredning av ett mellanstort allrum med öppen planlösning, med gröna väggar, laminatgolv, en standard öppen spis, en spiselkrans i trä och brunt golv
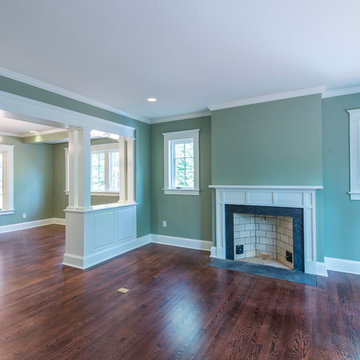
Kevin Blackburn Photography
Inspiration för ett mellanstort vintage allrum med öppen planlösning, med mörkt trägolv, gröna väggar, en standard öppen spis och en spiselkrans i trä
Inspiration för ett mellanstort vintage allrum med öppen planlösning, med mörkt trägolv, gröna väggar, en standard öppen spis och en spiselkrans i trä
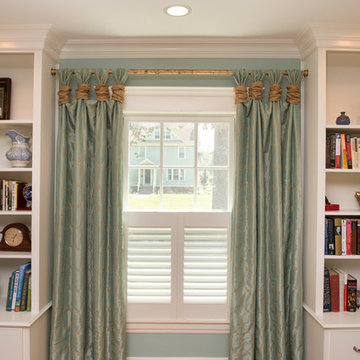
Leah Martin Photography
Idéer för mellanstora vintage separata vardagsrum, med ett bibliotek, gröna väggar, mellanmörkt trägolv, en standard öppen spis och en spiselkrans i trä
Idéer för mellanstora vintage separata vardagsrum, med ett bibliotek, gröna väggar, mellanmörkt trägolv, en standard öppen spis och en spiselkrans i trä
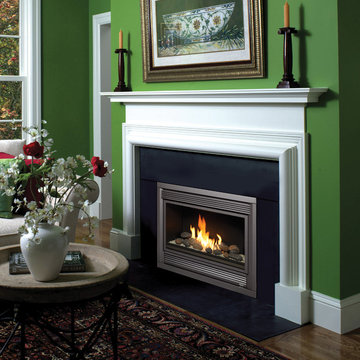
The Avalon 564 High Output GS2 is a breakthrough fireplace offering you the choice of three different burners; the high performance Ember-Fyre burner with the choice of ceramic brick or stone liners, the entry level Dancing-Fyre burner with black painted interior, or the contemporary Diamond-Fyre burner with the choice of black painted, stainless steel or black enamel liners. The 564 HO comes standard with the revolutionary GreenSmart system, making it one of the most “green” fireplaces to own and operate.
Photo by Travis Industries.
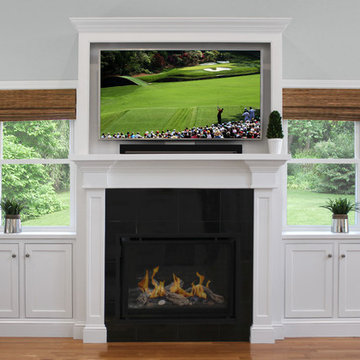
These South Shore clients approached Renovisions after seeing a custom fireplace with mantel and bookcase project they recently built for their family member and were awestruck with the completed details. They wanted a WOW look to fill in an empty wall space in their own family room and Renovisions was up for the challenge.
A more transitional approach was maintained in the design of this fireplace surround and mantel to accommodate the clients’ large screen TV, gas fireplace with decorative wood and stone accents and storage cabinetry. It was a great feature that pulled together the interior design of the large open family room with adjoining kitchen.
For a cohesive look, Renovisions matched the molding on the fireplace surround and mantel to the existing trim work in the room. The millwork on the kitchen island legs was the inspiration for the style of this custom piece. The mantle and pilasters in a white painted finish matched the existing woodwork which stands out against the polished black granite surround and the light seafoam green walls.
As you can see, a minimum amount of accessorizing is perfect on this mantel and cabinetry. This mantle and fireplace surround serves as both an architectural element and as a focal point!
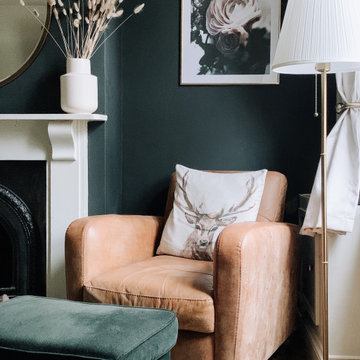
New furniture, Full re-dec, new accessories, new flooring
Exempel på ett mellanstort eklektiskt separat vardagsrum, med ett bibliotek, gröna väggar, laminatgolv, en standard öppen spis, en spiselkrans i trä, en väggmonterad TV och brunt golv
Exempel på ett mellanstort eklektiskt separat vardagsrum, med ett bibliotek, gröna väggar, laminatgolv, en standard öppen spis, en spiselkrans i trä, en väggmonterad TV och brunt golv
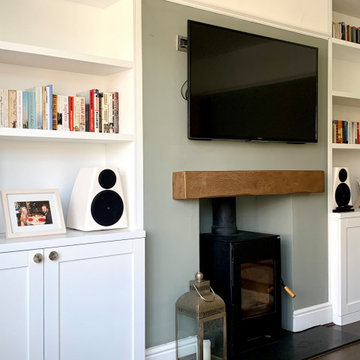
Bespoke furniture design, featuring shelving system with storage underneath on both sides of the chimney.
This made to measure storage perfectly fits alcoves that ware not perfectly even.
Inside both cabinets we added extra shelves and cut outs for sockets and speaker wires.
Alcove units were spray in lacquer to match F&B colours in lovely matt satin finish.
As a final touch: beautiful brass handles made by small business owner and chosen from our "supporting small businesses" supplier list.
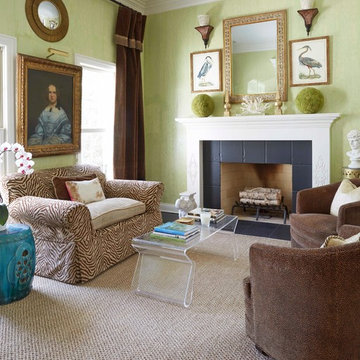
Living room
Idéer för vintage allrum med öppen planlösning, med gröna väggar, en standard öppen spis, mörkt trägolv och en spiselkrans i trä
Idéer för vintage allrum med öppen planlösning, med gröna väggar, en standard öppen spis, mörkt trägolv och en spiselkrans i trä
641 foton på vardagsrum, med gröna väggar och en spiselkrans i trä
4