641 foton på vardagsrum, med gröna väggar och en spiselkrans i trä
Sortera efter:
Budget
Sortera efter:Populärt i dag
141 - 160 av 641 foton
Artikel 1 av 3

In this view from above, authentic Moroccan brass teardrop pendants fill the high space above the custom-designed curved fireplace, and dramatic 18-foot-high golden draperies emphasize the room height and capture sunlight with a backlit glow. Hanging the hand-pierced brass pendants down to the top of the fireplace lowers the visual focus and adds a stunning design element.
To create a more intimate space in the living area, long white glass pendants visually lower the ceiling directly over the seating. The global-patterned living room rug was custom-cut at an angle to echo the lines of the sofa, creating room for the adjacent pivoting bookcase on floor casters. By customizing the shape and size of the rug, we’ve defined the living area zone and created an inviting and intimate space. We juxtaposed the mid-century elements with stylish global pieces like the Chinese-inspired red lacquer sideboard, used as a media unit below the TV.
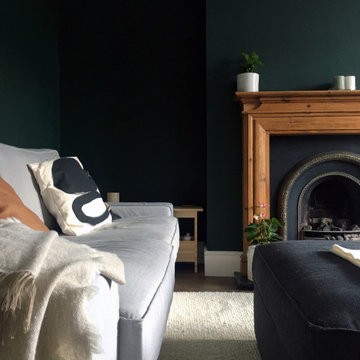
The dark green walls contrast with the light furniture. The area rug brings together the living room space in the living/dining room.
Bild på ett mellanstort vintage vardagsrum, med gröna väggar, mörkt trägolv, en standard öppen spis, en spiselkrans i trä och brunt golv
Bild på ett mellanstort vintage vardagsrum, med gröna väggar, mörkt trägolv, en standard öppen spis, en spiselkrans i trä och brunt golv
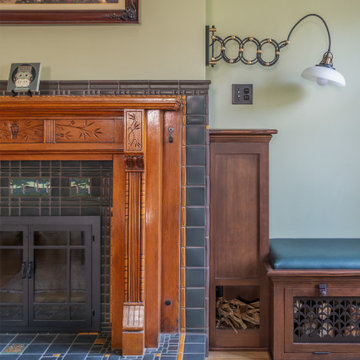
Photo by Tina Witherspoon.
Idéer för mellanstora amerikanska allrum med öppen planlösning, med gröna väggar, ljust trägolv, en spiselkrans i trä och en standard öppen spis
Idéer för mellanstora amerikanska allrum med öppen planlösning, med gröna väggar, ljust trägolv, en spiselkrans i trä och en standard öppen spis

Our client’s charming cottage was no longer meeting the needs of their family. We needed to give them more space but not lose the quaint characteristics that make this little historic home so unique. So we didn’t go up, and we didn’t go wide, instead we took this master suite addition straight out into the backyard and maintained 100% of the original historic façade.
Master Suite
This master suite is truly a private retreat. We were able to create a variety of zones in this suite to allow room for a good night’s sleep, reading by a roaring fire, or catching up on correspondence. The fireplace became the real focal point in this suite. Wrapped in herringbone whitewashed wood planks and accented with a dark stone hearth and wood mantle, we can’t take our eyes off this beauty. With its own private deck and access to the backyard, there is really no reason to ever leave this little sanctuary.
Master Bathroom
The master bathroom meets all the homeowner’s modern needs but has plenty of cozy accents that make it feel right at home in the rest of the space. A natural wood vanity with a mixture of brass and bronze metals gives us the right amount of warmth, and contrasts beautifully with the off-white floor tile and its vintage hex shape. Now the shower is where we had a little fun, we introduced the soft matte blue/green tile with satin brass accents, and solid quartz floor (do you see those veins?!). And the commode room is where we had a lot fun, the leopard print wallpaper gives us all lux vibes (rawr!) and pairs just perfectly with the hex floor tile and vintage door hardware.
Hall Bathroom
We wanted the hall bathroom to drip with vintage charm as well but opted to play with a simpler color palette in this space. We utilized black and white tile with fun patterns (like the little boarder on the floor) and kept this room feeling crisp and bright.
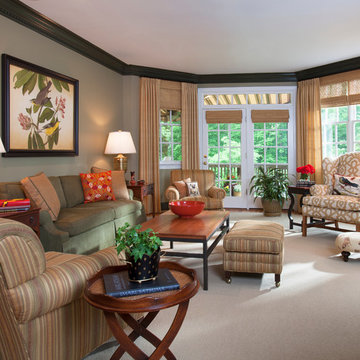
Alexandria VA Family Room, D. Randolph Foulds Photography
Idéer för att renovera ett stort vintage allrum med öppen planlösning, med ett finrum, gröna väggar, mellanmörkt trägolv, en öppen hörnspis och en spiselkrans i trä
Idéer för att renovera ett stort vintage allrum med öppen planlösning, med ett finrum, gröna väggar, mellanmörkt trägolv, en öppen hörnspis och en spiselkrans i trä
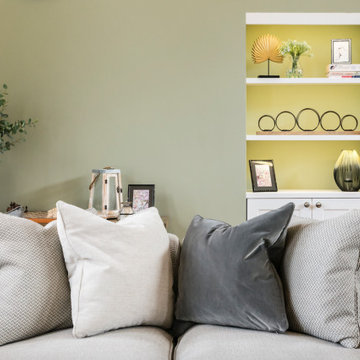
This beautiful calm formal living room was recently redecorated and styled by IH Interiors, check out our other projects here: https://www.ihinteriors.co.uk/portfolio
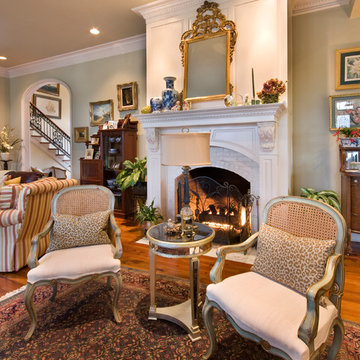
Melissa Oivanki for Custom Home Designs, LLC
Idéer för ett stort klassiskt vardagsrum, med gröna väggar, ljust trägolv, en standard öppen spis och en spiselkrans i trä
Idéer för ett stort klassiskt vardagsrum, med gröna väggar, ljust trägolv, en standard öppen spis och en spiselkrans i trä
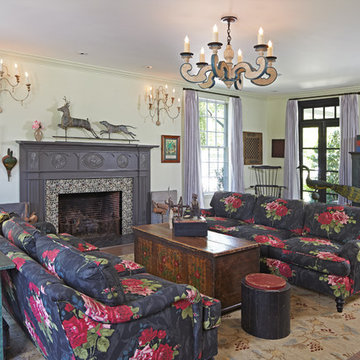
Foto på ett mellanstort vintage separat vardagsrum, med ett finrum, gröna väggar, mellanmörkt trägolv, en standard öppen spis och en spiselkrans i trä
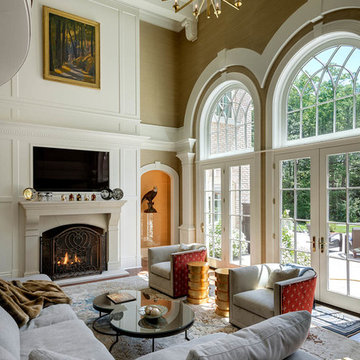
Rob Karosis
Inspiration för stora klassiska allrum med öppen planlösning, med ett finrum, gröna väggar, mellanmörkt trägolv, en standard öppen spis, en spiselkrans i trä, en väggmonterad TV och brunt golv
Inspiration för stora klassiska allrum med öppen planlösning, med ett finrum, gröna väggar, mellanmörkt trägolv, en standard öppen spis, en spiselkrans i trä, en väggmonterad TV och brunt golv
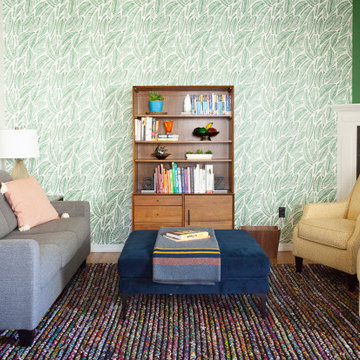
Inredning av ett eklektiskt mellanstort allrum med öppen planlösning, med gröna väggar, ljust trägolv, en standard öppen spis och en spiselkrans i trä
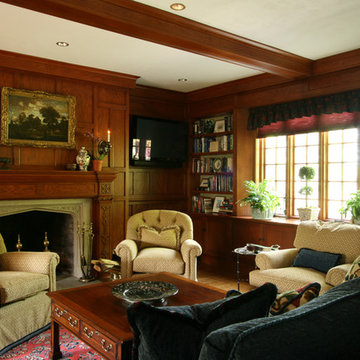
Idéer för att renovera ett stort vintage separat vardagsrum, med ett bibliotek, gröna väggar, mellanmörkt trägolv, en standard öppen spis, en spiselkrans i trä och en väggmonterad TV
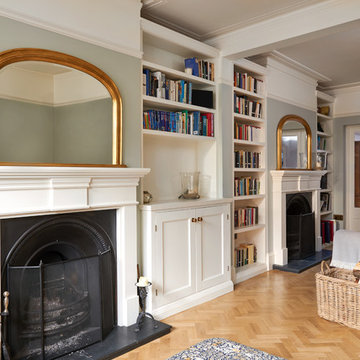
Gabor Hevesi
Inspiration för stora lantliga separata vardagsrum, med gröna väggar, ljust trägolv, en standard öppen spis och en spiselkrans i trä
Inspiration för stora lantliga separata vardagsrum, med gröna väggar, ljust trägolv, en standard öppen spis och en spiselkrans i trä
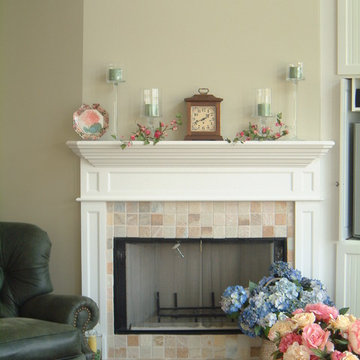
Tom Hickman, fireplace surround
Exempel på ett stort maritimt separat vardagsrum, med gröna väggar, mellanmörkt trägolv, en standard öppen spis, en spiselkrans i trä och en inbyggd mediavägg
Exempel på ett stort maritimt separat vardagsrum, med gröna väggar, mellanmörkt trägolv, en standard öppen spis, en spiselkrans i trä och en inbyggd mediavägg
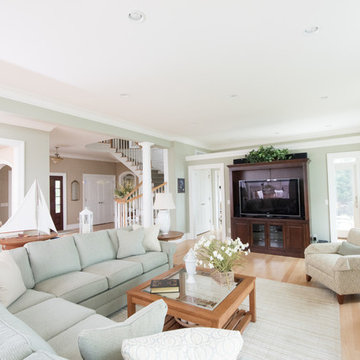
Maritim inredning av ett stort allrum med öppen planlösning, med gröna väggar, ljust trägolv, en standard öppen spis, en spiselkrans i trä och en inbyggd mediavägg
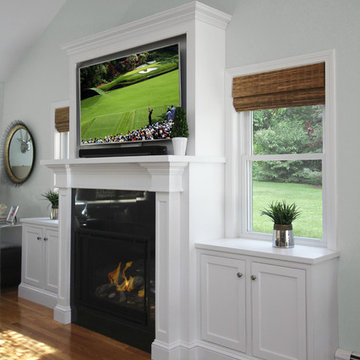
These South Shore clients approached Renovisions after seeing a custom fireplace with mantel and bookcase project they recently built for their family member and were awestruck with the completed details. They wanted a WOW look to fill in an empty wall space in their own family room and Renovisions was up for the challenge.
A more transitional approach was maintained in the design of this fireplace surround and mantel to accommodate the clients’ large screen TV, gas fireplace with decorative wood and stone accents and storage cabinetry. It was a great feature that pulled together the interior design of the large open family room with adjoining kitchen.
For a cohesive look, Renovisions matched the molding on the fireplace surround and mantel to the existing trim work in the room. The millwork on the kitchen island legs was the inspiration for the style of this custom piece. The mantle and pilasters in a white painted finish matched the existing woodwork which stands out against the polished black granite surround and the light seafoam green walls.
As you can see, a minimum amount of accessorizing is perfect on this mantel and cabinetry. This mantle and fireplace surround serves as both an architectural element and as a focal point!
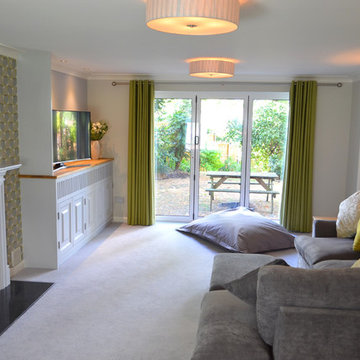
A calm and tranquil living room in shades of green and soft grey.
Exempel på ett mellanstort modernt separat vardagsrum, med gröna väggar, heltäckningsmatta, en standard öppen spis, en spiselkrans i trä och en inbyggd mediavägg
Exempel på ett mellanstort modernt separat vardagsrum, med gröna väggar, heltäckningsmatta, en standard öppen spis, en spiselkrans i trä och en inbyggd mediavägg
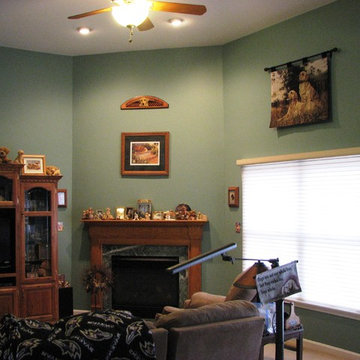
D Joynt, Bel Air, MD
Exempel på ett mellanstort klassiskt allrum med öppen planlösning, med gröna väggar, heltäckningsmatta, en standard öppen spis och en spiselkrans i trä
Exempel på ett mellanstort klassiskt allrum med öppen planlösning, med gröna väggar, heltäckningsmatta, en standard öppen spis och en spiselkrans i trä
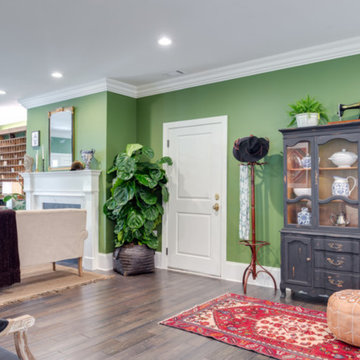
Inredning av ett klassiskt mellanstort allrum med öppen planlösning, med ett finrum, gröna väggar, mörkt trägolv, en standard öppen spis och en spiselkrans i trä
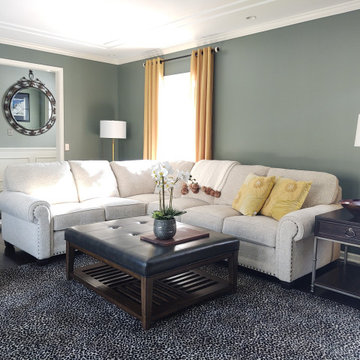
This space started with powder blue carpet with blue wallpaper and a red brick fire place and popcorn ceiling texture. A large piece of art over the sofa will complete this remodel.
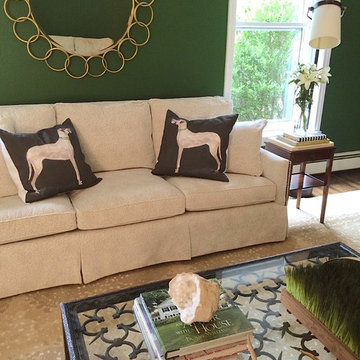
Inspiration för ett mellanstort funkis separat vardagsrum, med gröna väggar, mörkt trägolv, en standard öppen spis, en spiselkrans i trä och en inbyggd mediavägg
641 foton på vardagsrum, med gröna väggar och en spiselkrans i trä
8