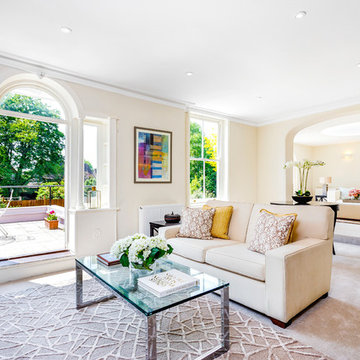1 002 foton på vardagsrum, med heltäckningsmatta
Sortera efter:
Budget
Sortera efter:Populärt i dag
81 - 100 av 1 002 foton
Artikel 1 av 3
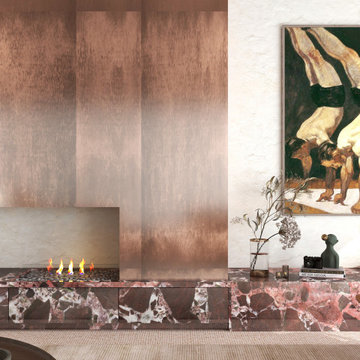
This Hampstead detached house was built specifically with a young professional in mind. We captured a classic 70s feel in our design, which makes the home a great place for entertaining. The main living area is large open space with an impressive fireplace that sits on a low board of Rosso Levanto marble and has been clad in oxidized copper. We've used the same copper to clad the kitchen cabinet doors, bringing out the texture of the Calacatta viola marble worktop and backsplash. Finally, iconic pieces of furniture by major designers help elevate this unique space, giving it an added touch of glamour.
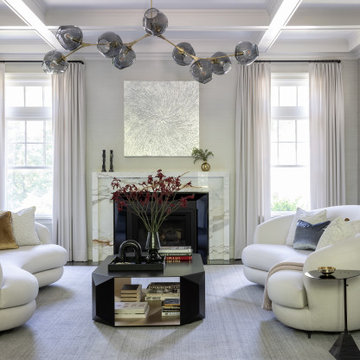
Photography by Michael J. Lee
Inredning av ett klassiskt stort allrum med öppen planlösning, med ett finrum, grå väggar, heltäckningsmatta, en standard öppen spis, en spiselkrans i sten och grått golv
Inredning av ett klassiskt stort allrum med öppen planlösning, med ett finrum, grå väggar, heltäckningsmatta, en standard öppen spis, en spiselkrans i sten och grått golv
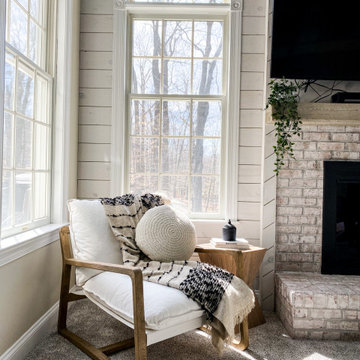
Exempel på ett stort lantligt allrum med öppen planlösning, med beige väggar, heltäckningsmatta, en standard öppen spis, en spiselkrans i tegelsten, en väggmonterad TV och beiget golv
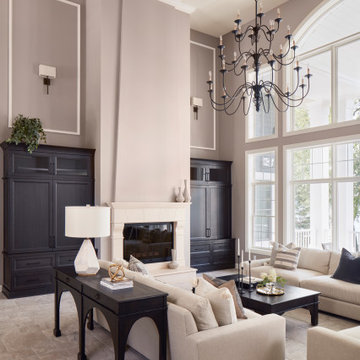
Photo Credit - David Bader
Inspiration för mellanstora klassiska allrum med öppen planlösning, med ett finrum, lila väggar, heltäckningsmatta, en standard öppen spis, en spiselkrans i sten och beiget golv
Inspiration för mellanstora klassiska allrum med öppen planlösning, med ett finrum, lila väggar, heltäckningsmatta, en standard öppen spis, en spiselkrans i sten och beiget golv
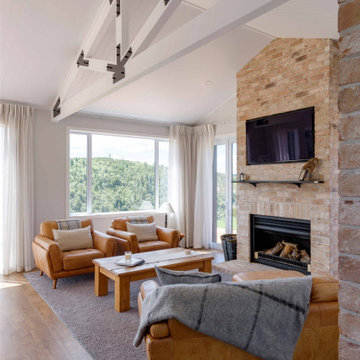
Built upon a hillside of terraces overlooking Lake Ohakuri (part of the Waikato River system), this modern farmhouse has been designed to capture the breathtaking lake views from almost every room.
The house is comprised of two offset pavilions linked by a hallway. The gabled forms are clad in black Linea weatherboard. Combined with the white-trim windows and reclaimed brick chimney this home takes on the traditional barn/farmhouse look the owners were keen to create.
The bedroom pavilion is set back while the living zone pushes forward to follow the course of the river. The kitchen is located in the middle of the floorplan, close to a covered patio.
The interior styling combines old-fashioned French Country with hard-industrial, featuring modern country-style white cabinetry; exposed white trusses with black-metal brackets and industrial metal pendants over the kitchen island bench. Unique pieces such as the bathroom vanity top (crafted from a huge slab of macrocarpa) add to the charm of this home.
The whole house is geothermally heated from an on-site bore, so there is seldom the need to light a fire.
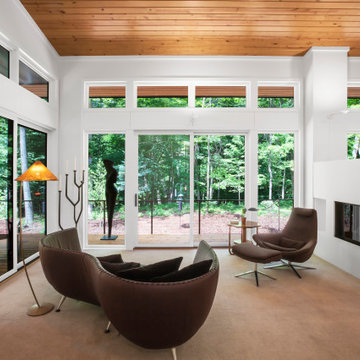
Vaulted living room with wood ceiling looks north toward Pier Cove Valley - Bridge House - Fenneville, Michigan - Lake Michigan - HAUS | Architecture For Modern Lifestyles, Christopher Short, Indianapolis Architect, Marika Designs, Marika Klemm, Interior Designer - Tom Rigney, TR Builders
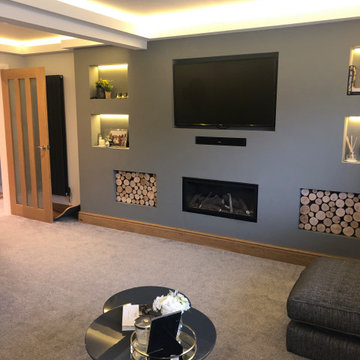
New anthracite, acoustic windows; oak skirting boards; feature coppice lighting; feature media wall with mood lighting; gas fire fitted complete with flue and fireproof plaster board and plaster.
The client didnt want to feel like this space was ever a garage so we added all high end fixtures to make this happen. Now its a cosy, modern entertaining space.
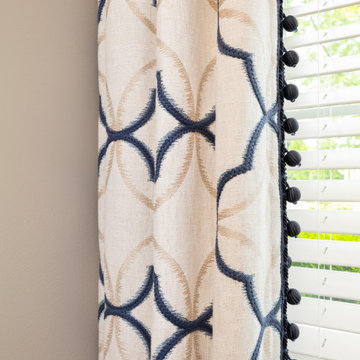
A dark living room with tall ceilings gets a light & bright makeover. Featuring neutral and navy aesthetics and transitional elements, this living room in Freehold, NJ is ready for many family memories for years to come!

ELEGANT CONTEMPORARY LIVING ROOM WITH AN INFUSION OF MODERN GLAM
Modern inredning av ett stort allrum med öppen planlösning, med ett finrum, vita väggar, heltäckningsmatta och vitt golv
Modern inredning av ett stort allrum med öppen planlösning, med ett finrum, vita väggar, heltäckningsmatta och vitt golv

Formal Living Room, Featuring Wood Burner, Bespoke Joinery , Coving
Exempel på ett mellanstort eklektiskt vardagsrum, med ett finrum, grå väggar, heltäckningsmatta, en öppen vedspis, en spiselkrans i gips, en väggmonterad TV och grått golv
Exempel på ett mellanstort eklektiskt vardagsrum, med ett finrum, grå väggar, heltäckningsmatta, en öppen vedspis, en spiselkrans i gips, en väggmonterad TV och grått golv
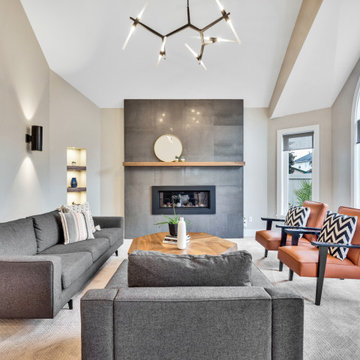
Award Winner
Foto på ett funkis allrum med öppen planlösning, med ett finrum, beige väggar, heltäckningsmatta, en bred öppen spis, en spiselkrans i betong och grått golv
Foto på ett funkis allrum med öppen planlösning, med ett finrum, beige väggar, heltäckningsmatta, en bred öppen spis, en spiselkrans i betong och grått golv

Idéer för stora maritima allrum med öppen planlösning, med ett finrum, vita väggar, heltäckningsmatta och grått golv
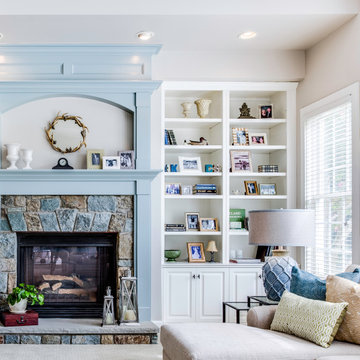
Idéer för ett stort klassiskt allrum med öppen planlösning, med grå väggar, heltäckningsmatta, en standard öppen spis, en spiselkrans i sten, en fristående TV och beiget golv
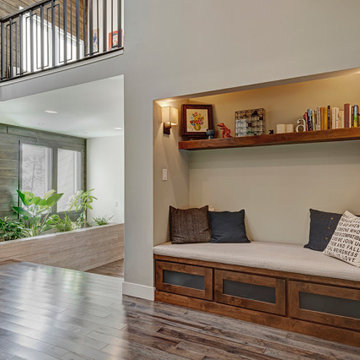
This beautiful home in Boulder, Colorado got a full two-story remodel. Their remodel included a new kitchen and dining area, living room, entry way, staircase, lofted area, bedroom, bathroom and office. Check out this client's new beautiful home
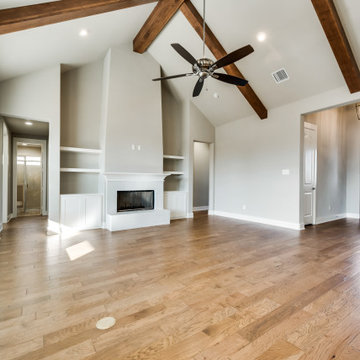
Inredning av ett stort separat vardagsrum, med ett finrum, beige väggar, heltäckningsmatta, en standard öppen spis, en väggmonterad TV och beiget golv
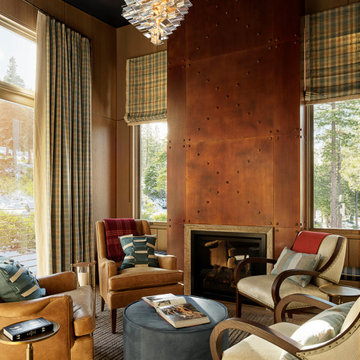
Four bedroom, six bath ground up ski house for a San Francisco family. All custom kitchen, bathrooms, fireplaces, sauna, steelwork, millwork and wine room.
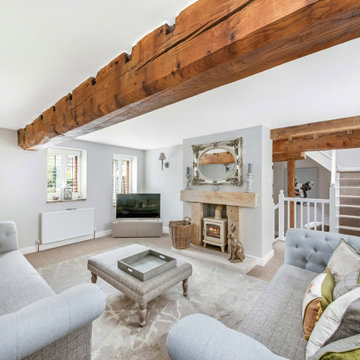
House photography in West Yorkshire. Property photographer in Huddersfield.
Inspiration för lantliga separata vardagsrum, med grå väggar, heltäckningsmatta, en öppen vedspis, en fristående TV och grått golv
Inspiration för lantliga separata vardagsrum, med grå väggar, heltäckningsmatta, en öppen vedspis, en fristående TV och grått golv
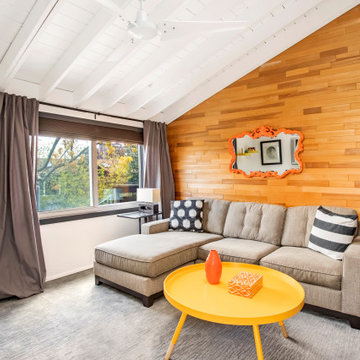
Bild på ett eklektiskt vardagsrum, med bruna väggar, heltäckningsmatta och grått golv

Idéer för att renovera ett stort lantligt allrum med öppen planlösning, med grå väggar, heltäckningsmatta, en öppen hörnspis, en spiselkrans i trä, en fristående TV och beiget golv
1 002 foton på vardagsrum, med heltäckningsmatta
5
