1 002 foton på vardagsrum, med heltäckningsmatta
Sortera efter:
Budget
Sortera efter:Populärt i dag
121 - 140 av 1 002 foton
Artikel 1 av 3
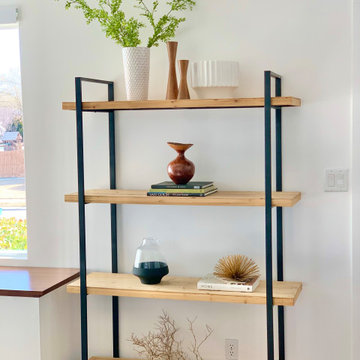
Cozy and warm midcentury living room.
Retro inredning av ett litet separat vardagsrum, med vita väggar, heltäckningsmatta och beiget golv
Retro inredning av ett litet separat vardagsrum, med vita väggar, heltäckningsmatta och beiget golv

This Edwardian house in Redland has been refurbished from top to bottom. The 1970s decor has been replaced with a contemporary and slightly eclectic design concept. The front living room had to be completely rebuilt as the existing layout included a garage. Wall panelling has been added to the walls and the walls have been painted in Farrow and Ball Studio Green to create a timeless yes mysterious atmosphere. The false ceiling has been removed to reveal the original ceiling pattern which has been painted with gold paint. All sash windows have been replaced with timber double glazed sash windows.
An in built media wall complements the wall panelling.
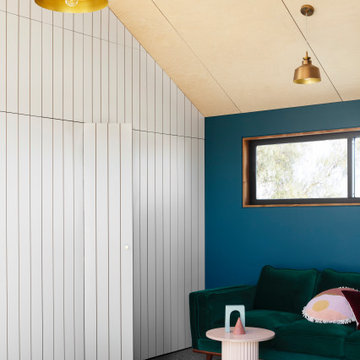
Upstairs living area with hidden entrance to bathroom as part of the second story extension by Carland Constructions for a home in Yarraville.
Inspiration för ett nordiskt vardagsrum, med blå väggar, heltäckningsmatta och grått golv
Inspiration för ett nordiskt vardagsrum, med blå väggar, heltäckningsmatta och grått golv
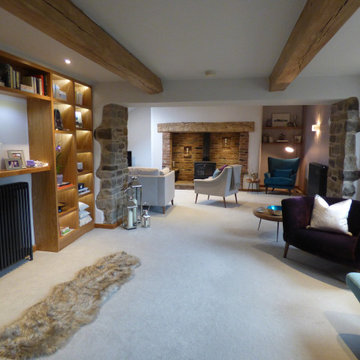
This room is an L shaped room which means walking through one half to get to the other. Splitting the room into different areas has meant that each area gets used at different times of the day.
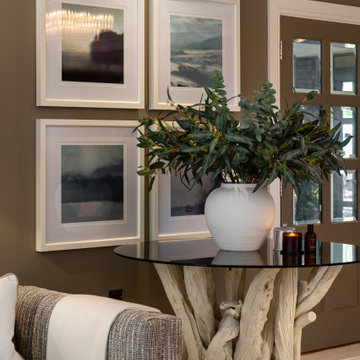
Idéer för stora vintage separata vardagsrum, med ett finrum, heltäckningsmatta, en standard öppen spis, en spiselkrans i sten och en väggmonterad TV
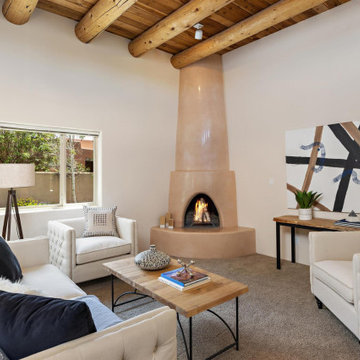
Amerikansk inredning av ett mellanstort vardagsrum, med ett finrum, vita väggar, heltäckningsmatta, en öppen hörnspis, en spiselkrans i gips och beiget golv
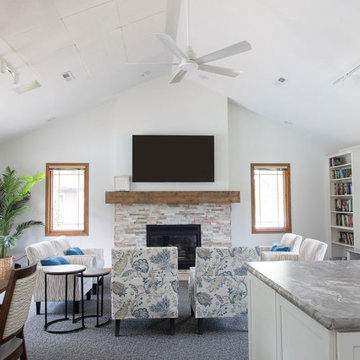
Sweeney removed the header that divided the dining room/seating area and painted the wood ceiling thereby opening up the space and visually connecting the spaces into one.
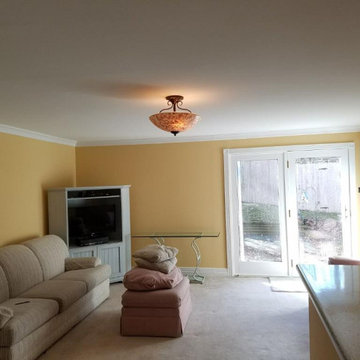
Klassisk inredning av ett stort allrum med öppen planlösning, med gula väggar, heltäckningsmatta, TV i ett hörn och grått golv
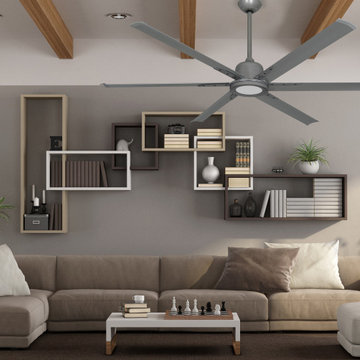
The 52 inch Titan is an industrial style large ceiling fan. The Titan II is damp rated for indoor or outdoor use. This huge ceiling fan features a quiet and efficient 6-speed DC motor. The extruded aluminum non warp blades are a perfect compliment to the Titan motor. Also included is a full function remote control. A special Decora style In Wall Remote is also available. We are pleased to offer this popular fan in Pure White, Brushed Nickel, and Oil Rubbed Bronze. Blades and motor colors can be mixed for a unique look.
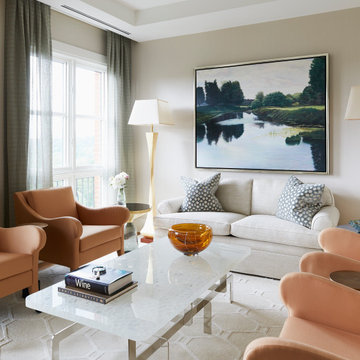
Elegant living room with a soft colour palette and gold touches.
Inspiration för ett mellanstort funkis vardagsrum, med vita väggar, heltäckningsmatta och vitt golv
Inspiration för ett mellanstort funkis vardagsrum, med vita väggar, heltäckningsmatta och vitt golv
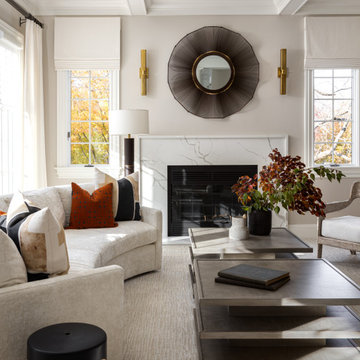
custom fireplace surround
custom built-ins
custom coffered ceiling
Idéer för stora vintage allrum med öppen planlösning, med ett finrum, vita väggar, heltäckningsmatta, en standard öppen spis, en spiselkrans i sten, en inbyggd mediavägg och vitt golv
Idéer för stora vintage allrum med öppen planlösning, med ett finrum, vita väggar, heltäckningsmatta, en standard öppen spis, en spiselkrans i sten, en inbyggd mediavägg och vitt golv
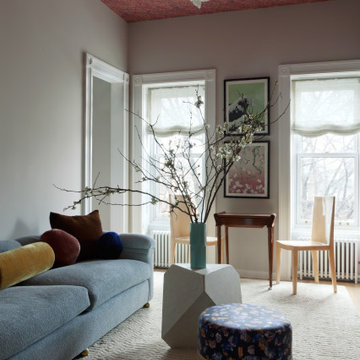
Photography by Rachael Stollar
Inredning av ett modernt mellanstort separat vardagsrum, med vita väggar, heltäckningsmatta och vitt golv
Inredning av ett modernt mellanstort separat vardagsrum, med vita väggar, heltäckningsmatta och vitt golv
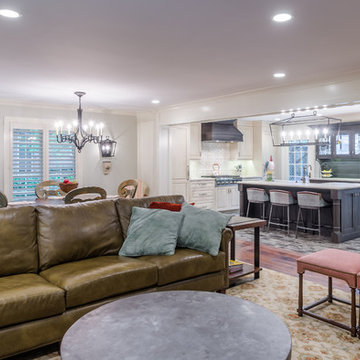
This project included the total interior remodeling and renovation of the Kitchen, Living, Dining and Family rooms. The Dining and Family rooms switched locations, and the Kitchen footprint expanded, with a new larger opening to the new front Family room. New doors were added to the kitchen, as well as a gorgeous buffet cabinetry unit - with windows behind the upper glass-front cabinets.
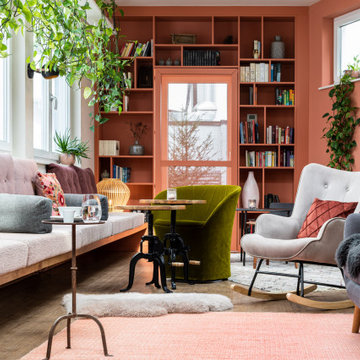
Wohlfühloase in wildem Design sorgt für Wohlfühlfaktor.
Durch das gelungene und stilsichere Design der Hausherrin entstand hier eine richtige Wohlfühloase wo man sich gerne trifft zum diskutieren, philosophieren, lesen, entspannen, geniessen - zu einfach Allem was einem den Alltag vergessen lässt und einemfür ein "wohliges" Gefühl sorgt. Die lange Bank in wildem Nussbaum, das Bücherregal in rosa, die Pflanzendeko von der Decke, die Schwarzwaldtanne als moderne 3D-Wandverkleidung - hier findet sich alles was man so nicht direkt erwartet... im Endeffekt Glückseligkeit pur.
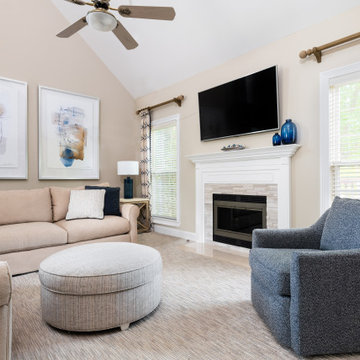
A dark living room with tall ceilings gets a light & bright makeover. Featuring neutral and navy aesthetics and transitional elements, this living room in Freehold, NJ is ready for many family memories for years to come!
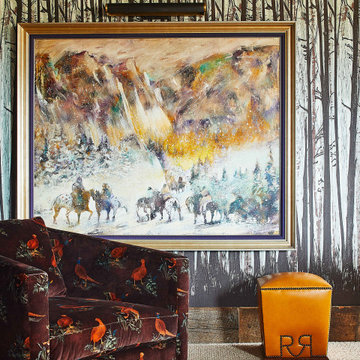
This room features a large, western landscape painting hung against a black and white aspen tree wallpaper. It is accompanied by a red suede chair and a honey-colored leather ottoman that perfectly ties together colors from the art.
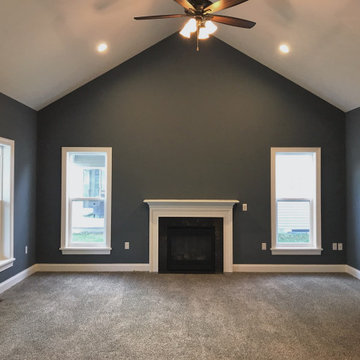
Fireplace and vaulted ceiling in living space.
Bild på ett litet allrum med öppen planlösning, med grå väggar, heltäckningsmatta, en standard öppen spis, en spiselkrans i sten och grått golv
Bild på ett litet allrum med öppen planlösning, med grå väggar, heltäckningsmatta, en standard öppen spis, en spiselkrans i sten och grått golv
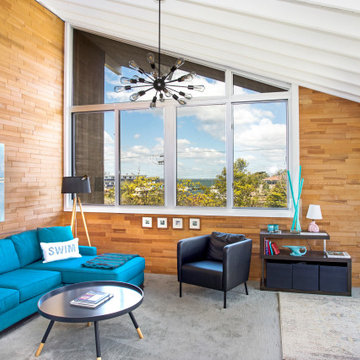
Inspiration för exotiska vardagsrum, med bruna väggar, heltäckningsmatta och grått golv
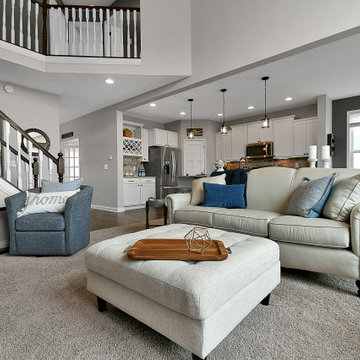
Idéer för ett stort lantligt allrum med öppen planlösning, med grå väggar, heltäckningsmatta, en öppen hörnspis, en spiselkrans i trä och beiget golv
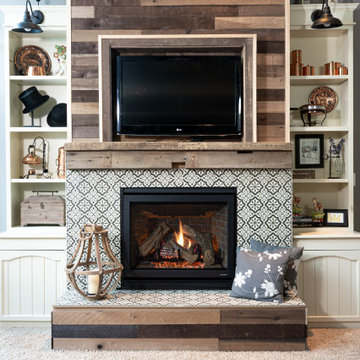
This was an amazing fireplace to design. The mixed materials we used all came together for this clients dream fireplace. We used custom tiles, reclaimed wood (the mantle came from an old schoolhouse), and gorgeous built-ins.
Designed by-Jessica Crosby
1 002 foton på vardagsrum, med heltäckningsmatta
7