1 002 foton på vardagsrum, med heltäckningsmatta
Sortera efter:
Budget
Sortera efter:Populärt i dag
101 - 120 av 1 002 foton
Artikel 1 av 3
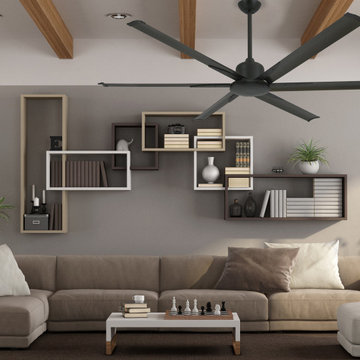
The 52 inch Titan is an industrial style large ceiling fan. The Titan II is damp rated for indoor or outdoor use. This huge ceiling fan features a quiet and efficient 6-speed DC motor. The ABS plastic non warp blades are a perfect compliment to the Titan motor. Also included is a full function remote control. A special Decora style In Wall Remote is also available. We are pleased to offer this popular fan in Pure White, Brushed Nickel, and Oil Rubbed Bronze. Blades and motor colors can be mixed for a unique look.
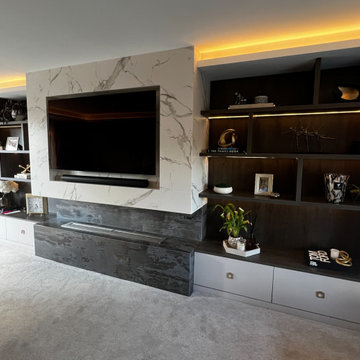
This complete project was coordinated, supplied and installed by our team at Tulipalo. We removed the existing gas fireplace, rebuilt the chimney breast, installed a dropping ceiling, cladded the breast in a high-quality, heat-resistant material before installing units either side, ambient lighting and of course - the fire! Contact us today to find out how we can help you with your own project.
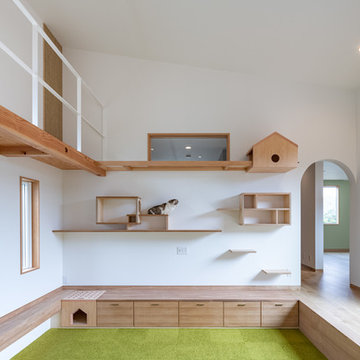
南向きの中庭から明るい光が射し込むピットリビング。
家族が一番多くの時間を過ごすこの場所にたくさんの猫のための遊び場を設けた。
ステップを上り右へ行けばガラスのキャットウォーク~おこもりハウスへ。左へ行けば思い切り爪を砥いでも怒られないサイザル麻タイル貼りの壁~キャットウォークへ。
キャットウォークからは高い位置から外を眺められる猫専用窓、ガラスキャットウォークの方には家族の寝室を見守れる窓を設置している(施主の希望で寝室には猫は入れない)

Remote luxury living on the spectacular island of Cortes, this main living, lounge, dining, and kitchen is an open concept with tall ceilings and expansive glass to allow all those gorgeous coastal views and natural light to flood the space. Particular attention was focused on high end textiles furniture, feature lighting, and cozy area carpets.
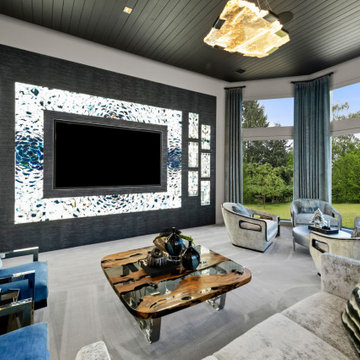
Inredning av ett klassiskt stort allrum med öppen planlösning, med flerfärgade väggar, heltäckningsmatta, en inbyggd mediavägg och grått golv

Lantlig inredning av ett stort allrum med öppen planlösning, med beige väggar, heltäckningsmatta, en standard öppen spis, en spiselkrans i tegelsten, en väggmonterad TV och beiget golv
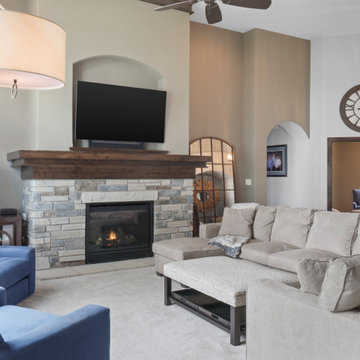
This lakeside retreat has been in the family for generations & is lovingly referred to as "the magnet" because it pulls friends and family together. When rebuilding on their family's land, our priority was to create the same feeling for generations to come.
This new build project included all interior & exterior architectural design features including lighting, flooring, tile, countertop, cabinet, appliance, hardware & plumbing fixture selections. My client opted in for an all inclusive design experience including space planning, furniture & decor specifications to create a move in ready retreat for their family to enjoy for years & years to come.
It was an honor designing this family's dream house & will leave you wanting a little slice of waterfront paradise of your own!
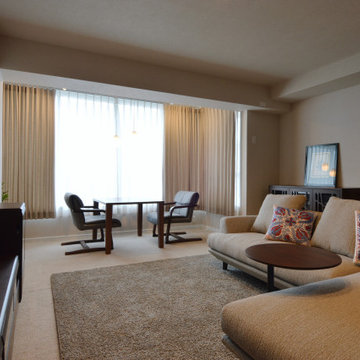
Inspiration för ett mellanstort funkis allrum med öppen planlösning, med beige väggar, heltäckningsmatta, en fristående TV och beiget golv
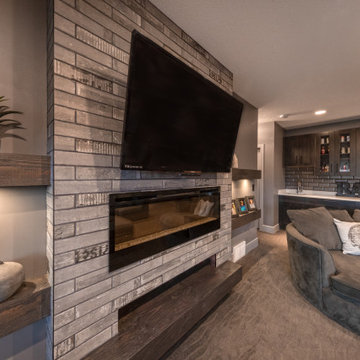
Friends and neighbors of an owner of Four Elements asked for help in redesigning certain elements of the interior of their newer home on the main floor and basement to better reflect their tastes and wants (contemporary on the main floor with a more cozy rustic feel in the basement). They wanted to update the look of their living room, hallway desk area, and stairway to the basement. They also wanted to create a 'Game of Thrones' themed media room, update the look of their entire basement living area, add a scotch bar/seating nook, and create a new gym with a glass wall. New fireplace areas were created upstairs and downstairs with new bulkheads, new tile & brick facades, along with custom cabinets. A beautiful stained shiplap ceiling was added to the living room. Custom wall paneling was installed to areas on the main floor, stairway, and basement. Wood beams and posts were milled & installed downstairs, and a custom castle-styled barn door was created for the entry into the new medieval styled media room. A gym was built with a glass wall facing the basement living area. Floating shelves with accent lighting were installed throughout - check out the scotch tasting nook! The entire home was also repainted with modern but warm colors. This project turned out beautiful!
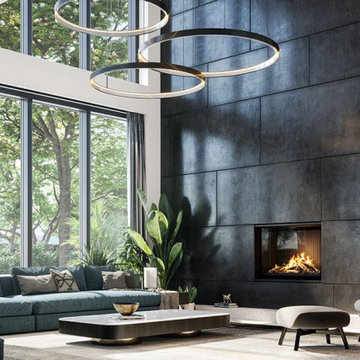
This modern, mid-century home demanded a fireplace to match their aesthetic and provide ambiance to their space. Our Timeless Gas Fireplaces come in single-sided, indoor/outdoor, and see-through like the one shown. Enjoy with or without heat, and still receive the tallest, fullest flames on the market.
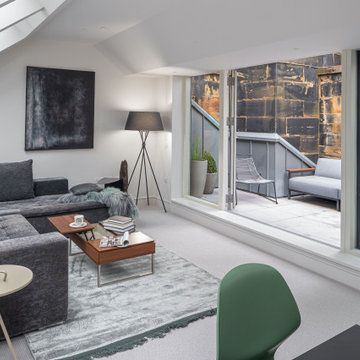
Our designers were inspired by the location of the apartment. With the grounds and surrounding areas being so stunning, our aim was to marry the outside with the inside through colour, materials and forms.
For communal areas, we chose a palette of neutral greys with pops of green and blue, which shifts the focus to the panoramic views, while creating subtle statements through accents and accessories that complement the leafy gardens. For bedroom areas, we focused on peace and tranquillity, only using soft fabrics in warm neutral tones, creating a haven to retire to in the evenings for the occupant.
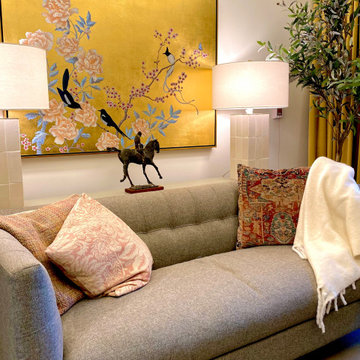
Living room for elderly woman in an assisted living facility
Klassisk inredning av ett litet separat vardagsrum, med vita väggar, heltäckningsmatta, en fristående TV och beiget golv
Klassisk inredning av ett litet separat vardagsrum, med vita väggar, heltäckningsmatta, en fristående TV och beiget golv
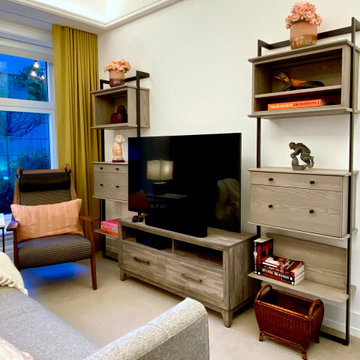
Living room for elderly woman in an assisted living facility
Exempel på ett litet klassiskt separat vardagsrum, med vita väggar, heltäckningsmatta, en fristående TV och beiget golv
Exempel på ett litet klassiskt separat vardagsrum, med vita väggar, heltäckningsmatta, en fristående TV och beiget golv
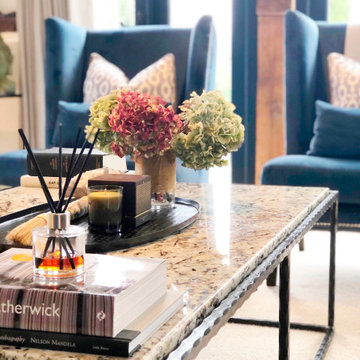
Working closely with Lee and Craig at Eastwell Ironworks, we designed and fabricated this stunning marble and hand-forged iron coffee table for the main living area of our thatched barn conversion project in East Sussex.
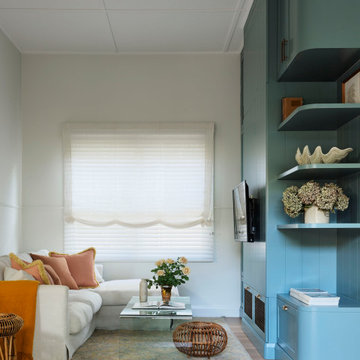
Klassisk inredning av ett vardagsrum, med vita väggar, heltäckningsmatta och en inbyggd mediavägg

Featured in Rue Magazine's 2022 winter collection. Designed by Evgenia Merson, this house uses elements of contemporary, modern and minimalist style to create a unique space filled with tons of natural light, clean lines, distinctive furniture and a warm aesthetic feel.
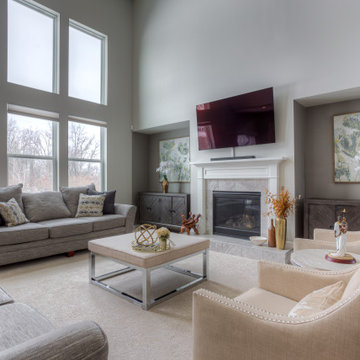
Idéer för att renovera ett stort vintage allrum med öppen planlösning, med grå väggar, heltäckningsmatta, en standard öppen spis, en spiselkrans i trä, en väggmonterad TV och beiget golv
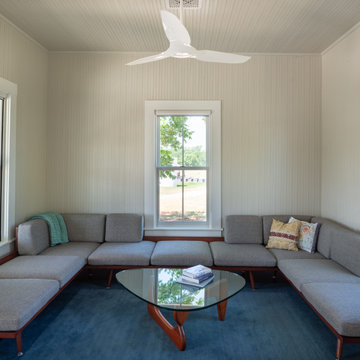
The living room features a wrap-around sofa custom to fit the room width and windows and provides a comfortable place for napping grandchildren.
Idéer för mellanstora lantliga separata vardagsrum, med beige väggar, heltäckningsmatta och blått golv
Idéer för mellanstora lantliga separata vardagsrum, med beige väggar, heltäckningsmatta och blått golv
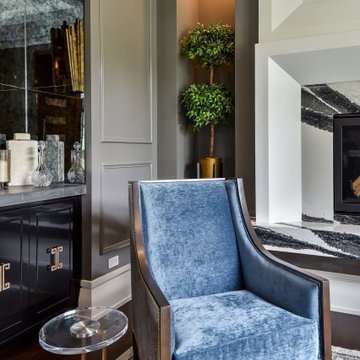
This lounge centers on the fireplace as you enter the room. Niches flank the fireplace and ceiling coffers bring order to this space. Spacious window s bring light into the space while the antique glass at the wetbar brings a touch of sphistication
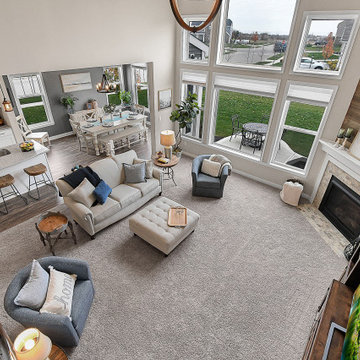
Idéer för ett stort lantligt allrum med öppen planlösning, med grå väggar, heltäckningsmatta, en öppen hörnspis, en spiselkrans i trä, en fristående TV och beiget golv
1 002 foton på vardagsrum, med heltäckningsmatta
6