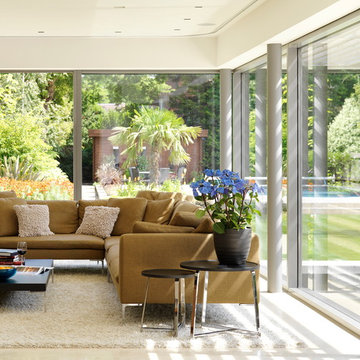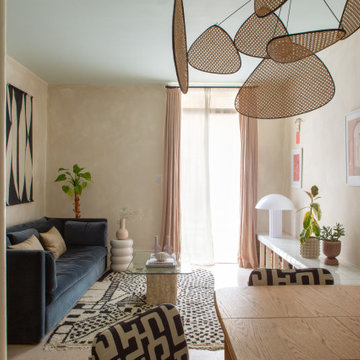3 404 foton på vardagsrum, med korkgolv och kalkstensgolv
Sortera efter:
Budget
Sortera efter:Populärt i dag
61 - 80 av 3 404 foton
Artikel 1 av 3
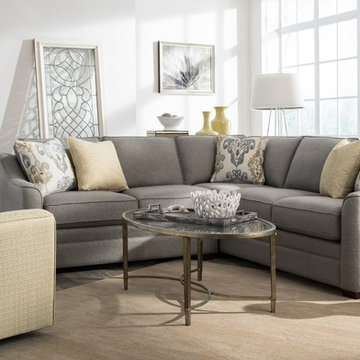
Bild på ett mellanstort funkis separat vardagsrum, med ett finrum, vita väggar och kalkstensgolv
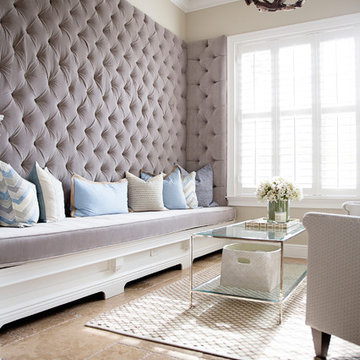
This tufted wall was created as a custom piece for a transitional, complete home design that we worked directly with the clients to make. Although we love innovating in every space we work in, unique accents like these are ones in which we are able to build for clients when they are working with us on redesigning their home - not as single shipped pieces.
Shannon Lazic Photography // www.shannonlazicphotography.com
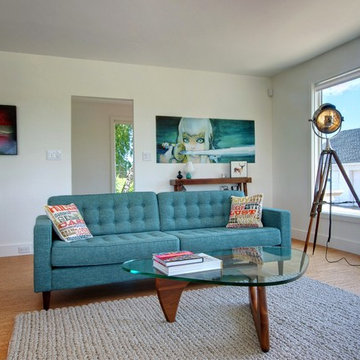
Photo: Andrew Snow © 2013 Houzz
Idéer för att renovera ett funkis vardagsrum, med korkgolv och vita väggar
Idéer för att renovera ett funkis vardagsrum, med korkgolv och vita väggar
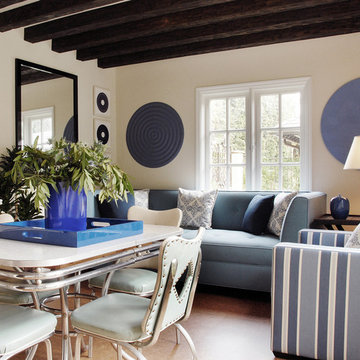
Cork floors and reclaimed beams carry out the "green" theme in this pool house kitchen. The table and chairs are from the set of "Everyone Loves Raymond." Eco-friendly fabrics on the sofas and chairs.
Photos by Michael McCreary

For this 1961 Mid-Century home we did a complete remodel while maintaining many existing features and our client’s bold furniture. We took our cues for style from our stylish clients; incorporating unique touches to create a home that feels very them. The result is a space that feels casual and modern but with wonderful character and texture as a backdrop.
The restrained yet bold color palette consists of dark neutrals, jewel tones, woven textures, handmade tiles, and antique rugs.

This Tiny Home features Blue stained pine for the ceiling, pine wall boards in white, custom barn door, custom steel work throughout, and modern minimalist window trim.
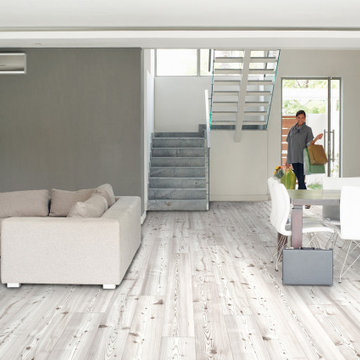
Designed to reproduce the unique textures found in nature, VITA flooring combines the state-of-the-art digital technology with the durability and comfort of an eco-friendly cork surface.
Floating Uniclic® or glue-down installation
HOTCOATING® super-matt finished
1746x194x13.5 mm | 1164x194x10.5 mm | 900x150x4 mm
Bevelled edges
Level of use CLASS 23 | 32
WARRANTY 20Y Residential | 10Y Commercial
MICROBAN® antimicrobial product protection
FSC® certified products available upon request

Idéer för att renovera ett stort medelhavsstil allrum med öppen planlösning, med beige väggar, kalkstensgolv, en standard öppen spis, en spiselkrans i sten, en väggmonterad TV och beiget golv

Conversion and renovation of a Grade II listed barn into a bright contemporary home
Foto på ett stort lantligt allrum med öppen planlösning, med vita väggar, kalkstensgolv, en dubbelsidig öppen spis, en spiselkrans i metall och vitt golv
Foto på ett stort lantligt allrum med öppen planlösning, med vita väggar, kalkstensgolv, en dubbelsidig öppen spis, en spiselkrans i metall och vitt golv
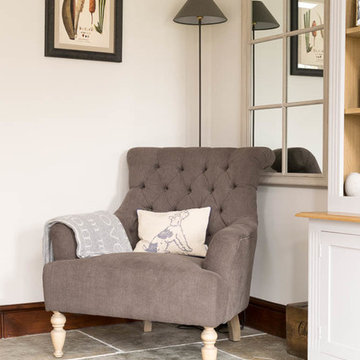
Floors of Stone
This living/garden room is the perfect mix of country and contemporary.
Bild på ett mellanstort lantligt separat vardagsrum, med ett finrum, vita väggar, kalkstensgolv, en öppen vedspis, en spiselkrans i tegelsten och grått golv
Bild på ett mellanstort lantligt separat vardagsrum, med ett finrum, vita väggar, kalkstensgolv, en öppen vedspis, en spiselkrans i tegelsten och grått golv
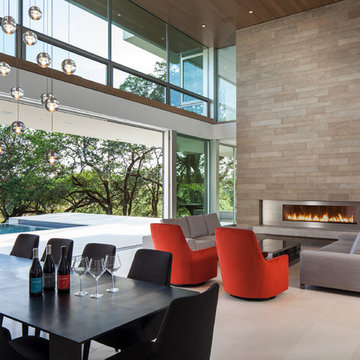
Russell Abraham Photography
Exempel på ett mellanstort modernt allrum med öppen planlösning, med ett finrum, vita väggar, kalkstensgolv och en bred öppen spis
Exempel på ett mellanstort modernt allrum med öppen planlösning, med ett finrum, vita väggar, kalkstensgolv och en bred öppen spis
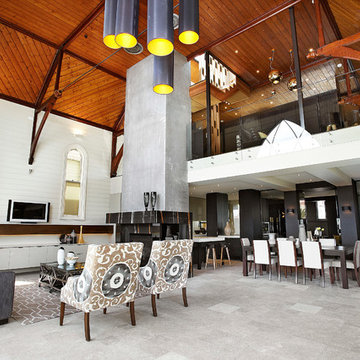
Bagnato Architects
AXIOM PHOTOGRAPHY
Idéer för ett modernt vardagsrum, med kalkstensgolv
Idéer för ett modernt vardagsrum, med kalkstensgolv
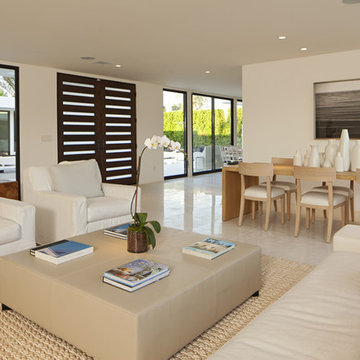
Taking a cue from the past and re-inventing it for now, this oasis in Rancho Mirage exudes cool.
Indoor/ outdoor resort style elegance perfectly suited for both relaxation and entertaining. Surfaces of plaster and limestone inside and out create the backbone of this home. Strong architectural lines, organic textures and brilliant light combine for an atmosphere of tranquility and luxury.
Photography by: George Guttenberg
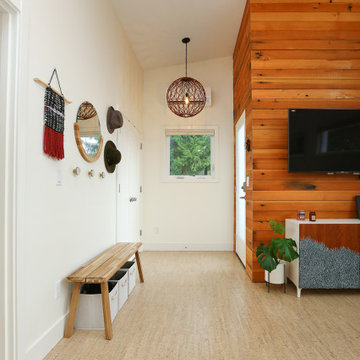
Bild på ett litet nordiskt allrum med öppen planlösning, med vita väggar, korkgolv och en väggmonterad TV

This is a basement renovation transforms the space into a Library for a client's personal book collection . Space includes all LED lighting , cork floorings , Reading area (pictured) and fireplace nook .

Remodeling
Exempel på ett mellanstort separat vardagsrum, med ett finrum, grå väggar, korkgolv, en standard öppen spis, en spiselkrans i tegelsten och grått golv
Exempel på ett mellanstort separat vardagsrum, med ett finrum, grå väggar, korkgolv, en standard öppen spis, en spiselkrans i tegelsten och grått golv
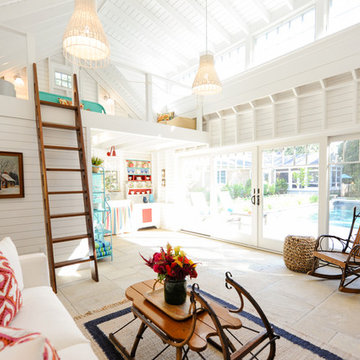
Idéer för maritima allrum med öppen planlösning, med vita väggar, kalkstensgolv och beiget golv

A stunning farmhouse styled home is given a light and airy contemporary design! Warm neutrals, clean lines, and organic materials adorn every room, creating a bright and inviting space to live.
The rectangular swimming pool, library, dark hardwood floors, artwork, and ornaments all entwine beautifully in this elegant home.
Project Location: The Hamptons. Project designed by interior design firm, Betty Wasserman Art & Interiors. From their Chelsea base, they serve clients in Manhattan and throughout New York City, as well as across the tri-state area and in The Hamptons.
For more about Betty Wasserman, click here: https://www.bettywasserman.com/
To learn more about this project, click here: https://www.bettywasserman.com/spaces/modern-farmhouse/
3 404 foton på vardagsrum, med korkgolv och kalkstensgolv
4
