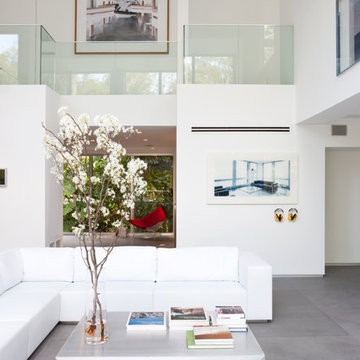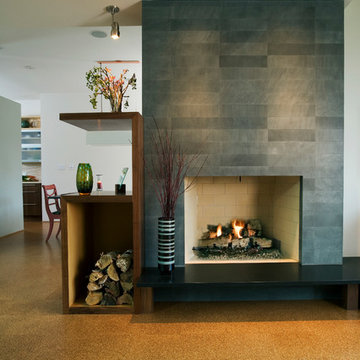3 404 foton på vardagsrum, med korkgolv och kalkstensgolv
Sortera efter:
Budget
Sortera efter:Populärt i dag
141 - 160 av 3 404 foton
Artikel 1 av 3
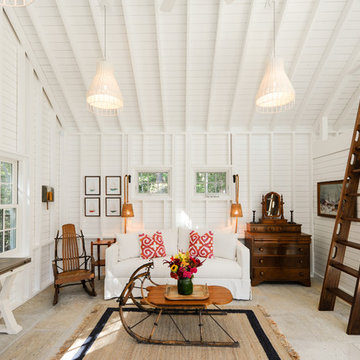
Inredning av ett maritimt vardagsrum, med vita väggar, kalkstensgolv och beiget golv
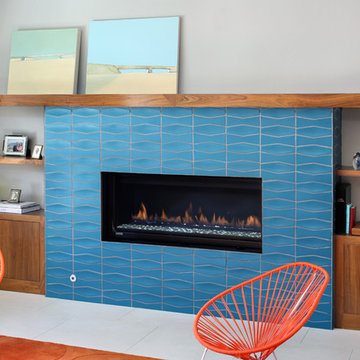
New indoor/outdoor living room with limestone floor tile, claro solid walnut mantel and cabinets, Heath ceramics Diamond & Bowtie fireplace tile. Bernard Andre Photography
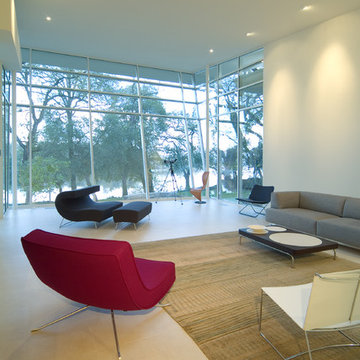
Inredning av ett modernt stort allrum med öppen planlösning, med ett finrum, vita väggar, kalkstensgolv, en bred öppen spis och en spiselkrans i betong
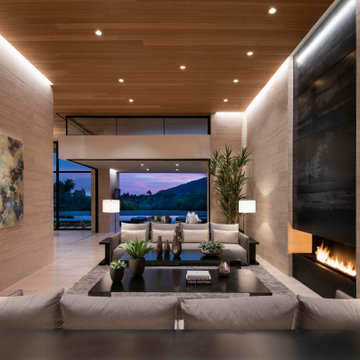
Sunset views can be appreciated from the living room and elsewhere in this modern residence, where soaring walls and open spaces are cozied up with oversized furnishings. Limestone walls and floors add sleekness throughout, as does a blackened-steel fireplace wall.
Project Details // Now and Zen
Renovation, Paradise Valley, Arizona
Architecture: Drewett Works
Builder: Brimley Development
Interior Designer: Ownby Design
Photographer: Dino Tonn
Limestone (Demitasse) flooring and walls: Solstice Stone
Windows (Arcadia): Elevation Window & Door
Faux plants: Botanical Elegance
https://www.drewettworks.com/now-and-zen/
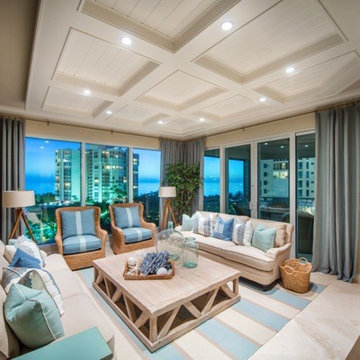
Inredning av ett maritimt mellanstort allrum med öppen planlösning, med beige väggar och kalkstensgolv
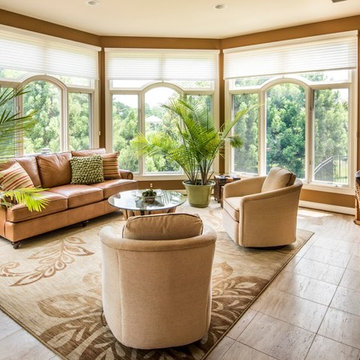
Idéer för mellanstora tropiska allrum med öppen planlösning, med ett finrum, bruna väggar, kalkstensgolv och beiget golv
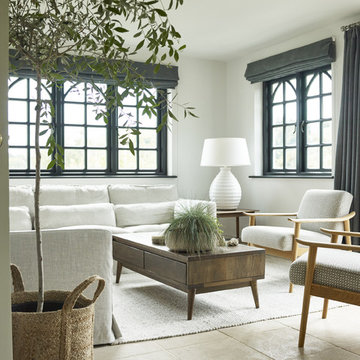
Emma Lee
Exempel på ett maritimt vardagsrum, med grå väggar, kalkstensgolv och beiget golv
Exempel på ett maritimt vardagsrum, med grå väggar, kalkstensgolv och beiget golv
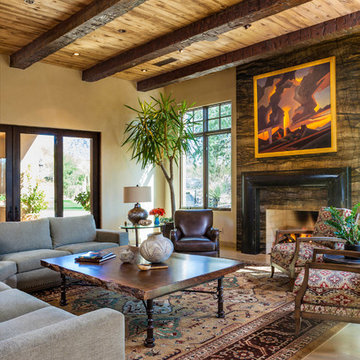
Bright spacious living room with large sectional and cozy fireplace. This contemporary-eclectic living room features cultural patterns, warm rustic woods, slab stone fireplace, vibrant artwork, and unique sculptures. The contrast between traditional wood accents and clean, tailored furnishings creates a surprising balance of urban design and country charm.
Designed by Design Directives, LLC., who are based in Scottsdale and serving throughout Phoenix, Paradise Valley, Cave Creek, Carefree, and Sedona.
For more about Design Directives, click here: https://susanherskerasid.com/
To learn more about this project, click here: https://susanherskerasid.com/urban-ranch/
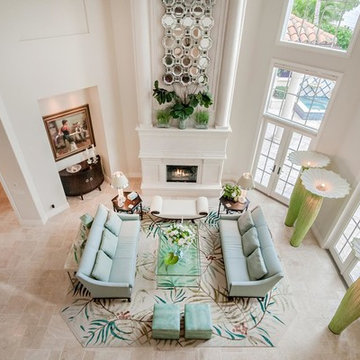
Captured To Sell
Idéer för att renovera ett stort eklektiskt vardagsrum, med ett finrum, vita väggar, kalkstensgolv, en standard öppen spis och en spiselkrans i sten
Idéer för att renovera ett stort eklektiskt vardagsrum, med ett finrum, vita väggar, kalkstensgolv, en standard öppen spis och en spiselkrans i sten
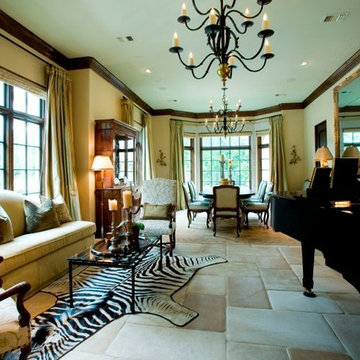
Walter Arias
Foto på ett stort vintage allrum med öppen planlösning, med ett finrum, gula väggar och kalkstensgolv
Foto på ett stort vintage allrum med öppen planlösning, med ett finrum, gula väggar och kalkstensgolv

A stunning farmhouse styled home is given a light and airy contemporary design! Warm neutrals, clean lines, and organic materials adorn every room, creating a bright and inviting space to live.
The rectangular swimming pool, library, dark hardwood floors, artwork, and ornaments all entwine beautifully in this elegant home.
Project Location: The Hamptons. Project designed by interior design firm, Betty Wasserman Art & Interiors. From their Chelsea base, they serve clients in Manhattan and throughout New York City, as well as across the tri-state area and in The Hamptons.
For more about Betty Wasserman, click here: https://www.bettywasserman.com/
To learn more about this project, click here: https://www.bettywasserman.com/spaces/modern-farmhouse/
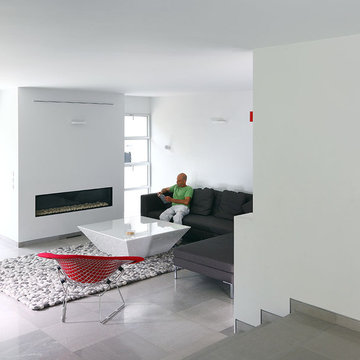
Exempel på ett mellanstort modernt separat vardagsrum, med ett finrum, vita väggar, kalkstensgolv, en bred öppen spis, en spiselkrans i gips och en väggmonterad TV
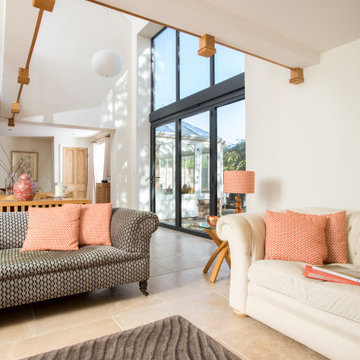
It's difficult to imagine that this beautiful light-filled space was once a dark and draughty barn with a leaking roof. Adjoining a Georgian farmhouse, the barn has been completely renovated and knocked through to the main house to create a large open plan family area with mezzanine. Zoned into living and dining areas, the barn incorporates bi-folding doors on two elevations, opening the space up completely to both front and rear gardens. Egyptian limestone flooring has been used for the whole downstairs area, whilst a neutral carpet has been used for the stairs and mezzanine level.

Designed by Malia Schultheis and built by Tru Form Tiny. This Tiny Home features Blue stained pine for the ceiling, pine wall boards in white, custom barn door, custom steel work throughout, and modern minimalist window trim.

This expansive living area can host a variety of functions from a few guests to a huge party. Vast, floor to ceiling, glass doors slide across to open one side into the garden.

This is the side view from inside this apartment complex in San Diego of our glass overhead doors being used for living room divisions.
The modern touch and look of these doors is extremely versatile.
Sarah F.

Modern rustic living room at a former miner's cottage
design storey architects
Idéer för små lantliga allrum med öppen planlösning, med vita väggar, kalkstensgolv, en standard öppen spis och en spiselkrans i sten
Idéer för små lantliga allrum med öppen planlösning, med vita väggar, kalkstensgolv, en standard öppen spis och en spiselkrans i sten
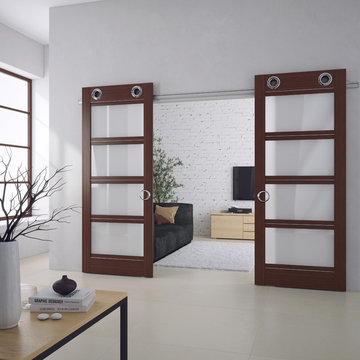
Modern Sliding Doors with Italian Hardware
Inspiration för ett mellanstort funkis separat vardagsrum, med vita väggar, en fristående TV och kalkstensgolv
Inspiration för ett mellanstort funkis separat vardagsrum, med vita väggar, en fristående TV och kalkstensgolv
3 404 foton på vardagsrum, med korkgolv och kalkstensgolv
8
