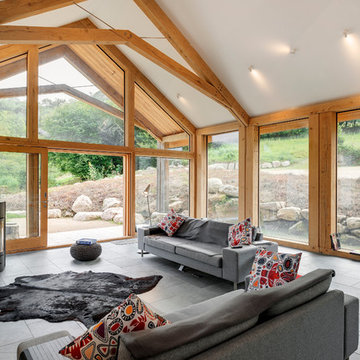2 217 foton på vardagsrum, med korkgolv och skiffergolv
Sortera efter:
Budget
Sortera efter:Populärt i dag
201 - 220 av 2 217 foton
Artikel 1 av 3

This Tiny Home features Blue stained pine for the ceiling, pine wall boards in white, custom barn door, custom steel work throughout, and modern minimalist window trim.
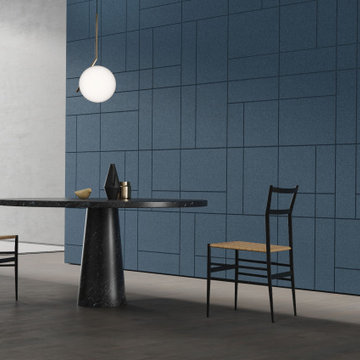
100% post-industrial recycled natural cork
Glued installation
CORKGUARD finished
580 x 580 x 7 mm
Foto på ett funkis vardagsrum, med blå väggar, korkgolv och grått golv
Foto på ett funkis vardagsrum, med blå väggar, korkgolv och grått golv
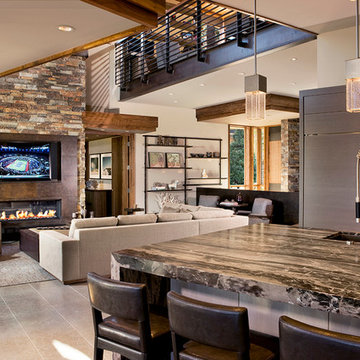
Design build AV System: Savant control system with Lutron Homeworks lighting and shading system. Great Room and Master Bed surround sound. Full audio video distribution. Climate and fireplace control. Ruckus Wireless access points. In-wall iPads control points. Remote cameras.
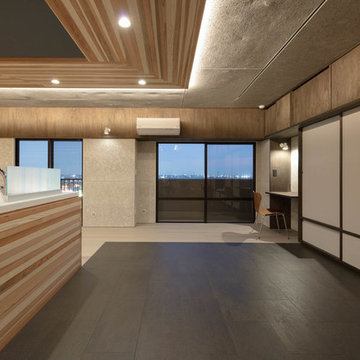
photo by Takumi Ota
Inredning av ett modernt litet allrum med öppen planlösning, med ett finrum, vita väggar, korkgolv, en fristående TV och svart golv
Inredning av ett modernt litet allrum med öppen planlösning, med ett finrum, vita väggar, korkgolv, en fristående TV och svart golv
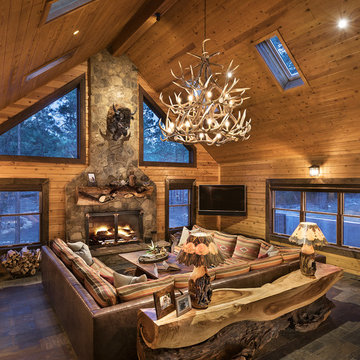
Idéer för att renovera ett mellanstort rustikt allrum med öppen planlösning, med bruna väggar, skiffergolv, en standard öppen spis, en spiselkrans i sten, en väggmonterad TV och grått golv
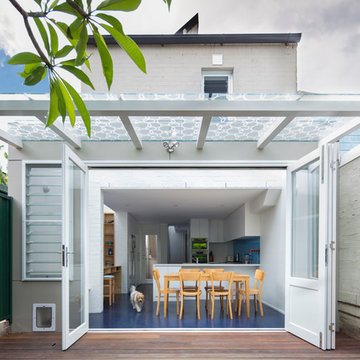
photo: Justin Mackintosh
Exempel på ett litet modernt allrum med öppen planlösning, med vita väggar och korkgolv
Exempel på ett litet modernt allrum med öppen planlösning, med vita väggar och korkgolv
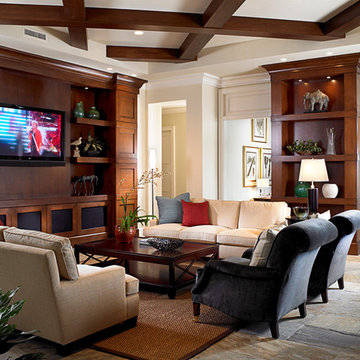
Marc Rutenberg Homes
Inredning av ett klassiskt mellanstort allrum med öppen planlösning, med beige väggar, skiffergolv och en väggmonterad TV
Inredning av ett klassiskt mellanstort allrum med öppen planlösning, med beige väggar, skiffergolv och en väggmonterad TV
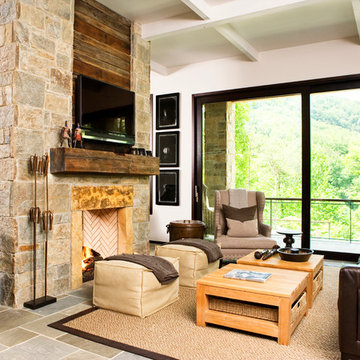
Rachael Boling
Idéer för ett rustikt allrum med öppen planlösning, med vita väggar, skiffergolv, en dubbelsidig öppen spis, en spiselkrans i sten och en väggmonterad TV
Idéer för ett rustikt allrum med öppen planlösning, med vita väggar, skiffergolv, en dubbelsidig öppen spis, en spiselkrans i sten och en väggmonterad TV
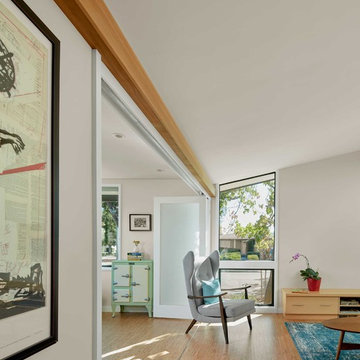
The library can be separated from the living area with translucent folding doors that divide the space while still sharing light between the rooms.
Cesar Rubio Photography
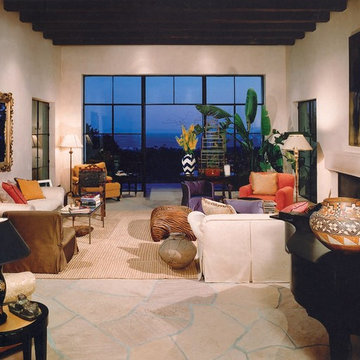
Inspiration för stora amerikanska allrum med öppen planlösning, med ett finrum, beige väggar, skiffergolv, en standard öppen spis och en spiselkrans i sten
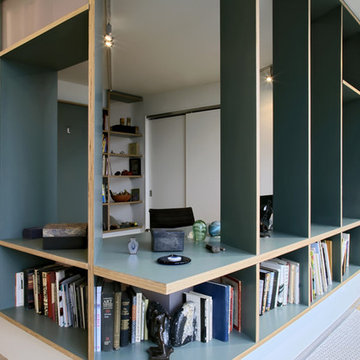
A home office anchors the far northeast corner of the apartment, carved out behind the custom shelves designed to house the Owners' many books. The shelving was fabricated from colored laminate on a Baltic birch core which was left exposed.
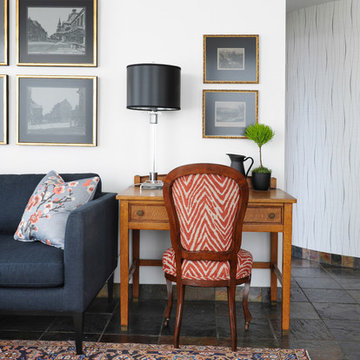
The homeowners of this condo sought our assistance when downsizing from a large family home on Howe Sound to a small urban condo in Lower Lonsdale, North Vancouver. They asked us to incorporate many of their precious antiques and art pieces into the new design. Our challenges here were twofold; first, how to deal with the unconventional curved floor plan with vast South facing windows that provide a 180 degree view of downtown Vancouver, and second, how to successfully merge an eclectic collection of antique pieces into a modern setting. We began by updating most of their artwork with new matting and framing. We created a gallery effect by grouping like artwork together and displaying larger pieces on the sections of wall between the windows, lighting them with black wall sconces for a graphic effect. We re-upholstered their antique seating with more contemporary fabrics choices - a gray flannel on their Victorian fainting couch and a fun orange chenille animal print on their Louis style chairs. We selected black as an accent colour for many of the accessories as well as the dining room wall to give the space a sophisticated modern edge. The new pieces that we added, including the sofa, coffee table and dining light fixture are mid century inspired, bridging the gap between old and new. White walls and understated wallpaper provide the perfect backdrop for the colourful mix of antique pieces. Interior Design by Lori Steeves, Simply Home Decorating. Photos by Tracey Ayton Photography
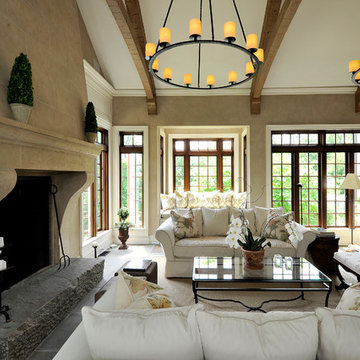
Architecture as a Backdrop for Living™
©2015 Carol Kurth Architecture, PC
www.carolkurtharchitects.com
(914) 234-2595 | Bedford, NY
Westchester Architect and Interior Designer
Photography by Peter Krupenye
Construction by Legacy Construction Northeast

L'appartement en VEFA de 73 m2 est en rez-de-jardin. Il a été livré brut sans aucun agencement.
Nous avons dessiné, pour toutes les pièces de l'appartement, des meubles sur mesure optimisant les usages et offrant des rangements inexistants.
Le meuble du salon fait office de dressing, lorsque celui-ci se transforme en couchage d'appoint.
Meuble TV et espace bureau.
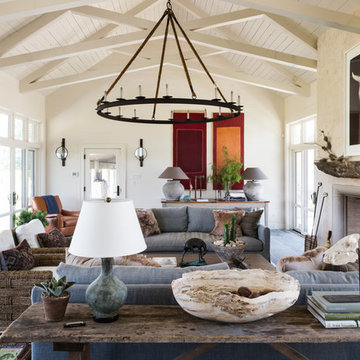
Inredning av ett lantligt stort separat vardagsrum, med ett finrum, vita väggar, skiffergolv, en standard öppen spis, en spiselkrans i gips och grått golv
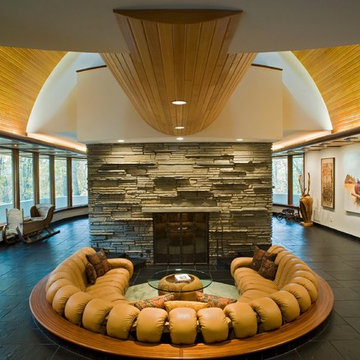
Living Room from Foyer
John Herr Photography
Modern inredning av ett stort allrum med öppen planlösning, med vita väggar, skiffergolv, en standard öppen spis, en spiselkrans i sten och ett finrum
Modern inredning av ett stort allrum med öppen planlösning, med vita väggar, skiffergolv, en standard öppen spis, en spiselkrans i sten och ett finrum
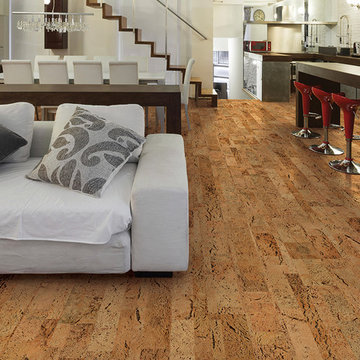
usfloorsllc.com
Idéer för mellanstora funkis allrum med öppen planlösning, med vita väggar och korkgolv
Idéer för mellanstora funkis allrum med öppen planlösning, med vita väggar och korkgolv

This lovely custom-built home is surrounded by wild prairie and horse pastures. ORIJIN STONE Premium Bluestone Blue Select is used throughout the home; from the front porch & step treads, as a custom fireplace surround, throughout the lower level including the wine cellar, and on the back patio.
LANDSCAPE DESIGN & INSTALL: Original Rock Designs
TILE INSTALL: Uzzell Tile, Inc.
BUILDER: Gordon James
PHOTOGRAPHY: Landmark Photography
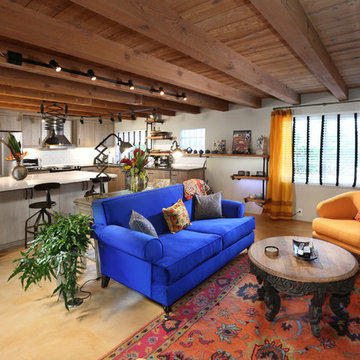
Unique living room area with stained glass panel, fireplace and seating area open to neighboring kitchen space.
Photo Credit: Tom Queally
Idéer för mellanstora amerikanska allrum med öppen planlösning, med vita väggar, skiffergolv, en standard öppen spis, en spiselkrans i tegelsten och en väggmonterad TV
Idéer för mellanstora amerikanska allrum med öppen planlösning, med vita väggar, skiffergolv, en standard öppen spis, en spiselkrans i tegelsten och en väggmonterad TV
2 217 foton på vardagsrum, med korkgolv och skiffergolv
11
