431 foton på vardagsrum, med marmorgolv och en bred öppen spis
Sortera efter:
Budget
Sortera efter:Populärt i dag
21 - 40 av 431 foton
Artikel 1 av 3

Modern inredning av ett stort separat vardagsrum, med ett finrum, grå väggar, marmorgolv, en bred öppen spis, en spiselkrans i betong, en inbyggd mediavägg och vitt golv

Soggiorno progettato su misura in base alle richieste del cliente. Scelta minuziosa dell'arredo correlata al materiale, luci ed allo stile richiesto.
Bild på ett mycket stort funkis allrum med öppen planlösning, med ett finrum, vita väggar, marmorgolv, en bred öppen spis, en spiselkrans i trä, en väggmonterad TV och svart golv
Bild på ett mycket stort funkis allrum med öppen planlösning, med ett finrum, vita väggar, marmorgolv, en bred öppen spis, en spiselkrans i trä, en väggmonterad TV och svart golv
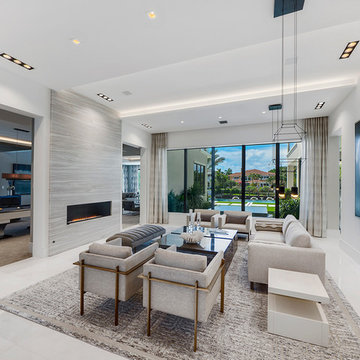
This Boca Raton home incorporates contemporary design elements to create a space of peace and calm. The soft neutrals paired with modern details emulate the perfect amount of sophistication. This contemporary design blends comfort and class.
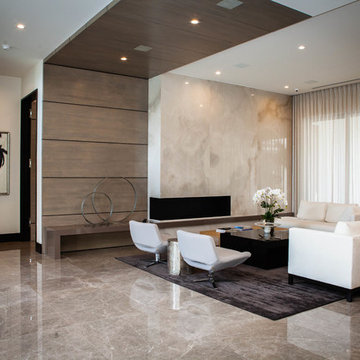
Whole house audio in-ceiling speakers
Inspiration för ett stort funkis allrum med öppen planlösning, med ett finrum, beige väggar, marmorgolv, en bred öppen spis, en spiselkrans i sten och brunt golv
Inspiration för ett stort funkis allrum med öppen planlösning, med ett finrum, beige väggar, marmorgolv, en bred öppen spis, en spiselkrans i sten och brunt golv
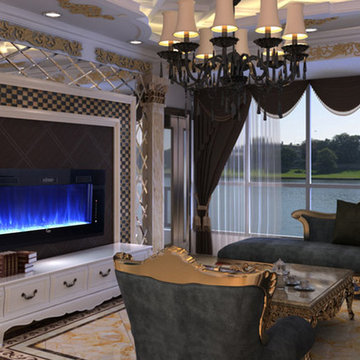
Idéer för mellanstora eklektiska separata vardagsrum, med ett finrum, vita väggar, marmorgolv, en bred öppen spis, en spiselkrans i gips och beiget golv
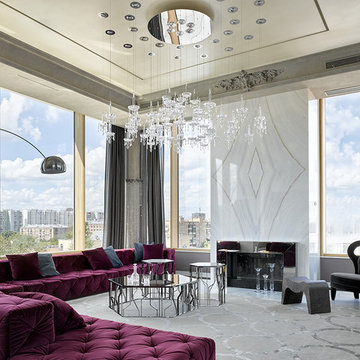
Объект: двухуровневый пентхаус, г. Москва, ул. Гиляровского.
Автор: ОКСАНА ЮРЬЕВА,
Т. МИНИНА.
Площадь: 675,59м2.
Для: семьи из 4 человек .
Особенности планировочного решения: 1 этаж - холл 1, санузел 1, кладовая 1, гардеробная 1, детская 2, гардеробная детская 2, ванная детская2, спальня 1, гардеробная при спальне 1, ванная при спальне 1, коридор 1, гостиная-столовая-кухня 1, терраса 2;
2 этаж – постирочная 1, технический блок 1, гардеробная 1, холл 1, спальня –кабинет 1, санузел 1, сауна 1, терраса 2.
Стиль: ЛОФТ, смешение минимализма и легко АРТ-ДЕКО.
Материалы: пол – мраморный сляб, массивная доска «Венге»;
стены – декоративная штукатурка, текстильные обои, отделка деревянными панелями по эскизам дизайнера;
потолок - декоративная штукатурка;
санузлы - керамогранит PORCELANOSA, сляб мраморный.
Основные бренды:
кухня – EGGERSMANN;
мебель - MODA, B&B ITALIA, PROMEMORIA, DONGHIA, FLOU, LONGHI, мебель под заказ по эскизам дизайнера;
свет - FACON, BAROVIER & TOSO, ARTEMIDE, DELTA LIGHT, BEGA, VIBIA, AXO LIGHT, DISKUS, OLUCE, DZ-LICHT, BOYD, FLOS, ATELIER SEDAP, FLOU, CARLESSO;
сантехника - EFFEGIBI, ANTONIO LUPI, GAMA DÉCOR.
оборудование - система автоматизированного управления («умный дом»), центральная система кондиционирование DAYKIN, отопление ARBONIA;
двери – LONGHI.
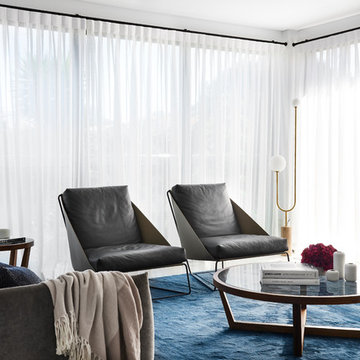
Ryan Linnegar Photography
Exempel på ett stort modernt allrum med öppen planlösning, med vita väggar, marmorgolv, en bred öppen spis, en väggmonterad TV och grått golv
Exempel på ett stort modernt allrum med öppen planlösning, med vita väggar, marmorgolv, en bred öppen spis, en väggmonterad TV och grått golv

Our RUT floor lamp feels very much at home in this fabulous apartment in Moscow, Russia. Many thanks to Maria Katkova.
Modern inredning av ett stort separat vardagsrum, med svarta väggar, en bred öppen spis, ett finrum, marmorgolv och en spiselkrans i sten
Modern inredning av ett stort separat vardagsrum, med svarta väggar, en bred öppen spis, ett finrum, marmorgolv och en spiselkrans i sten
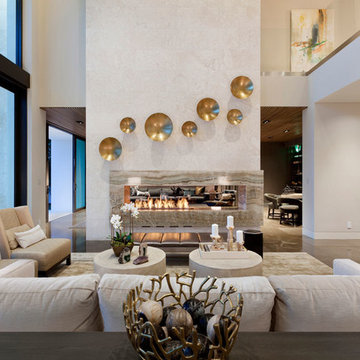
Edward C. Butera
Exempel på ett stort modernt allrum med öppen planlösning, med beige väggar, marmorgolv, en bred öppen spis och en spiselkrans i sten
Exempel på ett stort modernt allrum med öppen planlösning, med beige väggar, marmorgolv, en bred öppen spis och en spiselkrans i sten
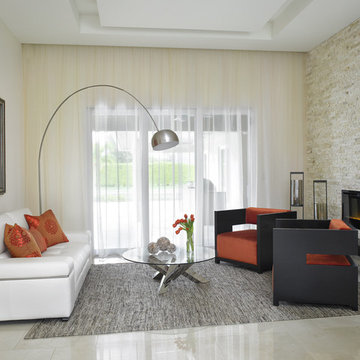
We created a warm contemporary look with the combination of clean lines, different textures and the color palate. The high polished marble floors provide an elegant back drop with rich dark and exotic woods to ground the space. Special attention was given to the architectural details such as the stacked stone wall, the contoured walls, the ceiling details, trim-less lighting, color changing lighting and the lighting control system.
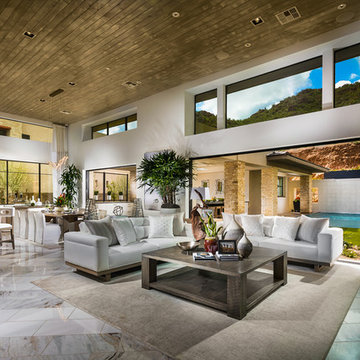
Inredning av ett modernt stort allrum med öppen planlösning, med ett finrum, vita väggar, marmorgolv, en bred öppen spis, en spiselkrans i sten och grått golv
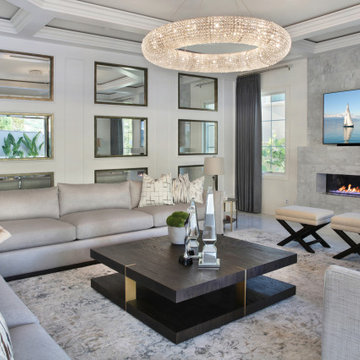
Inredning av ett modernt stort allrum med öppen planlösning, med vita väggar, marmorgolv, en bred öppen spis, en spiselkrans i trä, en väggmonterad TV och grått golv
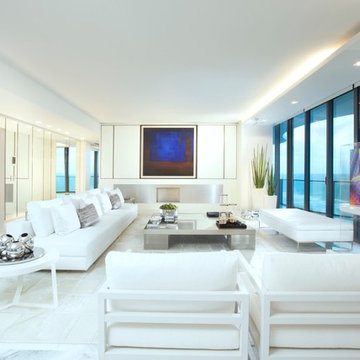
Miami Interior Designers - Residential Interior Design Project in Miami, FL. Regalia is an ultra-luxurious, one unit per floor residential tower. The 7600 square foot floor plate/balcony seen here was designed by Britto Charette.
Photo: Alexia Fodere
Modern interior decorators, Modern interior decorator, Contemporary Interior Designers, Contemporary Interior Designer, Interior design decorators, Interior design decorator, Interior Decoration and Design, Black Interior Designers, Black Interior Designer
Interior designer, Interior designers, Interior design decorators, Interior design decorator, Home interior designers, Home interior designer, Interior design companies, interior decorators, Interior decorator, Decorators, Decorator, Miami Decorators, Miami Decorator, Decorators, Miami Decorator, Miami Interior Design Firm, Interior Design Firms, Interior Designer Firm, Interior Designer Firms, Interior design, Interior designs, home decorators, Ocean front, Luxury home in Miami Beach, Living Room, master bedroom, master bathroom, powder room, Miami, Miami Interior Designers, Miami Interior Designer, Interior Designers Miami, Interior Designer Miami, Modern Interior Designers, Modern Interior Designer, Interior decorating Miami
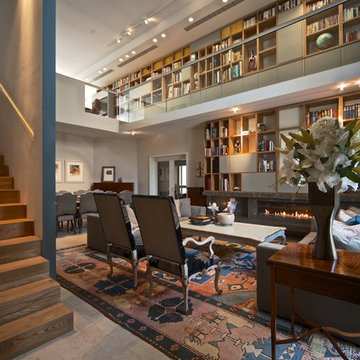
camilleriparismode projects and design team were approached to rethink a previously unused double height room in a wonderful villa. the lower part of the room was planned as a sitting and dining area, the sub level above as a tv den and games room. as the occupants enjoy their time together as a family, as well as their shared love of books, a floor-to-ceiling library was an ideal way of using and linking the large volume. the large library covers one wall of the room spilling into the den area above. it is given a sense of movement by the differing sizes of the verticals and shelves, broken up by randomly placed closed cupboards. the floating marble fireplace at the base of the library unit helps achieve a feeling of lightness despite it being a complex structure, while offering a cosy atmosphere to the family area below. the split-level den is reached via a solid oak staircase, below which is a custom made wine room. the staircase is concealed from the dining area by a high wall, painted in a bold colour on which a collection of paintings is displayed.
photos by: brian grech
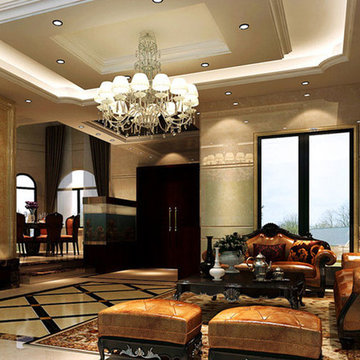
Foto på ett mellanstort eklektiskt allrum med öppen planlösning, med ett finrum, beige väggar, marmorgolv, en bred öppen spis, en spiselkrans i gips och beiget golv
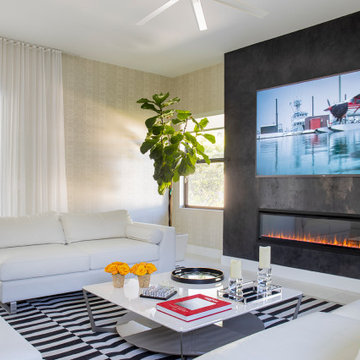
Our clients moved from Dubai to Miami and hired us to transform a new home into a Modern Moroccan Oasis. Our firm truly enjoyed working on such a beautiful and unique project.
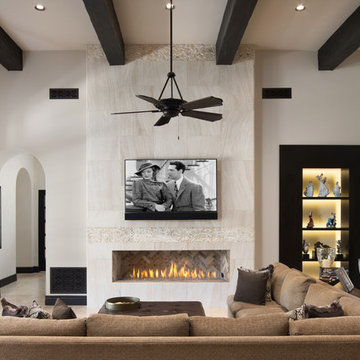
World Renowned Luxury Home Builder Fratantoni Luxury Estates built these beautiful Fireplaces! They build homes for families all over the country in any size and style. They also have in-house Architecture Firm Fratantoni Design and world-class interior designer Firm Fratantoni Interior Designers! Hire one or all three companies to design, build and or remodel your home!
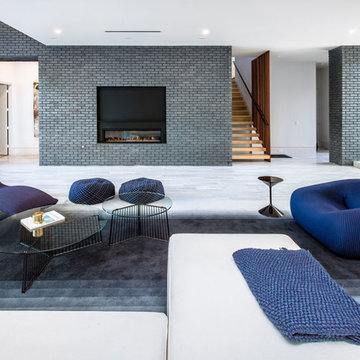
Foto på ett stort funkis allrum med öppen planlösning, med vita väggar, marmorgolv, en bred öppen spis, en spiselkrans i tegelsten, en dold TV och vitt golv
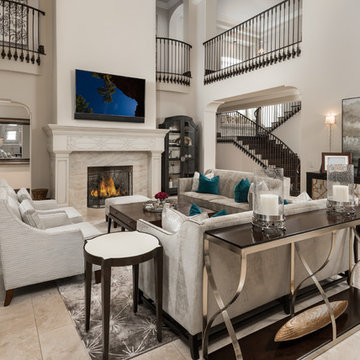
Elegant family room with a balcony above and custom furniture surrounding the marble fireplace.
Idéer för mycket stora vintage allrum med öppen planlösning, med vita väggar, marmorgolv, en bred öppen spis, en spiselkrans i trä, en väggmonterad TV och beiget golv
Idéer för mycket stora vintage allrum med öppen planlösning, med vita väggar, marmorgolv, en bred öppen spis, en spiselkrans i trä, en väggmonterad TV och beiget golv
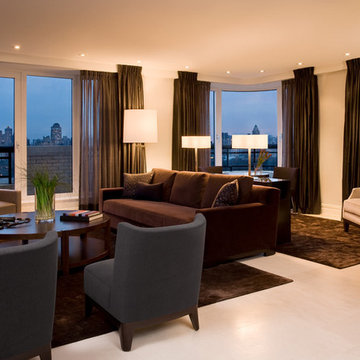
With sweeping views of Central Park and the gorgeous city skyline, this formal living room with multiple seating areas comprised of comfortable, chic furnishings is the perfect luxurious space to relax or entertain in.
Our interior design service area is all of New York City including the Upper East Side and Upper West Side, as well as the Hamptons, Scarsdale, Mamaroneck, Rye, Rye City, Edgemont, Harrison, Bronxville, and Greenwich CT.
For more about Darci Hether, click here: https://darcihether.com/
To learn more about this project, click here:
https://darcihether.com/portfolio/two-story-duplex-central-park-west-nyc/
431 foton på vardagsrum, med marmorgolv och en bred öppen spis
2