362 foton på vardagsrum, med ett bibliotek och marmorgolv
Sortera efter:
Budget
Sortera efter:Populärt i dag
1 - 20 av 362 foton
Artikel 1 av 3

Liadesign
Idéer för att renovera ett stort funkis allrum med öppen planlösning, med ett bibliotek, flerfärgade väggar, marmorgolv, en standard öppen spis, en inbyggd mediavägg och flerfärgat golv
Idéer för att renovera ett stort funkis allrum med öppen planlösning, med ett bibliotek, flerfärgade väggar, marmorgolv, en standard öppen spis, en inbyggd mediavägg och flerfärgat golv
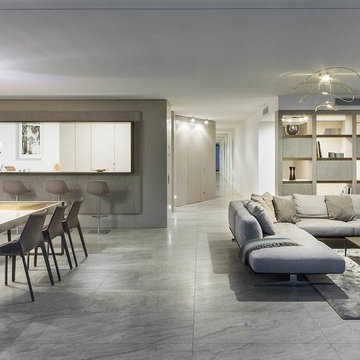
Gestione esemplare dello spazio per questa realizzazione sartoriale che va oltre la cucina di design.
Nella cornice svizzera di Locarno sul Lago Maggiore, TM Italia propone un progetto chiavi in mano, realizzato dall'architetto Andrea Laudini, composto da: cucina, living, disimpegno, zona notte e servizi.
Lo spazio è caratterizzato da una cucina con apertura sulla zona living: un affaccio che favorisce il senso di continuità spaziale, grazie all’utilizzo armonico del set di materiali e dei colori già selezionati per gli ambienti contigui.
La composizione lineare su modello G180 si sviluppa in uno spazio relativamente ridotto ma propone un allestimento sartoriale accessoriato fin nel dettaglio.
L’attenzione si concentra sull’aspetto della continuità visiva: l’apertura della cucina verso la zona giorno si estende con un elegante piano snack in metallo finitura Bronzo antico e regala uno scorcio sul panorama lacustre visibile dal soggiorno da chi è impegnato nella preparazione culinaria.
L’area operativa, che inizia con il piano a induzione filotop e prosegue con la vasca incassata in acciaio, continua lateralmente creando una comoda zona funzionale, tutto illuminato da LED posti nella pannellatura superiore insieme con l’aspiratore ad incasso.
Il lato colonne, su concept D90 con maniglie outside laccate, riprende la finitura personalizzata richiesta dal cliente per ante e frontali in laccato opaco.

Nelle foto di Luca Tranquilli, la nostra “Tradizione Innovativa” nel residenziale: un omaggio allo stile italiano degli anni Quaranta, sostenuto da impianti di alto livello.
Arredi in acero e palissandro accompagnano la smaterializzazione delle pareti, attuata con suggestioni formali della metafisica di Giorgio de Chirico.
Un antico decoro della villa di Massenzio a Piazza Armerina è trasposto in marmi bianchi e neri, imponendo – per contrasto – una tinta scura e riflettente sulle pareti.
Di contro, gli ambienti di servizio liberano l’energia di tinte decise e inserti policromi, con il comfort di una vasca-doccia ergonomica - dotata di TV stagna – una doccia di vapore TylöHelo e la diffusione sonora.
La cucina RiFRA Milano “One” non poteva che essere discreta, celando le proprie dotazioni tecnologiche sotto l‘etereo aspetto delle ante da 30 mm.
L’illuminazione può abbinare il bianco solare necessario alla cucina, con tutte le gradazioni RGB di Philips Lighting richieste da uno spazio fluido.
----
Our Colosseo Domus, in Rome!
“Innovative Tradition” philosophy: a tribute to the Italian style of the Forties, supported by state-of-the-art plant backbones.
Maple and rosewood furnishings stand with formal suggestions of Giorgio de Chirico's metaphysics.
An ancient Roman decoration from the house of emperor Massenzio in Piazza Armerina (Sicily) is actualized in white & black marble, which requests to be weakened by dark and reflective colored walls.
At the opposite, bathrooms release energy by strong colors and polychrome inserts, offering the comfortable use of an ergonomic bath-shower - equipped with a waterproof TV - a TylöHelo steam shower and sound system.
The RiFRA Milano "One" kitchen has to be discreet, concealing its technological features under the light glossy finishing of its doors.
The lighting can match the bright white needed for cooking, with all the RGB spectrum of Philips Lighting, as required by a fluid space.
Photographer: Luca Tranquilli
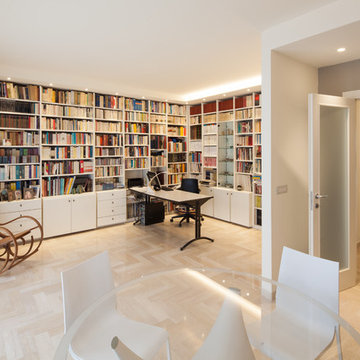
Giovanni Smali
Idéer för ett mellanstort modernt separat vardagsrum, med marmorgolv, ett bibliotek, vita väggar och beiget golv
Idéer för ett mellanstort modernt separat vardagsrum, med marmorgolv, ett bibliotek, vita väggar och beiget golv
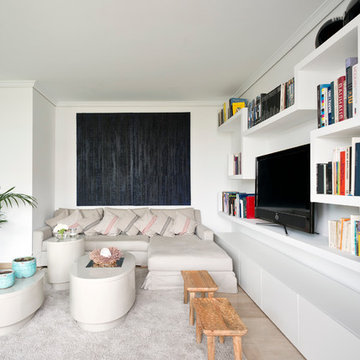
©Borja Dorado
Inspiration för ett litet funkis allrum med öppen planlösning, med ett bibliotek, vita väggar, marmorgolv och en fristående TV
Inspiration för ett litet funkis allrum med öppen planlösning, med ett bibliotek, vita väggar, marmorgolv och en fristående TV
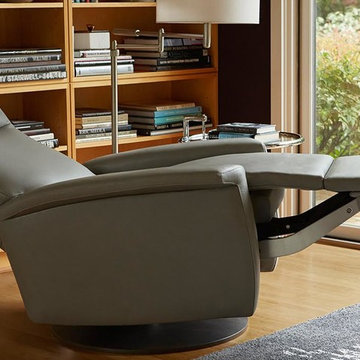
The Fallon Confort Recliner by American Leather resolves the dilemma of reclining chairs because not only does it sit beautifully but it looks great, too. The back and footrest operate independently and are infinitely adjustable so that you can find the sitting position that's perfect for you. Clean and sharp, outer lines of Fallon's arms give these chairs a dynamic look. The thin, winged shape of the arms gently angle back for a fresh, contemporary feel. Specify swivel Stainless Steel, and two wood base options or stationary wood legs in Natural Walnut or Gray Ash.

Photo : Romain Ricard
Bild på ett stort funkis allrum med öppen planlösning, med ett bibliotek, vita väggar, marmorgolv, en standard öppen spis, en spiselkrans i sten, en väggmonterad TV och beiget golv
Bild på ett stort funkis allrum med öppen planlösning, med ett bibliotek, vita väggar, marmorgolv, en standard öppen spis, en spiselkrans i sten, en väggmonterad TV och beiget golv
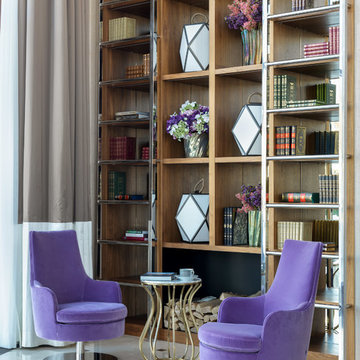
Авторы проекта: Ведран Бркич, Лидия Бркич и Анна Гармаш
Фотограф: Сергей Красюк
Foto på ett stort funkis allrum med öppen planlösning, med ett bibliotek, beige väggar, marmorgolv och vitt golv
Foto på ett stort funkis allrum med öppen planlösning, med ett bibliotek, beige väggar, marmorgolv och vitt golv
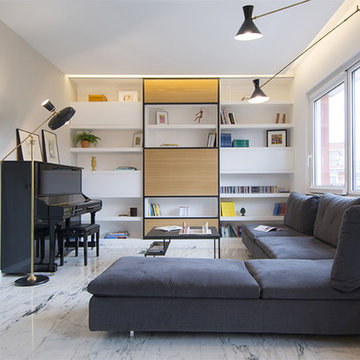
Alice Camandona
Bild på ett mycket stort funkis allrum med öppen planlösning, med ett bibliotek, marmorgolv, en dold TV och vitt golv
Bild på ett mycket stort funkis allrum med öppen planlösning, med ett bibliotek, marmorgolv, en dold TV och vitt golv
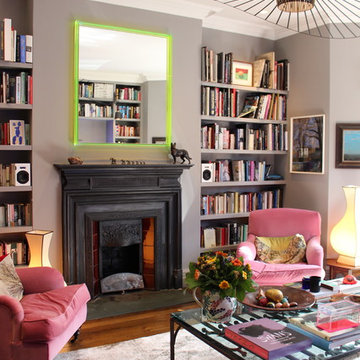
Discreet Sonos driven Neat Iota ultra-compact bookshelf loudspeakers in white.
Eklektisk inredning av ett mellanstort allrum med öppen planlösning, med ett bibliotek, grå väggar, en standard öppen spis, en spiselkrans i metall, marmorgolv och brunt golv
Eklektisk inredning av ett mellanstort allrum med öppen planlösning, med ett bibliotek, grå väggar, en standard öppen spis, en spiselkrans i metall, marmorgolv och brunt golv
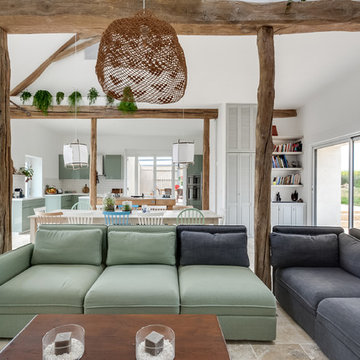
meero
Inredning av ett minimalistiskt mycket stort allrum med öppen planlösning, med ett bibliotek, vita väggar, marmorgolv, en öppen vedspis, en fristående TV och beiget golv
Inredning av ett minimalistiskt mycket stort allrum med öppen planlösning, med ett bibliotek, vita väggar, marmorgolv, en öppen vedspis, en fristående TV och beiget golv
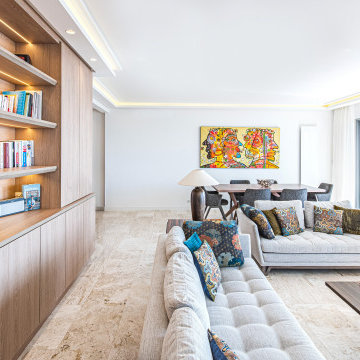
Les mots d'ordre pour concevoir ce salon étaient: harmonie, confort, espace, luxe, sérénité.
Le choix d'un mobilier de chez Roche Bobois
Exempel på ett stort klassiskt allrum med öppen planlösning, med ett bibliotek, vita väggar, en fristående TV, beiget golv och marmorgolv
Exempel på ett stort klassiskt allrum med öppen planlösning, med ett bibliotek, vita väggar, en fristående TV, beiget golv och marmorgolv
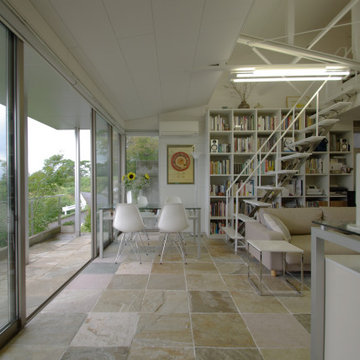
築30余年になるプレファブ建築の5回目のリフォーム・リノベーション。
Idéer för små funkis allrum med öppen planlösning, med ett bibliotek, vita väggar, marmorgolv, en spiselkrans i sten, en fristående TV och beiget golv
Idéer för små funkis allrum med öppen planlösning, med ett bibliotek, vita väggar, marmorgolv, en spiselkrans i sten, en fristående TV och beiget golv
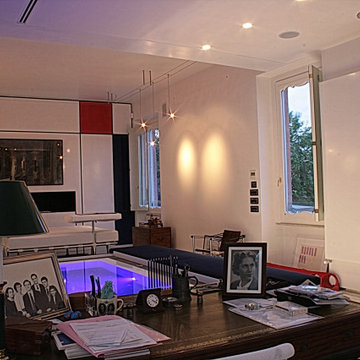
PICTURED
The West living room area: the desk faces the infinity pool.
/
NELLA FOTO
La zona Ovest del soggiorno: lo scrittoio si affaccia sulla vasca a sfioro.
/
THE PROJECT
Our client wanted a town home from where he could enjoy the beautiful Ara Pacis and Tevere view, “purified” from traffic noises and lights.
Interior design had to contrast the surrounding ancient landscape, in order to mark a pointbreak from surroundings.
We had to completely modify the general floorplan, making space for a large, open living (150 mq, 1.600 sqf). We added a large internal infinity-pool in the middle, completed by a high, thin waterfall from he ceiling: such a demanding work awarded us with a beautifully relaxing hall, where the whisper of water offers space to imagination...
The house has an open italian kitchen, 2 bedrooms and 3 bathrooms.
/
IL PROGETTO
Il nostro cliente desiderava una casa di città, da cui godere della splendida vista di Ara Pacis e Tevere, "purificata" dai rumori e dalle luci del traffico.
Il design degli interni doveva contrastare il paesaggio antico circostante, al fine di segnare un punto di rottura con l'esterno.
Abbiamo dovuto modificare completamente la planimetria generale, creando spazio per un ampio soggiorno aperto (150 mq, 1.600 mq). Abbiamo aggiunto una grande piscina a sfioro interna, nel mezzo del soggiorno, completata da un'alta e sottile cascata, con un velo d'acqua che scende dolcemente dal soffitto.
Un lavoro così impegnativo ci ha premiato con ambienti sorprendentemente rilassanti, dove il sussurro dell'acqua offre spazio all'immaginazione ...
Una cucina italiana contemporanea, separata dal soggiorno da una vetrata mobile curva, 2 camere da letto e 3 bagni completano il progetto.
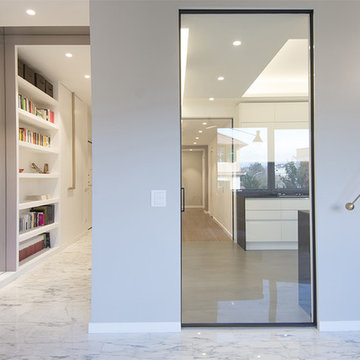
Alice Camandona
Idéer för ett mycket stort modernt allrum med öppen planlösning, med ett bibliotek, marmorgolv och en dold TV
Idéer för ett mycket stort modernt allrum med öppen planlösning, med ett bibliotek, marmorgolv och en dold TV

Old + New combo. Books shelve on the right side of background wall. On the left side you can place hand crafts. A fireplace in centre of background wall. Two sofas with a table in centre. A beautiful rug under sofas. Elegant lights hanging on the roof.
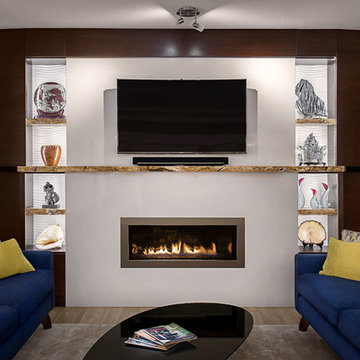
Tony Colangelo Photography
Idéer för mellanstora funkis allrum med öppen planlösning, med ett bibliotek, beige väggar, en standard öppen spis, en spiselkrans i sten, en väggmonterad TV, marmorgolv och brunt golv
Idéer för mellanstora funkis allrum med öppen planlösning, med ett bibliotek, beige väggar, en standard öppen spis, en spiselkrans i sten, en väggmonterad TV, marmorgolv och brunt golv
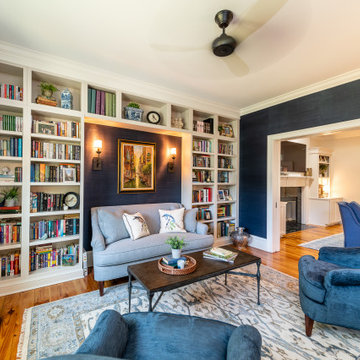
The addition of custom bookcases created a library feel to this living room
Klassisk inredning av ett separat vardagsrum, med ett bibliotek, grå väggar, marmorgolv och brunt golv
Klassisk inredning av ett separat vardagsrum, med ett bibliotek, grå väggar, marmorgolv och brunt golv
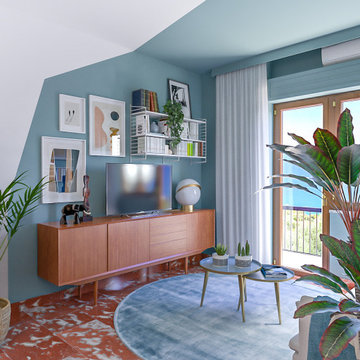
Liadesign
Bild på ett litet 50 tals allrum med öppen planlösning, med ett bibliotek, flerfärgade väggar, marmorgolv, en fristående TV och rött golv
Bild på ett litet 50 tals allrum med öppen planlösning, med ett bibliotek, flerfärgade väggar, marmorgolv, en fristående TV och rött golv
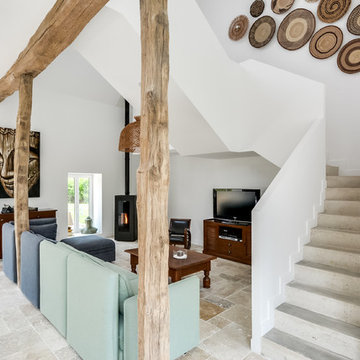
meero
Inredning av ett minimalistiskt mycket stort allrum med öppen planlösning, med ett bibliotek, vita väggar, marmorgolv, en öppen vedspis, en fristående TV och beiget golv
Inredning av ett minimalistiskt mycket stort allrum med öppen planlösning, med ett bibliotek, vita väggar, marmorgolv, en öppen vedspis, en fristående TV och beiget golv
362 foton på vardagsrum, med ett bibliotek och marmorgolv
1