347 foton på vardagsrum, med orange golv
Sortera efter:
Budget
Sortera efter:Populärt i dag
1 - 20 av 347 foton
Artikel 1 av 3
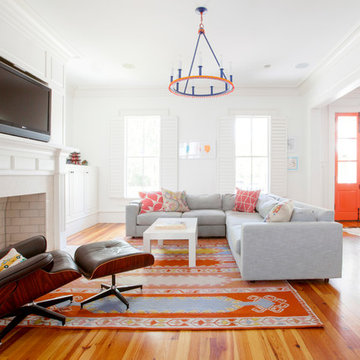
Photo: Margaret Wright Photography © 2017 Houzz
Idéer för ett eklektiskt separat vardagsrum, med ett finrum, vita väggar, mellanmörkt trägolv, en standard öppen spis, en spiselkrans i sten, en väggmonterad TV och orange golv
Idéer för ett eklektiskt separat vardagsrum, med ett finrum, vita väggar, mellanmörkt trägolv, en standard öppen spis, en spiselkrans i sten, en väggmonterad TV och orange golv

LIVING ROOM
This week’s post features our Lake Forest Freshen Up: Living Room + Dining Room for the homeowners who relocated from California. The first thing we did was remove a large built-in along the longest wall and re-orient the television to a shorter wall. This allowed us to place the sofa which is the largest piece of furniture along the long wall and made the traffic flow from the Foyer to the Kitchen much easier. Now the beautiful stone fireplace is the focal point and the seating arrangement is cozy. We painted the walls Sherwin Williams’ Tony Taupe (SW7039). The mantle was originally white so we warmed it up with Sherwin Williams’ Gauntlet Gray (SW7019). We kept the upholstery neutral with warm gray tones and added pops of turquoise and silver.
We tackled the large angled wall with an oversized print in vivid blues and greens. The extra tall contemporary lamps balance out the artwork. I love the end tables with the mixture of metal and wood, but my favorite piece is the leather ottoman with slide tray – it’s gorgeous and functional!
The homeowner’s curio cabinet was the perfect scale for this wall and her art glass collection bring more color into the space.
The large octagonal mirror was perfect for above the mantle. The homeowner wanted something unique to accessorize the mantle, and these “oil cans” fit the bill. A geometric fireplace screen completes the look.
The hand hooked rug with its subtle pattern and touches of gray and turquoise ground the seating area and brings lots of warmth to the room.
DINING ROOM
There are only 2 walls in this Dining Room so we wanted to add a strong color with Sherwin Williams’ Cadet (SW9143). Utilizing the homeowners’ existing furniture, we added artwork that pops off the wall, a modern rug which adds interest and softness, and this stunning chandelier which adds a focal point and lots of bling!
The Lake Forest Freshen Up: Living Room + Dining Room really reflects the homeowners’ transitional style, and the color palette is sophisticated and inviting. Enjoy!

Santa Fe Renovations - Living Room. Interior renovation modernizes clients' folk-art-inspired furnishings. New: paint finishes, hearth, seating, side tables, custom tv cabinet, contemporary art, antique rugs, window coverings, lighting, ceiling fans.
Contemporary art by Melanie Newcombe: https://melanienewcombe.com
Construction by Casanova Construction, Sapello, NM.
Photo by Abstract Photography, Inc., all rights reserved.
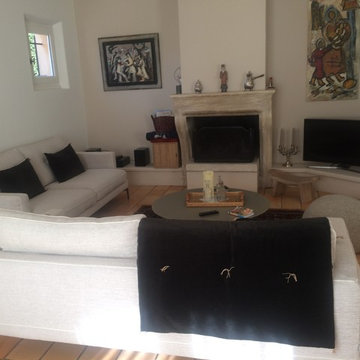
Frédérique COELHO DA SILVA
Exempel på ett mellanstort modernt allrum med öppen planlösning, med vita väggar, klinkergolv i terrakotta, en standard öppen spis, en spiselkrans i gips, en fristående TV och orange golv
Exempel på ett mellanstort modernt allrum med öppen planlösning, med vita väggar, klinkergolv i terrakotta, en standard öppen spis, en spiselkrans i gips, en fristående TV och orange golv

The wood, twigs, and stone elements complete the modern rustic design of the living room. Bringing the earthy elements inside creates a relaxing atmosphere while entertaining guests or just spending a lazy day in the living room.
Built by ULFBUILT, a general contractor in Vail CO.
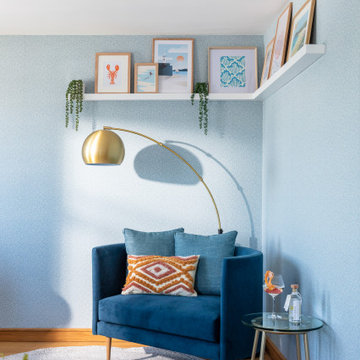
Waterside Apartment overlooking Falmouth Marina and Restronguet. This apartment was a blank canvas of Brilliant White and oak flooring. It now encapsulates shades of the ocean and the richness of sunsets, creating a unique, luxury and colourful space.
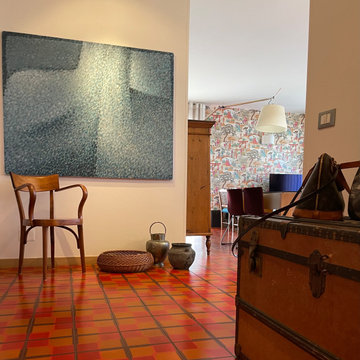
Questo bell'appartamento della fine degli anni 70' era già stato restaurato negli ultimi anni, abbattendo il muro della cucina, creando un piacevole living. Il pavimento in ceramica dalle particolarissime mattonelle dal disegno a quadri scozzesi rimaneva un'incognita: come integrarlo in maniera contemporanea? Ho scelto di renderlo protagonista affiancandogli una carta da parati dai motivi giapponesi. Il passato e il presente si sono uniti con rimandi espliciti a un gusto anni 70' che amava i soggetti orientali.
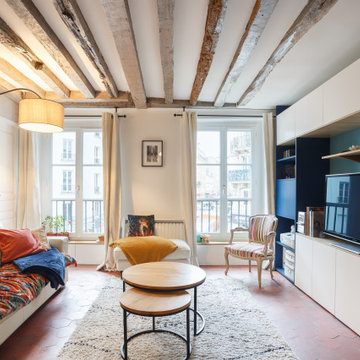
Salon cosy avec création de rangement / bibliothèque et meuble TV, jeu de coussins et plaid...
Bild på ett litet funkis allrum med öppen planlösning, med beige väggar, klinkergolv i terrakotta, en fristående TV och orange golv
Bild på ett litet funkis allrum med öppen planlösning, med beige väggar, klinkergolv i terrakotta, en fristående TV och orange golv
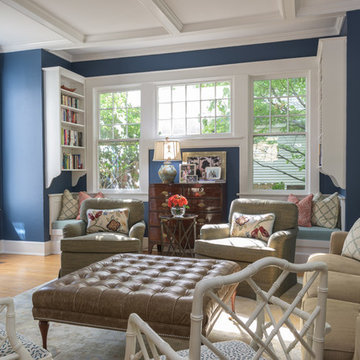
Photography by Mike Boatman
Exempel på ett klassiskt separat vardagsrum, med blå väggar, ett finrum, mellanmörkt trägolv, en standard öppen spis, en väggmonterad TV och orange golv
Exempel på ett klassiskt separat vardagsrum, med blå väggar, ett finrum, mellanmörkt trägolv, en standard öppen spis, en väggmonterad TV och orange golv
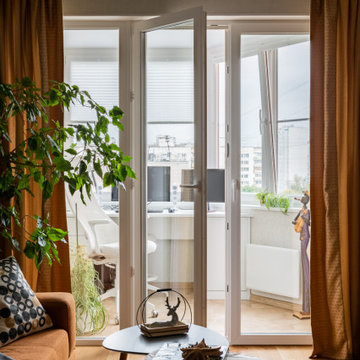
Inredning av ett mellanstort vardagsrum, med ett bibliotek, beige väggar, mellanmörkt trägolv, en väggmonterad TV och orange golv
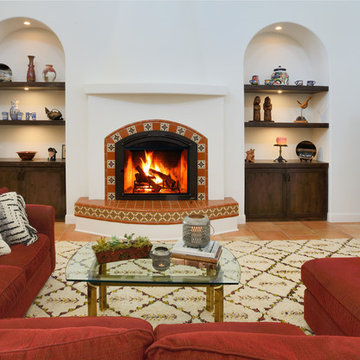
Inspiration för medelhavsstil allrum med öppen planlösning, med en spiselkrans i trä, ett finrum, vita väggar, klinkergolv i terrakotta, en dold TV och orange golv
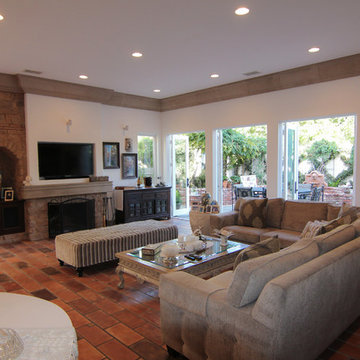
Inspiration för ett mellanstort medelhavsstil allrum med öppen planlösning, med vita väggar, klinkergolv i terrakotta, en standard öppen spis, en spiselkrans i sten, en inbyggd mediavägg och orange golv
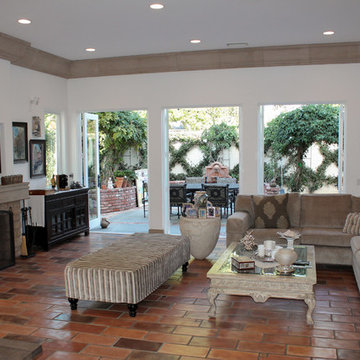
Exempel på ett mellanstort medelhavsstil allrum med öppen planlösning, med vita väggar, klinkergolv i terrakotta, en standard öppen spis, en spiselkrans i sten, en inbyggd mediavägg och orange golv
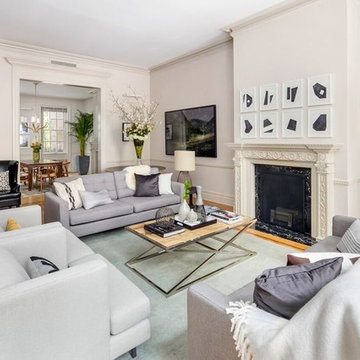
Idéer för att renovera ett vintage separat vardagsrum, med beige väggar, en standard öppen spis, en väggmonterad TV, ljust trägolv och orange golv
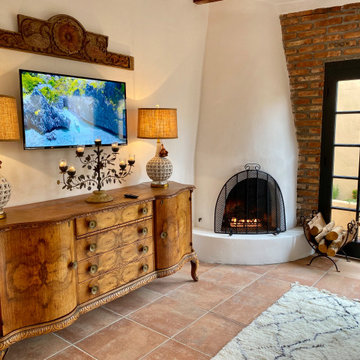
Charming modern European guest cottage with Spanish and moroccan influences! This living room area is designed with airbnb short stay guests in mind; equipped with a beehive fireplace, antique buffet used as a credenza, moroccan shag beni orain rug, leather bergere chairs w/ ottomans, a carved wood fracture from India, hand made ceramic lamps, etc..
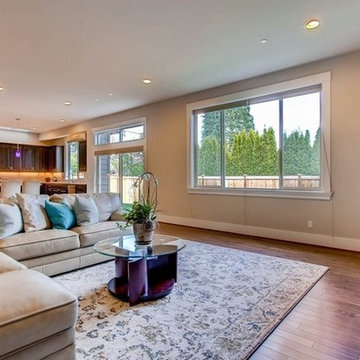
Inspiration för ett mellanstort vintage allrum med öppen planlösning, med ett finrum, beige väggar, mellanmörkt trägolv, en standard öppen spis, en väggmonterad TV och orange golv
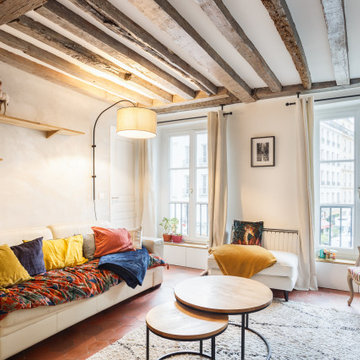
Salon cosy avec création de rangement / bibliothèque et meuble TV, jeu de coussins et plaid... Applique à bras déportée Umage
Modern inredning av ett litet allrum med öppen planlösning, med beige väggar, klinkergolv i terrakotta, en fristående TV och orange golv
Modern inredning av ett litet allrum med öppen planlösning, med beige väggar, klinkergolv i terrakotta, en fristående TV och orange golv
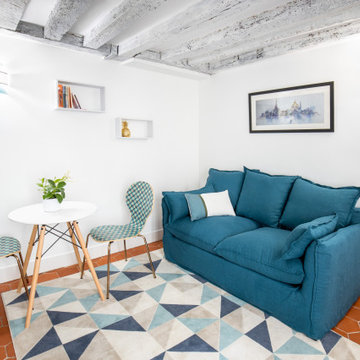
Inspiration för små moderna allrum med öppen planlösning, med vita väggar, klinkergolv i terrakotta, en väggmonterad TV och orange golv
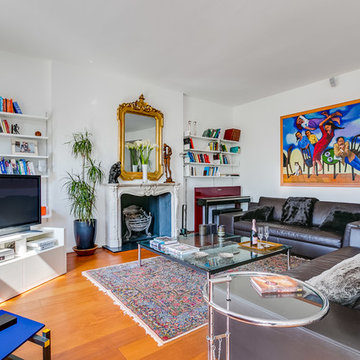
Chris Cunningham
Exempel på ett stort eklektiskt separat vardagsrum, med vita väggar, mellanmörkt trägolv, orange golv, ett finrum, en standard öppen spis, en spiselkrans i betong och en fristående TV
Exempel på ett stort eklektiskt separat vardagsrum, med vita väggar, mellanmörkt trägolv, orange golv, ett finrum, en standard öppen spis, en spiselkrans i betong och en fristående TV
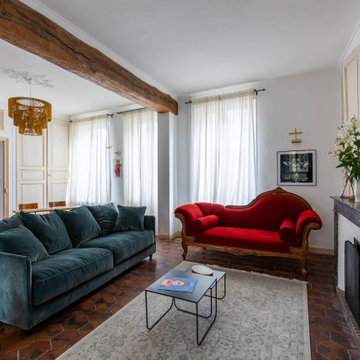
Eklektisk inredning av ett mellanstort allrum med öppen planlösning, med vita väggar, klinkergolv i terrakotta, en standard öppen spis, en spiselkrans i sten, en väggmonterad TV och orange golv
347 foton på vardagsrum, med orange golv
1