347 foton på vardagsrum, med orange golv
Sortera efter:
Budget
Sortera efter:Populärt i dag
61 - 80 av 347 foton
Artikel 1 av 3
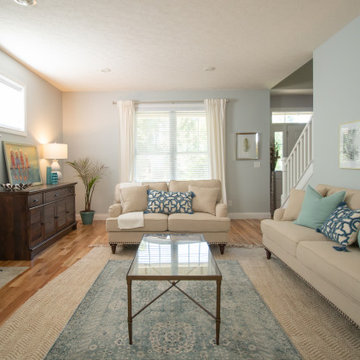
Idéer för stora vintage allrum med öppen planlösning, med blå väggar, mellanmörkt trägolv, en standard öppen spis, en spiselkrans i trä, en fristående TV och orange golv
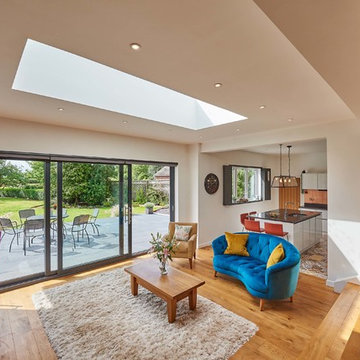
Little Birches kichen and living room
Foto på ett stort funkis allrum med öppen planlösning, med mellanmörkt trägolv, en väggmonterad TV och orange golv
Foto på ett stort funkis allrum med öppen planlösning, med mellanmörkt trägolv, en väggmonterad TV och orange golv
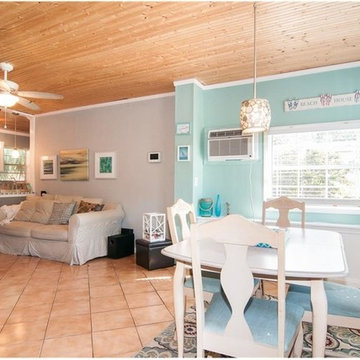
Living Room after remodel and staging
Maritim inredning av ett litet allrum med öppen planlösning, med grå väggar, klinkergolv i keramik, en väggmonterad TV och orange golv
Maritim inredning av ett litet allrum med öppen planlösning, med grå väggar, klinkergolv i keramik, en väggmonterad TV och orange golv
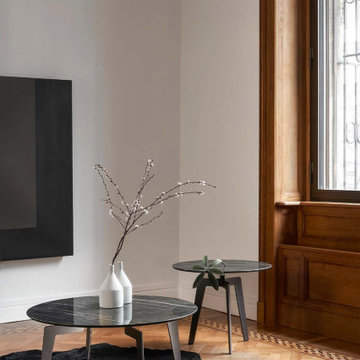
The distinguishing trait of the I Naturali series is soil. A substance which on the one hand recalls all things primordial and on the other the possibility of being plied. As a result, the slab made from the ceramic lends unique value to the settings it clads.
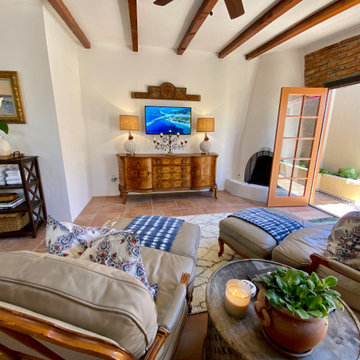
Charming modern European guest cottage with Spanish and moroccan influences located on the coast of Baja! This casita was designed with airbnb short stay guests in mind. In the living room area you'll find a hand plastered beehive fireplace, a pair of exquisite vintage leather bergere chairs with matching ottomans facing a wall mount roku tv and gorgeous antique buffet used as a credenza to hold books, games and extra linens perfect for relaxation enjoying the custom wall fountain and charming patio area through the salvaged black French doors.
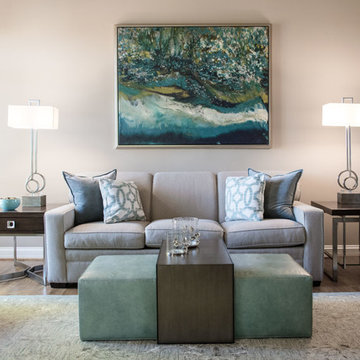
LIVING ROOM
This week’s post features our Lake Forest Freshen Up: Living Room + Dining Room for the homeowners who relocated from California. The first thing we did was remove a large built-in along the longest wall and re-orient the television to a shorter wall. This allowed us to place the sofa which is the largest piece of furniture along the long wall and made the traffic flow from the Foyer to the Kitchen much easier. Now the beautiful stone fireplace is the focal point and the seating arrangement is cozy. We painted the walls Sherwin Williams’ Tony Taupe (SW7039). The mantle was originally white so we warmed it up with Sherwin Williams’ Gauntlet Gray (SW7019). We kept the upholstery neutral with warm gray tones and added pops of turquoise and silver.
We tackled the large angled wall with an oversized print in vivid blues and greens. The extra tall contemporary lamps balance out the artwork. I love the end tables with the mixture of metal and wood, but my favorite piece is the leather ottoman with slide tray – it’s gorgeous and functional!
The homeowner’s curio cabinet was the perfect scale for this wall and her art glass collection bring more color into the space.
The large octagonal mirror was perfect for above the mantle. The homeowner wanted something unique to accessorize the mantle, and these “oil cans” fit the bill. A geometric fireplace screen completes the look.
The hand hooked rug with its subtle pattern and touches of gray and turquoise ground the seating area and brings lots of warmth to the room.
DINING ROOM
There are only 2 walls in this Dining Room so we wanted to add a strong color with Sherwin Williams’ Cadet (SW9143). Utilizing the homeowners’ existing furniture, we added artwork that pops off the wall, a modern rug which adds interest and softness, and this stunning chandelier which adds a focal point and lots of bling!
The Lake Forest Freshen Up: Living Room + Dining Room really reflects the homeowners’ transitional style, and the color palette is sophisticated and inviting. Enjoy!
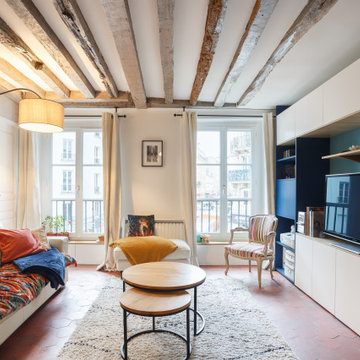
Salon cosy avec création de rangement / bibliothèque et meuble TV, jeu de coussins et plaid...
Bild på ett litet funkis allrum med öppen planlösning, med beige väggar, klinkergolv i terrakotta, en fristående TV och orange golv
Bild på ett litet funkis allrum med öppen planlösning, med beige väggar, klinkergolv i terrakotta, en fristående TV och orange golv
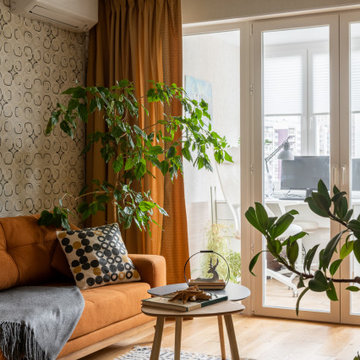
Idéer för att renovera ett mellanstort vardagsrum, med ett bibliotek, beige väggar, mellanmörkt trägolv, en väggmonterad TV och orange golv
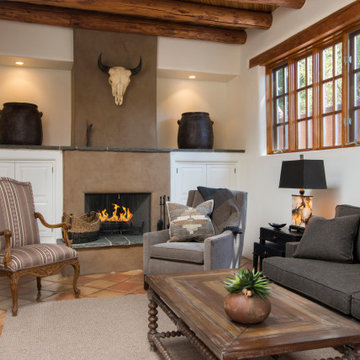
Klassisk inredning av ett allrum med öppen planlösning, med vita väggar, klinkergolv i keramik, en standard öppen spis, en spiselkrans i gips, en väggmonterad TV och orange golv
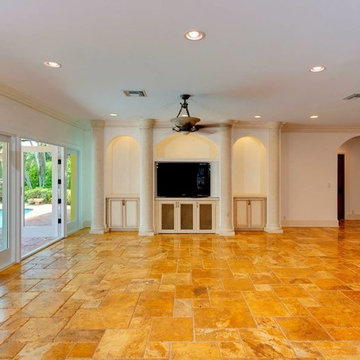
Living Room
Foto på ett stort medelhavsstil allrum med öppen planlösning, med ett finrum, beige väggar, travertin golv, en inbyggd mediavägg och orange golv
Foto på ett stort medelhavsstil allrum med öppen planlösning, med ett finrum, beige väggar, travertin golv, en inbyggd mediavägg och orange golv
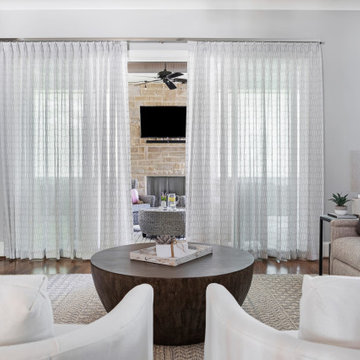
Open space floor plan. For this residence we were tasked to create a light and airy look in a monochromatic color palette.
To define the family area, we used an upholstered sofa and two chairs, a textured rug and a beautiful round wood table.
The bookshelves were styled with a minimalistic approach, using different sizes and textures of ceramic vases and other objects which were paired with wood sculptures, and a great collection of books and personal photographs. As always, adding a bit of greenery and succulents goes a long way.
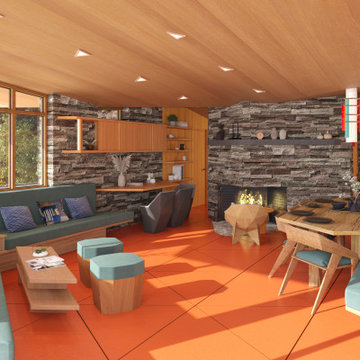
Organic design integrates cantilevered overhangs for passive solar heating and natural cooling; natural lighting with clerestory windows; and radiant-floor heating.
The characteristics of organic architecture include open-concept space that flows freely, inspiration from nature in colors, patterns, and textures, and a sense of shelter from the elements. There should be peacefulness providing for reflection and uncluttered space with simple ornamentation.
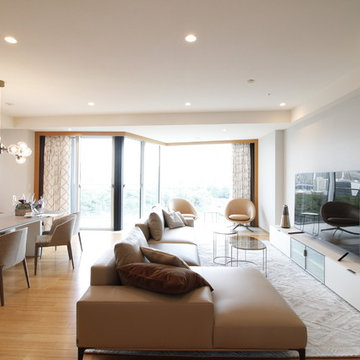
photo by Mizuho Machida
Bild på ett stort funkis allrum med öppen planlösning, med grå väggar, bambugolv, en fristående TV och orange golv
Bild på ett stort funkis allrum med öppen planlösning, med grå väggar, bambugolv, en fristående TV och orange golv
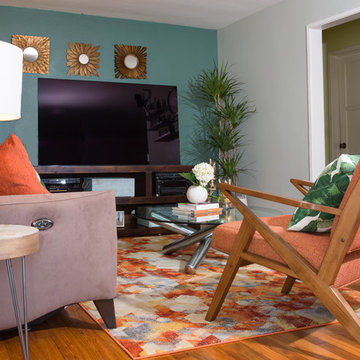
Amy Haberland
Inredning av ett modernt litet separat vardagsrum, med blå väggar, mellanmörkt trägolv, en fristående TV och orange golv
Inredning av ett modernt litet separat vardagsrum, med blå väggar, mellanmörkt trägolv, en fristående TV och orange golv
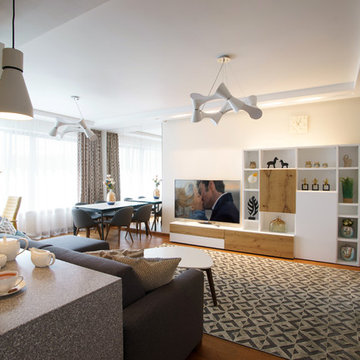
Я люблю современные интерьеры, для которых характерны чистота дизайнерского решения, строгая геометрия и формы, простые и прямые линии. Если удается выдержать концепцию европейского интерьера, то он получается стильным, комфортным и «вкусным»!
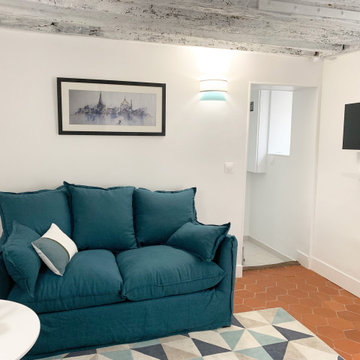
Inredning av ett modernt litet allrum med öppen planlösning, med vita väggar, klinkergolv i keramik, en väggmonterad TV och orange golv
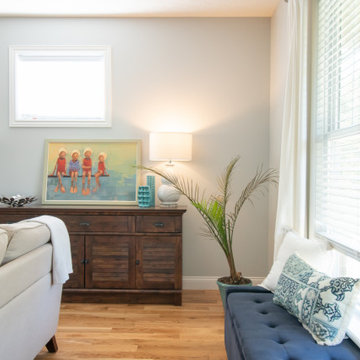
Idéer för stora vintage allrum med öppen planlösning, med blå väggar, mellanmörkt trägolv, en standard öppen spis, en spiselkrans i trä, en fristående TV och orange golv
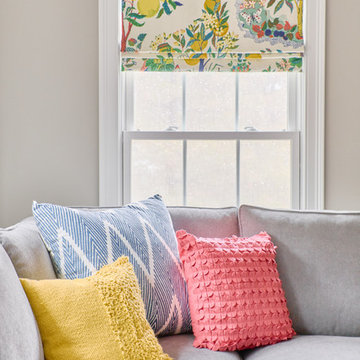
Andrea Pietrangeli
http://andrea.media/
Inspiration för stora klassiska allrum med öppen planlösning, med ett bibliotek, beige väggar, ljust trägolv, en inbyggd mediavägg och orange golv
Inspiration för stora klassiska allrum med öppen planlösning, med ett bibliotek, beige väggar, ljust trägolv, en inbyggd mediavägg och orange golv
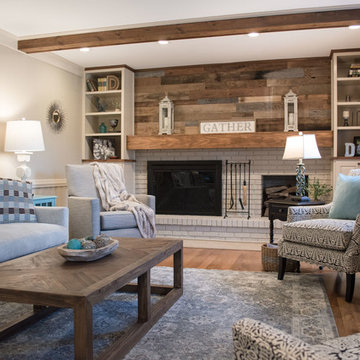
This room had dark wood trim and red brick on the fireplace. We painted the trim, but left the wood beams stained. Our talented contractor painted the fireplace brick, reworked the built-ins and added barn wood above the new mantle. The homeowners purchased new upholstered furniture for the space, and we helped out with some tables and a new rug. The room is now light and soothing with wonderful natural farmhouse touches.
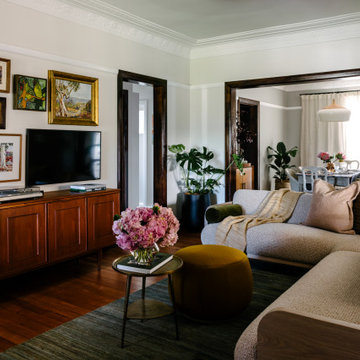
There was previously a lot of red timber and yellow wallpaper in this room. This room had wallpaper removal, re-plastering of walls, complete re-paint, and timber staining, new lighting, rugs, furniture, and styling.
347 foton på vardagsrum, med orange golv
4