347 foton på vardagsrum, med orange golv
Sortera efter:
Budget
Sortera efter:Populärt i dag
21 - 40 av 347 foton
Artikel 1 av 3
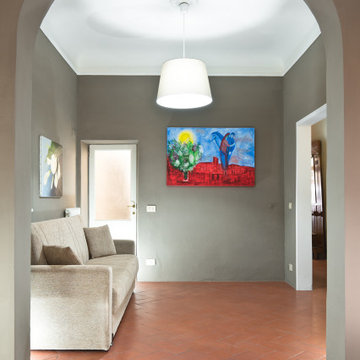
Committenti: Fabio & Ilaria. Ripresa fotografica: impiego obiettivo 28mm su pieno formato; macchina su treppiedi con allineamento ortogonale dell'inquadratura; impiego luce naturale esistente con l'ausilio di luci flash e luci continue 5500°K. Post-produzione: aggiustamenti base immagine; fusione manuale di livelli con differente esposizione per produrre un'immagine ad alto intervallo dinamico ma realistica; rimozione elementi di disturbo. Obiettivo commerciale: realizzazione fotografie di complemento ad annunci su siti web di affitti come Airbnb, Booking, eccetera; pubblicità su social network.
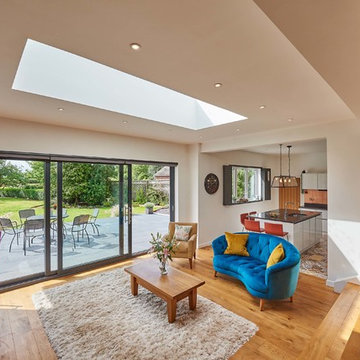
Little Birches kichen and living room
Foto på ett stort funkis allrum med öppen planlösning, med mellanmörkt trägolv, en väggmonterad TV och orange golv
Foto på ett stort funkis allrum med öppen planlösning, med mellanmörkt trägolv, en väggmonterad TV och orange golv
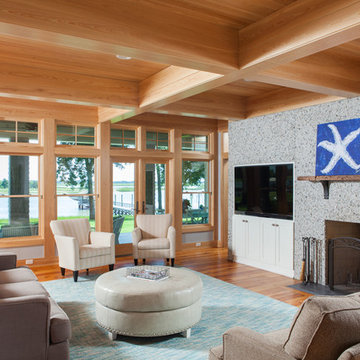
Living Room photo by Andrew Sherman. www.AndrewSherman.co
Bild på ett mellanstort maritimt allrum med öppen planlösning, med grå väggar, ljust trägolv, en standard öppen spis, en spiselkrans i betong, en inbyggd mediavägg och orange golv
Bild på ett mellanstort maritimt allrum med öppen planlösning, med grå väggar, ljust trägolv, en standard öppen spis, en spiselkrans i betong, en inbyggd mediavägg och orange golv
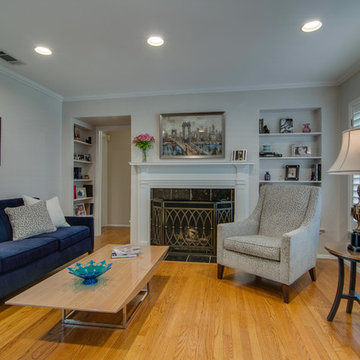
This client felt lost as far as design and selection. She'd already received my counsel regarding refinishing and the color of her kitchen cabinets. When she reached out to me again to assist with organizing her home and suggesting a few new pieces I was elated. A majority of the project consisted of relocating existing furniture and accessories as well as purging items that didn't work well with the design style. The guest room was transformed when we painted a lovely green color over the orange walls. The room that saw the most change was the dining room as it got all new furniture, a rug and wall color. I'm so thankful to know that this project is greatly loved. Photos by Barrett Woodward of Showcase Photographers
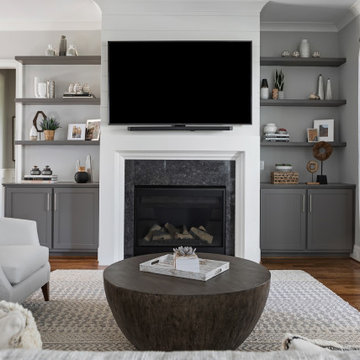
Open space floor plan. For this residence we were tasked to create a light and airy look in a monochromatic color palette.
To define the family area, we used an upholstered sofa and two chairs, a textured rug and a beautiful round wood table.
The bookshelves were styled with a minimalistic approach, using different sizes and textures of ceramic vases and other objects which were paired with wood sculptures, and a great collection of books and personal photographs. As always, adding a bit of greenery and succulents goes a long way.
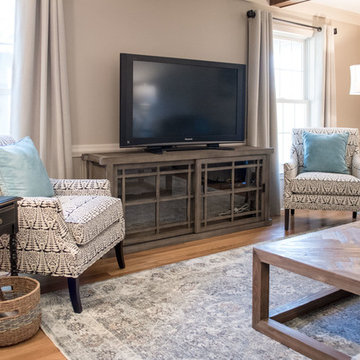
This room had dark wood trim and red brick on the fireplace. We painted the trim, but left the wood beams stained. Our talented contractor painted the fireplace brick, reworked the built-ins and added barn wood above the new mantle. The homeowners purchased new upholstered furniture for the space, and we helped out with some tables and a new rug. The room is now light and soothing with wonderful natural farmhouse touches.
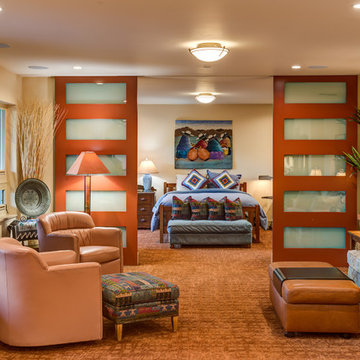
Idéer för att renovera ett amerikanskt vardagsrum, med beige väggar, heltäckningsmatta, en standard öppen spis, en spiselkrans i sten, en väggmonterad TV och orange golv

The stacked stone fireplace adds rustic element to this elegant living room. The antique jar is consistent with the neutral colors of the room and the transition design of this house.
This rustic theme living room is built by ULFBUILT, a custom home builder in Vail Colorado that specializes in new home construction and home renovations.
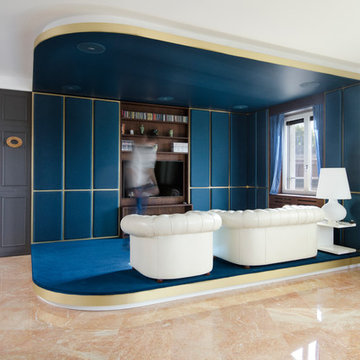
Alberto Canepa
Bild på ett mycket stort vintage allrum med öppen planlösning, med ett finrum, flerfärgade väggar, marmorgolv, en inbyggd mediavägg och orange golv
Bild på ett mycket stort vintage allrum med öppen planlösning, med ett finrum, flerfärgade väggar, marmorgolv, en inbyggd mediavägg och orange golv
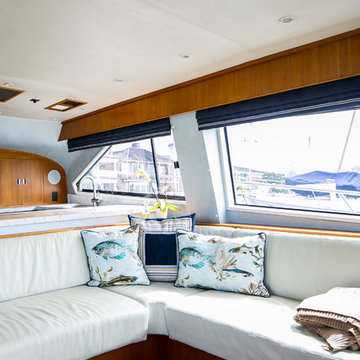
Ryan Garvin
Idéer för små maritima allrum med öppen planlösning, med blå väggar, mellanmörkt trägolv, en inbyggd mediavägg och orange golv
Idéer för små maritima allrum med öppen planlösning, med blå väggar, mellanmörkt trägolv, en inbyggd mediavägg och orange golv
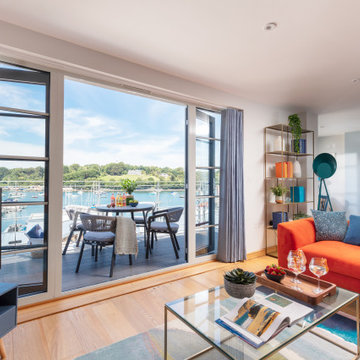
Waterside Apartment overlooking Falmouth Marina and Restronguet. This apartment was a blank canvas of Brilliant White and oak flooring. It now encapsulates shades of the ocean and the richness of sunsets, creating a unique, luxury and colourful space.
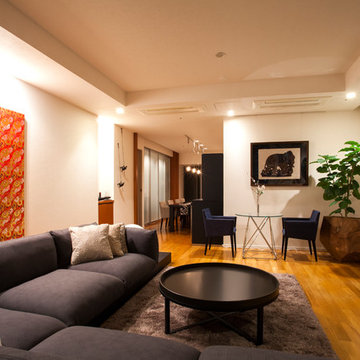
Inspiration för ett orientaliskt allrum med öppen planlösning, med vita väggar, mellanmörkt trägolv, en fristående TV och orange golv
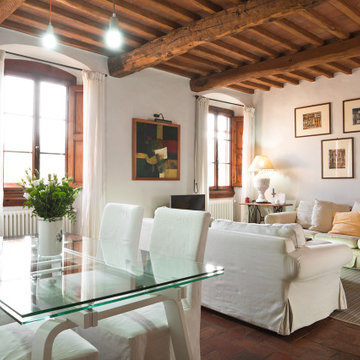
Committente: Arch. Alfredo Merolli RE/MAX Professional Firenze. Ripresa fotografica: impiego obiettivo 24mm su pieno formato; macchina su treppiedi con allineamento ortogonale dell'inquadratura; impiego luce naturale esistente con l'ausilio di luci flash e luci continue 5500°K. Post-produzione: aggiustamenti base immagine; fusione manuale di livelli con differente esposizione per produrre un'immagine ad alto intervallo dinamico ma realistica; rimozione elementi di disturbo. Obiettivo commerciale: realizzazione fotografie di complemento ad annunci su siti web agenzia immobiliare; pubblicità su social network; pubblicità a stampa (principalmente volantini e pieghevoli).
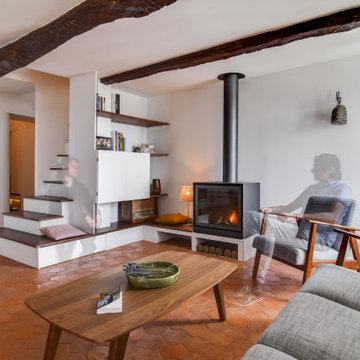
Bild på ett mellanstort lantligt allrum med öppen planlösning, med ett bibliotek, vita väggar, klinkergolv i terrakotta, en öppen vedspis, en dold TV och orange golv
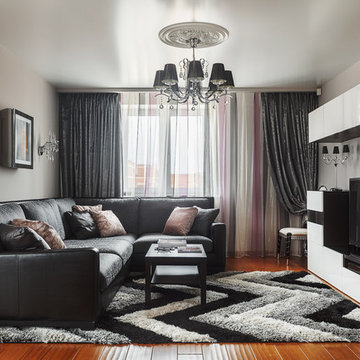
Сергей Красюк
Idéer för att renovera ett mellanstort funkis allrum med öppen planlösning, med ett finrum, mellanmörkt trägolv, en fristående TV, grå väggar och orange golv
Idéer för att renovera ett mellanstort funkis allrum med öppen planlösning, med ett finrum, mellanmörkt trägolv, en fristående TV, grå väggar och orange golv
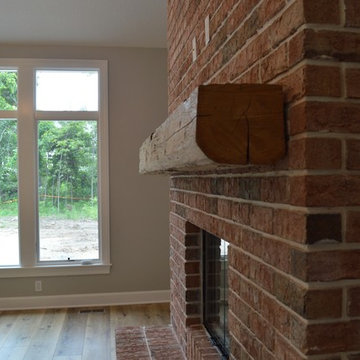
Exempel på ett mellanstort klassiskt allrum med öppen planlösning, med ett bibliotek, beige väggar, mellanmörkt trägolv, en standard öppen spis, en spiselkrans i tegelsten, en fristående TV och orange golv
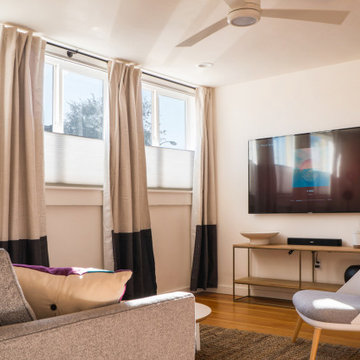
A former apartment that was run down we gut and remodeled head to toe and turned it into an Airbnb listing. I try to play up the light as much as I can in every project
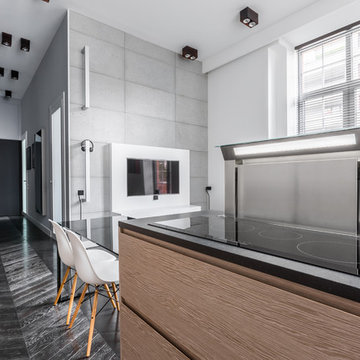
This open floor plan loft style penthouse has it all! Ceiling accent lights illuminate owner's art collection on the arcade white satin finish wall to achieve harmony of floor to wall color combination. Even the space is designed in neutral colors, the use of concrete and soapstone make the loft interesting. Scandinavian furniture completes the loft's mid-century modern look.
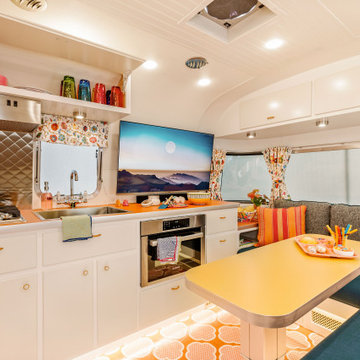
Bild på ett litet eklektiskt vardagsrum, med vita väggar, målat trägolv, en väggmonterad TV och orange golv
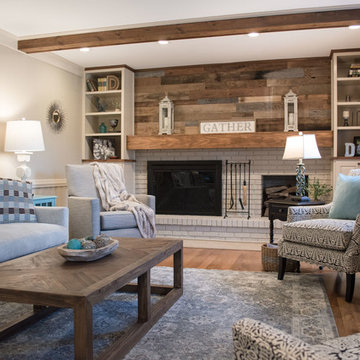
This room had dark wood trim and red brick on the fireplace. We painted the trim, but left the wood beams stained. Our talented contractor painted the fireplace brick, reworked the built-ins and added barn wood above the new mantle. The homeowners purchased new upholstered furniture for the space, and we helped out with some tables and a new rug. The room is now light and soothing with wonderful natural farmhouse touches.
347 foton på vardagsrum, med orange golv
2