4 187 foton på vardagsrum, med travertin golv
Sortera efter:
Budget
Sortera efter:Populärt i dag
1 - 20 av 4 187 foton
Artikel 1 av 2

Sunken Living Room toward Fireplace
Inspiration för stora moderna allrum med öppen planlösning, med ett musikrum, flerfärgade väggar, travertin golv, en standard öppen spis, en spiselkrans i tegelsten och grått golv
Inspiration för stora moderna allrum med öppen planlösning, med ett musikrum, flerfärgade väggar, travertin golv, en standard öppen spis, en spiselkrans i tegelsten och grått golv
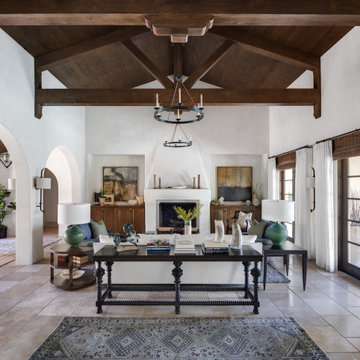
Inspiration för ett stort medelhavsstil allrum med öppen planlösning, med ett finrum, vita väggar, travertin golv, en standard öppen spis, en spiselkrans i gips och beiget golv
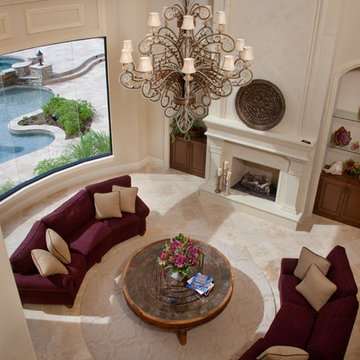
Inspiration för ett stort medelhavsstil allrum med öppen planlösning, med ett finrum, beige väggar, travertin golv, en standard öppen spis och en spiselkrans i sten
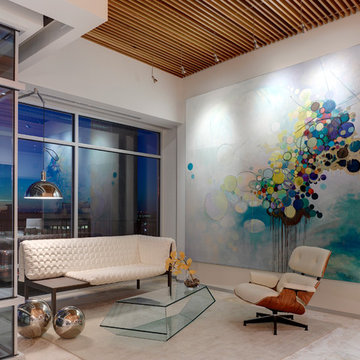
Living space with curved clear cedar ceilings, built-in media and storage walls, custom artwork and custom furniture - Interior Architecture: HAUS | Architecture + LEVEL Interiors - Photography: Ryan Kurtz
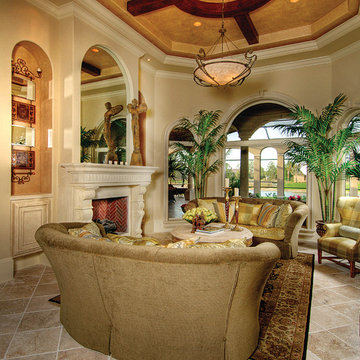
The Sater Design Collection's luxury, Mediterranean home plan "Prima Porta" (Plan #6955). saterdesign.com
Foto på ett stort medelhavsstil allrum med öppen planlösning, med ett finrum, beige väggar, travertin golv, en standard öppen spis och en spiselkrans i sten
Foto på ett stort medelhavsstil allrum med öppen planlösning, med ett finrum, beige väggar, travertin golv, en standard öppen spis och en spiselkrans i sten
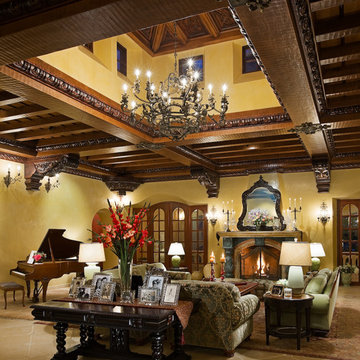
robert reck, heini schneebeli
Medelhavsstil inredning av ett mycket stort vardagsrum, med ett finrum, gula väggar, travertin golv och en standard öppen spis
Medelhavsstil inredning av ett mycket stort vardagsrum, med ett finrum, gula väggar, travertin golv och en standard öppen spis

Idéer för mycket stora medelhavsstil separata vardagsrum, med ett finrum, beige väggar, en standard öppen spis och travertin golv

The family room, including the kitchen and breakfast area, features stunning indirect lighting, a fire feature, stacked stone wall, art shelves and a comfortable place to relax and watch TV.
Photography: Mark Boisclair

In addition to the large, white sectional are two conversation chairs with gray floral motifs and chrome-finished bases. Lighting includes modern ceiling lights and a simple modern floor lamp that sits off in a far corner.
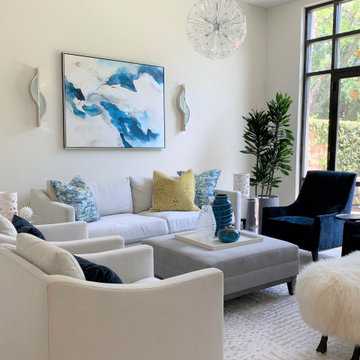
Clients who enlisted my services two years ago found a home they loved, but wanted to make sure that the newly acquired furniture would fit the space. They called on K Two Designs to work in the existing furniture as well as add new pieces. The whole house was given a fresh coat of white paint, and draperies and rugs were added to warm and soften the spaces.

With a neutral color palette in mind, Interior Designer, Rebecca Robeson brought in warmth and vibrancy to this Solana Beach Family Room rich blue and dark wood-toned accents. The custom made navy blue sofa takes center stage, flanked by a pair of dark wood stained cabinets fashioned with white accessories. Two white occasional chairs to the right and one stylish bentwood chair to the left, the four ottoman coffee table adds all the comfort the clients were hoping for. Finishing touches... A commissioned oil painting, white accessory pieces, decorative throw pillows and a hand knotted area rug specially made for this home. Of course, Rebecca signature window treatments complete the space.
Robeson Design Interiors, Interior Design & Photo Styling | Ryan Garvin, Photography | Painting by Liz Jardain | Please Note: For information on items seen in these photos, leave a comment. For info about our work: info@robesondesign.com

spacious living room with large isokern fireplace and beautiful granite monolith,
Modern inredning av ett stort allrum med öppen planlösning, med travertin golv, en standard öppen spis, en spiselkrans i trä, en väggmonterad TV, vita väggar och beiget golv
Modern inredning av ett stort allrum med öppen planlösning, med travertin golv, en standard öppen spis, en spiselkrans i trä, en väggmonterad TV, vita väggar och beiget golv
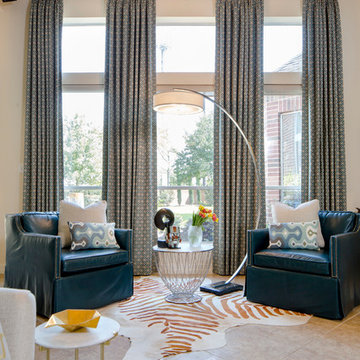
Laurie Perez
Idéer för att renovera ett mellanstort funkis allrum med öppen planlösning, med beige väggar, travertin golv, en standard öppen spis och en spiselkrans i trä
Idéer för att renovera ett mellanstort funkis allrum med öppen planlösning, med beige väggar, travertin golv, en standard öppen spis och en spiselkrans i trä
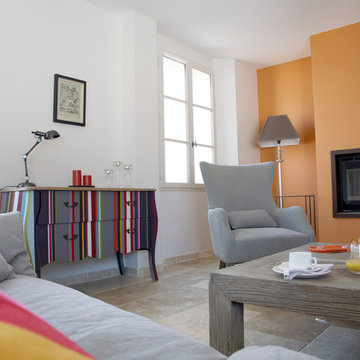
Inredning av ett klassiskt mellanstort allrum med öppen planlösning, med orange väggar, travertin golv och en standard öppen spis
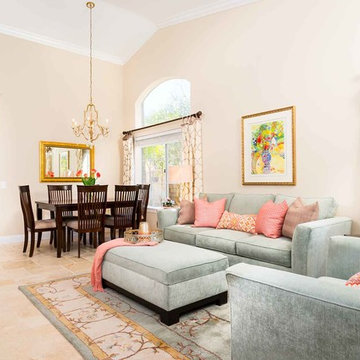
clarified studios
Idéer för att renovera ett mellanstort maritimt allrum med öppen planlösning, med ett finrum, beige väggar, travertin golv och beiget golv
Idéer för att renovera ett mellanstort maritimt allrum med öppen planlösning, med ett finrum, beige väggar, travertin golv och beiget golv
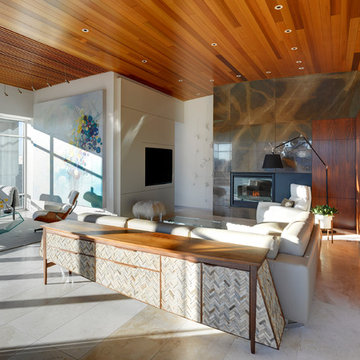
Living space with curved clear cedar ceilings, built-in media and storage walls, custom artwork and custom furniture - Interior Architecture: HAUS | Architecture + LEVEL Interiors - Photography: Ryan Kurtz
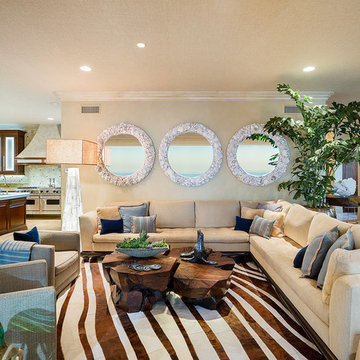
This project combines high end earthy elements with elegant, modern furnishings. We wanted to re invent the beach house concept and create an home which is not your typical coastal retreat. By combining stronger colors and textures, we gave the spaces a bolder and more permanent feel. Yet, as you travel through each room, you can't help but feel invited and at home.
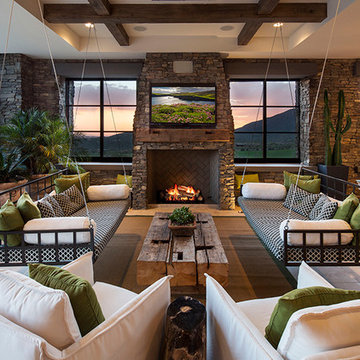
The breathtaking panoramic views from this Desert Mountain property inspired the owners and architect to take full advantage of indoor-outdoor living. Glass walls and retractable door systems allow you to enjoy the expansive desert and cityscape views from every room. The rustic blend of stone and organic materials seamlessly blend inside and out.
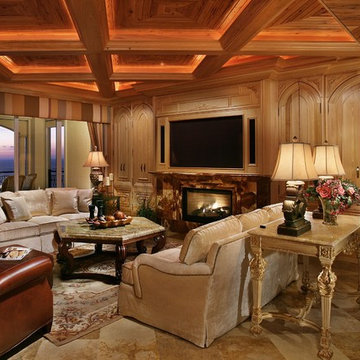
Foto på ett stort vintage allrum med öppen planlösning, med ett finrum, beige väggar, travertin golv, en standard öppen spis, en spiselkrans i sten och en väggmonterad TV

Idéer för ett stort medelhavsstil allrum med öppen planlösning, med vita väggar, travertin golv, en standard öppen spis, en spiselkrans i sten och beiget golv
4 187 foton på vardagsrum, med travertin golv
1