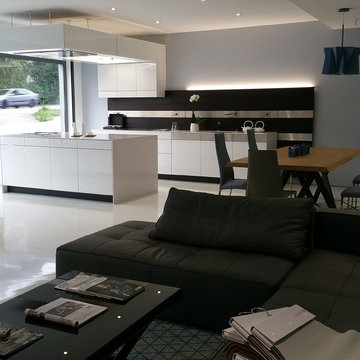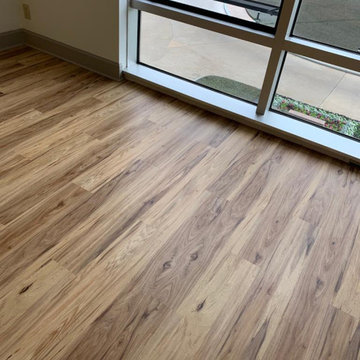260 foton på vardagsrum, med vinylgolv
Sortera efter:
Budget
Sortera efter:Populärt i dag
201 - 220 av 260 foton
Artikel 1 av 3
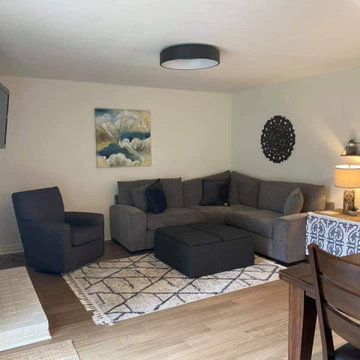
Kitchen/ Living room remodel
Inredning av ett lantligt stort allrum med öppen planlösning, med vita väggar, vinylgolv, en standard öppen spis, en inbyggd mediavägg och brunt golv
Inredning av ett lantligt stort allrum med öppen planlösning, med vita väggar, vinylgolv, en standard öppen spis, en inbyggd mediavägg och brunt golv
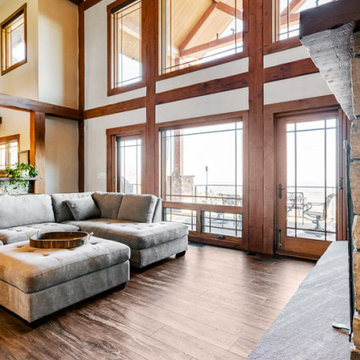
Idéer för att renovera ett stort allrum med öppen planlösning, med vinylgolv, en standard öppen spis, en spiselkrans i sten och en väggmonterad TV
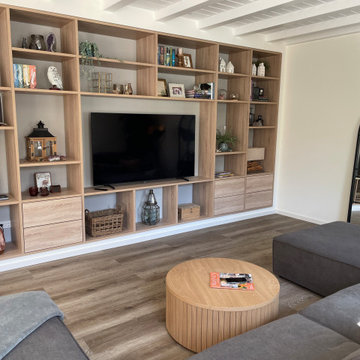
Der 80qm große Wohnraum ist in zwei Bereiche untergliedert: Esszimmer und Wohnbereich. Der 3m lang Holztisch wurde aus 300 Jahre alten Eichendielen nach meinem Entwurf angefertigt. Die 10 Stühle, die den Esstisch flankieren, haben wir nach Wünschen der Bauherren konfektionieren lassen. Das Design der großen Wohnwand entstammt auch meiner Feder und wurde von einem Schreiner maß gefertigt. Die integrierten tiefen Schubladen fassen Unmengen Spielzeug des jüngsten Hausbewohners. Bewusst haben wir uns für ein modulares Sofa entschieden, dass je nach Bedarf immer verändert werden kann. Auf dem anthrazit Bezugsstoff des Sofas sieht man die Haare der Katzen und es Hundes kaum. Wir haben uns für einen Pflegeleichten Stoff entschieden. Als Raumteiler fungiert eine wunderschöne Konsole aus Holz.
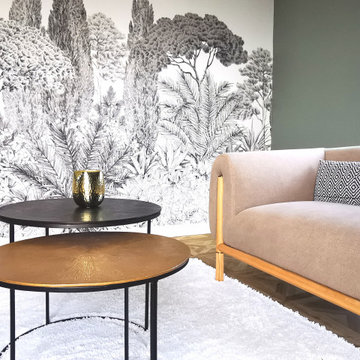
Aménagement et décoration d'un plateau brut pour des bureaux professionnels avec salle de réunion, cuisine équipée, bureaux de direction, bureaux salariés, accueil public et clients.
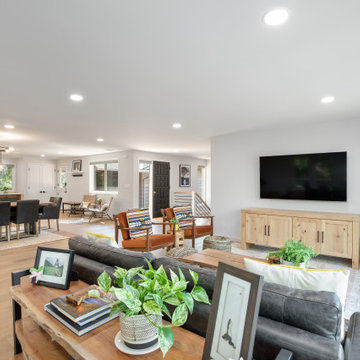
The main floor of this Portland home is wide open from the entryway into the living room, dining room, and kitchen.
Modern inredning av ett mycket stort allrum med öppen planlösning, med ett bibliotek, vita väggar, vinylgolv, en öppen vedspis, en spiselkrans i metall, en väggmonterad TV och beiget golv
Modern inredning av ett mycket stort allrum med öppen planlösning, med ett bibliotek, vita väggar, vinylgolv, en öppen vedspis, en spiselkrans i metall, en väggmonterad TV och beiget golv
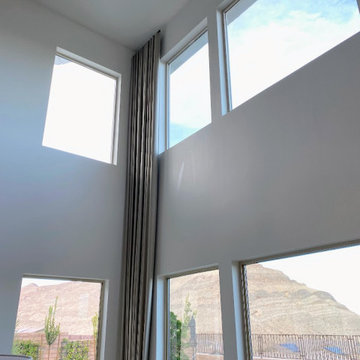
Added 22' long custom, linen-blend, ripple fold, stationary drapes in soft, sandy beige, mounted on black rods.
Function: The drapes improve sound reverberations with their profound amount of sound-absorbing fabric.
Design: Soft, neutral panels contrast gently with the white walls in the space and balance the dramatic floor-to-ceiling fireplace façade. The fabric softens the rigid rectangular windows and draw the eye up to the beautiful, organic chandelier. The soft grey-beige tone of the drapes and the shadows created by the ripple folds echo the mountains outside to draw a subtle connection between the two. Without the drapes, the room was still beautiful, but the top half of the room felt empty. The drapes give just the right visual interest and balance to complement the windows, ceiling, and fireplace without stealing the show.
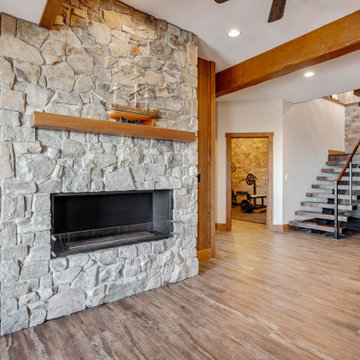
Foto på ett stort rustikt allrum med öppen planlösning, med vinylgolv, en standard öppen spis, en spiselkrans i sten och en väggmonterad TV
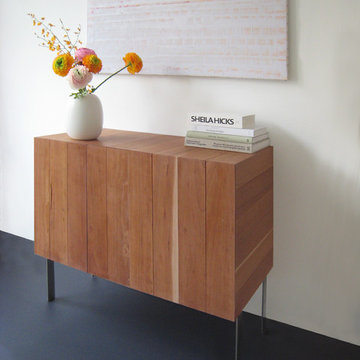
Cupboard Cherry Wood
From the outside this cupboard has a tight rectangular volume, with very slim legs of stainless steel strips. The seams of the planks continue, as is the case with the grains. The layout is asymmetric from the inside, with a small cupboard on the left, a drawer in the middle and a broader cupboard on the right. The cherry-wood parts are mutually connected with a loose spring. Stainless steel strips have been included In the wooden parts in order to limit the action of the wood. The legs emerge from this hidden steel construction. Because the rotating parts and the drawer under the mitre fall in the piece of furniture, and the seams between the parts are just as large as the other seams, it can hardly be seen that this piece of furniture can be opened.
Design and construction: Marlies Boterman
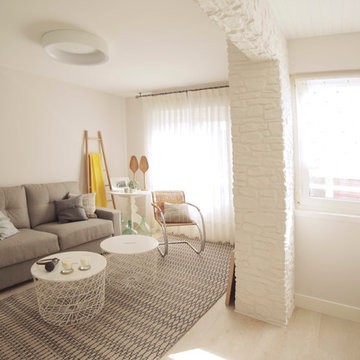
Detalle sala y comedor. Vivienda íntegramente reformada por AZKOAGA INTERIORISMO en Bakio (Vizkaya).
Aquí se ve como los dos espacios están comunicados y es por eso que se ha procurado unificar toda la zona, tanto con el tratamiento de las superficies como con el mobiliario.
Fotografía de Itxaso Beistegui
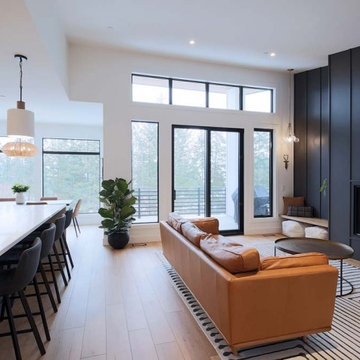
- Chantilly lace white paint.
- Feature wall is painted in wrought iron black.
- Flatstock baseboards, casings and window liners.
- Vinyl Oak flooring.
- Natural gas fireplace with electric ignition, night lights, premium blower, eFire bluetooth, remote and optional hot air. Driftwood log set and black illusion glass.
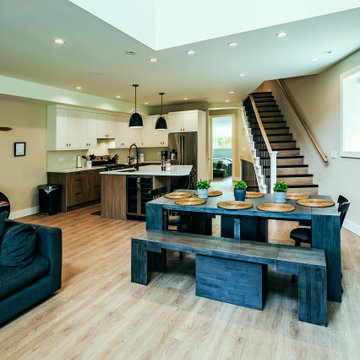
Photo by Brice Ferre
Bild på ett mycket stort funkis allrum med öppen planlösning, med vinylgolv, en öppen vedspis och brunt golv
Bild på ett mycket stort funkis allrum med öppen planlösning, med vinylgolv, en öppen vedspis och brunt golv
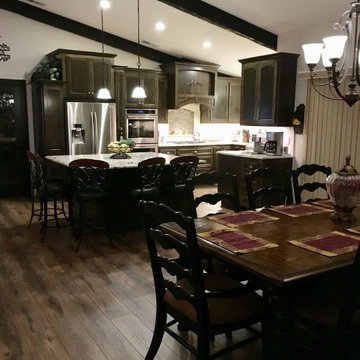
Significant remodel of four spaces originally separated by a wall and fireplace resulted in an expansive and truly Great Room suited to large gatherings as well as inviting dinners and family movie nights. The use of the space(s) was reimagined and rearranged including new access to an existing recreation room through a new arched doorway/hall with a curved niche. A new corner fireplace with stone facing anchors the new Living /Family Room. The Mediterranean-inspired aesthetic shows in the added beams, lighting fixture choices, the glass and scroll-work walk-in pantry door, light granite with earth-tone veining, and the deep, warm tones of the cabinetry, flooring, and furnishings. The kitchen now boasts a large island with ample seating, double wall ovens, built-in microwave, apronfront sink, and pull-out storage. Subtle arch details are repeated in wall niches and doorways.

The full-height drywall fireplace incorporates a 150-year-old reclaimed hand-hewn beam for the mantle. The clean and simple gas fireplace design was inspired by a Swedish farmhouse and became the focal point of the modern farmhouse great room.

Living to the kitchen to dining room view.
Inspiration för ett mycket stort lantligt allrum med öppen planlösning, med ett bibliotek, vita väggar, vinylgolv, en standard öppen spis, en spiselkrans i gips, en fristående TV och brunt golv
Inspiration för ett mycket stort lantligt allrum med öppen planlösning, med ett bibliotek, vita väggar, vinylgolv, en standard öppen spis, en spiselkrans i gips, en fristående TV och brunt golv

Living to the kitchen to dining room view.
Foto på ett mycket stort lantligt allrum med öppen planlösning, med ett bibliotek, vita väggar, vinylgolv, en standard öppen spis, en spiselkrans i gips, en fristående TV och brunt golv
Foto på ett mycket stort lantligt allrum med öppen planlösning, med ett bibliotek, vita väggar, vinylgolv, en standard öppen spis, en spiselkrans i gips, en fristående TV och brunt golv
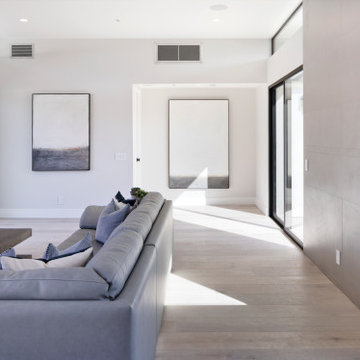
Exempel på ett mellanstort modernt allrum med öppen planlösning, med vita väggar, vinylgolv och grått golv
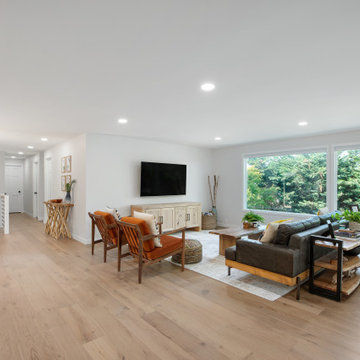
The main floor of this Portland home is wide open from the entryway into the living room. Large windows overlooking the backyard let in a ton of natural light while engineered European White Oak flooring connects all the spaces.
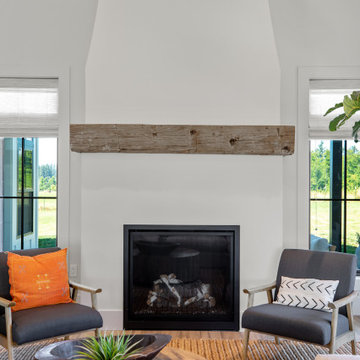
The full-height drywall fireplace incorporates a 150-year-old reclaimed hand-hewn beam for the mantle. The clean and simple gas fireplace design was inspired by a Swedish farmhouse and became the focal point of the modern farmhouse great room.
260 foton på vardagsrum, med vinylgolv
11
