260 foton på vardagsrum, med vinylgolv
Sortera efter:
Budget
Sortera efter:Populärt i dag
161 - 180 av 260 foton
Artikel 1 av 3
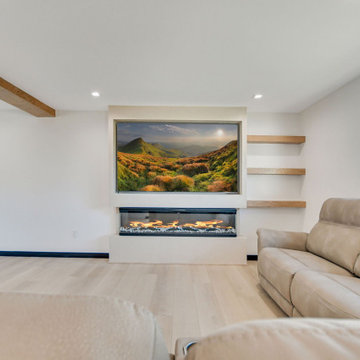
Inredning av ett modernt allrum med öppen planlösning, med vinylgolv och en inbyggd mediavägg
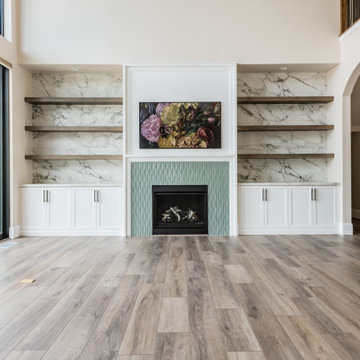
The great room in this custom home was designed as a natural visual extension of the kitchen. The built-in shelving that flanks the fireplace is backed with tile that matches the Cambria quartz waterfall countertops on the island. The bright white lower cabinets are an extension of the perimeter cabinetry kitchen cabinetry. The stand out in this space is the tiles fireplace surround that adds a calming but colorful contrast to the room. The vertically set, elongated hexagon tiles add movement and texture to the center of the space.
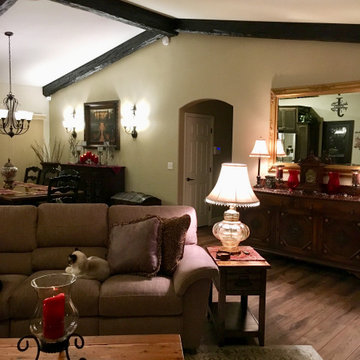
Significant remodel of four spaces originally separated by a wall and fireplace resulted in an expansive and truly Great Room suited to large gatherings as well as inviting dinners and family movie nights. The use of the space(s) was reimagined and rearranged including new access to an existing recreation room through a new arched doorway/hall with a curved niche. A new corner fireplace with stone facing anchors the new Living /Family Room. The Mediterranean-inspired aesthetic shows in the added beams, lighting fixture choices, the glass and scroll-work walk-in pantry door, light granite with earth-tone veining, and the deep, warm tones of the cabinetry, flooring, and furnishings. The kitchen now boasts a large island with ample seating, double wall ovens, built-in microwave, apronfront sink, and pull-out storage. Subtle arch details are repeated in wall niches and doorways.
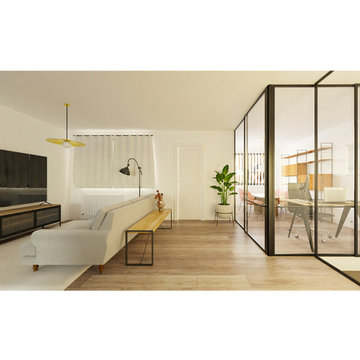
Salón comedor y cocina
Idéer för stora funkis vardagsrum, med vita väggar, vinylgolv och grått golv
Idéer för stora funkis vardagsrum, med vita väggar, vinylgolv och grått golv
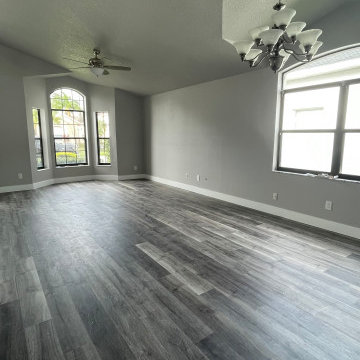
Full house remodel for Bathrooms, Kitchen, Bedrooms and Full flooring.
Modern inredning av ett vardagsrum, med vinylgolv
Modern inredning av ett vardagsrum, med vinylgolv
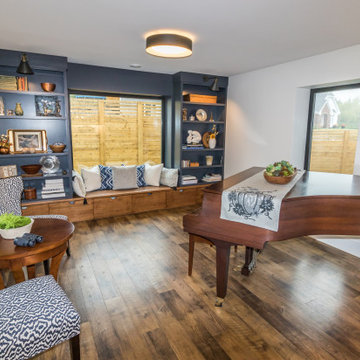
Inspiration för ett mellanstort vardagsrum, med ett bibliotek, vita väggar, vinylgolv och brunt golv
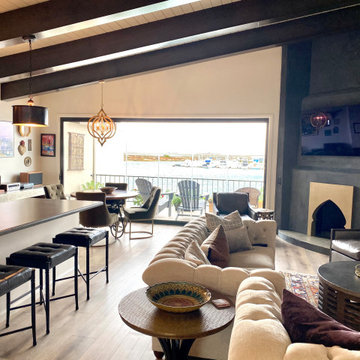
The open plan entry, kitchen, living, dining, with a whole wall of frameless folding doors highlighting the gorgeous harbor view is what dreams are made of. The space isn't large, but our design maximized every inch and brought the entire condo together. Our goal was to have a cohesive design throughout the whole house that was unique and special to our Client yet could be appreciated by anyone. Sparing no attention to detail, this Moroccan theme feels comfortable and fashionable all at the same time. The mixed metal finishes and warm wood cabinets and beams along with the sparkling backsplash and beautiful lighting and furniture pieces make this room a place to be remembered. Warm and inspiring, we don't want to leave this amazing space~
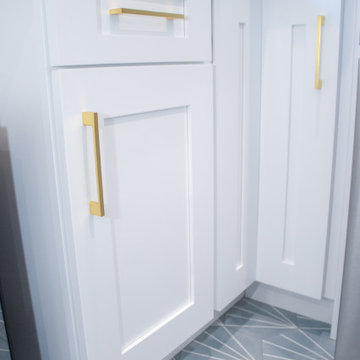
This apartment is located in the Valley and is occupied by young newlyweds. Recently purchasing their home, they decided it would be the best fit for them to remodel their 2 story home. During construction, we removed existing flooring and replaced all their floors with vinyl flooring. Golden Hands Builders remodeled their bathrooms and repainted their home and kitchen. In addition to remodeling their kitchen we special ordered beautiful green flooring to match perfectly with their gold trim throughout the kitchen. This project was completed within 2 months. We are pleased to say we left our customers with a beautifully renovated home and very happy!
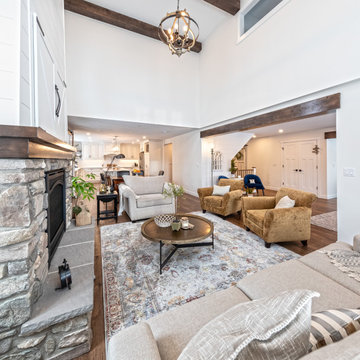
Take a look at the transformation of this 90's era home into a modern craftsman! We did a full interior and exterior renovation down to the studs on all three levels that included re-worked floor plans, new exterior balcony, movement of the front entry to the other street side, a beautiful new front porch, an addition to the back, and an addition to the garage to make it a quad. The inside looks gorgeous! Basically, this is now a new home!
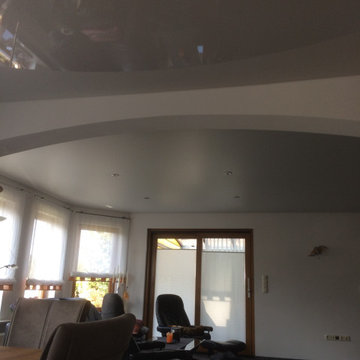
Esszimmer-Wohnzimmer ÜBERGANG
Idéer för stora vintage separata vardagsrum, med ett finrum, vita väggar och vinylgolv
Idéer för stora vintage separata vardagsrum, med ett finrum, vita väggar och vinylgolv
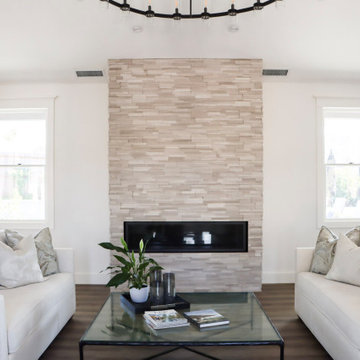
Beautiful stone fireplace in the living room of this stunning modern farmhouse home in Riebli Valley
Inspiration för ett stort lantligt vardagsrum, med ett finrum, vita väggar, vinylgolv, en standard öppen spis, en spiselkrans i sten och vitt golv
Inspiration för ett stort lantligt vardagsrum, med ett finrum, vita väggar, vinylgolv, en standard öppen spis, en spiselkrans i sten och vitt golv
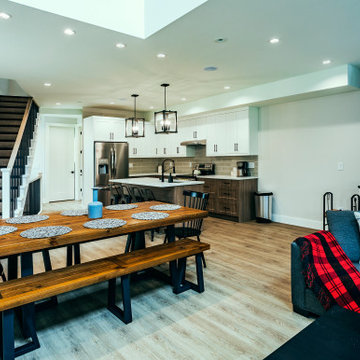
Photo by Brice Ferre
Idéer för att renovera ett mycket stort funkis allrum med öppen planlösning, med vinylgolv, en öppen vedspis, en väggmonterad TV och brunt golv
Idéer för att renovera ett mycket stort funkis allrum med öppen planlösning, med vinylgolv, en öppen vedspis, en väggmonterad TV och brunt golv
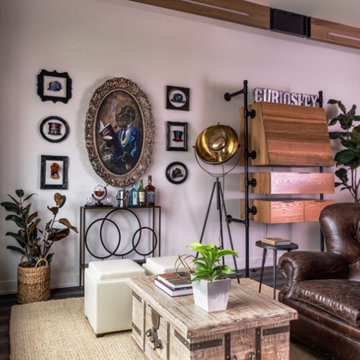
Idéer för ett mellanstort industriellt allrum med öppen planlösning, med ett bibliotek, vita väggar, vinylgolv, en hängande öppen spis, en spiselkrans i trä och brunt golv
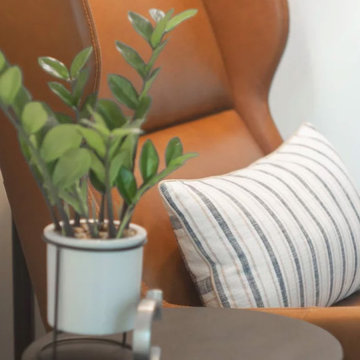
In this Tschida Construction project we did not one, but TWO two-story additions. The other phase was the butler's pantry, laundry room, mudroom, and massive storage closet. This second addition off of the previous kitchen double the kitchen's footprint, added an extremely large dining area, and a new deck that has an awesome indoor/outdoor window connection. Another cool feature is the double dishwashers anchored by a beautiful farmhouse ceramic sink. A under cabinet beverage fridge, huge windows overlooking the wetlands, and statement backsplash also make this space functional and unique. We also continued the lvp throughout the main level, refinished their fireplace built in wall and got all new furnishings. Talk about a transformation!
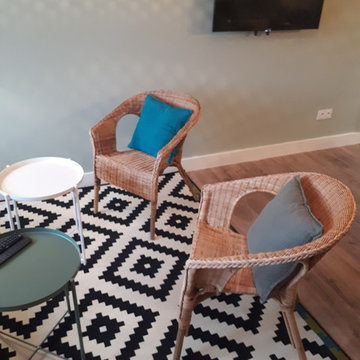
Rénovation totale d'un appartement de 110m2 à Montauban : objectif créer une 4ème chambre pour une colocation de 4 personnes.
Cuisine toute équipée, création d'une 2ème salle de bain, conservation des placards de rangement de l'entrée pour les 4 colocataires, création d'une buanderie avec lave linge sèche linge, appartement climatisé, TV, lave vaisselle, 2 salles de bain
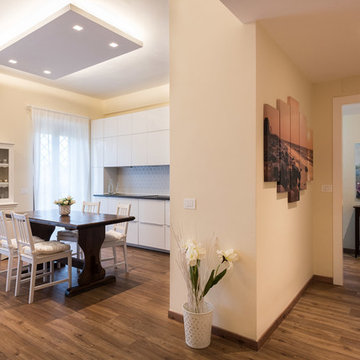
Foto: Paolo Fusco
Modern inredning av ett stort allrum med öppen planlösning, med beige väggar, vinylgolv, en väggmonterad TV och brunt golv
Modern inredning av ett stort allrum med öppen planlösning, med beige väggar, vinylgolv, en väggmonterad TV och brunt golv
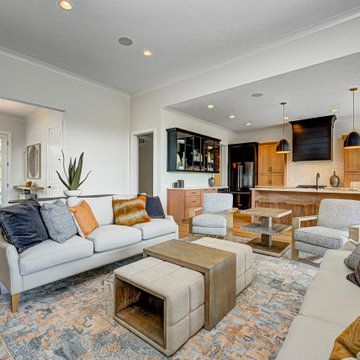
This custom floor plan features 5 bedrooms and 4.5 bathrooms, with the primary suite on the main level. This model home also includes a large front porch, outdoor living off of the great room, and an upper level loft.
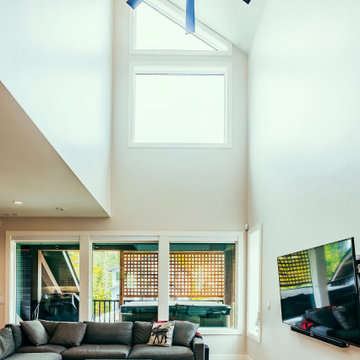
Photo by Brice Ferre
Idéer för att renovera ett mycket stort funkis allrum med öppen planlösning, med vinylgolv, en öppen vedspis, en väggmonterad TV och brunt golv
Idéer för att renovera ett mycket stort funkis allrum med öppen planlösning, med vinylgolv, en öppen vedspis, en väggmonterad TV och brunt golv
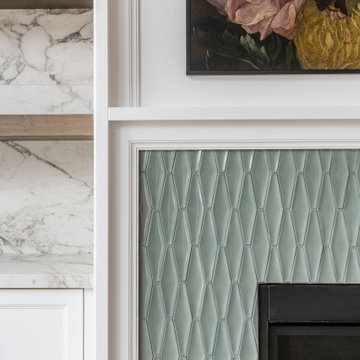
The great room in this custom home was designed as a natural visual extension of the kitchen. The built-in shelving that flanks the fireplace is backed with tile that matches the Cambria quartz waterfall countertops on the island. The bright white lower cabinets are an extension of the perimeter cabinetry kitchen cabinetry. The stand out in this space is the tiles fireplace surround that adds a calming but colorful contrast to the room. The vertically set, elongated hexagon tiles add movement and texture to the center of the space.
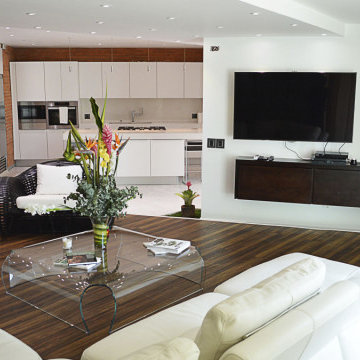
Modern inredning av ett stort allrum med öppen planlösning, med ett bibliotek, vita väggar, vinylgolv, en inbyggd mediavägg och brunt golv
260 foton på vardagsrum, med vinylgolv
9