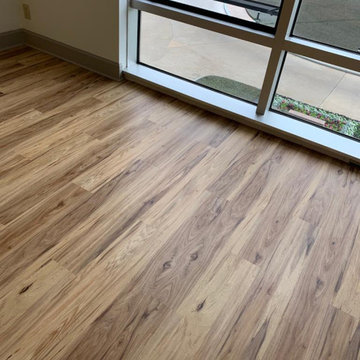260 foton på vardagsrum, med vinylgolv
Sortera efter:
Budget
Sortera efter:Populärt i dag
101 - 120 av 260 foton
Artikel 1 av 3
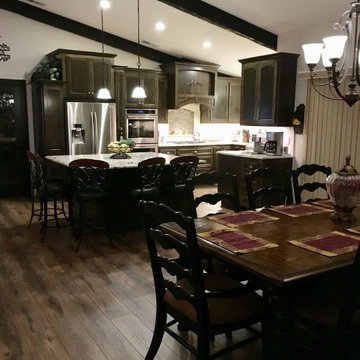
Significant remodel of four spaces originally separated by a wall and fireplace resulted in an expansive and truly Great Room suited to large gatherings as well as inviting dinners and family movie nights. The use of the space(s) was reimagined and rearranged including new access to an existing recreation room through a new arched doorway/hall with a curved niche. A new corner fireplace with stone facing anchors the new Living /Family Room. The Mediterranean-inspired aesthetic shows in the added beams, lighting fixture choices, the glass and scroll-work walk-in pantry door, light granite with earth-tone veining, and the deep, warm tones of the cabinetry, flooring, and furnishings. The kitchen now boasts a large island with ample seating, double wall ovens, built-in microwave, apronfront sink, and pull-out storage. Subtle arch details are repeated in wall niches and doorways.
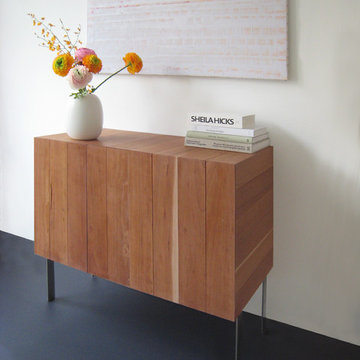
Cupboard Cherry Wood
From the outside this cupboard has a tight rectangular volume, with very slim legs of stainless steel strips. The seams of the planks continue, as is the case with the grains. The layout is asymmetric from the inside, with a small cupboard on the left, a drawer in the middle and a broader cupboard on the right. The cherry-wood parts are mutually connected with a loose spring. Stainless steel strips have been included In the wooden parts in order to limit the action of the wood. The legs emerge from this hidden steel construction. Because the rotating parts and the drawer under the mitre fall in the piece of furniture, and the seams between the parts are just as large as the other seams, it can hardly be seen that this piece of furniture can be opened.
Design and construction: Marlies Boterman
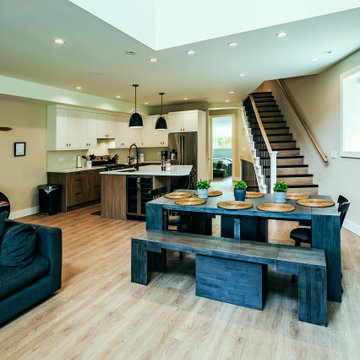
Photo by Brice Ferre
Bild på ett mycket stort funkis allrum med öppen planlösning, med vinylgolv, en öppen vedspis och brunt golv
Bild på ett mycket stort funkis allrum med öppen planlösning, med vinylgolv, en öppen vedspis och brunt golv
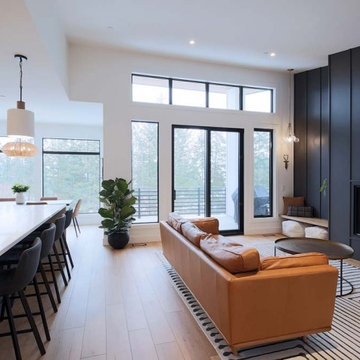
- Chantilly lace white paint.
- Feature wall is painted in wrought iron black.
- Flatstock baseboards, casings and window liners.
- Vinyl Oak flooring.
- Natural gas fireplace with electric ignition, night lights, premium blower, eFire bluetooth, remote and optional hot air. Driftwood log set and black illusion glass.
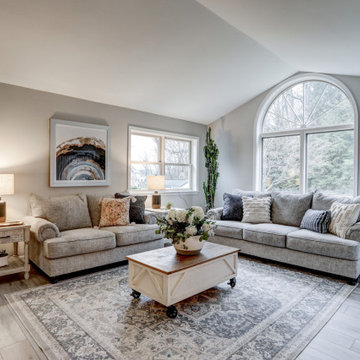
Living room remodel with fresh gray paint, vinyl plank flooring, large windows, and painted brick fireplace
Inredning av ett klassiskt stort separat vardagsrum, med grå väggar, vinylgolv, en standard öppen spis, en spiselkrans i tegelsten, en väggmonterad TV och grått golv
Inredning av ett klassiskt stort separat vardagsrum, med grå väggar, vinylgolv, en standard öppen spis, en spiselkrans i tegelsten, en väggmonterad TV och grått golv
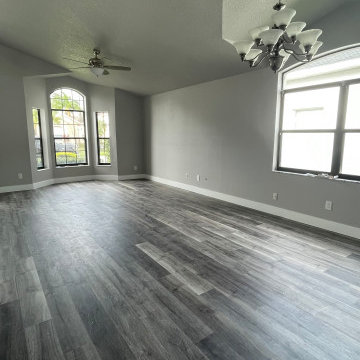
Full house remodel for Bathrooms, Kitchen, Bedrooms and Full flooring.
Modern inredning av ett vardagsrum, med vinylgolv
Modern inredning av ett vardagsrum, med vinylgolv
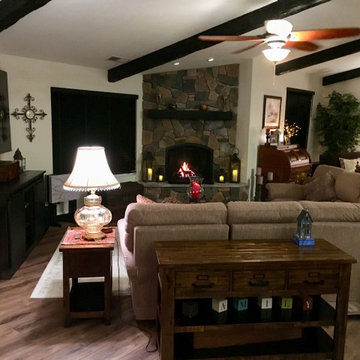
Significant remodel of four spaces originally separated by a wall and fireplace resulted in an expansive and truly Great Room suited to large gatherings as well as inviting dinners and family movie nights. The use of the space(s) was reimagined and rearranged including new access to an existing recreation room through a new arched doorway/hall with a curved niche. A new corner fireplace with stone facing anchors the new Living /Family Room. The Mediterranean-inspired aesthetic shows in the added beams, lighting fixture choices, the glass and scroll-work walk-in pantry door, light granite with earth-tone veining, and the deep, warm tones of the cabinetry, flooring, and furnishings. The kitchen now boasts a large island with ample seating, double wall ovens, built-in microwave, apronfront sink, and pull-out storage. Subtle arch details are repeated in wall niches and doorways.
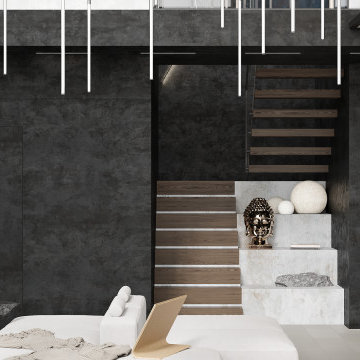
Modern inredning av ett stort loftrum, med en hemmabar, svarta väggar, vinylgolv, en väggmonterad TV och grått golv
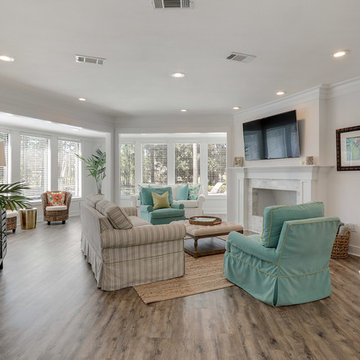
Idéer för att renovera ett stort maritimt allrum med öppen planlösning, med vita väggar, vinylgolv, en standard öppen spis, en spiselkrans i sten, en väggmonterad TV och brunt golv
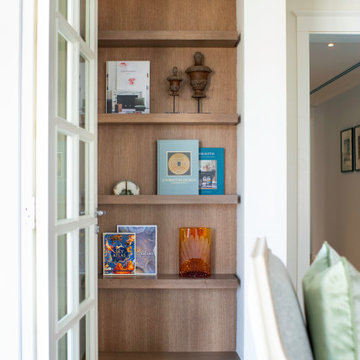
Inspiration för ett mellanstort vintage allrum med öppen planlösning, med ett finrum, beige väggar, vinylgolv och brunt golv
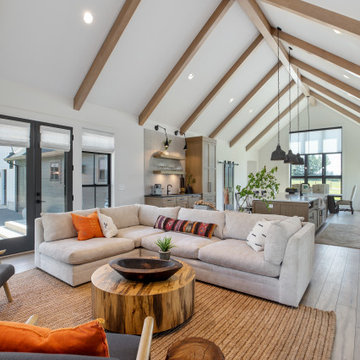
Living to the kitchen to dining room view.
Idéer för att renovera ett mycket stort lantligt allrum med öppen planlösning, med ett bibliotek, vita väggar, vinylgolv, en standard öppen spis, en spiselkrans i gips, en fristående TV och brunt golv
Idéer för att renovera ett mycket stort lantligt allrum med öppen planlösning, med ett bibliotek, vita väggar, vinylgolv, en standard öppen spis, en spiselkrans i gips, en fristående TV och brunt golv
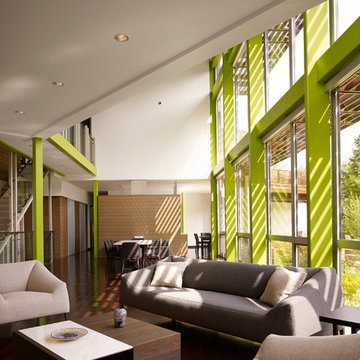
Photo credit: Scott McDonald @ Hedrich Blessing
7RR-Ecohome:
The design objective was to build a house for a couple recently married who both had kids from previous marriages. How to bridge two families together?
The design looks forward in terms of how people live today. The home is an experiment in transparency and solid form; removing borders and edges from outside to inside the house, and to really depict “flowing and endless space”. The house floor plan is derived by pushing and pulling the house’s form to maximize the backyard and minimize the public front yard while welcoming the sun in key rooms by rotating the house 45-degrees to true north. The angular form of the house is a result of the family’s program, the zoning rules, the lot’s attributes, and the sun’s path. We wanted to construct a house that is smart and efficient in terms of construction and energy, both in terms of the building and the user. We could tell a story of how the house is built in terms of the constructability, structure and enclosure, with a nod to Japanese wood construction in the method in which the siding is installed and the exposed interior beams are placed in the double height space. We engineered the house to be smart which not only looks modern but acts modern; every aspect of user control is simplified to a digital touch button, whether lights, shades, blinds, HVAC, communication, audio, video, or security. We developed a planning module based on a 6-foot square room size and a 6-foot wide connector called an interstitial space for hallways, bathrooms, stairs and mechanical, which keeps the rooms pure and uncluttered. The house is 6,200 SF of livable space, plus garage and basement gallery for a total of 9,200 SF. A large formal foyer celebrates the entry and opens up to the living, dining, kitchen and family rooms all focused on the rear garden. The east side of the second floor is the Master wing and a center bridge connects it to the kid’s wing on the west. Second floor terraces and sunscreens provide views and shade in this suburban setting. The playful mathematical grid of the house in the x, y and z axis also extends into the layout of the trees and hard-scapes, all centered on a suburban one-acre lot.
Many green attributes were designed into the home; Ipe wood sunscreens and window shades block out unwanted solar gain in summer, but allow winter sun in. Patio door and operable windows provide ample opportunity for natural ventilation throughout the open floor plan. Minimal windows on east and west sides to reduce heat loss in winter and unwanted gains in summer. Open floor plan and large window expanse reduces lighting demands and maximizes available daylight. Skylights provide natural light to the basement rooms. Durable, low-maintenance exterior materials include stone, ipe wood siding and decking, and concrete roof pavers. Design is based on a 2' planning grid to minimize construction waste. Basement foundation walls and slab are highly insulated. FSC-certified walnut wood flooring was used. Light colored concrete roof pavers to reduce cooling loads by as much as 15%. 2x6 framing allows for more insulation and energy savings. Super efficient windows have low-E argon gas filled units, and thermally insulated aluminum frames. Permeable brick and stone pavers reduce the site’s storm-water runoff. Countertops use recycled composite materials. Energy-Star rated furnaces and smart thermostats are located throughout the house to minimize duct runs and avoid energy loss. Energy-Star rated boiler that heats up both radiant floors and domestic hot water. Low-flow toilets and plumbing fixtures are used to conserve water usage. No VOC finish options and direct venting fireplaces maintain a high interior air quality. Smart home system controls lighting, HVAC, and shades to better manage energy use. Plumbing runs through interior walls reducing possibilities of heat loss and freezing problems. A large food pantry was placed next to kitchen to reduce trips to the grocery store. Home office reduces need for automobile transit and associated CO2 footprint. Plan allows for aging in place, with guest suite than can become the master suite, with no need to move as family members mature.
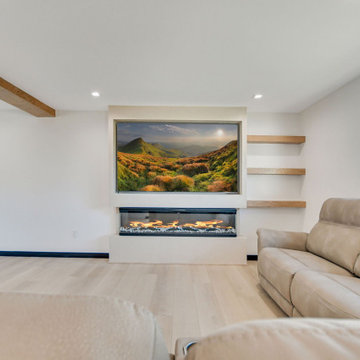
Inredning av ett modernt allrum med öppen planlösning, med vinylgolv och en inbyggd mediavägg
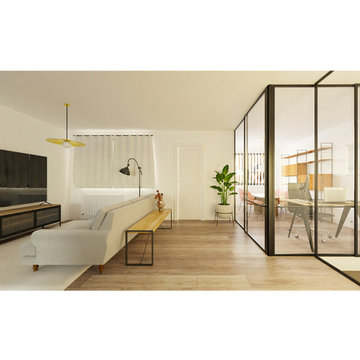
Salón comedor y cocina
Idéer för stora funkis vardagsrum, med vita väggar, vinylgolv och grått golv
Idéer för stora funkis vardagsrum, med vita väggar, vinylgolv och grått golv
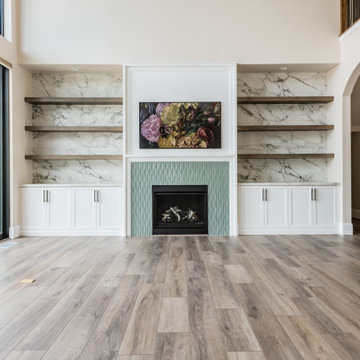
The great room in this custom home was designed as a natural visual extension of the kitchen. The built-in shelving that flanks the fireplace is backed with tile that matches the Cambria quartz waterfall countertops on the island. The bright white lower cabinets are an extension of the perimeter cabinetry kitchen cabinetry. The stand out in this space is the tiles fireplace surround that adds a calming but colorful contrast to the room. The vertically set, elongated hexagon tiles add movement and texture to the center of the space.
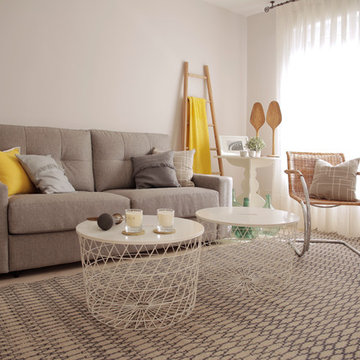
Detalle sala de estar. Vivienda íntegramente reformada por AZKOAGA INTERIORISMO en Bakio (Vizkaya).
Tratandose de un espacio reducido la mejor opcion para amueblar es emplear piezas ligeras y de diseño sencillo.
Fotografía de Itxaso Beistegui
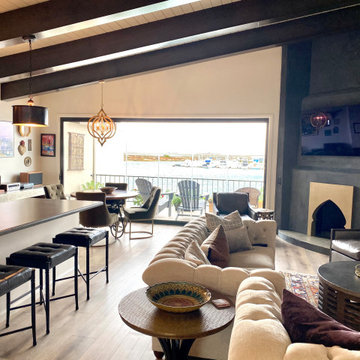
The open plan entry, kitchen, living, dining, with a whole wall of frameless folding doors highlighting the gorgeous harbor view is what dreams are made of. The space isn't large, but our design maximized every inch and brought the entire condo together. Our goal was to have a cohesive design throughout the whole house that was unique and special to our Client yet could be appreciated by anyone. Sparing no attention to detail, this Moroccan theme feels comfortable and fashionable all at the same time. The mixed metal finishes and warm wood cabinets and beams along with the sparkling backsplash and beautiful lighting and furniture pieces make this room a place to be remembered. Warm and inspiring, we don't want to leave this amazing space~
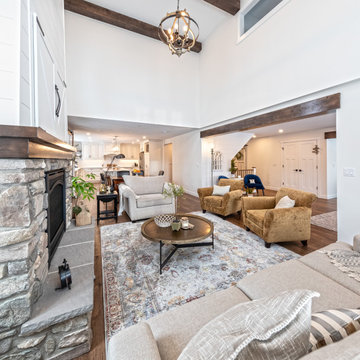
Take a look at the transformation of this 90's era home into a modern craftsman! We did a full interior and exterior renovation down to the studs on all three levels that included re-worked floor plans, new exterior balcony, movement of the front entry to the other street side, a beautiful new front porch, an addition to the back, and an addition to the garage to make it a quad. The inside looks gorgeous! Basically, this is now a new home!
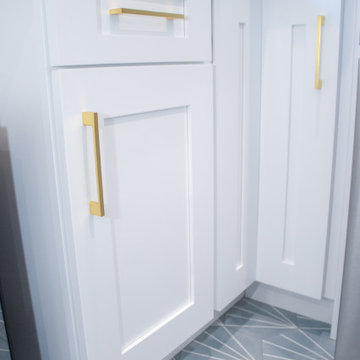
This apartment is located in the Valley and is occupied by young newlyweds. Recently purchasing their home, they decided it would be the best fit for them to remodel their 2 story home. During construction, we removed existing flooring and replaced all their floors with vinyl flooring. Golden Hands Builders remodeled their bathrooms and repainted their home and kitchen. In addition to remodeling their kitchen we special ordered beautiful green flooring to match perfectly with their gold trim throughout the kitchen. This project was completed within 2 months. We are pleased to say we left our customers with a beautifully renovated home and very happy!
260 foton på vardagsrum, med vinylgolv
6
