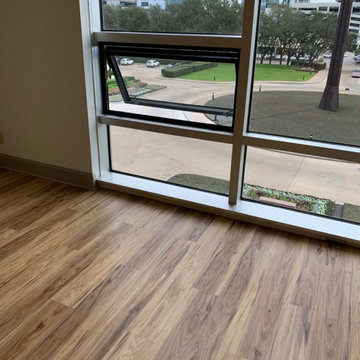260 foton på vardagsrum, med vinylgolv
Sortera efter:
Budget
Sortera efter:Populärt i dag
141 - 160 av 260 foton
Artikel 1 av 3
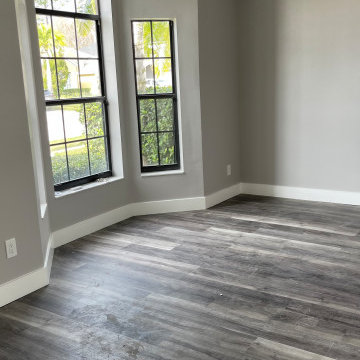
Full house remodel for Bathrooms, Kitchen, Bedrooms and Full flooring.
Exempel på ett modernt vardagsrum, med vinylgolv
Exempel på ett modernt vardagsrum, med vinylgolv
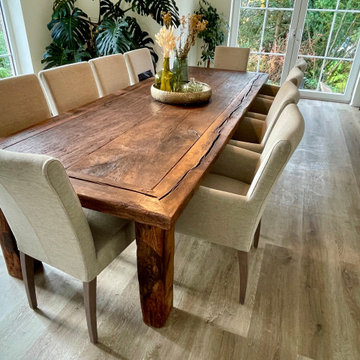
Der 80qm große Wohnraum ist in zwei Bereiche untergliedert: Esszimmer und Wohnbereich. Der 3m lang Holztisch wurde aus 300 Jahre alten Eichendielen nach meinem Entwurf angefertigt. Die 10 Stühle, die den Esstisch flankieren, haben wir nach Wünschen der Bauherren konfektionieren lassen. Das Design der großen Wohnwand entstammt auch meiner Feder und wurde von einem Schreiner maß gefertigt. Die integrierten tiefen Schubladen fassen Unmengen Spielzeug des jüngsten Hausbewohners. Bewusst haben wir uns für ein modulares Sofa entschieden, dass je nach Bedarf immer verändert werden kann. Auf dem anthrazit Bezugsstoff des Sofas sieht man die Haare der Katzen und es Hundes kaum. Wir haben uns für einen Pflegeleichten Stoff entschieden. Als Raumteiler fungiert eine wunderschöne Konsole aus Holz.
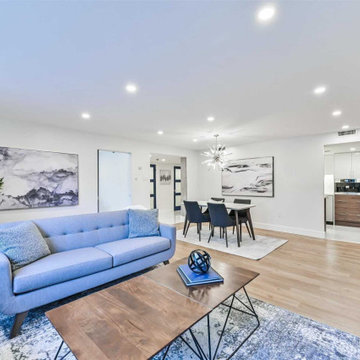
Large open space living room flooded with light and custom solid concrete accent walls
Modern inredning av ett stort loftrum, med vita väggar, vinylgolv, en hängande öppen spis och en spiselkrans i betong
Modern inredning av ett stort loftrum, med vita väggar, vinylgolv, en hängande öppen spis och en spiselkrans i betong
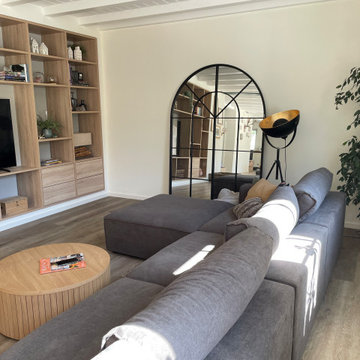
Der 80qm große Wohnraum ist in zwei Bereiche untergliedert: Esszimmer und Wohnbereich. Der 3m lang Holztisch wurde aus 300 Jahre alten Eichendielen nach meinem Entwurf angefertigt. Die 10 Stühle, die den Esstisch flankieren, haben wir nach Wünschen der Bauherren konfektionieren lassen. Das Design der großen Wohnwand entstammt auch meiner Feder und wurde von einem Schreiner maß gefertigt. Die integrierten tiefen Schubladen fassen Unmengen Spielzeug des jüngsten Hausbewohners. Bewusst haben wir uns für ein modulares Sofa entschieden, dass je nach Bedarf immer verändert werden kann. Auf dem anthrazit Bezugsstoff des Sofas sieht man die Haare der Katzen und es Hundes kaum. Wir haben uns für einen Pflegeleichten Stoff entschieden. Als Raumteiler fungiert eine wunderschöne Konsole aus Holz.
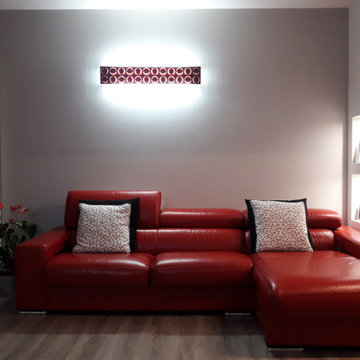
Idéer för ett mellanstort modernt allrum med öppen planlösning, med grå väggar, vinylgolv och brunt golv
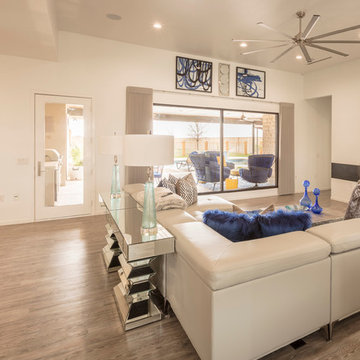
Open floor plan perfect for entertaining!
Bild på ett mycket stort vintage allrum med öppen planlösning, med ett finrum, vita väggar, vinylgolv, en bred öppen spis, en spiselkrans i metall och en väggmonterad TV
Bild på ett mycket stort vintage allrum med öppen planlösning, med ett finrum, vita väggar, vinylgolv, en bred öppen spis, en spiselkrans i metall och en väggmonterad TV
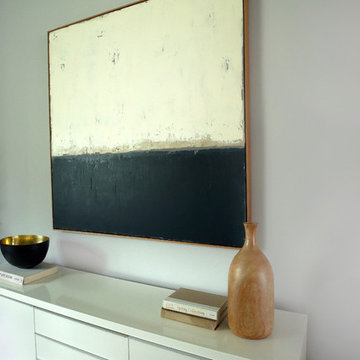
Modern inredning av ett stort allrum med öppen planlösning, med grå väggar, vinylgolv, en standard öppen spis, en spiselkrans i betong och brunt golv
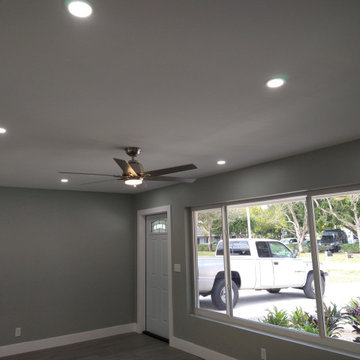
Electrical, windows, drywall, painting, and flooring.
Modern inredning av ett stort allrum med öppen planlösning, med grå väggar och vinylgolv
Modern inredning av ett stort allrum med öppen planlösning, med grå väggar och vinylgolv
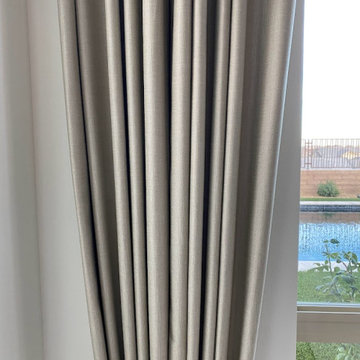
Added 22' long custom, linen-blend, ripple fold, stationary drapes in soft, sandy beige, mounted on black rods.
Function: The drapes improve sound reverberations with their profound amount of sound-absorbing fabric.
Design: Soft, neutral panels contrast gently with the white walls in the space and balance the dramatic floor-to-ceiling fireplace façade. The fabric softens the rigid rectangular windows and draw the eye up to the beautiful, organic chandelier. The soft grey-beige tone of the drapes and the shadows created by the ripple folds echo the mountains outside to draw a subtle connection between the two. Without the drapes, the room was still beautiful, but the top half of the room felt empty. The drapes give just the right visual interest and balance to complement the windows, ceiling, and fireplace without stealing the show.
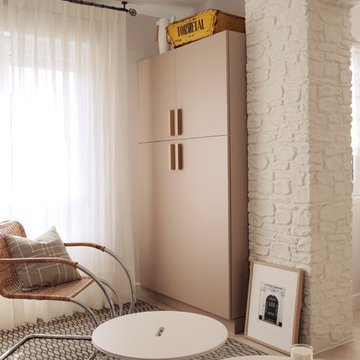
Detalle sala de estar. Vivienda íntegramente reformada por AZKOAGA INTERIORISMO en Bakio (Vizkaya).
No nos podiamos olvidar del almacenaje y para ello aprovechamos este rincon que quedaba bastante discreto para colocar un armario con tiradores diseñados por nosotros mismos.
Fotografía de Itxaso Beistegui
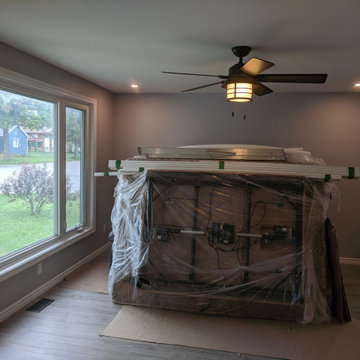
Living room area
Foto på ett mycket stort vintage allrum med öppen planlösning, med grå väggar, vinylgolv och grått golv
Foto på ett mycket stort vintage allrum med öppen planlösning, med grå väggar, vinylgolv och grått golv
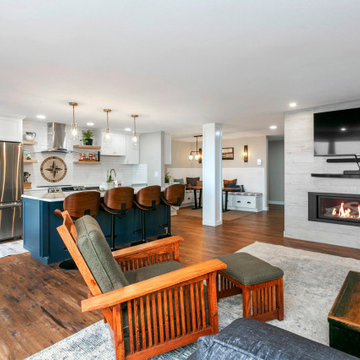
This was an entire condo remodel of an original 1970’s condo. Every inch of this condo was touched in the remodel. The result is an open, inviting, warm space with a bit of farmhouse and rustic feel to it.
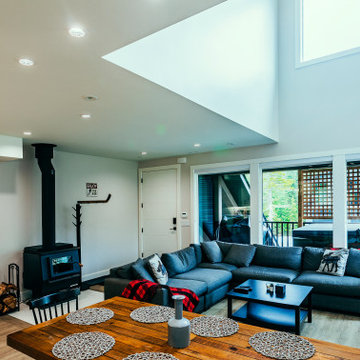
Photo by Brice Ferre
Idéer för ett mycket stort modernt allrum med öppen planlösning, med vinylgolv, en öppen vedspis, en väggmonterad TV och brunt golv
Idéer för ett mycket stort modernt allrum med öppen planlösning, med vinylgolv, en öppen vedspis, en väggmonterad TV och brunt golv
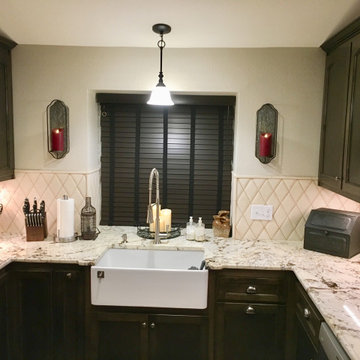
Significant remodel of four spaces originally separated by a wall and fireplace resulted in an expansive and truly Great Room suited to large gatherings as well as inviting dinners and family movie nights. The use of the space(s) was reimagined and rearranged including new access to an existing recreation room through a new arched doorway/hall with a curved niche. A new corner fireplace with stone facing anchors the new Living /Family Room. The Mediterranean-inspired aesthetic shows in the added beams, lighting fixture choices, the glass and scroll-work walk-in pantry door, light granite with earth-tone veining, and the deep, warm tones of the cabinetry, flooring, and furnishings. The kitchen now boasts a large island with ample seating, double wall ovens, built-in microwave, apronfront sink, and pull-out storage. Subtle arch details are repeated in wall niches and doorways.
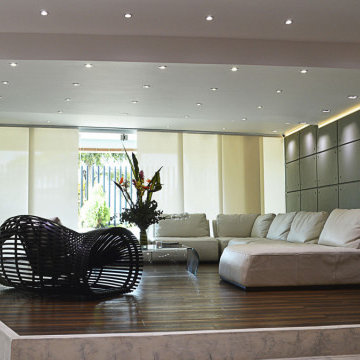
Idéer för stora funkis allrum med öppen planlösning, med ett bibliotek, vita väggar, vinylgolv, en inbyggd mediavägg och brunt golv
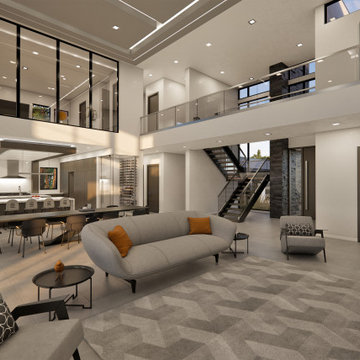
This spec home investor came to DSA with a unique challenge: to create a residence that could be sold for 8-10 million dollars on a 2-3 million dollar construction budget. The investor gave the design team complete creative control on the project, giving way to an opportunity for the team to pursue anything and everything as long as it fit in the construction budget. Out of this challenge was born a stunning modern/contemporary home that carries an atmosphere that is both luxurious and comfortable. The residence features a first floor owners’ suite, study, glass lined wine cellar, entertainment retreat, spacious great room, pool deck & lanai, bonus room, terrace, and five upstairs bedrooms. The lot chosen for the home sits on the beautiful St. Petersburg waterfront, and Designers made sure to take advantage of this at every angle of the home, creating sweeping views that flow between the exterior and interior spaces. The home boasts wide open spaces created by long-span trusses, and floor to ceiling glass and windows that promote natural light throughout the home. The living spaces in the home flow together as part of one contiguous interior space, reflecting a more casual and relaxed way of life.
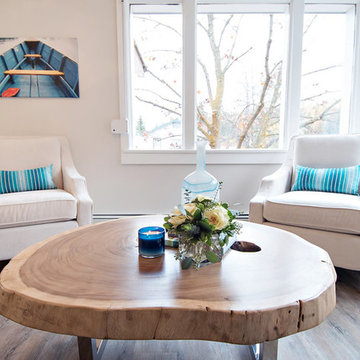
Stephanie Moore Photography
Bild på ett litet maritimt allrum med öppen planlösning, med grå väggar och vinylgolv
Bild på ett litet maritimt allrum med öppen planlösning, med grå väggar och vinylgolv
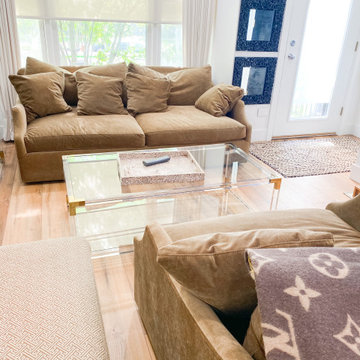
High-end luxury condo remodel located in the South-Loop of Chicago.
Inspiration för mellanstora moderna allrum med öppen planlösning, med vita väggar, vinylgolv, en standard öppen spis, en spiselkrans i trä, en väggmonterad TV och brunt golv
Inspiration för mellanstora moderna allrum med öppen planlösning, med vita väggar, vinylgolv, en standard öppen spis, en spiselkrans i trä, en väggmonterad TV och brunt golv
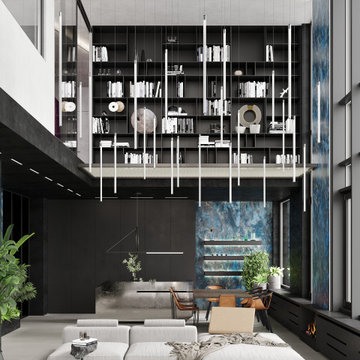
Idéer för att renovera ett stort funkis loftrum, med ett bibliotek, svarta väggar, vinylgolv, en standard öppen spis, en spiselkrans i metall, en väggmonterad TV och grått golv
260 foton på vardagsrum, med vinylgolv
8
