260 foton på vardagsrum, med vinylgolv
Sortera efter:Populärt i dag
21 - 40 av 260 foton
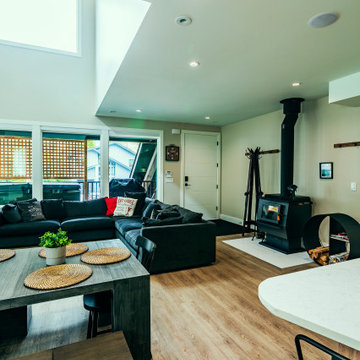
Photo by Brice Ferre
Inspiration för mycket stora moderna allrum med öppen planlösning, med vinylgolv, en öppen vedspis, en väggmonterad TV och brunt golv
Inspiration för mycket stora moderna allrum med öppen planlösning, med vinylgolv, en öppen vedspis, en väggmonterad TV och brunt golv
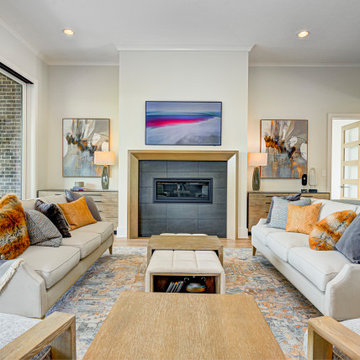
This custom floor plan features 5 bedrooms and 4.5 bathrooms, with the primary suite on the main level. This model home also includes a large front porch, outdoor living off of the great room, and an upper level loft.
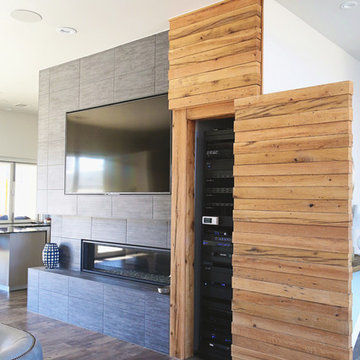
Inspiration för ett stort funkis allrum med öppen planlösning, med ett finrum, grå väggar, vinylgolv, en standard öppen spis, en spiselkrans i trä, en inbyggd mediavägg och brunt golv
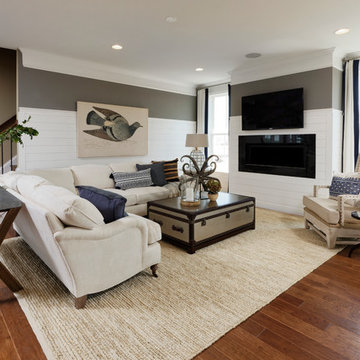
Maritim inredning av ett mycket stort allrum med öppen planlösning, med ett finrum, flerfärgade väggar, vinylgolv, en väggmonterad TV, brunt golv, en bred öppen spis och en spiselkrans i trä
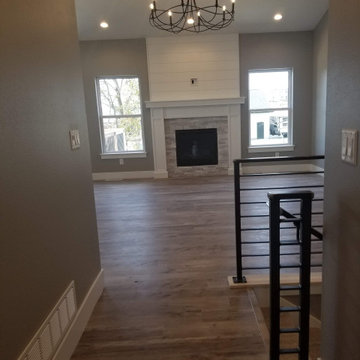
Exempel på ett mellanstort klassiskt allrum med öppen planlösning, med ett finrum, grå väggar, vinylgolv, en standard öppen spis, en spiselkrans i sten, en väggmonterad TV och grått golv
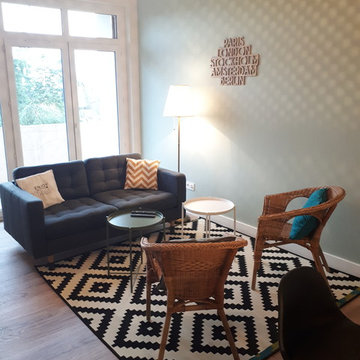
Rénovation totale d'un appartement de 110m2 à Montauban : objectif créer une 4ème chambre pour une colocation de 4 personnes.
Cuisine toute équipée, création d'une 2ème salle de bain, conservation des placards de rangement de l'entrée pour les 4 colocataires, création d'une buanderie avec lave linge sèche linge, appartement climatisé, TV, lave vaisselle, 2 salles de bain
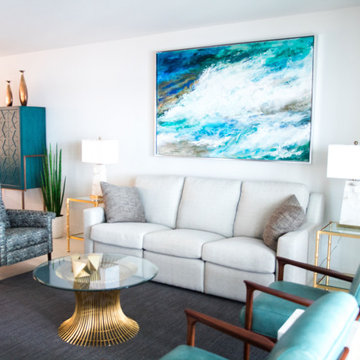
Mid-Century Living area in renovated condo features occasional tables by World's Away; leather chairs and bar cabinet by Lexington Home Furnishings; reclining sofa by Comfort Design; recliner by Sam Moore; art over sofa from State of The Art Gallery, Sarasota, FL
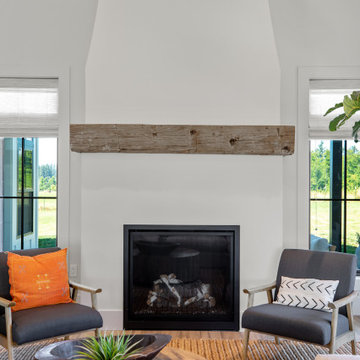
The full-height drywall fireplace incorporates a 150-year-old reclaimed hand-hewn beam for the mantle. The clean and simple gas fireplace design was inspired by a Swedish farmhouse and became the focal point of the modern farmhouse great room.
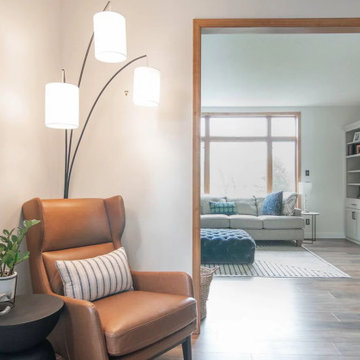
In this Tschida Construction project we did not one, but TWO two-story additions. The other phase was the butler's pantry, laundry room, mudroom, and massive storage closet. This second addition off of the previous kitchen double the kitchen's footprint, added an extremely large dining area, and a new deck that has an awesome indoor/outdoor window connection. Another cool feature is the double dishwashers anchored by a beautiful farmhouse ceramic sink. A under cabinet beverage fridge, huge windows overlooking the wetlands, and statement backsplash also make this space functional and unique. We also continued the lvp throughout the main level, refinished their fireplace built in wall and got all new furnishings. Talk about a transformation!
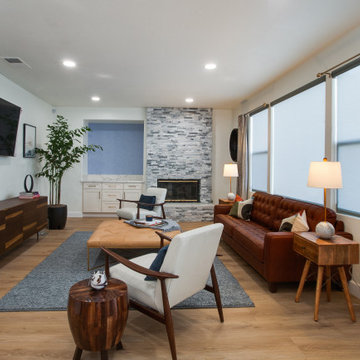
An extension from the kitchen, this living room has mid century modern flair. The furniture is comfortable and inviting and has style and sophistication.
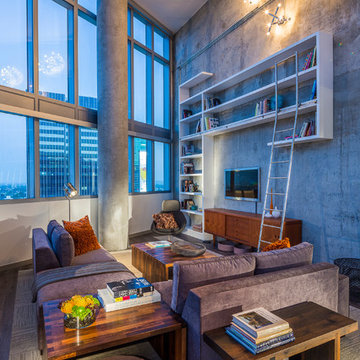
LUXURY PENTHOUSE LOFT LIVING in Hollywood CA // FEATURED IN DWELL MAGAZINE - OCT 2013 // Designed by Laura D Schwartz-Muller // General Contractor Cliff Muller // Photography by Brian Thomas Jones Copyright 2013 // Living Room: Custom designed floating shelving system/bookshelves by FOUR POINT D+C with custom stainless ladder system; Vintage Lighting Fixtures installed a-top a custom electrical conduit system brings drama and functionality (without sacrificing intimacy) to this incredible space!
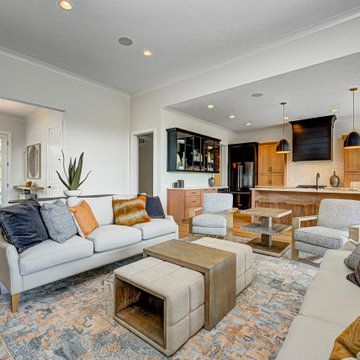
This custom floor plan features 5 bedrooms and 4.5 bathrooms, with the primary suite on the main level. This model home also includes a large front porch, outdoor living off of the great room, and an upper level loft.
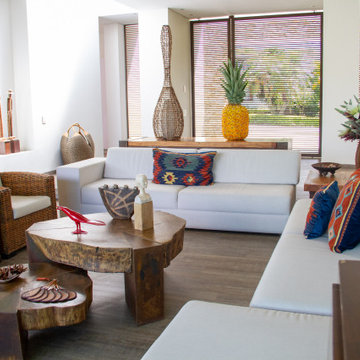
Inspiration för ett mellanstort funkis allrum med öppen planlösning, med ett finrum, vita väggar, vinylgolv och brunt golv
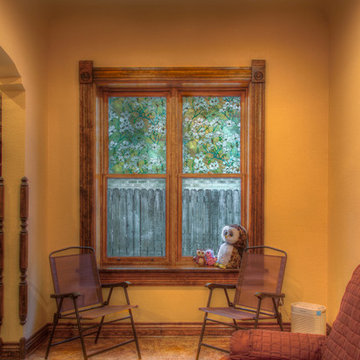
Eric Wood
Foto på ett mellanstort vintage vardagsrum, med orange väggar och vinylgolv
Foto på ett mellanstort vintage vardagsrum, med orange väggar och vinylgolv
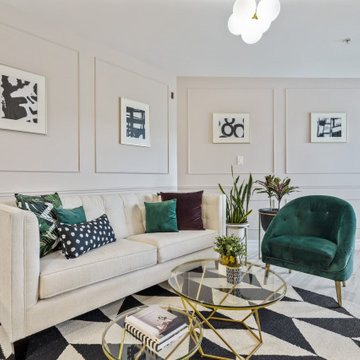
Parisian-style living room with soft pink paneled walls.
Idéer för ett litet modernt allrum med öppen planlösning, med rosa väggar, vinylgolv, en standard öppen spis, en spiselkrans i trä, en väggmonterad TV och brunt golv
Idéer för ett litet modernt allrum med öppen planlösning, med rosa väggar, vinylgolv, en standard öppen spis, en spiselkrans i trä, en väggmonterad TV och brunt golv
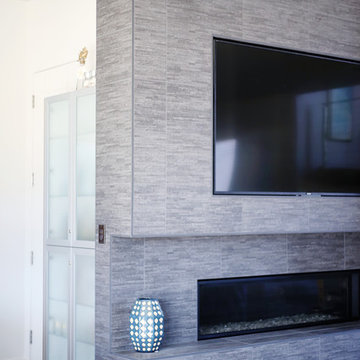
Custom built fireplace that features a modern lineal fireplace with a 72" TV centered above. Bar cabinet off to the left.
Idéer för att renovera ett stort funkis allrum med öppen planlösning, med ett finrum, grå väggar, vinylgolv, en standard öppen spis, en spiselkrans i trä, en inbyggd mediavägg och brunt golv
Idéer för att renovera ett stort funkis allrum med öppen planlösning, med ett finrum, grå väggar, vinylgolv, en standard öppen spis, en spiselkrans i trä, en inbyggd mediavägg och brunt golv
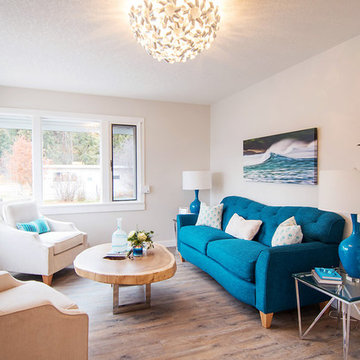
Stephanie Moore Photography
Idéer för ett litet maritimt allrum med öppen planlösning, med grå väggar och vinylgolv
Idéer för ett litet maritimt allrum med öppen planlösning, med grå väggar och vinylgolv
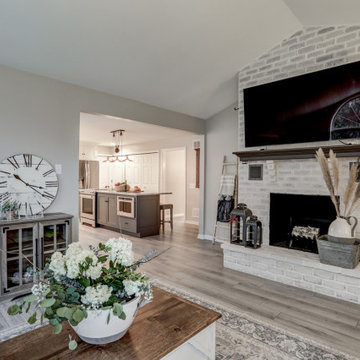
Living room remodel with fresh gray paint, vinyl plank flooring, large windows, and painted brick fireplace
Inspiration för stora klassiska separata vardagsrum, med grå väggar, vinylgolv, en standard öppen spis, en spiselkrans i tegelsten, en väggmonterad TV och grått golv
Inspiration för stora klassiska separata vardagsrum, med grå väggar, vinylgolv, en standard öppen spis, en spiselkrans i tegelsten, en väggmonterad TV och grått golv
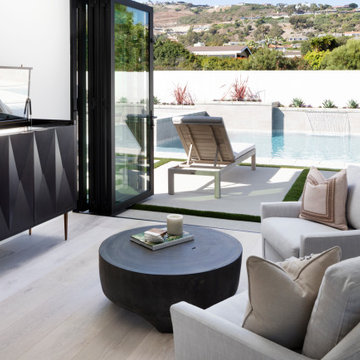
Modern inredning av ett mellanstort allrum med öppen planlösning, med vita väggar, vinylgolv och grått golv
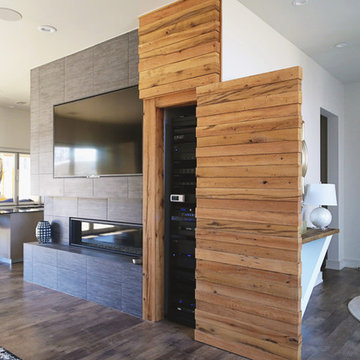
Modern inredning av ett stort allrum med öppen planlösning, med ett finrum, grå väggar, vinylgolv, en standard öppen spis, en spiselkrans i trä, en inbyggd mediavägg och brunt golv
260 foton på vardagsrum, med vinylgolv
2