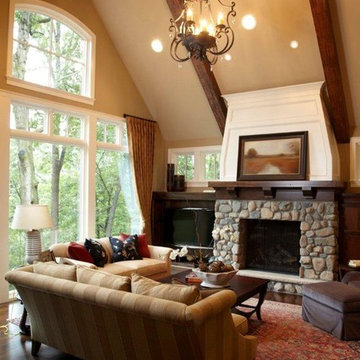858 foton på vardagsrum
Sortera efter:
Budget
Sortera efter:Populärt i dag
21 - 40 av 858 foton
Artikel 1 av 3

Built in bookcases provide an elegant display place for treasures collected over a lifetime.
Scott Bergmann Photography
Exempel på ett mycket stort klassiskt allrum med öppen planlösning, med ett bibliotek, en standard öppen spis, en spiselkrans i sten, beige väggar och mellanmörkt trägolv
Exempel på ett mycket stort klassiskt allrum med öppen planlösning, med ett bibliotek, en standard öppen spis, en spiselkrans i sten, beige väggar och mellanmörkt trägolv
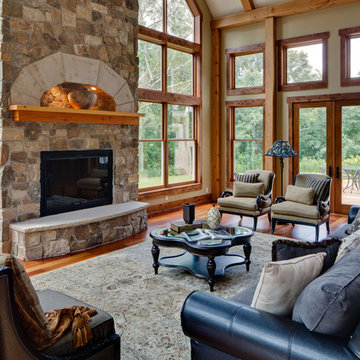
Idéer för att renovera ett vintage vardagsrum, med en standard öppen spis och en spiselkrans i sten

A dated 1980’s home became the perfect place for entertaining in style.
Stylish and inventive, this home is ideal for playing games in the living room while cooking and entertaining in the kitchen. An unusual mix of materials reflects the warmth and character of the organic modern design, including red birch cabinets, rare reclaimed wood details, rich Brazilian cherry floors and a soaring custom-built shiplap cedar entryway. High shelves accessed by a sliding library ladder provide art and book display areas overlooking the great room fireplace. A custom 12-foot folding door seamlessly integrates the eat-in kitchen with the three-season porch and deck for dining options galore. What could be better for year-round entertaining of family and friends? Call today to schedule an informational visit, tour, or portfolio review.
BUILDER: Streeter & Associates
ARCHITECT: Peterssen/Keller
INTERIOR: Eminent Interior Design
PHOTOGRAPHY: Paul Crosby Architectural Photography

Due to an open floor plan, the natural light from the dark-stained window frames permeates throughout the house.
Idéer för stora rustika allrum med öppen planlösning, med en spiselkrans i sten, beige väggar, mörkt trägolv, en standard öppen spis och brunt golv
Idéer för stora rustika allrum med öppen planlösning, med en spiselkrans i sten, beige väggar, mörkt trägolv, en standard öppen spis och brunt golv
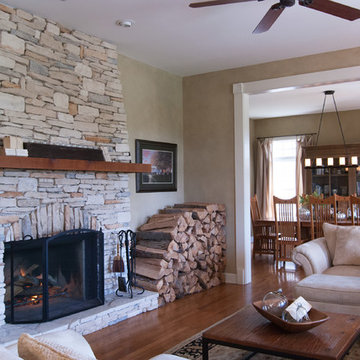
Although Gayle's favorite summertime spot is in the back sun porch, it is the living room that gets her vote throughout the cold months, thanks to the wood-burning fireplace. "Need I say more?!", she jokes.
The feeling of the space is akin to an elegant lodge, with a cut stone hearth and plenty of wood. Gary splits logs to stack alongside the fireplace, which brings both form and function to the arrangement.
Armchairs: Tommy Bahama, From Direct Buy
Adrienne DeRosa Photography © 2013 Houzz
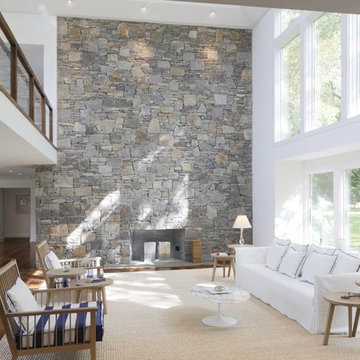
The star of the living room, a 40-foot hearth that anchors the home both inside and out, serves as a divider of public and private spaces. The owner dreamed of a natural field stone loose laid fireplace by a local Long Island craftsman. It provides a beautiful, textured focal point that suits the context of the home. Floor to ceiling windows bring light and views, while an open hall balcony above is encased in glass and natural reclaimed wood. Photography by Adrian Wilson
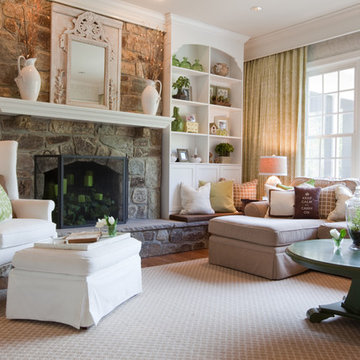
Jamie Sentz
Idéer för ett mellanstort klassiskt separat vardagsrum, med en standard öppen spis, en spiselkrans i sten, ett finrum, mörkt trägolv och brunt golv
Idéer för ett mellanstort klassiskt separat vardagsrum, med en standard öppen spis, en spiselkrans i sten, ett finrum, mörkt trägolv och brunt golv

Like us on facebook at www.facebook.com/centresky
Designed as a prominent display of Architecture, Elk Ridge Lodge stands firmly upon a ridge high atop the Spanish Peaks Club in Big Sky, Montana. Designed around a number of principles; sense of presence, quality of detail, and durability, the monumental home serves as a Montana Legacy home for the family.
Throughout the design process, the height of the home to its relationship on the ridge it sits, was recognized the as one of the design challenges. Techniques such as terracing roof lines, stretching horizontal stone patios out and strategically placed landscaping; all were used to help tuck the mass into its setting. Earthy colored and rustic exterior materials were chosen to offer a western lodge like architectural aesthetic. Dry stack parkitecture stone bases that gradually decrease in scale as they rise up portray a firm foundation for the home to sit on. Historic wood planking with sanded chink joints, horizontal siding with exposed vertical studs on the exterior, and metal accents comprise the remainder of the structures skin. Wood timbers, outriggers and cedar logs work together to create diversity and focal points throughout the exterior elevations. Windows and doors were discussed in depth about type, species and texture and ultimately all wood, wire brushed cedar windows were the final selection to enhance the "elegant ranch" feel. A number of exterior decks and patios increase the connectivity of the interior to the exterior and take full advantage of the views that virtually surround this home.
Upon entering the home you are encased by massive stone piers and angled cedar columns on either side that support an overhead rail bridge spanning the width of the great room, all framing the spectacular view to the Spanish Peaks Mountain Range in the distance. The layout of the home is an open concept with the Kitchen, Great Room, Den, and key circulation paths, as well as certain elements of the upper level open to the spaces below. The kitchen was designed to serve as an extension of the great room, constantly connecting users of both spaces, while the Dining room is still adjacent, it was preferred as a more dedicated space for more formal family meals.
There are numerous detailed elements throughout the interior of the home such as the "rail" bridge ornamented with heavy peened black steel, wire brushed wood to match the windows and doors, and cannon ball newel post caps. Crossing the bridge offers a unique perspective of the Great Room with the massive cedar log columns, the truss work overhead bound by steel straps, and the large windows facing towards the Spanish Peaks. As you experience the spaces you will recognize massive timbers crowning the ceilings with wood planking or plaster between, Roman groin vaults, massive stones and fireboxes creating distinct center pieces for certain rooms, and clerestory windows that aid with natural lighting and create exciting movement throughout the space with light and shadow.

Atherton living room
Custom window covering
Geometric light fixture
Traditional furnishings
Interior Design: RKI Interior Design
Architect: Stewart & Associates
Builder: Markay Johnson
Photo: Bernard Andre
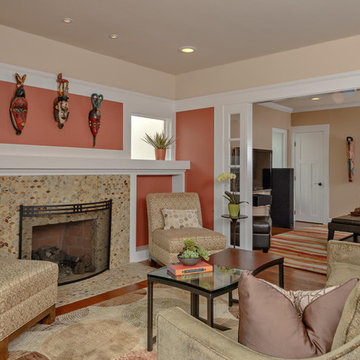
The fireplace tile has an eye catching illusion.
Klassisk inredning av ett mellanstort vardagsrum, med en spiselkrans i trä, orange väggar, mellanmörkt trägolv och en standard öppen spis
Klassisk inredning av ett mellanstort vardagsrum, med en spiselkrans i trä, orange väggar, mellanmörkt trägolv och en standard öppen spis

Open plan dining, kitchen and family room. Marvin French Doors and Transoms. Photography by Pete Weigley
Exempel på ett klassiskt allrum med öppen planlösning, med grå väggar, mellanmörkt trägolv, en öppen hörnspis, en spiselkrans i trä och en inbyggd mediavägg
Exempel på ett klassiskt allrum med öppen planlösning, med grå väggar, mellanmörkt trägolv, en öppen hörnspis, en spiselkrans i trä och en inbyggd mediavägg
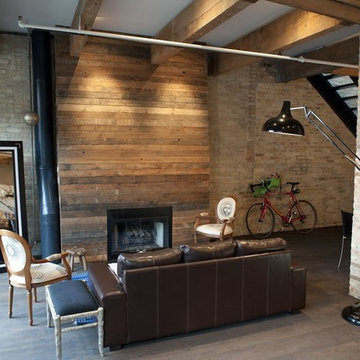
After years of ignoring its original warehouse aesthetic, due to a developer’s ‘apartmentizing’ of the building, this 2,400 square foot, two-story loft has been rehabilitated to show off its industrial roots. Layers of paint and drywall have been removed revealing the original timber beams and masonry walls while accommodating two bedrooms, master suite, and a lofty, open living space at the ground floor. We wanted to avoid the lifeless feeling usually associated with industrial lofts by giving the space a warm but rustic aesthetic that we think best represented the original loft building.

Photo Credit: Mark Ehlen
Idéer för mellanstora vintage separata vardagsrum, med beige väggar, en standard öppen spis, ett finrum, mörkt trägolv och en spiselkrans i trä
Idéer för mellanstora vintage separata vardagsrum, med beige väggar, en standard öppen spis, ett finrum, mörkt trägolv och en spiselkrans i trä
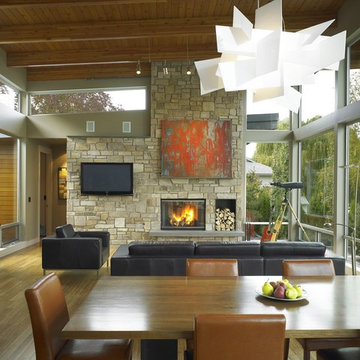
Photo: Patrick Barta
Idéer för att renovera ett funkis vardagsrum, med en spiselkrans i sten
Idéer för att renovera ett funkis vardagsrum, med en spiselkrans i sten
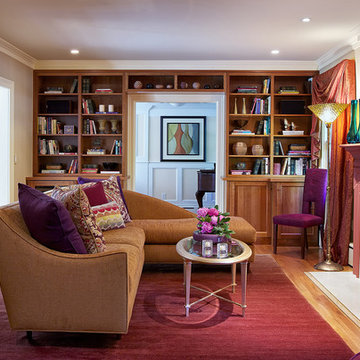
Stunning vibrant living room. Interior decoration by Barbara Feinstein, B Fein Interior Design. Cocktail table from Hickory Chair Furniture Company and Tibetano Tibetan rug. Pillow fabric Osborne & Little ("To The Trade" only.)

Craftsman-style family room with built-in bookcases, window seat, and fireplace. Photo taken by Steve Kuzma Photography.
Idéer för mellanstora amerikanska vardagsrum, med en spiselkrans i trä, beige väggar, mellanmörkt trägolv och en standard öppen spis
Idéer för mellanstora amerikanska vardagsrum, med en spiselkrans i trä, beige väggar, mellanmörkt trägolv och en standard öppen spis

The glow of the lantern-like foyer sets the tone for this urban contemporary home. This open floor plan invites entertaining on the main floor, with only ceiling transitions defining the living, dining, kitchen, and breakfast rooms. With viewable outdoor living and pool, extensive use of glass makes it seamless from inside to out.
Published:
Western Art & Architecture, August/September 2012
Austin-San Antonio Urban HOME: February/March 2012 (Cover) - https://issuu.com/urbanhomeaustinsanantonio/docs/uh_febmar_2012
Photo Credit: Coles Hairston

Great room with large window wall, exposed timber beams, tongue and groove ceiling and double sided fireplace.
Hal Kearney, Photographer
Inredning av ett rustikt mellanstort separat vardagsrum, med en spiselkrans i sten, ett finrum, bruna väggar, ljust trägolv och en dubbelsidig öppen spis
Inredning av ett rustikt mellanstort separat vardagsrum, med en spiselkrans i sten, ett finrum, bruna väggar, ljust trägolv och en dubbelsidig öppen spis

Natural stone and reclaimed timber beams...
Bild på ett rustikt vardagsrum, med en spiselkrans i sten, en standard öppen spis och mörkt trägolv
Bild på ett rustikt vardagsrum, med en spiselkrans i sten, en standard öppen spis och mörkt trägolv
858 foton på vardagsrum
2
