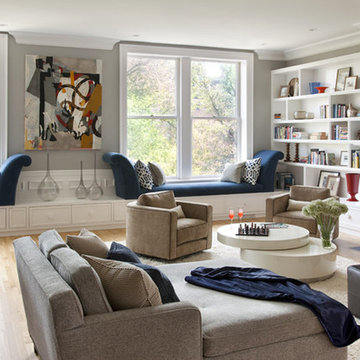858 foton på vardagsrum
Sortera efter:
Budget
Sortera efter:Populärt i dag
101 - 120 av 858 foton
Artikel 1 av 3
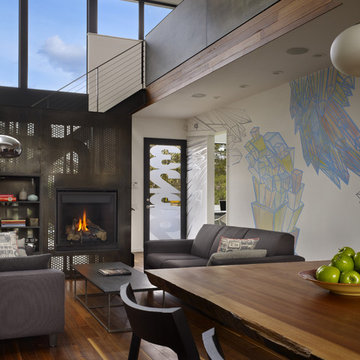
This Seattle modern house by chadbourne + doss architects provides open spaces for living and entertaining. Seattle artist Chris Buening has painted custom murals on the interior wall that extends the length of the house. A gas fireplace is enclosed in a perforated steel enclosure providing abstract patterned views and light.
Photo by Benjamin Benschneider
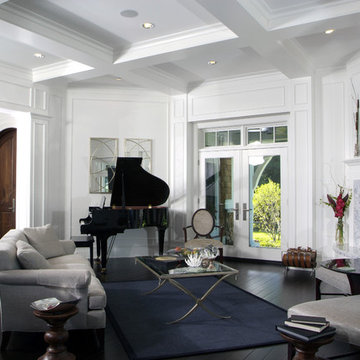
This dramatic design takes its inspiration from the past but retains the best of the present. Exterior highlights include an unusual third-floor cupola that offers birds-eye views of the surrounding countryside, charming cameo windows near the entry, a curving hipped roof and a roomy three-car garage.
Inside, an open-plan kitchen with a cozy window seat features an informal eating area. The nearby formal dining room is oval-shaped and open to the second floor, making it ideal for entertaining. The adjacent living room features a large fireplace, a raised ceiling and French doors that open onto a spacious L-shaped patio, blurring the lines between interior and exterior spaces.
Informal, family-friendly spaces abound, including a home management center and a nearby mudroom. Private spaces can also be found, including the large second-floor master bedroom, which includes a tower sitting area and roomy his and her closets. Also located on the second floor is family bedroom, guest suite and loft open to the third floor. The lower level features a family laundry and craft area, a home theater, exercise room and an additional guest bedroom.
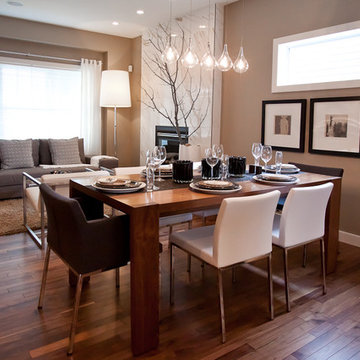
A Hotel Luxe Modern Transitional Home by Natalie Fuglestveit Interior Design, Calgary Interior Design Firm. Photos by Lindsay Nichols Photography.
Interior design includes modern fireplace with 24"x24" calacutta marble tile face, 18 karat vase with tree, black and white geometric prints, modern Gus white Delano armchairs, natural walnut hardwood floors, medium brown wall color, ET2 Lighting linear pendant fixture over dining table with tear drop glass, acrylic coffee table, carmel shag wool area rug, champagne gold Delta Trinsic faucet, charcoal flat panel cabinets, tray ceiling with chandelier in master bedroom, pink floral drapery in girls room with teal linear border.

This living room is layered with classic modern pieces and vintage asian accents. The natural light floods through the open plan. Photo by Whit Preston
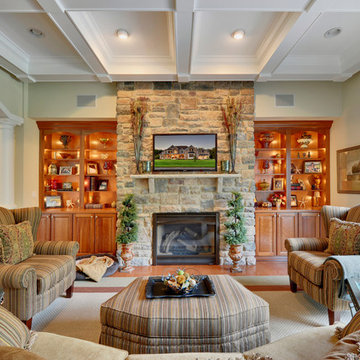
Exempel på ett klassiskt vardagsrum, med beige väggar, en standard öppen spis och en spiselkrans i sten
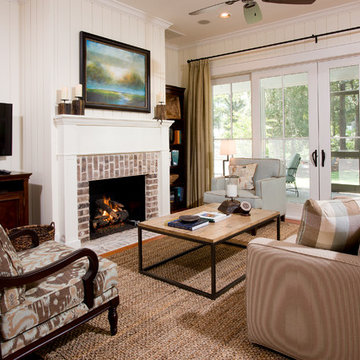
Rob Kaufman Photography
Bild på ett vintage vardagsrum, med en spiselkrans i tegelsten
Bild på ett vintage vardagsrum, med en spiselkrans i tegelsten

This 6500 s.f. new home on one of the best blocks in San Francisco’s Pacific Heights, was designed for the needs of family with two work-from-home professionals. We focused on well-scaled rooms and excellent flow between spaces. We applied customized classical detailing and luxurious materials over a modern design approach of clean lines and state-of-the-art contemporary amenities. Materials include integral color stucco, custom mahogany windows, book-matched Calacatta marble, slate roofing and wrought-iron railings.
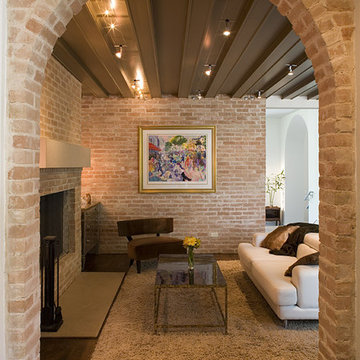
Inredning av ett rustikt vardagsrum, med en spiselkrans i tegelsten
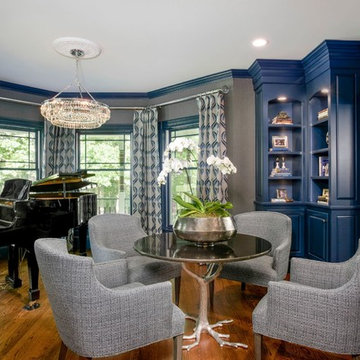
Shelly Harrison
Inredning av ett klassiskt vardagsrum, med grå väggar, mellanmörkt trägolv, en standard öppen spis, en spiselkrans i sten och brunt golv
Inredning av ett klassiskt vardagsrum, med grå väggar, mellanmörkt trägolv, en standard öppen spis, en spiselkrans i sten och brunt golv
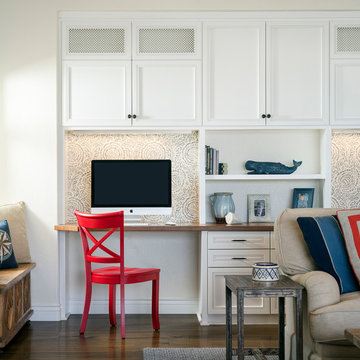
Chipper Hatter
Inspiration för ett stort maritimt allrum med öppen planlösning, med ett finrum, vita väggar, mörkt trägolv, en standard öppen spis och en spiselkrans i tegelsten
Inspiration för ett stort maritimt allrum med öppen planlösning, med ett finrum, vita väggar, mörkt trägolv, en standard öppen spis och en spiselkrans i tegelsten
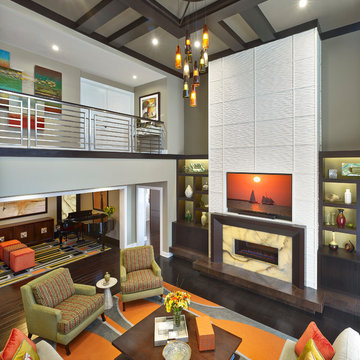
Taylor Architectural Photography
Idéer för att renovera ett funkis allrum med öppen planlösning, med grå väggar, mörkt trägolv, en bred öppen spis och en spiselkrans i sten
Idéer för att renovera ett funkis allrum med öppen planlösning, med grå väggar, mörkt trägolv, en bred öppen spis och en spiselkrans i sten
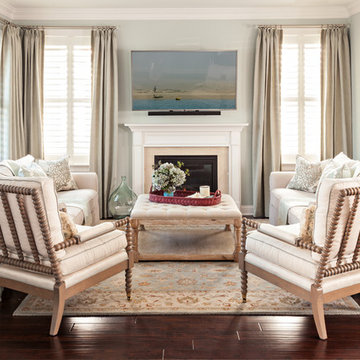
Dan Cutrona
Foto på ett litet maritimt allrum med öppen planlösning, med en standard öppen spis, blå väggar, mörkt trägolv, en spiselkrans i sten och en väggmonterad TV
Foto på ett litet maritimt allrum med öppen planlösning, med en standard öppen spis, blå väggar, mörkt trägolv, en spiselkrans i sten och en väggmonterad TV
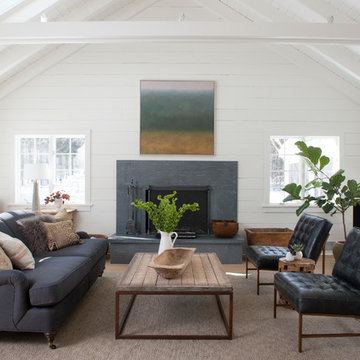
Idéer för att renovera ett lantligt vardagsrum, med ett finrum, vita väggar, ljust trägolv, en standard öppen spis, en spiselkrans i sten och beiget golv
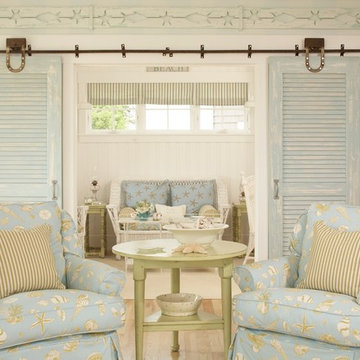
Tracey Rapisardi Design, 2008 Coastal Living Idea House Living Room/Study
Idéer för att renovera ett mellanstort maritimt allrum med öppen planlösning, med vita väggar, ljust trägolv, en standard öppen spis, en spiselkrans i sten och brunt golv
Idéer för att renovera ett mellanstort maritimt allrum med öppen planlösning, med vita väggar, ljust trägolv, en standard öppen spis, en spiselkrans i sten och brunt golv
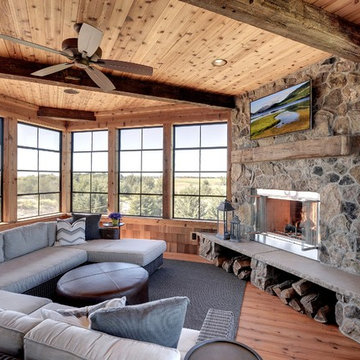
Rustic 3-Season Porch by Divine Custom Homes
Windows by SunSpace Twin Cities www.sunspacetwincities.com
Photo by SpaceCrafting
Exempel på ett mellanstort rustikt separat vardagsrum, med beige väggar, mellanmörkt trägolv, en standard öppen spis, en spiselkrans i sten, en väggmonterad TV och brunt golv
Exempel på ett mellanstort rustikt separat vardagsrum, med beige väggar, mellanmörkt trägolv, en standard öppen spis, en spiselkrans i sten, en väggmonterad TV och brunt golv
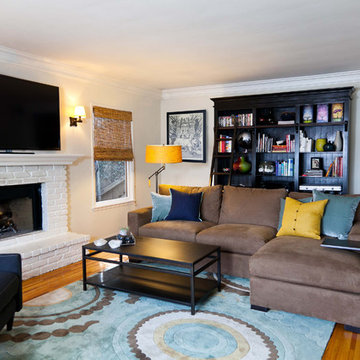
Minimal and hip bachelor pad, this living room combines the client's taste for mid-century modern lines and and more traditional pieces, for a masculine but polished look. The space is anchored by an over-sized, 'library' bookcase, and a large rug featuring the homeowner's choice colors of blues and yellows. Tailored for a bachelor's lifestyle, the seating arrangement provides great views of the tv without disturbing the flow of circulation. Pops of metal in the cocktail table and c-table bring in a mix of materials.
Photos by Holly Brobst: http://hollybrobst.com/
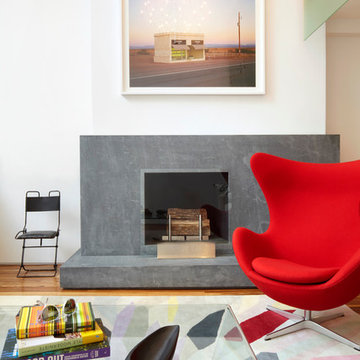
Packing a lot of function into a small space requires ingenuity and skill, exactly what was needed for this one-bedroom gut in the Meatpacking District. When Axis Mundi was done, all that remained was the expansive arched window. Now one enters onto a pristine white-walled loft warmed by new zebrano plank floors. A new powder room and kitchen are at right. On the left, the lean profile of a folded steel stair cantilevered off the wall allows access to the bedroom above without eating up valuable floor space. Beyond, a living room basks in ample natural light. To allow that light to penetrate to the darkest corners of the bedroom, while also affording the owner privacy, the façade of the master bath, as well as the railing at the edge of the mezzanine space, are sandblasted glass. Finally, colorful furnishings, accessories and photography animate the simply articulated architectural envelope.
Project Team: John Beckmann, Nick Messerlian and Richard Rosenbloom
Photographer: Mikiko Kikuyama
© Axis Mundi Design LLC

Great room. Photography by Lucas Henning.
Idéer för mellanstora lantliga allrum med öppen planlösning, med en standard öppen spis, en spiselkrans i sten, en inbyggd mediavägg, beige väggar, mellanmörkt trägolv och brunt golv
Idéer för mellanstora lantliga allrum med öppen planlösning, med en standard öppen spis, en spiselkrans i sten, en inbyggd mediavägg, beige väggar, mellanmörkt trägolv och brunt golv
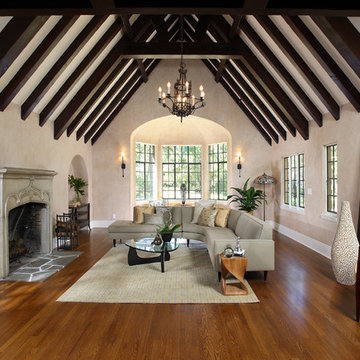
Idéer för stora vintage separata vardagsrum, med beige väggar, ett finrum, mellanmörkt trägolv, en standard öppen spis och en spiselkrans i gips
858 foton på vardagsrum
6
