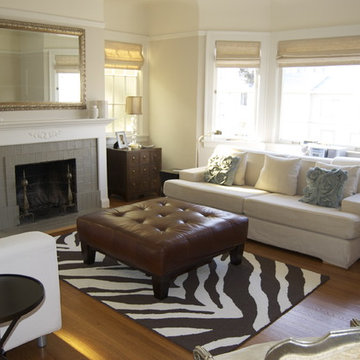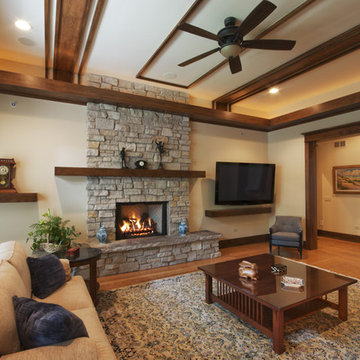858 foton på vardagsrum
Sortera efter:
Budget
Sortera efter:Populärt i dag
61 - 80 av 858 foton
Artikel 1 av 3
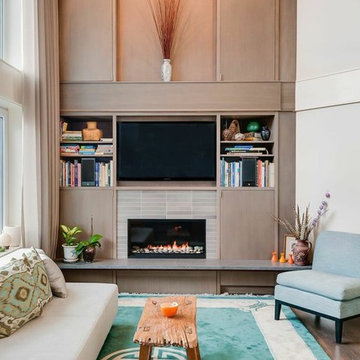
Copyright © Ilona Berzups Photography. All Rights Reserved.
Foto på ett funkis vardagsrum, med en standard öppen spis, en spiselkrans i sten och en väggmonterad TV
Foto på ett funkis vardagsrum, med en standard öppen spis, en spiselkrans i sten och en väggmonterad TV
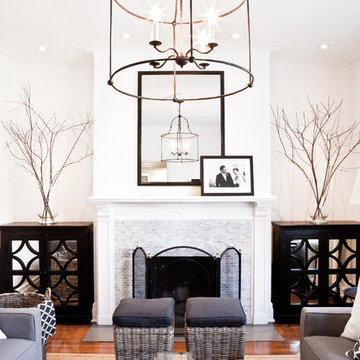
Photos by Angela Auclair Photography
www.angelaauclair.com
All photos @angelaauclair
Design by Lux Decor
www.lux-decor.com
Bild på ett vintage vardagsrum, med en spiselkrans i trä
Bild på ett vintage vardagsrum, med en spiselkrans i trä
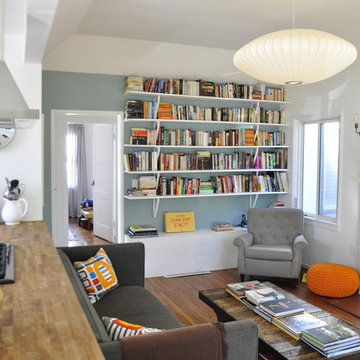
Photo by Brian Kelly
Idéer för ett mellanstort modernt allrum med öppen planlösning, med ett bibliotek, vita väggar, mellanmörkt trägolv, en standard öppen spis och en spiselkrans i gips
Idéer för ett mellanstort modernt allrum med öppen planlösning, med ett bibliotek, vita väggar, mellanmörkt trägolv, en standard öppen spis och en spiselkrans i gips
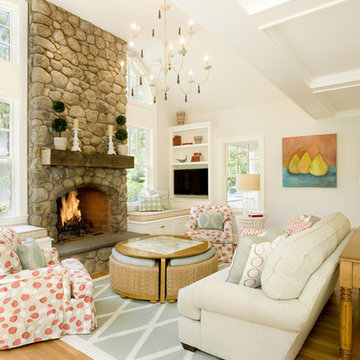
Designer Stacy Carlson has created a cozy and colorful family room, using an aqua trellis rug, coral printed chairs and pillows, a stone fireplace surround, a coffee table that doubles as ottoman seating for four with a custom nautical chart top! Photo Credit: Shelley Harrison Photography.
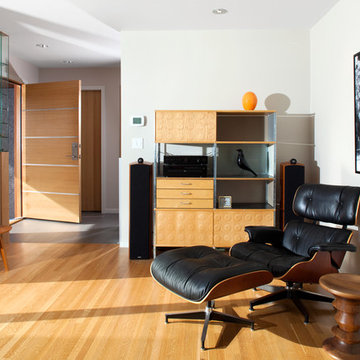
CCI Renovations/North Vancouver/Photos - Ema Peter
Featured on the cover of the June/July 2012 issue of Homes and Living magazine this interpretation of mid century modern architecture wow's you from every angle. The name of the home was coined "L'Orange" from the homeowners love of the colour orange and the ingenious ways it has been integrated into the design.
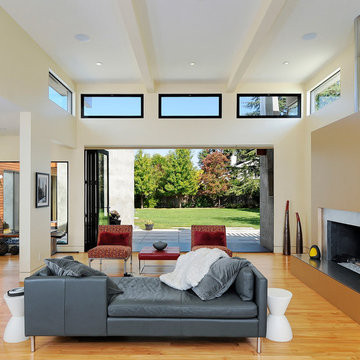
Photo by Jonathan Pearlman
Bild på ett funkis vardagsrum, med en spiselkrans i metall
Bild på ett funkis vardagsrum, med en spiselkrans i metall
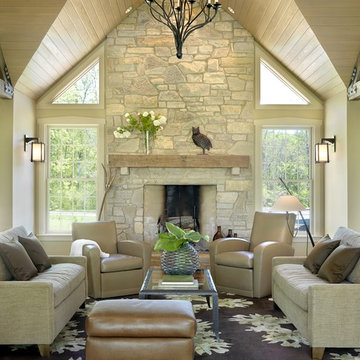
This wood ceiling needed something to tone down the grain in the planks. We were able to create a wash that did exactly that.
The floors (reclaimed red oak from a pre-Civil War barn) needed to have their different colors highlighted, not homogenized. Instead of staining the floor, we used a tung oil and beeswax finish that was hand buffed.
Our clients wanted to have reclaimed wood beams in their ceiling, but could not use true old beams as they would not be sturdy enough to support the roof. We took their fresh- cut fir beams and used synthetic plasters, paints, and glazes to give them an authentic aged look.
Taken by Alise O'Brien (aliseobrienphotography.com)
Interior Designer: Emily Castle (emilycastle.com)
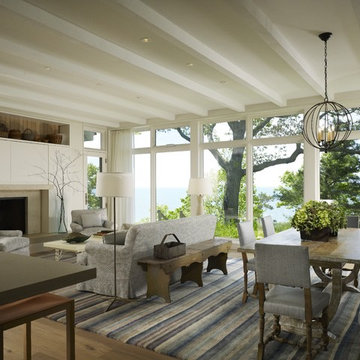
Vote for Celeste Robbins Michigan Home in the People's Choice Design Challenge. www.Marvin.com
Hedrich Blessing Photographers
Bild på ett vintage allrum med öppen planlösning, med en standard öppen spis, ljust trägolv och en spiselkrans i sten
Bild på ett vintage allrum med öppen planlösning, med en standard öppen spis, ljust trägolv och en spiselkrans i sten
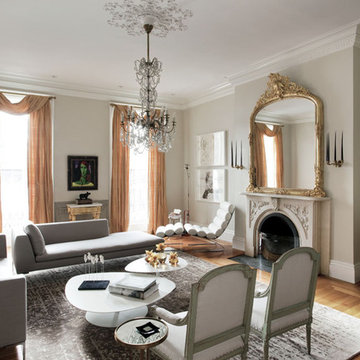
A living room styled with a balance of antique and minimalist pieces.
© Eric Roth Photography
Idéer för att renovera ett stort eklektiskt vardagsrum, med beige väggar, mellanmörkt trägolv, en standard öppen spis och en spiselkrans i sten
Idéer för att renovera ett stort eklektiskt vardagsrum, med beige väggar, mellanmörkt trägolv, en standard öppen spis och en spiselkrans i sten
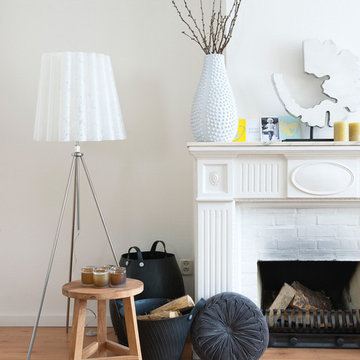
Lamp, fireplace, pillows, stool, wood, stone
Inspiration för ett eklektiskt vardagsrum, med en spiselkrans i tegelsten
Inspiration för ett eklektiskt vardagsrum, med en spiselkrans i tegelsten

The original double-sided fireplace anchors and connects the living and dining spaces. The owner’s carefully selected modern furnishings are arranged on a new hardwood floor. Photo Credit: Dale Lang

Level Three: We selected a suspension light (metal, glass and silver-leaf) as a key feature of the living room seating area to counter the bold fireplace. It lends drama (albeit, subtle) to the room with its abstract shapes. The silver planes become ephemeral when they reflect and refract the environment: high storefront windows overlooking big blue skies, roaming clouds and solid mountain vistas.
Photograph © Darren Edwards, San Diego
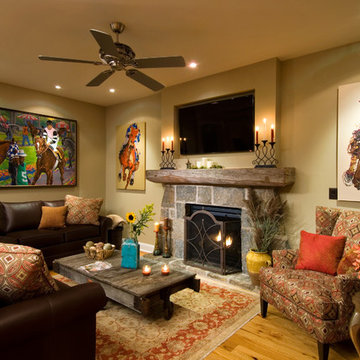
This Country Farmhouse with attached Barn/Art Studio is set quietly in the woods, embracing the privacy of its location and the efficiency of its design. A combination of Artistic Minds came together to create this fabulous Artist’s retreat with designated Studio Space, a unique Built-In Master Bed, and many other Signature Witt Features. The Outdoor Covered Patio is a perfect get-away and compliment to the uncontained joy the Tuscan-inspired Kitchen provides. Photos by Randall Perry Photography.
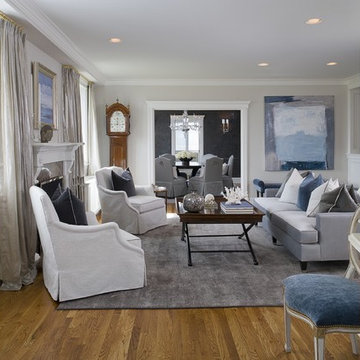
Transitional Living Room
Tim Lee Photgraphy
Klassisk inredning av ett mellanstort separat vardagsrum, med grå väggar, mellanmörkt trägolv, en standard öppen spis, ett finrum och en spiselkrans i sten
Klassisk inredning av ett mellanstort separat vardagsrum, med grå väggar, mellanmörkt trägolv, en standard öppen spis, ett finrum och en spiselkrans i sten

The main living space features a cathedral ceiling with paneling and chamfered beams, and a stone fireplace and chimney.
Larry Malvin Photography
Inspiration för ett stort vintage vardagsrum, med vita väggar, en standard öppen spis och en spiselkrans i sten
Inspiration för ett stort vintage vardagsrum, med vita väggar, en standard öppen spis och en spiselkrans i sten
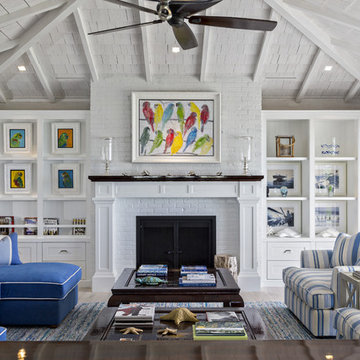
Ron Rosenzweig
Bild på ett stort maritimt vardagsrum, med vita väggar, en standard öppen spis och en spiselkrans i tegelsten
Bild på ett stort maritimt vardagsrum, med vita väggar, en standard öppen spis och en spiselkrans i tegelsten

Architect: Richard Warner
General Contractor: Allen Construction
Photo Credit: Jim Bartsch
Award Winner: Master Design Awards, Best of Show
Modern inredning av ett mellanstort allrum med öppen planlösning, med en standard öppen spis, en spiselkrans i gips, vita väggar och ljust trägolv
Modern inredning av ett mellanstort allrum med öppen planlösning, med en standard öppen spis, en spiselkrans i gips, vita väggar och ljust trägolv

The living room features petrified wood fireplace surround with a salvaged driftwood mantle. Nearby, the dining room table retracts and converts into a guest bed.
858 foton på vardagsrum
4
