730 foton på vardagsrum
Sortera efter:
Budget
Sortera efter:Populärt i dag
1 - 20 av 730 foton
Artikel 1 av 3

Space Crafting
Idéer för ett klassiskt vardagsrum, med grå väggar, ljust trägolv, en bred öppen spis, en spiselkrans i trä och en väggmonterad TV
Idéer för ett klassiskt vardagsrum, med grå väggar, ljust trägolv, en bred öppen spis, en spiselkrans i trä och en väggmonterad TV

Conceived as a remodel and addition, the final design iteration for this home is uniquely multifaceted. Structural considerations required a more extensive tear down, however the clients wanted the entire remodel design kept intact, essentially recreating much of the existing home. The overall floor plan design centers on maximizing the views, while extensive glazing is carefully placed to frame and enhance them. The residence opens up to the outdoor living and views from multiple spaces and visually connects interior spaces in the inner court. The client, who also specializes in residential interiors, had a vision of ‘transitional’ style for the home, marrying clean and contemporary elements with touches of antique charm. Energy efficient materials along with reclaimed architectural wood details were seamlessly integrated, adding sustainable design elements to this transitional design. The architect and client collaboration strived to achieve modern, clean spaces playfully interjecting rustic elements throughout the home.
Greenbelt Homes
Glynis Wood Interiors
Photography by Bryant Hill

Los Altos, CA.
Inspiration för klassiska vardagsrum, med beige väggar, en standard öppen spis och en väggmonterad TV
Inspiration för klassiska vardagsrum, med beige väggar, en standard öppen spis och en väggmonterad TV

Mountain Peek is a custom residence located within the Yellowstone Club in Big Sky, Montana. The layout of the home was heavily influenced by the site. Instead of building up vertically the floor plan reaches out horizontally with slight elevations between different spaces. This allowed for beautiful views from every space and also gave us the ability to play with roof heights for each individual space. Natural stone and rustic wood are accented by steal beams and metal work throughout the home.
(photos by Whitney Kamman)

Idéer för ett stort rustikt separat vardagsrum, med ljust trägolv, en standard öppen spis, en spiselkrans i sten, en väggmonterad TV, ett finrum, beige väggar och brunt golv
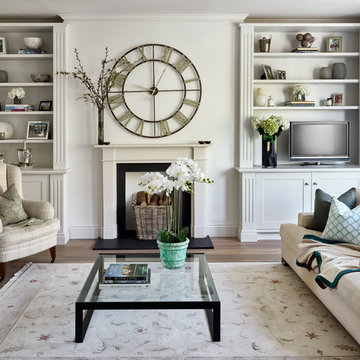
Nick Smith
Klassisk inredning av ett mellanstort vardagsrum, med vita väggar, en spiselkrans i metall, en fristående TV, brunt golv, ett finrum och mellanmörkt trägolv
Klassisk inredning av ett mellanstort vardagsrum, med vita väggar, en spiselkrans i metall, en fristående TV, brunt golv, ett finrum och mellanmörkt trägolv

Brad Meese
Modern inredning av ett mellanstort allrum med öppen planlösning, med en spiselkrans i trä, en bred öppen spis, ett finrum, beige väggar, mörkt trägolv och en väggmonterad TV
Modern inredning av ett mellanstort allrum med öppen planlösning, med en spiselkrans i trä, en bred öppen spis, ett finrum, beige väggar, mörkt trägolv och en väggmonterad TV
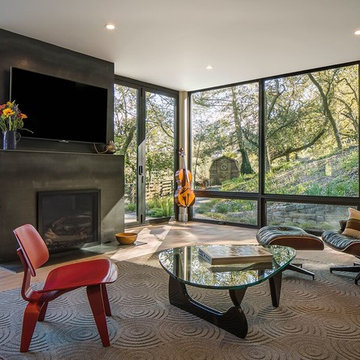
Idéer för stora funkis allrum med öppen planlösning, med mellanmörkt trägolv, en standard öppen spis, en spiselkrans i betong och en väggmonterad TV

Residential Interior Decoration of a Bush surrounded Beach house by Camilla Molders Design
Architecture by Millar Roberston Architects
Photography by Derek Swalwell
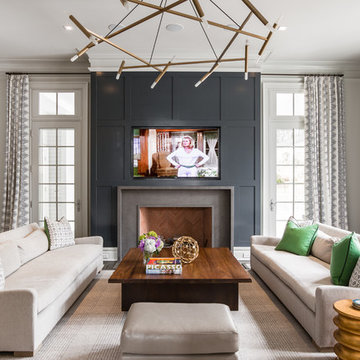
Wes Tarca
Inspiration för ett vintage vardagsrum, med vita väggar, en standard öppen spis, en spiselkrans i sten, ett finrum och en väggmonterad TV
Inspiration för ett vintage vardagsrum, med vita väggar, en standard öppen spis, en spiselkrans i sten, ett finrum och en väggmonterad TV
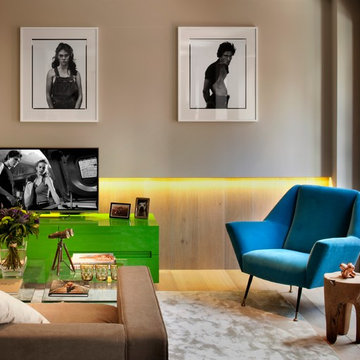
In the first floor living room the oak floorboards continue up the end wall and finish at a lighting feature which adds to the illusion of height. Two of the windows were replaced by French doors. A window casing out of solid oak was fitted to emphasise the new thickness and solidity of the external walls. The TV unit is a TG-Studio bespoke design made for the client.
Photographer: Philip Vile

Mark Lohman Photography
Inspiration för ett mellanstort maritimt allrum med öppen planlösning, med ett finrum, vita väggar, en standard öppen spis, en spiselkrans i sten, en väggmonterad TV, kalkstensgolv och beiget golv
Inspiration för ett mellanstort maritimt allrum med öppen planlösning, med ett finrum, vita väggar, en standard öppen spis, en spiselkrans i sten, en väggmonterad TV, kalkstensgolv och beiget golv

Eric Zepeda
Idéer för ett stort modernt allrum med öppen planlösning, med en bred öppen spis, en spiselkrans i sten, beige väggar, ljust trägolv, en väggmonterad TV och grått golv
Idéer för ett stort modernt allrum med öppen planlösning, med en bred öppen spis, en spiselkrans i sten, beige väggar, ljust trägolv, en väggmonterad TV och grått golv

URRUTIA DESIGN
Photography by Matt Sartain
Idéer för vintage allrum med öppen planlösning, med vita väggar, en standard öppen spis, en väggmonterad TV och ljust trägolv
Idéer för vintage allrum med öppen planlösning, med vita väggar, en standard öppen spis, en väggmonterad TV och ljust trägolv
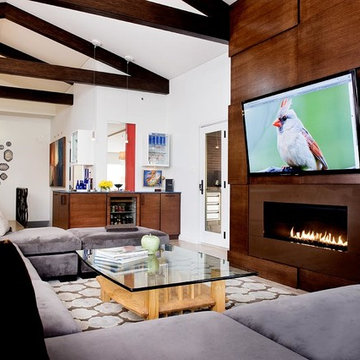
Master Remodelers Inc.,
David Aschkenas-Photographer
Inredning av ett modernt allrum med öppen planlösning, med vita väggar, en bred öppen spis och en väggmonterad TV
Inredning av ett modernt allrum med öppen planlösning, med vita väggar, en bred öppen spis och en väggmonterad TV

Open plan dining, kitchen and family room. Marvin French Doors and Transoms. Photography by Pete Weigley
Exempel på ett klassiskt allrum med öppen planlösning, med grå väggar, mellanmörkt trägolv, en öppen hörnspis, en spiselkrans i trä och en inbyggd mediavägg
Exempel på ett klassiskt allrum med öppen planlösning, med grå väggar, mellanmörkt trägolv, en öppen hörnspis, en spiselkrans i trä och en inbyggd mediavägg

area rug, arts and crafts, cabin, cathedral ceiling, large window, overstuffed, paprika, red sofa, rustic, stone coffee table, stone fireplace, tv over fireplace, wood ceiling,
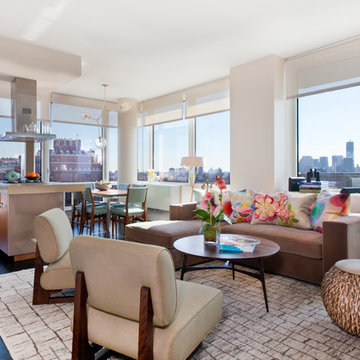
Brett Beyer Photography
Exempel på ett stort modernt allrum med öppen planlösning, med vita väggar, mörkt trägolv, brunt golv, en spiselkrans i gips och en väggmonterad TV
Exempel på ett stort modernt allrum med öppen planlösning, med vita väggar, mörkt trägolv, brunt golv, en spiselkrans i gips och en väggmonterad TV
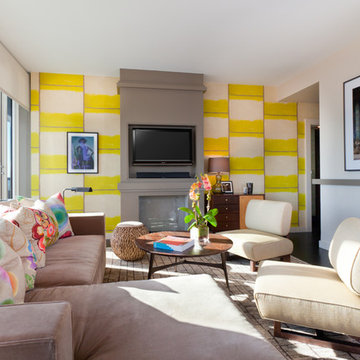
Brett Beyer Photography
Inspiration för ett stort funkis allrum med öppen planlösning, med en standard öppen spis, en väggmonterad TV, vita väggar, mörkt trägolv, en spiselkrans i gips och brunt golv
Inspiration för ett stort funkis allrum med öppen planlösning, med en standard öppen spis, en väggmonterad TV, vita väggar, mörkt trägolv, en spiselkrans i gips och brunt golv

The owners of this prewar apartment on the Upper West Side of Manhattan wanted to combine two dark and tightly configured units into a single unified space. StudioLAB was challenged with the task of converting the existing arrangement into a large open three bedroom residence. The previous configuration of bedrooms along the Southern window wall resulted in very little sunlight reaching the public spaces. Breaking the norm of the traditional building layout, the bedrooms were moved to the West wall of the combined unit, while the existing internally held Living Room and Kitchen were moved towards the large South facing windows, resulting in a flood of natural sunlight. Wide-plank grey-washed walnut flooring was applied throughout the apartment to maximize light infiltration. A concrete office cube was designed with the supplementary space which features walnut flooring wrapping up the walls and ceiling. Two large sliding Starphire acid-etched glass doors close the space off to create privacy when screening a movie. High gloss white lacquer millwork built throughout the apartment allows for ample storage. LED Cove lighting was utilized throughout the main living areas to provide a bright wash of indirect illumination and to separate programmatic spaces visually without the use of physical light consuming partitions. Custom floor to ceiling Ash wood veneered doors accentuate the height of doorways and blur room thresholds. The master suite features a walk-in-closet, a large bathroom with radiant heated floors and a custom steam shower. An integrated Vantage Smart Home System was installed to control the AV, HVAC, lighting and solar shades using iPads.
730 foton på vardagsrum
1