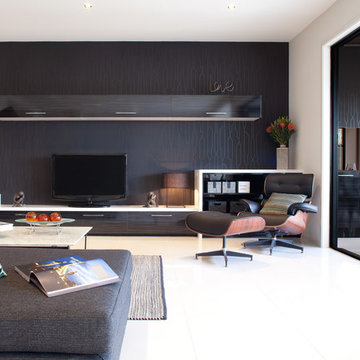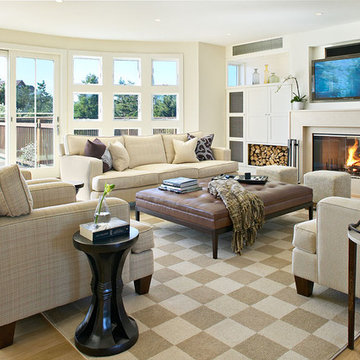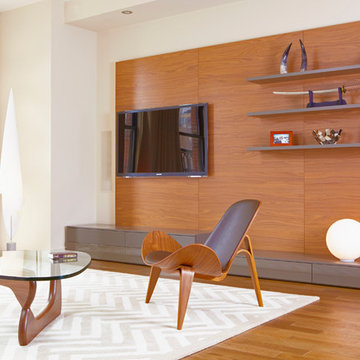730 foton på vardagsrum
Sortera efter:
Budget
Sortera efter:Populärt i dag
61 - 80 av 730 foton
Artikel 1 av 3
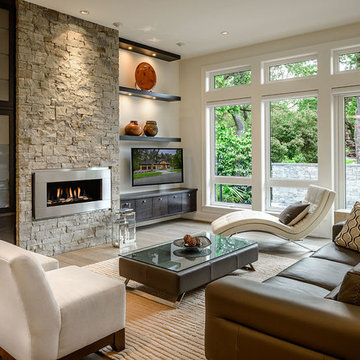
Joshua Lawrence
Inspiration för moderna vardagsrum, med en bred öppen spis och en väggmonterad TV
Inspiration för moderna vardagsrum, med en bred öppen spis och en väggmonterad TV
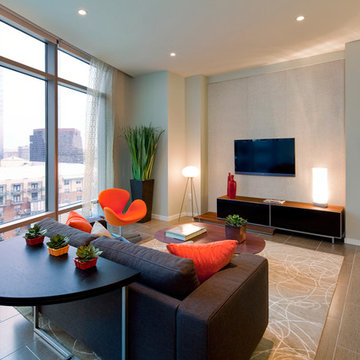
Tre Dunham
Idéer för små funkis separata vardagsrum, med beige väggar, klinkergolv i porslin, ett finrum, en inbyggd mediavägg och grått golv
Idéer för små funkis separata vardagsrum, med beige väggar, klinkergolv i porslin, ett finrum, en inbyggd mediavägg och grått golv

This New England farmhouse style+5,000 square foot new custom home is located at The Pinehills in Plymouth MA.
The design of Talcott Pines recalls the simple architecture of the American farmhouse. The massing of the home was designed to appear as though it was built over time. The center section – the “Big House” - is flanked on one side by a three-car garage (“The Barn”) and on the other side by the master suite (”The Tower”).
The building masses are clad with a series of complementary sidings. The body of the main house is clad in horizontal cedar clapboards. The garage – following in the barn theme - is clad in vertical cedar board-and-batten siding. The master suite “tower” is composed of whitewashed clapboards with mitered corners, for a more contemporary look. Lastly, the lower level of the home is sheathed in a unique pattern of alternating white cedar shingles, reinforcing the horizontal nature of the building.

Klopf Architecture and Outer space Landscape Architects designed a new warm, modern, open, indoor-outdoor home in Los Altos, California. Inspired by mid-century modern homes but looking for something completely new and custom, the owners, a couple with two children, bought an older ranch style home with the intention of replacing it.
Created on a grid, the house is designed to be at rest with differentiated spaces for activities; living, playing, cooking, dining and a piano space. The low-sloping gable roof over the great room brings a grand feeling to the space. The clerestory windows at the high sloping roof make the grand space light and airy.
Upon entering the house, an open atrium entry in the middle of the house provides light and nature to the great room. The Heath tile wall at the back of the atrium blocks direct view of the rear yard from the entry door for privacy.
The bedrooms, bathrooms, play room and the sitting room are under flat wing-like roofs that balance on either side of the low sloping gable roof of the main space. Large sliding glass panels and pocketing glass doors foster openness to the front and back yards. In the front there is a fenced-in play space connected to the play room, creating an indoor-outdoor play space that could change in use over the years. The play room can also be closed off from the great room with a large pocketing door. In the rear, everything opens up to a deck overlooking a pool where the family can come together outdoors.
Wood siding travels from exterior to interior, accentuating the indoor-outdoor nature of the house. Where the exterior siding doesn’t come inside, a palette of white oak floors, white walls, walnut cabinetry, and dark window frames ties all the spaces together to create a uniform feeling and flow throughout the house. The custom cabinetry matches the minimal joinery of the rest of the house, a trim-less, minimal appearance. Wood siding was mitered in the corners, including where siding meets the interior drywall. Wall materials were held up off the floor with a minimal reveal. This tight detailing gives a sense of cleanliness to the house.
The garage door of the house is completely flush and of the same material as the garage wall, de-emphasizing the garage door and making the street presentation of the house kinder to the neighborhood.
The house is akin to a custom, modern-day Eichler home in many ways. Inspired by mid-century modern homes with today’s materials, approaches, standards, and technologies. The goals were to create an indoor-outdoor home that was energy-efficient, light and flexible for young children to grow. This 3,000 square foot, 3 bedroom, 2.5 bathroom new house is located in Los Altos in the heart of the Silicon Valley.
Klopf Architecture Project Team: John Klopf, AIA, and Chuang-Ming Liu
Landscape Architect: Outer space Landscape Architects
Structural Engineer: ZFA Structural Engineers
Staging: Da Lusso Design
Photography ©2018 Mariko Reed
Location: Los Altos, CA
Year completed: 2017
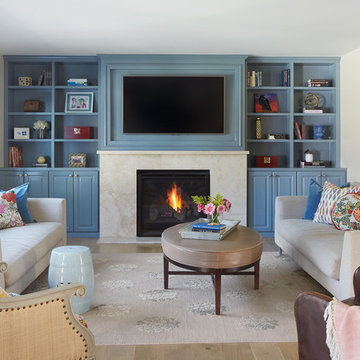
Foto på ett maritimt vardagsrum, med ett bibliotek, vita väggar, ljust trägolv, en standard öppen spis, en inbyggd mediavägg och beiget golv
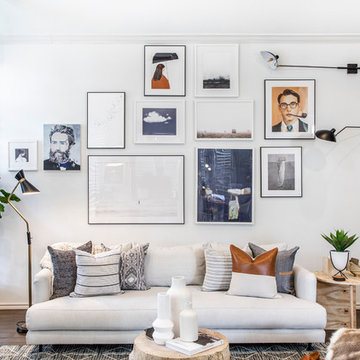
J.Turnbough Photography
Exempel på ett stort maritimt allrum med öppen planlösning, med vita väggar, mörkt trägolv, en standard öppen spis, en dold TV, en spiselkrans i trä och brunt golv
Exempel på ett stort maritimt allrum med öppen planlösning, med vita väggar, mörkt trägolv, en standard öppen spis, en dold TV, en spiselkrans i trä och brunt golv
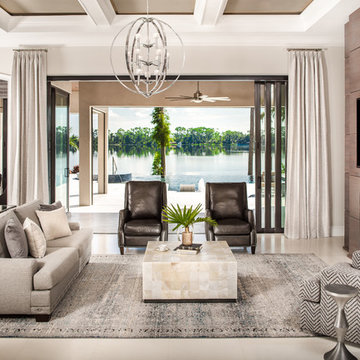
Florida Room with unique finishes to include onyx coffee table, stone floors, custom upholstery and window treatments. photo credit: Mark Matuzak
Foto på ett stort medelhavsstil allrum med öppen planlösning, med beige väggar, kalkstensgolv, beiget golv, en bred öppen spis, en spiselkrans i metall och en väggmonterad TV
Foto på ett stort medelhavsstil allrum med öppen planlösning, med beige väggar, kalkstensgolv, beiget golv, en bred öppen spis, en spiselkrans i metall och en väggmonterad TV
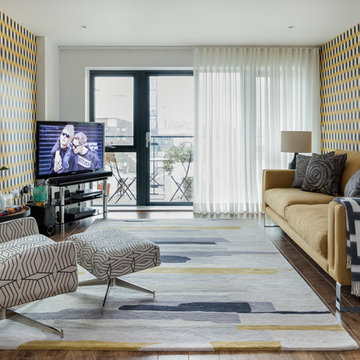
Idéer för mellanstora 50 tals separata vardagsrum, med mörkt trägolv, en fristående TV, brunt golv och flerfärgade väggar
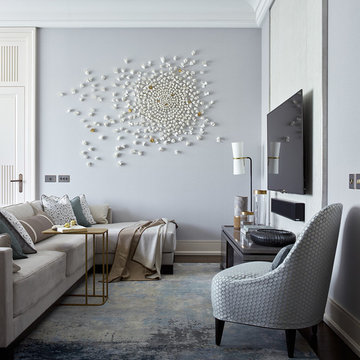
Idéer för att renovera ett vintage vardagsrum, med grå väggar, mörkt trägolv, en väggmonterad TV och brunt golv

Mountain Peek is a custom residence located within the Yellowstone Club in Big Sky, Montana. The layout of the home was heavily influenced by the site. Instead of building up vertically the floor plan reaches out horizontally with slight elevations between different spaces. This allowed for beautiful views from every space and also gave us the ability to play with roof heights for each individual space. Natural stone and rustic wood are accented by steal beams and metal work throughout the home.
(photos by Whitney Kamman)
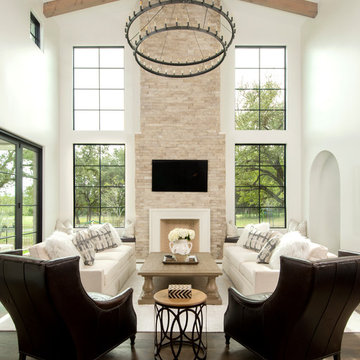
What a great looking fireplace, masonry, window, chandelier combination. It's open and airy with 18' ceilings. Smooth, white walls reflect the sun all around the room.
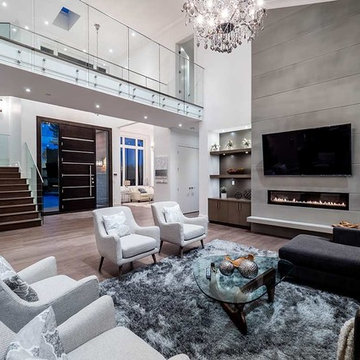
Inredning av ett modernt vardagsrum, med vita väggar, ljust trägolv, en bred öppen spis och en väggmonterad TV

Brad Montgomery tym Homes
Klassisk inredning av ett stort allrum med öppen planlösning, med en standard öppen spis, en spiselkrans i sten, en väggmonterad TV, vita väggar, mellanmörkt trägolv och brunt golv
Klassisk inredning av ett stort allrum med öppen planlösning, med en standard öppen spis, en spiselkrans i sten, en väggmonterad TV, vita väggar, mellanmörkt trägolv och brunt golv
Lauren Anderson
Exempel på ett mellanstort klassiskt separat vardagsrum, med ett musikrum, vita väggar, en standard öppen spis, en inbyggd mediavägg, ljust trägolv, en spiselkrans i trä och beiget golv
Exempel på ett mellanstort klassiskt separat vardagsrum, med ett musikrum, vita väggar, en standard öppen spis, en inbyggd mediavägg, ljust trägolv, en spiselkrans i trä och beiget golv
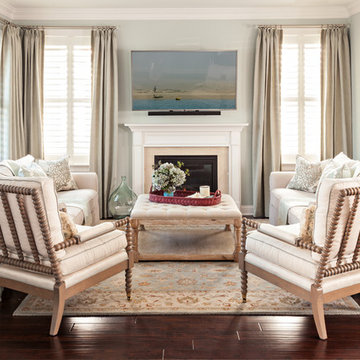
Dan Cutrona
Foto på ett litet maritimt allrum med öppen planlösning, med en standard öppen spis, blå väggar, mörkt trägolv, en spiselkrans i sten och en väggmonterad TV
Foto på ett litet maritimt allrum med öppen planlösning, med en standard öppen spis, blå väggar, mörkt trägolv, en spiselkrans i sten och en väggmonterad TV
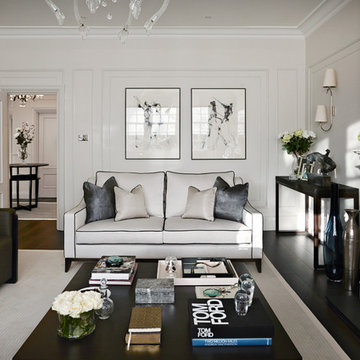
Inspiration för ett funkis vardagsrum, med ett finrum, vita väggar, mörkt trägolv och en väggmonterad TV
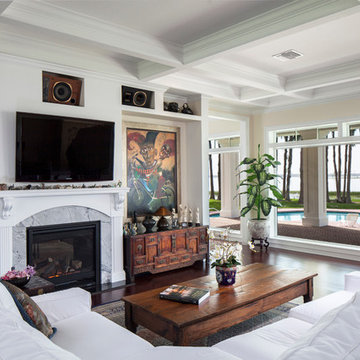
Uneek Image
Idéer för att renovera ett mellanstort vintage allrum med öppen planlösning, med beige väggar, mörkt trägolv, en standard öppen spis, en spiselkrans i sten och en väggmonterad TV
Idéer för att renovera ett mellanstort vintage allrum med öppen planlösning, med beige väggar, mörkt trägolv, en standard öppen spis, en spiselkrans i sten och en väggmonterad TV
730 foton på vardagsrum
4
