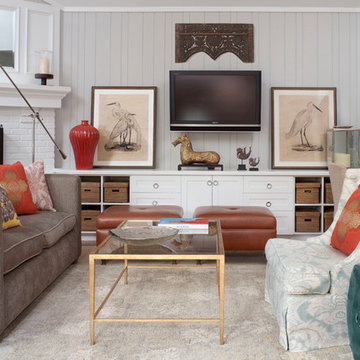730 foton på vardagsrum
Sortera efter:
Budget
Sortera efter:Populärt i dag
121 - 140 av 730 foton
Artikel 1 av 3
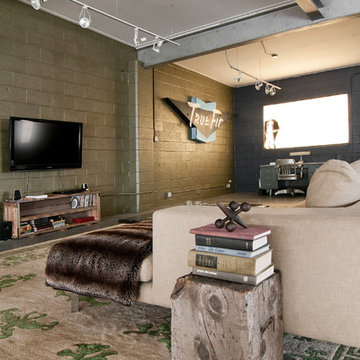
Lucy Call © 2013 Houzz
Inspiration för industriella allrum med öppen planlösning, med en väggmonterad TV
Inspiration för industriella allrum med öppen planlösning, med en väggmonterad TV
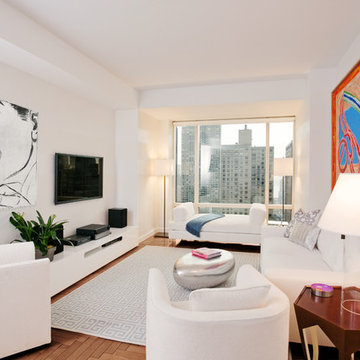
Sam Horine
Inspiration för små moderna separata vardagsrum, med vita väggar, mellanmörkt trägolv och en väggmonterad TV
Inspiration för små moderna separata vardagsrum, med vita väggar, mellanmörkt trägolv och en väggmonterad TV
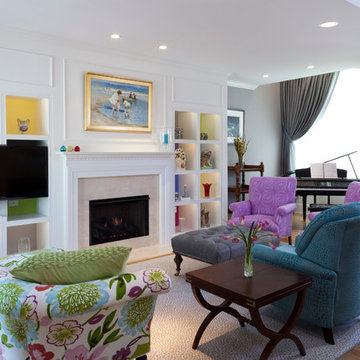
Living room. Photo by C.B. Vernlund Photo Imaging; Kemper Associates Architects, LLC; Nelson Construction, LLC; Richard Ott Design Source;
Idéer för att renovera ett funkis vardagsrum, med ett musikrum, en standard öppen spis och en väggmonterad TV
Idéer för att renovera ett funkis vardagsrum, med ett musikrum, en standard öppen spis och en väggmonterad TV
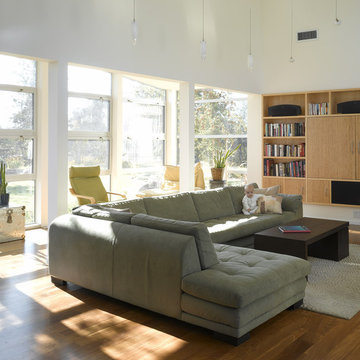
view of double-height living room and sunroom entry area, with built-in media unit and concealed television.
Ken Gutmaker photographer
Exempel på ett modernt allrum med öppen planlösning, med ett bibliotek och en dold TV
Exempel på ett modernt allrum med öppen planlösning, med ett bibliotek och en dold TV
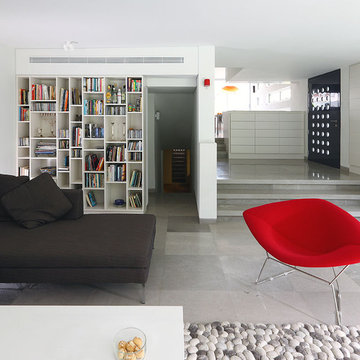
Inspiration för ett mellanstort funkis separat vardagsrum, med ett bibliotek, vita väggar, kalkstensgolv, en bred öppen spis, en spiselkrans i gips och en väggmonterad TV
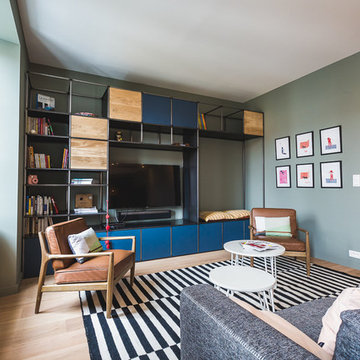
Foto på ett mellanstort funkis separat vardagsrum, med ett bibliotek, gröna väggar, ljust trägolv och en väggmonterad TV
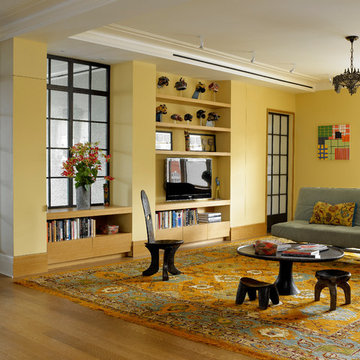
Rusk Renovations Inc.: Contractor,
Llewellyn Sinkler Inc.: Interior Designer,
Cynthia Wright: Architect,
Laura Moss: Photographer
Exempel på ett modernt vardagsrum, med gula väggar och en fristående TV
Exempel på ett modernt vardagsrum, med gula väggar och en fristående TV
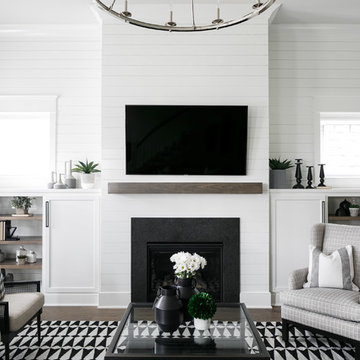
Idéer för ett klassiskt vardagsrum, med vita väggar, mörkt trägolv, en standard öppen spis och en väggmonterad TV

Space Crafting
Idéer för ett klassiskt vardagsrum, med grå väggar, ljust trägolv, en bred öppen spis, en spiselkrans i trä och en väggmonterad TV
Idéer för ett klassiskt vardagsrum, med grå väggar, ljust trägolv, en bred öppen spis, en spiselkrans i trä och en väggmonterad TV

Sited in the woodsy hills of San Anselmo, this house suffered from oddities of scale and organization as well as a rather low grade of detailing and finish. This design savvy couple saw the property’s potential and turned to building Lab to develop it into a home for their young, growing family. Initial discussions centered on expanding the kitchen and master bath but grew to encapsulate the entire house. With a bit of creative thinking we met the challenge of expanding both the sense of and actual space without the full cost of an addition. An earlier addition had included a screened-in porch which, with the floor and roof already framed, we now saw as the perfect place to expand the kitchen. Capturing this space effectively doubled the size of the kitchen and dramatically improved both natural light and the engagement to rear deck and landscape.
The lushly forested surrounds cued the generous application of walnut cabinetry and details. Exposed cold rolled steel components infused the space with a rustic simplicity that the original detailing lacked but seemed to want. Replacement of hollow core six panel doors with solid core slabs, simplification of trim profiles and skim coating all sheetrock refined the overall feel.
Ultimately, pretty much every surface - including the exterior - received our attention. On approach, the project maintains the house’s original sense of modesty. On the interior, warmth, refinement and livability are achieved by finding what the house had to offer rather than aggressive reinvention.
photos by scott hargis
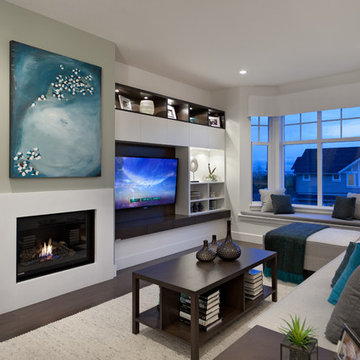
photo credit: Kristen McGaughey
Inspiration för ett funkis vardagsrum, med en standard öppen spis och en inbyggd mediavägg
Inspiration för ett funkis vardagsrum, med en standard öppen spis och en inbyggd mediavägg
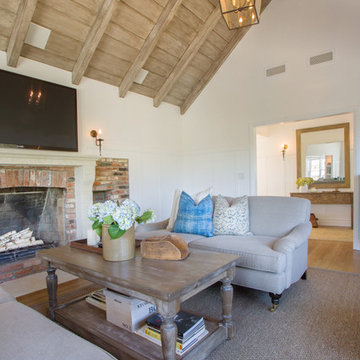
© Dana Miller, www.millerhallphoto.com
Inredning av ett klassiskt vardagsrum, med vita väggar, en standard öppen spis, en spiselkrans i tegelsten och en väggmonterad TV
Inredning av ett klassiskt vardagsrum, med vita väggar, en standard öppen spis, en spiselkrans i tegelsten och en väggmonterad TV

This eclectic kitchen designed with new and old products together is what creates the character. The countertop on the island is a reclaimed bowling alley lane!
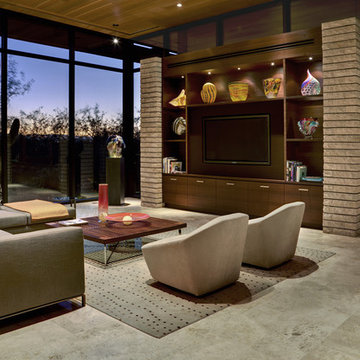
Our client initially asked us to assist with selecting materials and designing a guest bath for their new Tucson home. Our scope of work progressively expanded into interior architecture and detailing, including the kitchen, baths, fireplaces, stair, custom millwork, doors, guardrails, and lighting for the residence – essentially everything except the furniture. The home is loosely defined by a series of thick, parallel walls supporting planar roof elements floating above the desert floor. Our approach was to not only reinforce the general intentions of the architecture but to more clearly articulate its meaning. We began by adopting a limited palette of desert neutrals, providing continuity to the uniquely differentiated spaces. Much of the detailing shares a common vocabulary, while numerous objects (such as the elements of the master bath – each operating on their own terms) coalesce comfortably in the rich compositional language.
Photo Credit: William Lesch
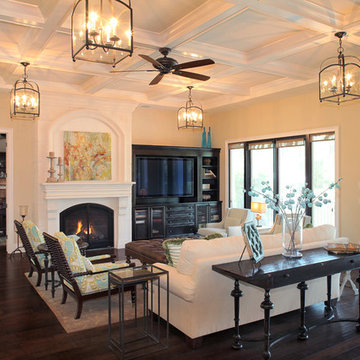
Design by Kari Wilbanks
Foto på ett medelhavsstil vardagsrum, med beige väggar, en standard öppen spis och en inbyggd mediavägg
Foto på ett medelhavsstil vardagsrum, med beige väggar, en standard öppen spis och en inbyggd mediavägg
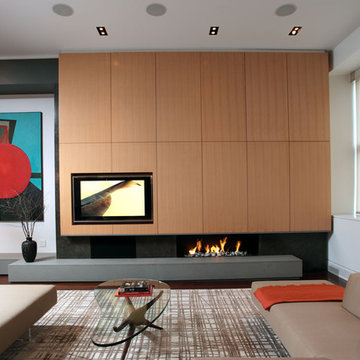
Rob Kassabian Photography
Bild på ett funkis vardagsrum, med en bred öppen spis och en inbyggd mediavägg
Bild på ett funkis vardagsrum, med en bred öppen spis och en inbyggd mediavägg
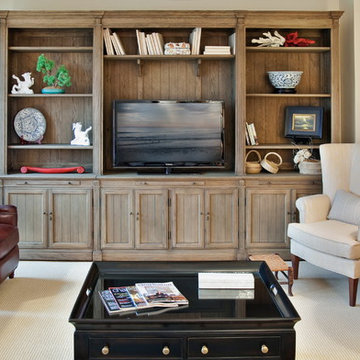
This is a solution for a long straight wall with no architectural details. No sense in trying to hide large TV's anymore, they are what they are, and we all have them. Just surround them with beautiful objects so it isn't the focal point.

Matthew Niemann Photography
www.matthewniemann.com
Lantlig inredning av ett vardagsrum, med beige väggar, mellanmörkt trägolv, en bred öppen spis, en spiselkrans i trä och en inbyggd mediavägg
Lantlig inredning av ett vardagsrum, med beige väggar, mellanmörkt trägolv, en bred öppen spis, en spiselkrans i trä och en inbyggd mediavägg
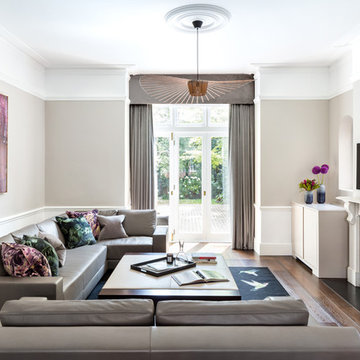
Inspiration för ett mellanstort vintage separat vardagsrum, med grå väggar, mörkt trägolv, en standard öppen spis, en spiselkrans i sten, en väggmonterad TV och brunt golv
730 foton på vardagsrum
7
