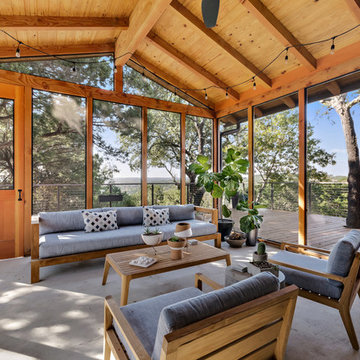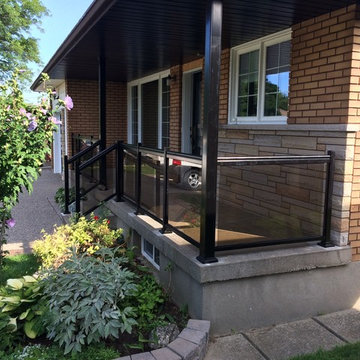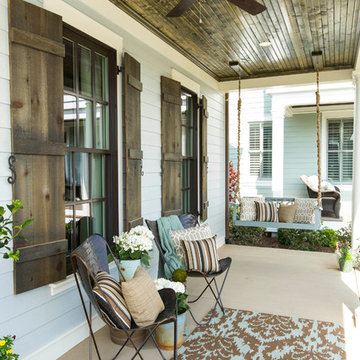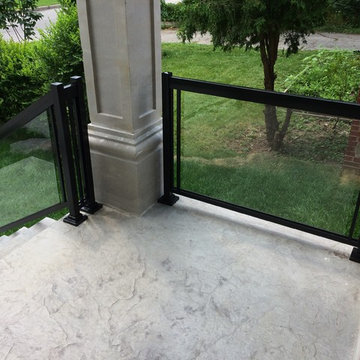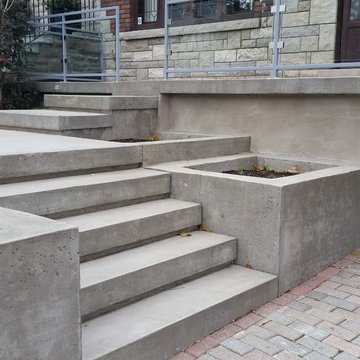5 061 foton på veranda, med betongplatta och stämplad betong
Sortera efter:
Budget
Sortera efter:Populärt i dag
141 - 160 av 5 061 foton
Artikel 1 av 3
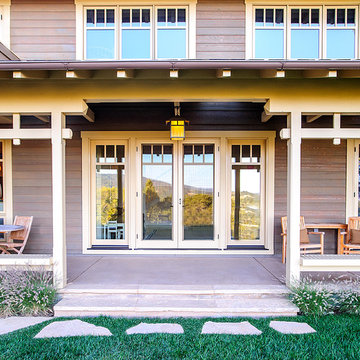
Tony Rotundo Photography
Idéer för att renovera en amerikansk veranda, med betongplatta
Idéer för att renovera en amerikansk veranda, med betongplatta
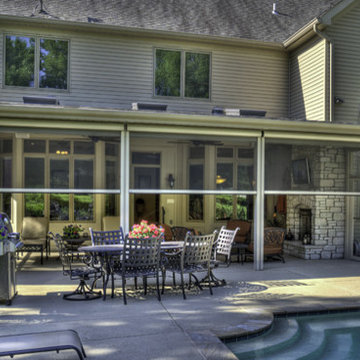
This outdoor room features retractable roll screens that go up and down with the touch of a remote control. There is a stone faced fireplace on one end and a cooking area with built-in gas grill on the other. It's the perfect place to relax or entertain by the pool.
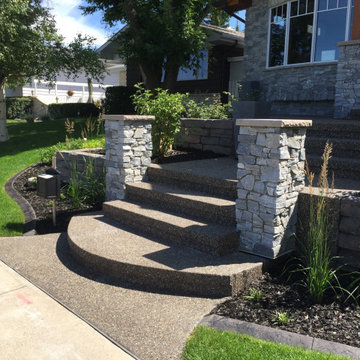
A great example of a front yard makeover that turns a simple sloped front yard with old dead grass and a couple of trees into a functional, beautiful stepped yard that still incorporates some grass but also stepped raised planters, natural rock, and wide substantial concrete steps and sitting areas for tremendous curb appeal!!!
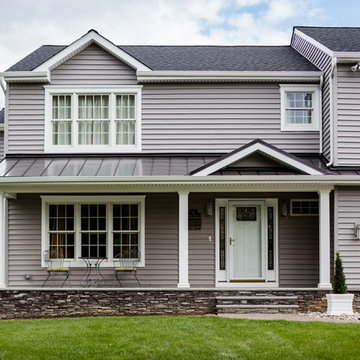
Steve Shilling
Inspiration för en mellanstor vintage veranda framför huset, med stämplad betong och takförlängning
Inspiration för en mellanstor vintage veranda framför huset, med stämplad betong och takförlängning

The Holloway blends the recent revival of mid-century aesthetics with the timelessness of a country farmhouse. Each façade features playfully arranged windows tucked under steeply pitched gables. Natural wood lapped siding emphasizes this homes more modern elements, while classic white board & batten covers the core of this house. A rustic stone water table wraps around the base and contours down into the rear view-out terrace.
Inside, a wide hallway connects the foyer to the den and living spaces through smooth case-less openings. Featuring a grey stone fireplace, tall windows, and vaulted wood ceiling, the living room bridges between the kitchen and den. The kitchen picks up some mid-century through the use of flat-faced upper and lower cabinets with chrome pulls. Richly toned wood chairs and table cap off the dining room, which is surrounded by windows on three sides. The grand staircase, to the left, is viewable from the outside through a set of giant casement windows on the upper landing. A spacious master suite is situated off of this upper landing. Featuring separate closets, a tiled bath with tub and shower, this suite has a perfect view out to the rear yard through the bedroom's rear windows. All the way upstairs, and to the right of the staircase, is four separate bedrooms. Downstairs, under the master suite, is a gymnasium. This gymnasium is connected to the outdoors through an overhead door and is perfect for athletic activities or storing a boat during cold months. The lower level also features a living room with a view out windows and a private guest suite.
Architect: Visbeen Architects
Photographer: Ashley Avila Photography
Builder: AVB Inc.
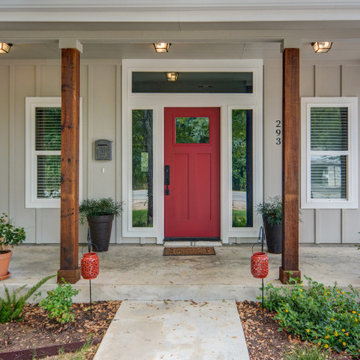
Idéer för att renovera en mellanstor lantlig veranda framför huset, med betongplatta och takförlängning
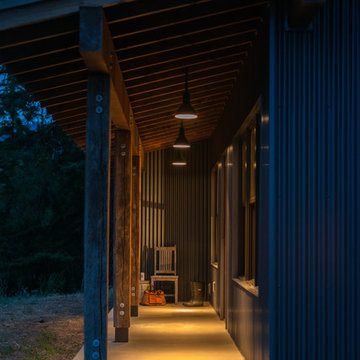
Photo by Tina Witherspoon.
Idéer för en mellanstor rustik veranda framför huset, med betongplatta och takförlängning
Idéer för en mellanstor rustik veranda framför huset, med betongplatta och takförlängning
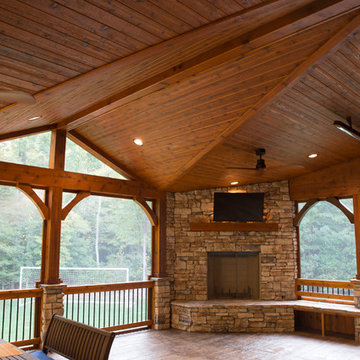
Evergreen Studio
Idéer för en stor rustik innätad veranda på baksidan av huset, med stämplad betong och takförlängning
Idéer för en stor rustik innätad veranda på baksidan av huset, med stämplad betong och takförlängning
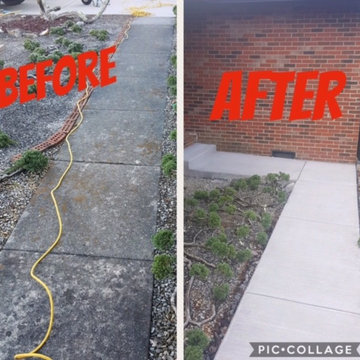
We were able to help get this worn out walkway replaced with a new concrete sidewalk. Project complete in Knoxville Tennessee in 2017.
Idéer för små verandor framför huset, med betongplatta
Idéer för små verandor framför huset, med betongplatta
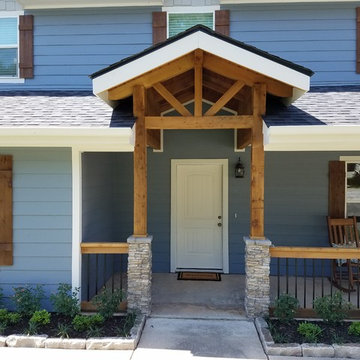
Redesigned lakehouse exterior with manufactured stone veneer on 6 x 6 cedar posts, cedar railing with black aluminum balusters, Hardie siding and Hardie shingle siding in gables, stained cedar shutters, stained tongue and groove ceilings and Low E vinyl windows.
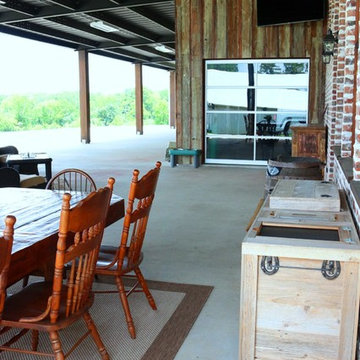
View of front porch and Entry
Bild på en stor lantlig veranda framför huset, med utekök, betongplatta och takförlängning
Bild på en stor lantlig veranda framför huset, med utekök, betongplatta och takförlängning
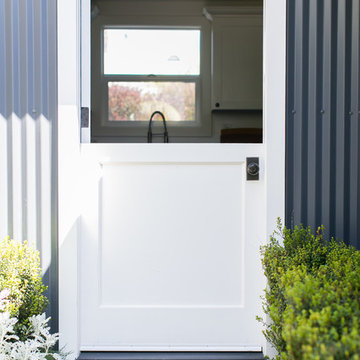
A 1940's bungalow was renovated and transformed for a small family. This is a small space - 800 sqft (2 bed, 2 bath) full of charm and character. Custom and vintage furnishings, art, and accessories give the space character and a layered and lived-in vibe. This is a small space so there are several clever storage solutions throughout. Vinyl wood flooring layered with wool and natural fiber rugs. Wall sconces and industrial pendants add to the farmhouse aesthetic. A simple and modern space for a fairly minimalist family. Located in Costa Mesa, California. Photos: Ryan Garvin
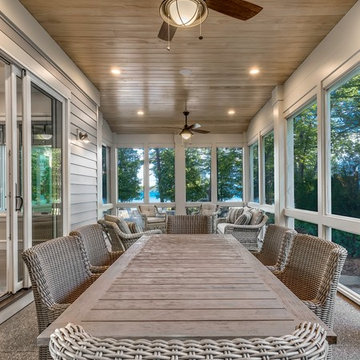
Exempel på en stor innätad veranda längs med huset, med stämplad betong och takförlängning
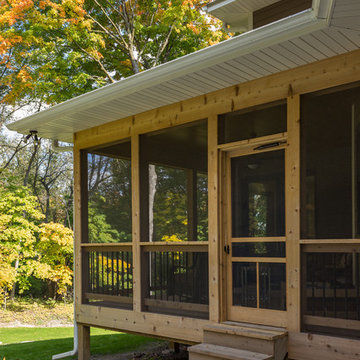
Dan J. Heid
Foto på en mellanstor vintage innätad veranda på baksidan av huset, med betongplatta och takförlängning
Foto på en mellanstor vintage innätad veranda på baksidan av huset, med betongplatta och takförlängning
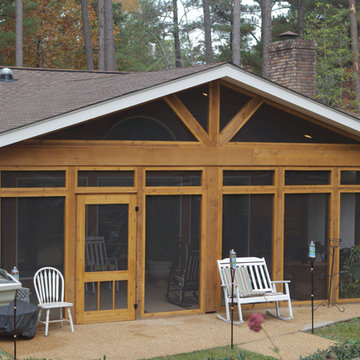
After: The new screen porch, perfect for entertaining on lazy Mississippi days. The porch also has lighting for evening and a ceiling fan for air circulation.
Hull Portraits
5 061 foton på veranda, med betongplatta och stämplad betong
8
