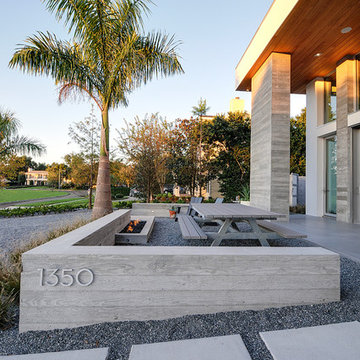5 061 foton på veranda, med betongplatta och stämplad betong
Sortera efter:
Budget
Sortera efter:Populärt i dag
101 - 120 av 5 061 foton
Artikel 1 av 3
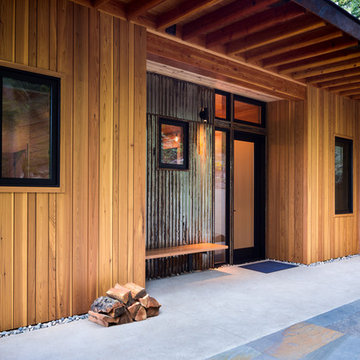
Inspiration för mellanstora rustika verandor framför huset, med betongplatta och takförlängning
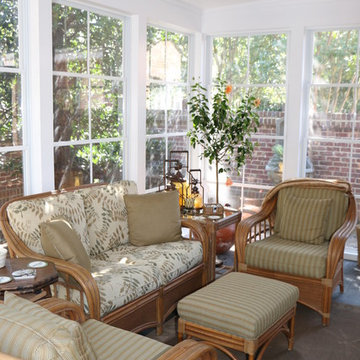
David Tyson Design and photos
Four season porch with Eze- Breeze window and door system, stamped concrete flooring, gas fireplace with stone veneer.
Foto på en mycket stor vintage innätad veranda på baksidan av huset, med stämplad betong och takförlängning
Foto på en mycket stor vintage innätad veranda på baksidan av huset, med stämplad betong och takförlängning
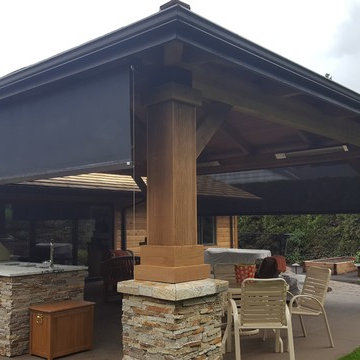
Stainless steel cable guided vertical drop screens help enclose an outdoor seating area
Bild på en amerikansk veranda på baksidan av huset, med utekök och betongplatta
Bild på en amerikansk veranda på baksidan av huset, med utekök och betongplatta
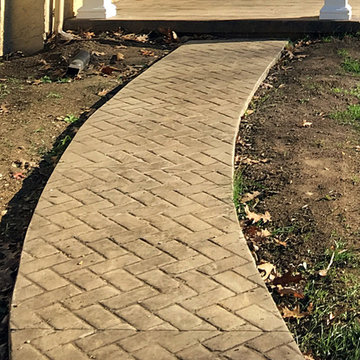
Closeup of a beautiful new custom stamped and colored concrete brick-pattern walkway leading to a new custom concrete porch on a new front addition. Photo credit: tjwhomeservices.com.
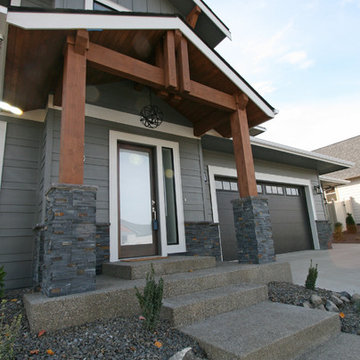
Idéer för mellanstora vintage verandor framför huset, med betongplatta och takförlängning
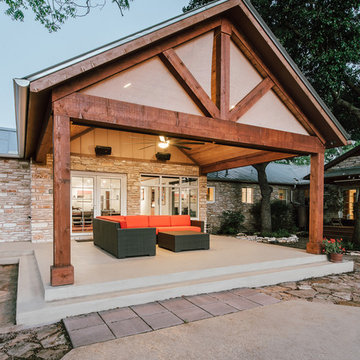
Carlos Barron Photography
Exempel på en stor modern veranda på baksidan av huset, med betongplatta
Exempel på en stor modern veranda på baksidan av huset, med betongplatta
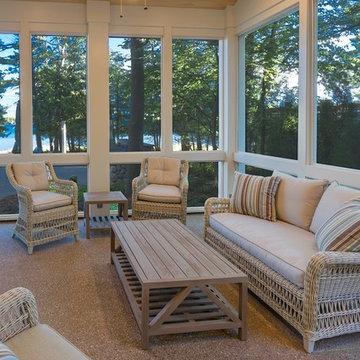
Maritim inredning av en stor innätad veranda längs med huset, med stämplad betong och takförlängning
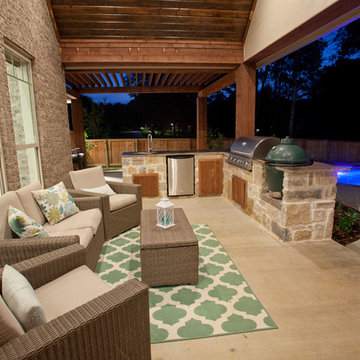
David White
Amerikansk inredning av en mellanstor veranda på baksidan av huset, med utekök, betongplatta och takförlängning
Amerikansk inredning av en mellanstor veranda på baksidan av huset, med utekök, betongplatta och takförlängning
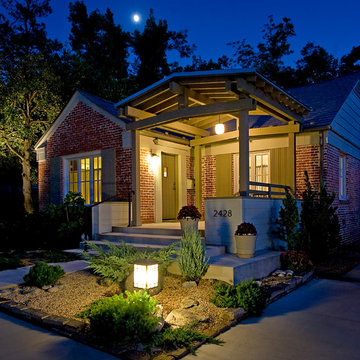
Idéer för att renovera en mellanstor funkis veranda framför huset, med betongplatta och en pergola
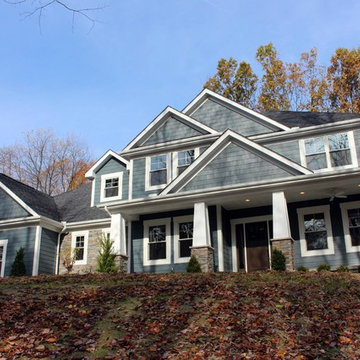
craftsman style home - Pittsburgh, PA
Idéer för att renovera en stor amerikansk veranda framför huset, med betongplatta och takförlängning
Idéer för att renovera en stor amerikansk veranda framför huset, med betongplatta och takförlängning
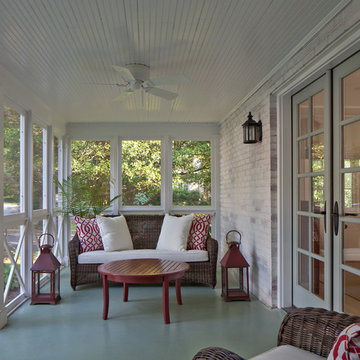
Screen porch was rebuilt with new wood pilasters, rails, trim, ceiling fan, lighting, and new French doors connecting it to dining room.
Photo by Allen Russ

This early 20th century Poppleton Park home was originally 2548 sq ft. with a small kitchen, nook, powder room and dining room on the first floor. The second floor included a single full bath and 3 bedrooms. The client expressed a need for about 1500 additional square feet added to the basement, first floor and second floor. In order to create a fluid addition that seamlessly attached to this home, we tore down the original one car garage, nook and powder room. The addition was added off the northern portion of the home, which allowed for a side entry garage. Plus, a small addition on the Eastern portion of the home enlarged the kitchen, nook and added an exterior covered porch.
Special features of the interior first floor include a beautiful new custom kitchen with island seating, stone countertops, commercial appliances, large nook/gathering with French doors to the covered porch, mud and powder room off of the new four car garage. Most of the 2nd floor was allocated to the master suite. This beautiful new area has views of the park and includes a luxurious master bath with free standing tub and walk-in shower, along with a 2nd floor custom laundry room!
Attention to detail on the exterior was essential to keeping the charm and character of the home. The brick façade from the front view was mimicked along the garage elevation. A small copper cap above the garage doors and 6” half-round copper gutters finish the look.
KateBenjamin Photography
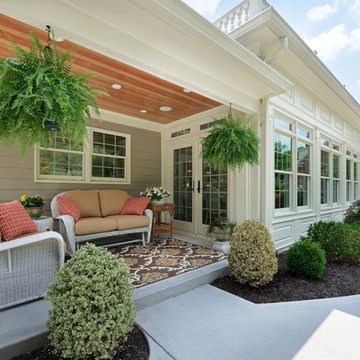
Exempel på en liten klassisk veranda på baksidan av huset, med betongplatta och takförlängning

Idéer för att renovera en stor vintage innätad veranda på baksidan av huset, med takförlängning, stämplad betong och räcke i trä
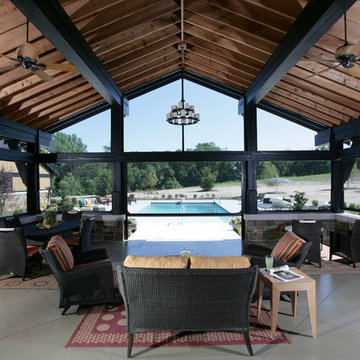
The screened porch served as the catalyst for much of the main level design and can be seen from most of the rooms. The four-season area houses a pool, hot tub, fire pit, mini bar and other outdoor amenities designed to complement the family’s active social life.

Exterior Paint Color: SW Dewy 6469
Exterior Trim Color: SW Extra White 7006
Furniture: Vintage fiberglass
Wall Sconce: Barnlight Electric Co
Exempel på en mellanstor maritim veranda framför huset, med betongplatta och takförlängning
Exempel på en mellanstor maritim veranda framför huset, med betongplatta och takförlängning
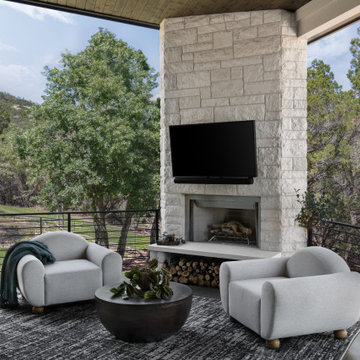
Idéer för att renovera en funkis veranda på baksidan av huset, med en eldstad, stämplad betong och takförlängning

Custom screen porch design on our tiny house/cabin build in Barnum MN. 2/3 concrete posts topped by 10x10 pine timbers stained cedartone. 2 steel plates in between timber and concrete. 4x8 pine timbers painted black, along with screen frame. All of these natural materials and color tones pop nicely against the white metal siding and galvalume roofing. Black framing designed to disappear with black screens leaving the wood and concrete to jump out.
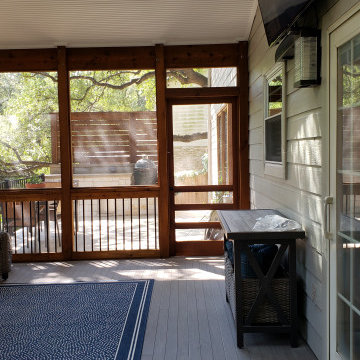
The new screened room features a gable roof, a closed-rafter interior with beadboard ceiling, and skylights. The skylights in the screened room will keep the adjacent room from becoming too dark. That’s always a consideration when you add a screened or covered porch. The next room inside the home suddenly gets less light than it had before, so skylights are a welcome solution. Designing a gable roof for the screened room helps with that as well.
5 061 foton på veranda, med betongplatta och stämplad betong
6
