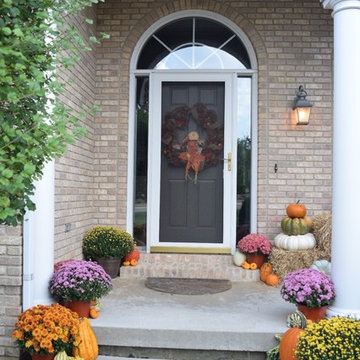5 061 foton på veranda, med betongplatta och stämplad betong
Sortera efter:
Budget
Sortera efter:Populärt i dag
21 - 40 av 5 061 foton
Artikel 1 av 3
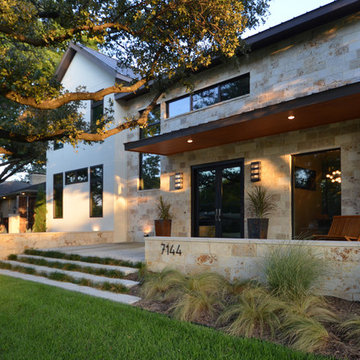
Idéer för stora funkis verandor framför huset, med betongplatta och markiser
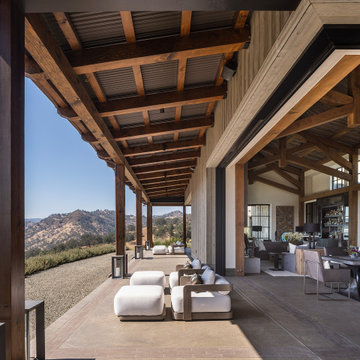
Idéer för en stor lantlig veranda på baksidan av huset, med utekök, stämplad betong, markiser och räcke i trä

Inspiration för en mellanstor eklektisk veranda framför huset, med betongplatta och takförlängning
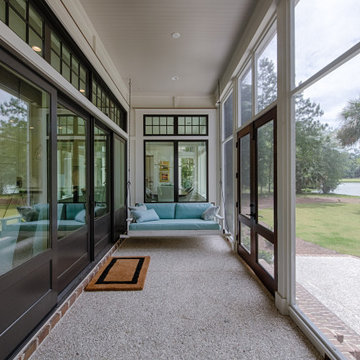
Screened back porch with bed swing, tabby floor, and 12-ft sliding doors that open to the living room.
Foto på en innätad veranda på baksidan av huset, med betongplatta och takförlängning
Foto på en innätad veranda på baksidan av huset, med betongplatta och takförlängning

Inspiration för en stor maritim veranda på baksidan av huset, med en eldstad, stämplad betong, takförlängning och räcke i metall

A large outdoor living area addition that was split into 2 distinct areas-lounge or living and dining. This was designed for large gatherings with lots of comfortable seating seating. All materials and surfaces were chosen for lots of use and all types of weather. A custom made fire screen is mounted to the brick fireplace. Designed so the doors slide to the sides to expose the logs for a cozy fire on cool nights.
Photography by Holger Obenaus
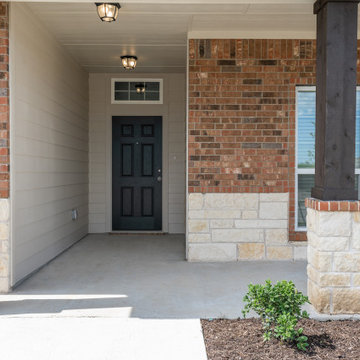
Inspiration för en amerikansk veranda framför huset, med betongplatta och takförlängning
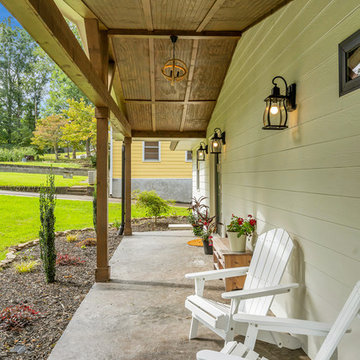
Inredning av en lantlig mellanstor veranda framför huset, med stämplad betong och takförlängning
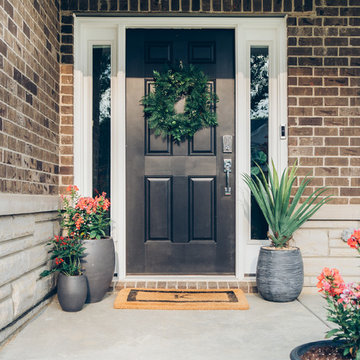
Just adding an inviting rug + chair set + plants will allow your guests to feel invited and welcomed with a charming porch.
Exempel på en liten klassisk veranda framför huset, med betongplatta och takförlängning
Exempel på en liten klassisk veranda framför huset, med betongplatta och takförlängning
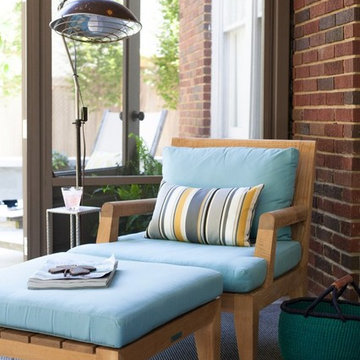
Located in the historic Central Gardens neighborhood in Memphis, the project sought to revive the outdoor space of a 1920’s traditional home with a new pool, screened porch and garden design. After renovating the 1920’s kitchen, the client sought to improve their outdoor space. The first step was replacing the existing kidney pool with a smaller pool more suited to the charm of the site. With careful insertion of key elements the design creates spaces which accommodate, swimming, lounging, entertaining, gardening, cooking and more. “Strong, organized geometry makes all of this work and creates a simple and relaxing environment,” Designer Jeff Edwards explains. “Our detailing takes on updated freshness, so there is a distinction between new and old, but both reside harmoniously.”
The screened porch actually has some modern detailing that compliments the previous kitchen renovation, but the proportions in materiality are very complimentary to the original architecture from the 1920s. The screened porch opens out onto a small outdoor terrace that then flows down into the backyard and overlooks a small pool.
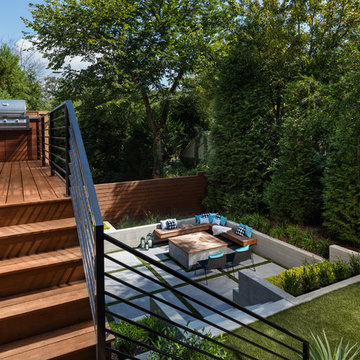
The upper deck includes Ipe flooring, an outdoor kitchen with concrete countertops, and panoramic doors that provide instant indoor/outdoor living. Waterfall steps lead to the lower deck's artificial turf area. The ground level features custom concrete pavers, fire pit, open framed pergola with day bed and under decking system.
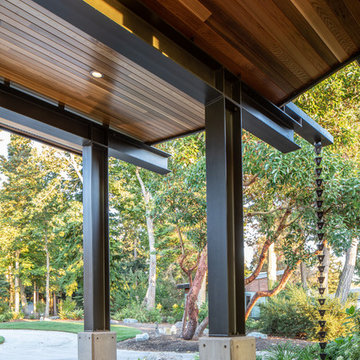
Steel framed entry .
Photography by Stephen Brousseau.
Modern inredning av en mellanstor veranda framför huset, med betongplatta och takförlängning
Modern inredning av en mellanstor veranda framför huset, med betongplatta och takförlängning
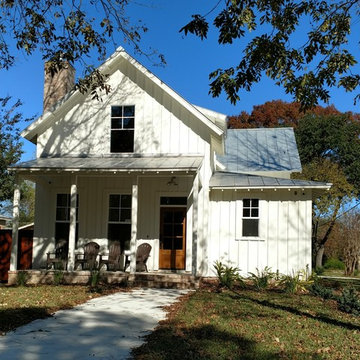
Farmhouse style vacation house with painted board & batten siding and trim and standing seam metal roof.
Idéer för en liten lantlig veranda framför huset, med betongplatta
Idéer för en liten lantlig veranda framför huset, med betongplatta
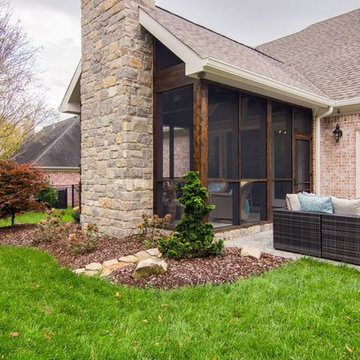
Idéer för en stor klassisk innätad veranda på baksidan av huset, med betongplatta och takförlängning
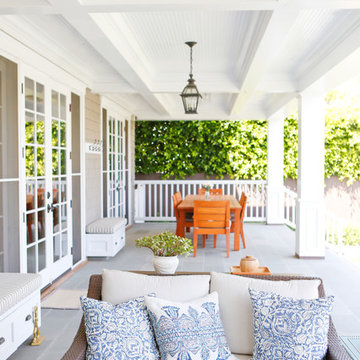
Foto på en mellanstor vintage veranda på baksidan av huset, med betongplatta och takförlängning
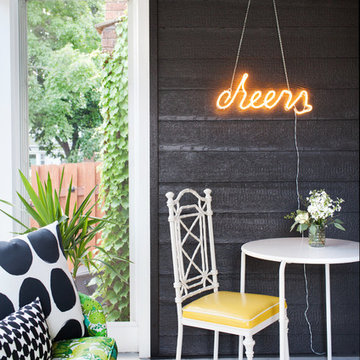
Inspiration för en eklektisk veranda längs med huset, med betongplatta och takförlängning
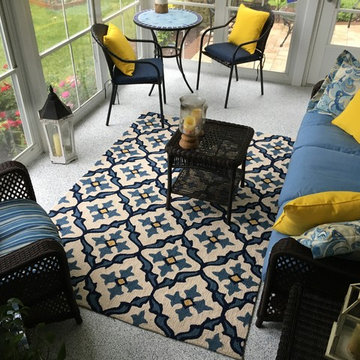
The owners of this beautiful screened-in room chose a custom color blend for their concrete floor coating. They have pulled together an award-winning design. Their floor is now sealed, protected from moisture & mildew, and will give them years of enjoyment.
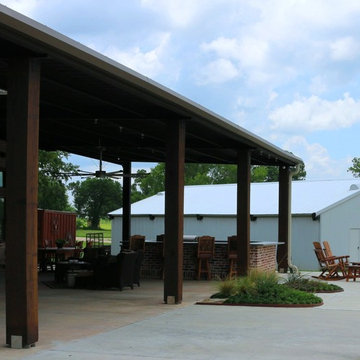
View of front porch and Garages
Idéer för en stor lantlig veranda framför huset, med utekök, betongplatta och takförlängning
Idéer för en stor lantlig veranda framför huset, med utekök, betongplatta och takförlängning
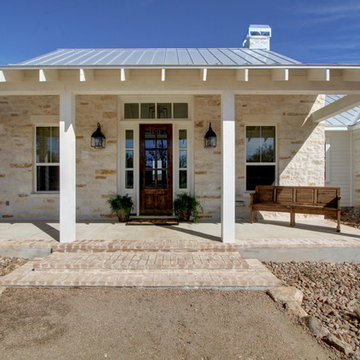
Idéer för att renovera en lantlig veranda framför huset, med betongplatta och takförlängning
5 061 foton på veranda, med betongplatta och stämplad betong
2
