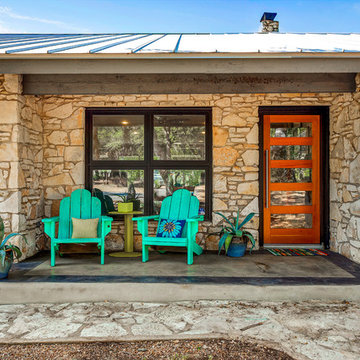822 foton på veranda, med betongplatta
Sortera efter:
Budget
Sortera efter:Populärt i dag
1 - 20 av 822 foton
Artikel 1 av 3
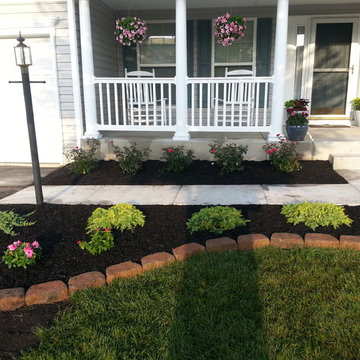
Walkersville, Maryland homeowner sent us the picture of the porch we built after he added landscaping.
Inspiration för en mellanstor vintage veranda framför huset, med betongplatta
Inspiration för en mellanstor vintage veranda framför huset, med betongplatta
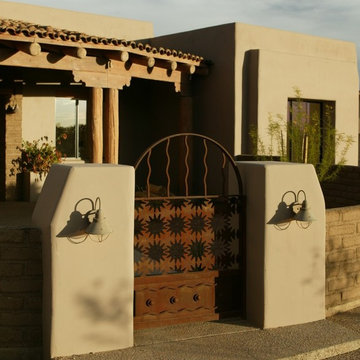
THE COURTYARD ARRIVAL: A rusted metal gate made from laser-cut scrap metal, is framed with masonry and smooth stucco pilasters. Pilasters are tapered to go with the slightly tapered building walls. Wood frame and stucco exterior walls achieve an R-26 energy efficiency with double pane, low-e windows giving this home a TEP Energy Credit Certificate (lower utility rate). At the patio, ponderosa pine posts & beam construction welcomes the visitors with quality craftsmanship detailing.
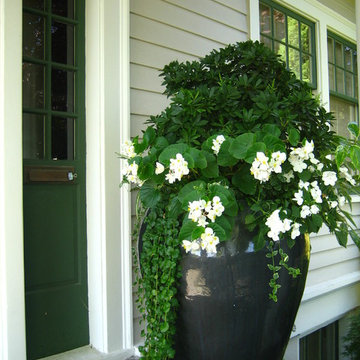
Examples of Fall and Spring containers designed for a long time client.
Idéer för en liten amerikansk veranda framför huset, med utekrukor, betongplatta och takförlängning
Idéer för en liten amerikansk veranda framför huset, med utekrukor, betongplatta och takförlängning
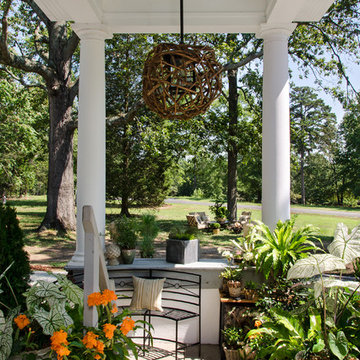
Design: Virginia Rockwell
Light: Earthworks Elements
Furnishings: Plow & Hearth
Photography: John Magor
Inredning av en klassisk liten veranda framför huset, med utekrukor, betongplatta och takförlängning
Inredning av en klassisk liten veranda framför huset, med utekrukor, betongplatta och takförlängning

Screened in porch on a modern farmhouse featuring a lake view.
Exempel på en stor lantlig innätad veranda längs med huset, med betongplatta och takförlängning
Exempel på en stor lantlig innätad veranda längs med huset, med betongplatta och takförlängning
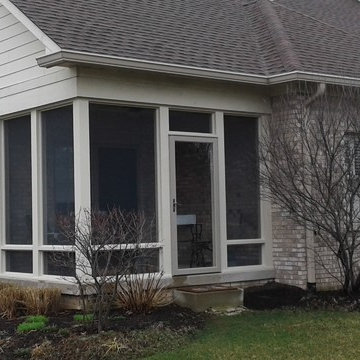
Conversion of a covered porch to a screened porch to keep the bugs out!
Klassisk inredning av en liten innätad veranda på baksidan av huset, med betongplatta och takförlängning
Klassisk inredning av en liten innätad veranda på baksidan av huset, med betongplatta och takförlängning
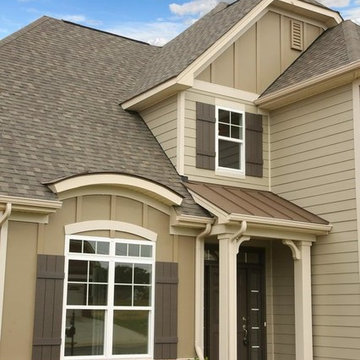
Klassisk inredning av en liten veranda framför huset, med betongplatta och takförlängning
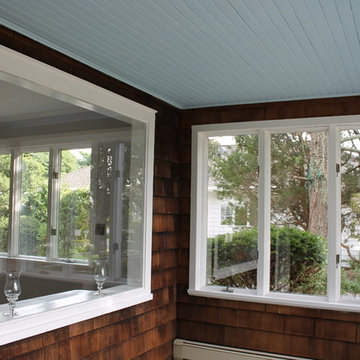
Enclosed Porch with water views, farmhouse windows and natural cedar shingles. Perfect Hampton's Cottage Style. Just imagine a couple of wicker chairs and colorful pillows to watch the sunsets.
Christine Ambers, ASID
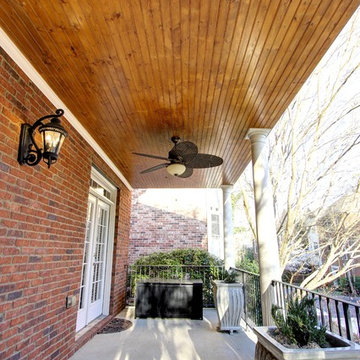
Rebuilt porch with tongue and groove ceiling and fan.
C. Augestad, Fox Photography, Marietta, GA
Klassisk inredning av en liten veranda framför huset, med betongplatta och takförlängning
Klassisk inredning av en liten veranda framför huset, med betongplatta och takförlängning

Idéer för en stor klassisk innätad veranda på baksidan av huset, med betongplatta, takförlängning och räcke i trä
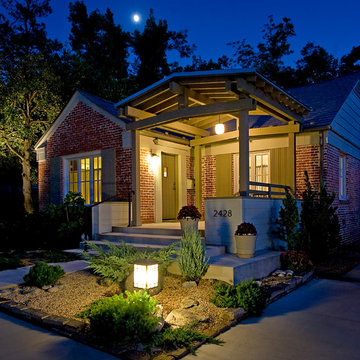
Idéer för att renovera en mellanstor funkis veranda framför huset, med betongplatta och en pergola
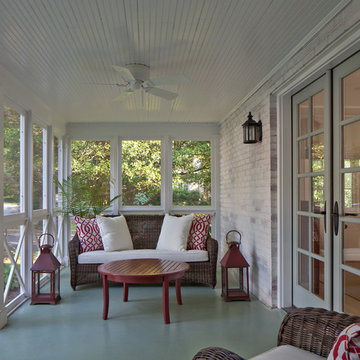
Screen porch was rebuilt with new wood pilasters, rails, trim, ceiling fan, lighting, and new French doors connecting it to dining room.
Photo by Allen Russ

Custom screen porch design on our tiny house/cabin build in Barnum MN. 2/3 concrete posts topped by 10x10 pine timbers stained cedartone. 2 steel plates in between timber and concrete. 4x8 pine timbers painted black, along with screen frame. All of these natural materials and color tones pop nicely against the white metal siding and galvalume roofing. Black framing designed to disappear with black screens leaving the wood and concrete to jump out.
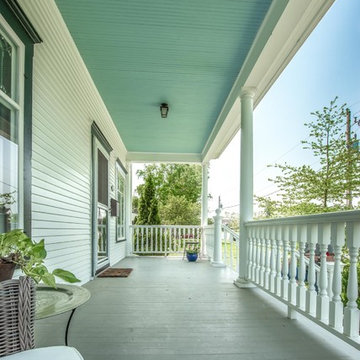
We rebuilt the porch underneath the existing roof. It was shored up during construction, as the structure, roof membrane, ceiling and trim board were all in great condition. This included removing the old porch below, augering & pouring new footings, building the new porch floor structure, and then fitting in the permanent structural fiberglass columns to support it.
A&J Photography, Inc.
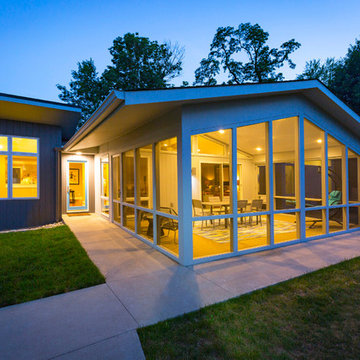
Laramie Residence - Screened porch
Ross Van Pelt Photography
Inspiration för mellanstora 60 tals innätade verandor på baksidan av huset, med betongplatta och takförlängning
Inspiration för mellanstora 60 tals innätade verandor på baksidan av huset, med betongplatta och takförlängning
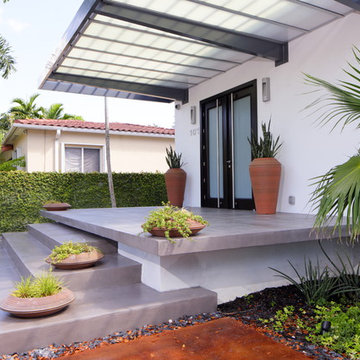
Felix Mizioznikov
Modern inredning av en mellanstor veranda framför huset, med betongplatta och markiser
Modern inredning av en mellanstor veranda framför huset, med betongplatta och markiser
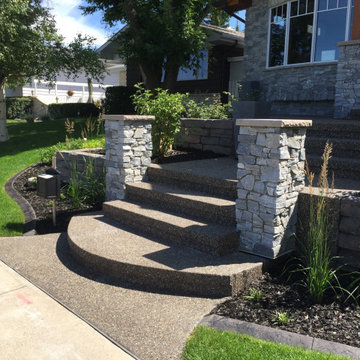
A great example of a front yard makeover that turns a simple sloped front yard with old dead grass and a couple of trees into a functional, beautiful stepped yard that still incorporates some grass but also stepped raised planters, natural rock, and wide substantial concrete steps and sitting areas for tremendous curb appeal!!!
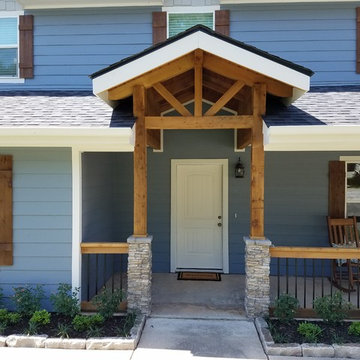
Redesigned lakehouse exterior with manufactured stone veneer on 6 x 6 cedar posts, cedar railing with black aluminum balusters, Hardie siding and Hardie shingle siding in gables, stained cedar shutters, stained tongue and groove ceilings and Low E vinyl windows.
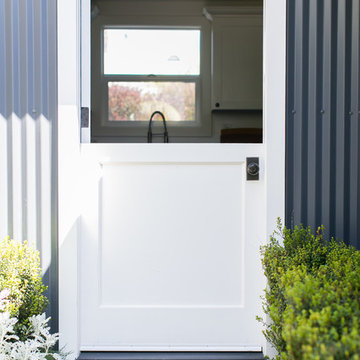
A 1940's bungalow was renovated and transformed for a small family. This is a small space - 800 sqft (2 bed, 2 bath) full of charm and character. Custom and vintage furnishings, art, and accessories give the space character and a layered and lived-in vibe. This is a small space so there are several clever storage solutions throughout. Vinyl wood flooring layered with wool and natural fiber rugs. Wall sconces and industrial pendants add to the farmhouse aesthetic. A simple and modern space for a fairly minimalist family. Located in Costa Mesa, California. Photos: Ryan Garvin
822 foton på veranda, med betongplatta
1
