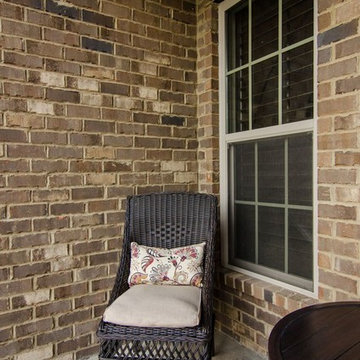822 foton på veranda, med betongplatta
Sortera efter:
Budget
Sortera efter:Populärt i dag
61 - 80 av 822 foton
Artikel 1 av 3
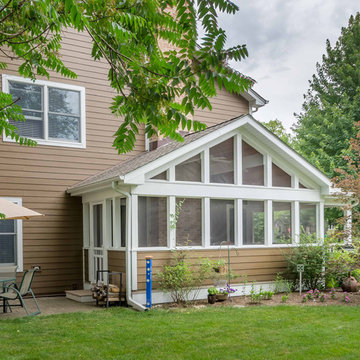
The homeowners needed to repair and replace their old porch, which they loved and used all the time. The best solution was to replace the screened porch entirely, and include a wrap-around open air front porch to increase curb appeal while and adding outdoor seating opportunities at the front of the house. The tongue and groove wood ceiling and exposed wood and brick add warmth and coziness for the owners while enjoying the bug-free view of their beautifully landscaped yard.
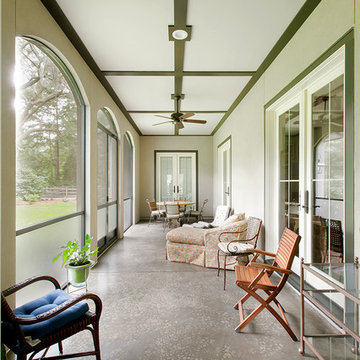
This bright and colorful custom home has a lot of unique features that give the space personality. The wide open great room is a perfect place for the family to gather, with a large bright kitchen, gorgeous wood floors and a fireplace focal point with tons of character.
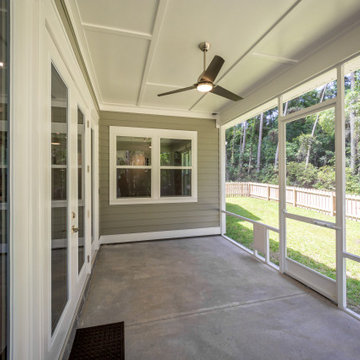
Custom screened porch with single hung windows and a coffered ceiling.
Inredning av en klassisk mellanstor innätad veranda på baksidan av huset, med betongplatta och takförlängning
Inredning av en klassisk mellanstor innätad veranda på baksidan av huset, med betongplatta och takförlängning
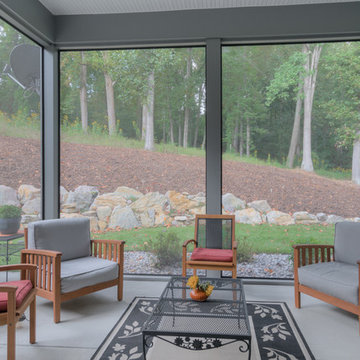
Screened porch
Exempel på en mellanstor klassisk innätad veranda på baksidan av huset, med betongplatta och takförlängning
Exempel på en mellanstor klassisk innätad veranda på baksidan av huset, med betongplatta och takförlängning
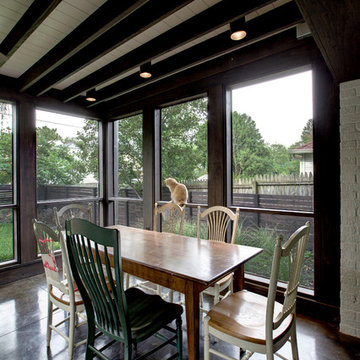
Screen Porch opens to Family Room - Architecture: HAUS | Architecture For Modern Lifestyles - Construction Management: WERK | Build - Photography: HAUS | Architecture For Modern Lifestyles
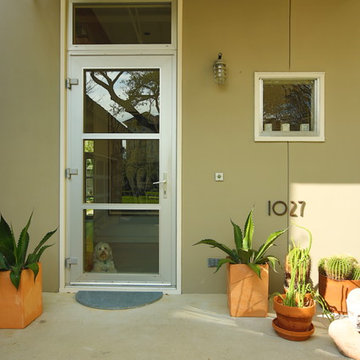
Front entry featuring aluminum and glass entry door.
Photo Credit - F Carter Smith
Idéer för en mellanstor modern veranda framför huset, med betongplatta och markiser
Idéer för en mellanstor modern veranda framför huset, med betongplatta och markiser
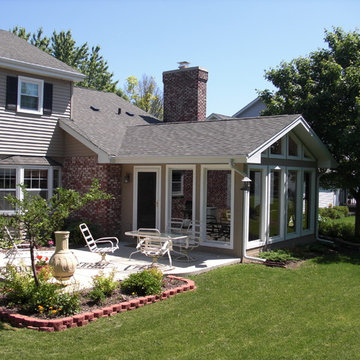
Inspiration för mellanstora klassiska verandor på baksidan av huset, med utekrukor, betongplatta och takförlängning
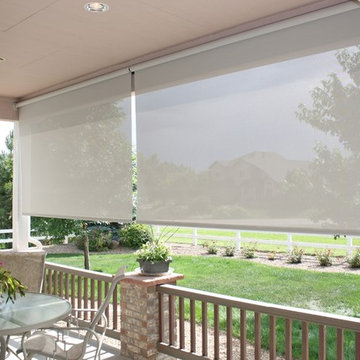
Sheer manual patio roller shades with no top treatment/cover make these a more affordable option when you need relief from the sun and glare, and just some privacy from neighbors or golfers.
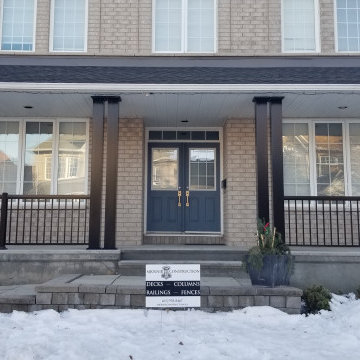
Delivered just in time for Christmas is this complete front porch remodelling for our last customer of the year!
The old wooden columns and railing were removed and replaced with a more modern material.
Black aluminum columns with a plain panel design were installed in pairs, while the 1500 series aluminum railing creates a sleek and stylish finish.
If you are looking to have your front porch revitalized next year, please contact us for an estimate!
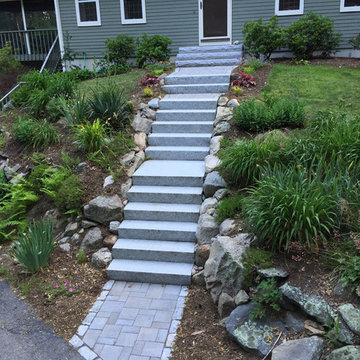
Granite Steps scale a large incline.
Exempel på en mellanstor klassisk veranda framför huset, med betongplatta
Exempel på en mellanstor klassisk veranda framför huset, med betongplatta
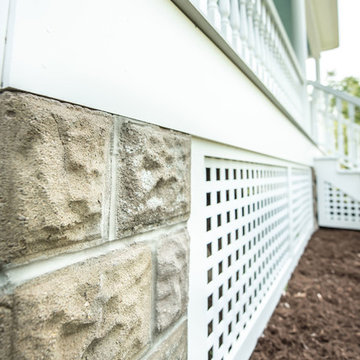
Low maintenance cellular PVC was used for deck fascia while vinyl lattice touches the ground.
A&J Photography, Inc.
Inspiration för mellanstora klassiska verandor framför huset, med betongplatta och takförlängning
Inspiration för mellanstora klassiska verandor framför huset, med betongplatta och takförlängning
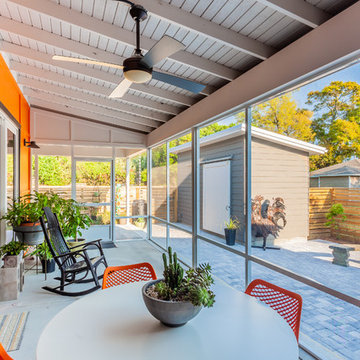
Move Media, Pensacola
Exempel på en mellanstor modern innätad veranda, med betongplatta och takförlängning
Exempel på en mellanstor modern innätad veranda, med betongplatta och takförlängning
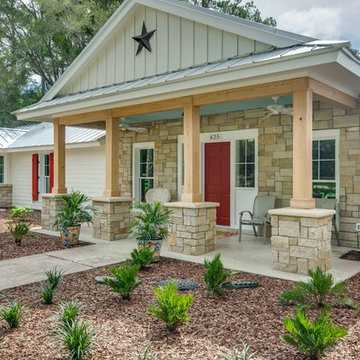
Mark J. Koper
Idéer för stora lantliga verandor framför huset, med betongplatta och takförlängning
Idéer för stora lantliga verandor framför huset, med betongplatta och takförlängning
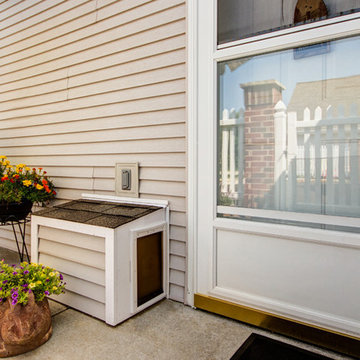
The third part of the project is about the new addition to the family who has added a new sense of fun and liveliness. They adopted a puppy and decided to install what we are calling the doggy tunnel. Working closely with our carpenter we designed and built the doggy tunnel starting in the entry closet, with a small box to fit the dog, through the wall to another box on the outside of the condo with doggy doors on each end and in the middle. Training has commenced and I heard the puppy is now using it and loving it. This makes it easier for both the homeowner and the dog.
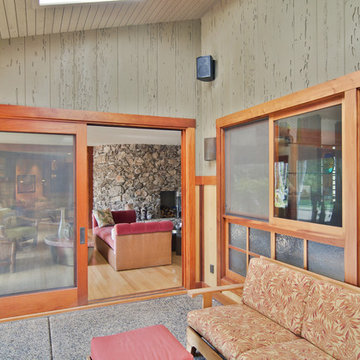
Interior Design by Nina Williams Designs
Photography by Chris Miller
Bild på en stor tropisk innätad veranda på baksidan av huset, med takförlängning och betongplatta
Bild på en stor tropisk innätad veranda på baksidan av huset, med takförlängning och betongplatta
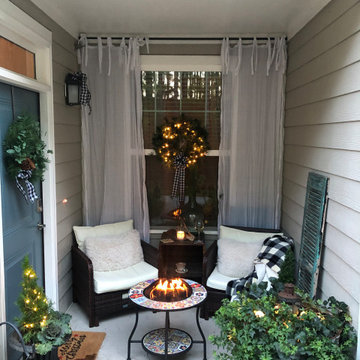
After - At first glance, most would think this space is too small to do much with, but I had a different vision. A cozy seating area to spend time with friends and family...
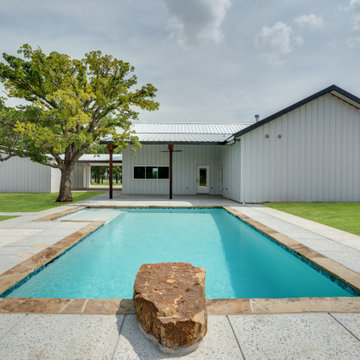
Back porch with swimming pool. Two doors from back porch one to living area and another to powder bath for pool use. Outdoor ceiling fans and lights.
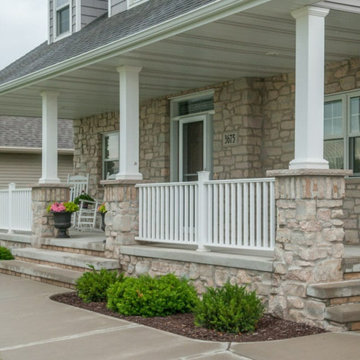
The Quarry Mill's Bellevue real thin stone veneer creates a stunning front porch entrance on this beautiful traditional style home. Bellevue stone’s light color ranges including white, tan, and bands of blue and red will add a balanced look to your natural stone veneer project. With random shaped edges and various sizes in the Bellevue stones, this stone is perfect for designing unique patterns on accent walls, fireplace surrounds, and backsplashes. Bellevue’s various stone shapes and sizes still allow for a balanced look of squared and random edges. Other projects like door trim and wrapping landscaping .elements with the stone are easy to plan with Bellevue’s various sizes. Bellevue’s whites, tans, and other minor color bands produce a natural look that will catch the eyes of passers-by and guests.
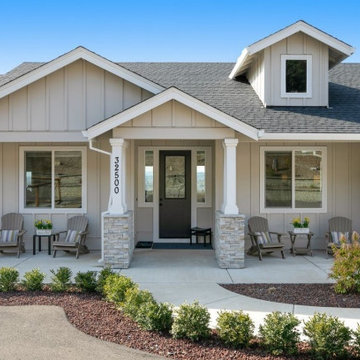
This front on shot shows the beautiful front porch that offers room for plenty of furniture and relaxation.
Idéer för mellanstora rustika verandor framför huset, med betongplatta och takförlängning
Idéer för mellanstora rustika verandor framför huset, med betongplatta och takförlängning
822 foton på veranda, med betongplatta
4
