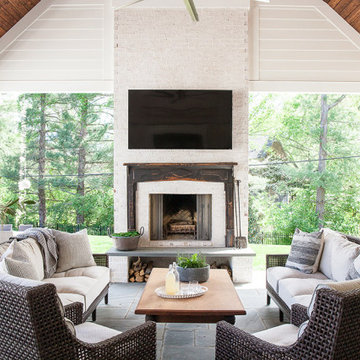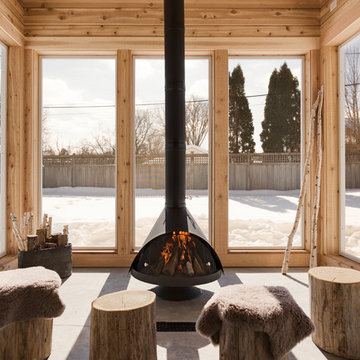1 024 foton på veranda, med en eldstad och takförlängning
Sortera efter:
Budget
Sortera efter:Populärt i dag
161 - 180 av 1 024 foton
Artikel 1 av 3
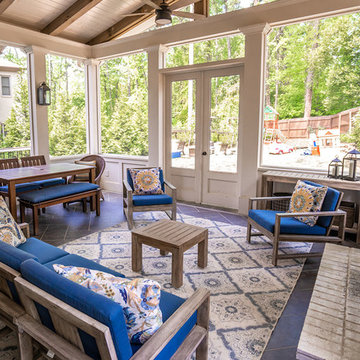
Inredning av en stor veranda på baksidan av huset, med en eldstad, naturstensplattor och takförlängning
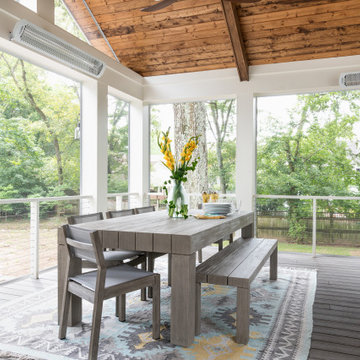
Klassisk inredning av en stor veranda på baksidan av huset, med en eldstad, trädäck och takförlängning
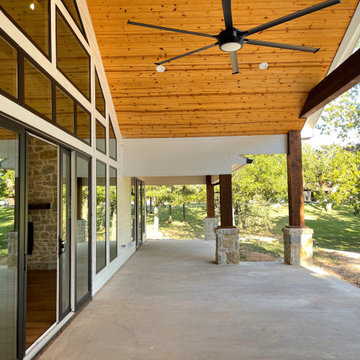
Expansive vaulted wood ceiling back porch. That includes a covered area for the master, living and encloses porch area. In addition the space provides a corner fireplace to ambiance.
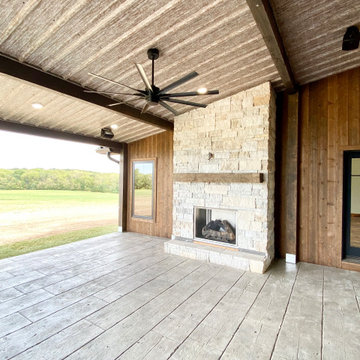
Covered patio on the back of a rustic, lodge style home. Features cedar vertical ship lap siding, Andersen windows, exterior stone firepalce, stampcrete floor and speakers. Pool and hot tub just behind.
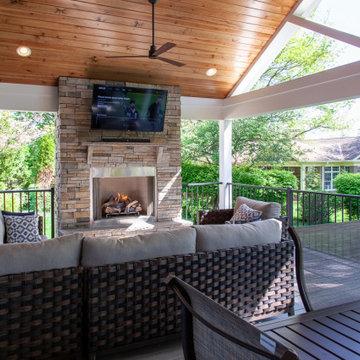
Our clients wanted to update their old uncovered deck and create a comfortable outdoor living space. Before the renovation they were exposed to the weather and now they can use this space all year long.
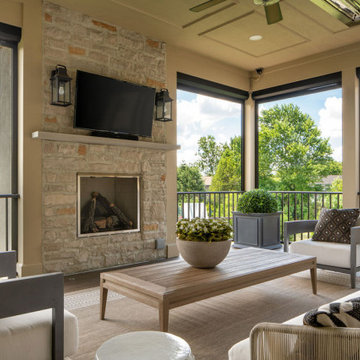
Existing 2nd story deck project scope - build roof and enclose with motorized screens, new railing, new fireplace and all new electrical including heating fixtures, lighting & ceiling fan.
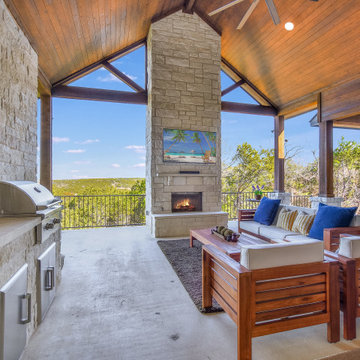
This stunning outdoor patio boasts an outdoor kitchen with built-in grill, refrigerator, and a beautiful stone fireplace that spans the height of this large porch with tongue and groove panel ceilings!
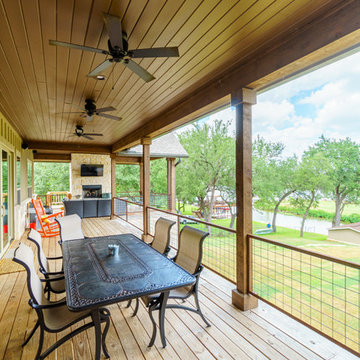
Photo: Matthew Manuel
Inredning av en lantlig stor veranda på baksidan av huset, med en eldstad, trädäck och takförlängning
Inredning av en lantlig stor veranda på baksidan av huset, med en eldstad, trädäck och takförlängning
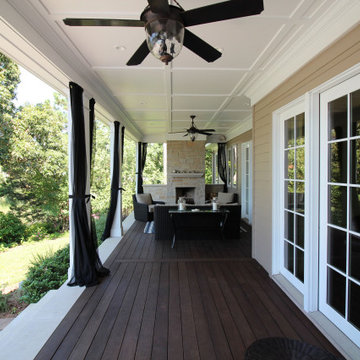
Idéer för mellanstora vintage verandor på baksidan av huset, med en eldstad, naturstensplattor och takförlängning
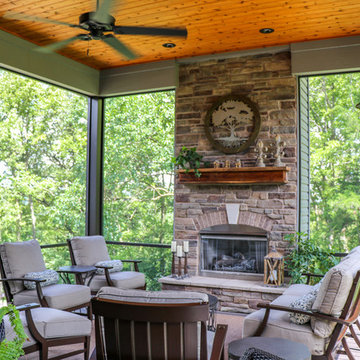
This project is a fixed screen room addition with a fireplace. It also includes stairs leading out to a beautiful stamped concrete patio.
Inspiration för mellanstora verandor på baksidan av huset, med en eldstad, trädäck och takförlängning
Inspiration för mellanstora verandor på baksidan av huset, med en eldstad, trädäck och takförlängning
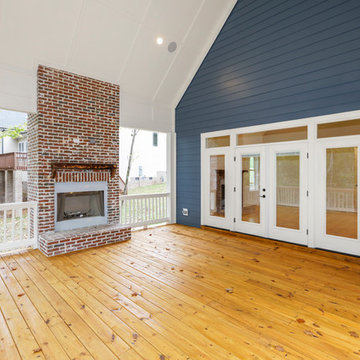
Idéer för stora lantliga verandor på baksidan av huset, med en eldstad, trädäck och takförlängning
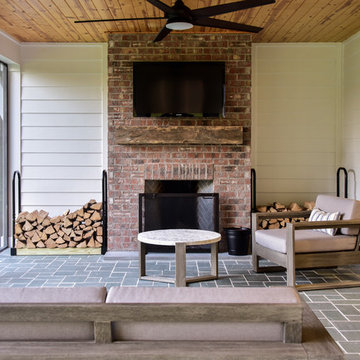
Idéer för att renovera en mellanstor lantlig veranda på baksidan av huset, med en eldstad, naturstensplattor och takförlängning
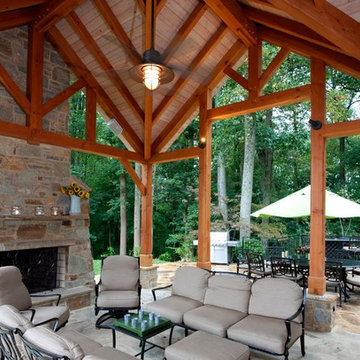
Bill McAllen
Foto på en stor rustik veranda på baksidan av huset, med en eldstad, naturstensplattor och takförlängning
Foto på en stor rustik veranda på baksidan av huset, med en eldstad, naturstensplattor och takförlängning
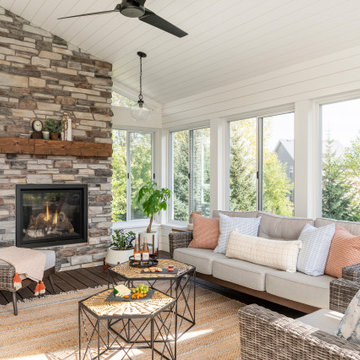
A technology-free gathering space for the family to enjoy together. This transitional four season porch was created as an extension from the client's main living room. With the floor to ceiling stone gas fireplace, and windows the space brings in warmth and coziness throughout the space.
Photos by Spacecrafting Photography, Inc
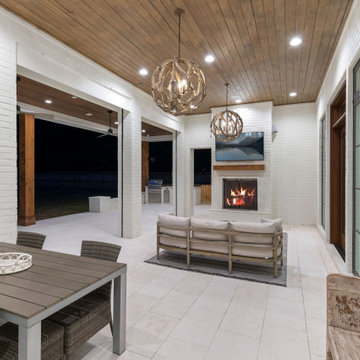
Inspiration för stora verandor på baksidan av huset, med en eldstad, kakelplattor och takförlängning
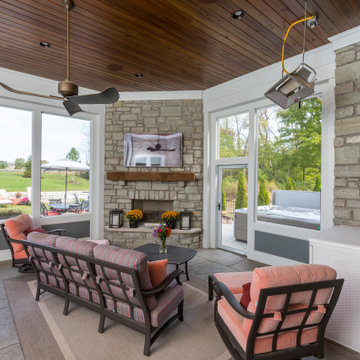
Enclosed porch for three-season outdoor living
Inspiration för mellanstora klassiska verandor på baksidan av huset, med en eldstad, stämplad betong och takförlängning
Inspiration för mellanstora klassiska verandor på baksidan av huset, med en eldstad, stämplad betong och takförlängning
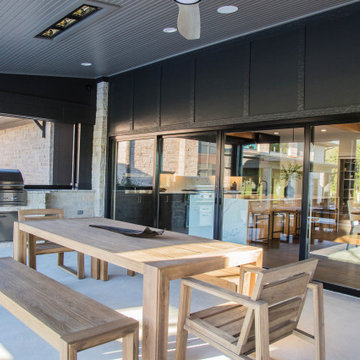
The large wall of sliding glass doors provide easy access to the home's back porch and views of the distant pond and woods.
Inredning av en modern mycket stor veranda på baksidan av huset, med en eldstad, betongplatta och takförlängning
Inredning av en modern mycket stor veranda på baksidan av huset, med en eldstad, betongplatta och takförlängning
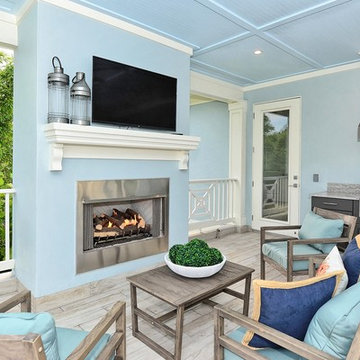
West of Trail coastal-inspired residence in Granada Park. Located between North Siesta Key and Oyster Bay, this home is designed with a contemporary coastal look that embraces pleasing proportions, uncluttered spaces and natural materials.
The Hibiscus, like all the homes in the gated enclave of Granada Park, is designed to maximize the maintenance-free lifestyle. Walk/bike to nearby shopping and dining, or just a quick drive Siesta Key Beach or downtown Sarasota. Custom-built by MGB Fine Custom Homes, this home blends traditional coastal architecture with the latest building innovations, green standards and smart home technology. High ceilings, wood floors, solid-core doors, solid-wood cabinetry, LED lighting, high-end kitchen, wide hallways, large bedrooms and sumptuous baths clearly show a respect for quality construction meant to stand the test of time. Green certification ensures energy efficiency, healthy indoor air, enhanced comfort and reduced utility costs. Smartphone home connectivity provides controls for lighting, data communication and security. Fortified for safer living, the well-designed floor plan features 2,464 square feet living area with 3 bedrooms, bonus room and 3.5 baths. The 20x20 outdoor great room on the second floor has grilling kitchen, fireplace and wall-mounted TV. Downstairs, the open living area combines the kitchen, dining room and great room. Other features include conditioned, standing-height storage room in the attic; impact-resistant, EnergyStar windows and doors; and the floor plan is elevator-ready.
1 024 foton på veranda, med en eldstad och takförlängning
9
