164 foton på veranda, med trädäck och räcke i metall
Sortera efter:
Budget
Sortera efter:Populärt i dag
41 - 60 av 164 foton
Artikel 1 av 3
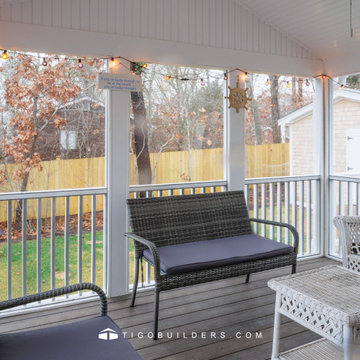
Inspiration för en mellanstor vintage innätad veranda längs med huset, med trädäck, takförlängning och räcke i metall
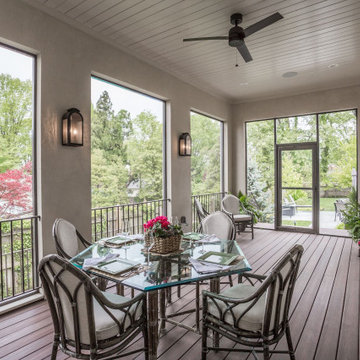
Inredning av en stor innätad veranda längs med huset, med trädäck, takförlängning och räcke i metall
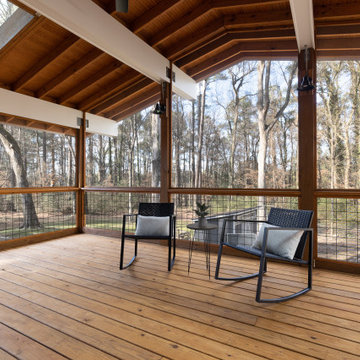
Foto på en stor funkis innätad veranda på baksidan av huset, med trädäck, takförlängning och räcke i metall
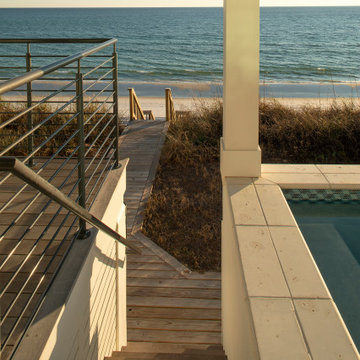
Foto på en stor maritim veranda på baksidan av huset, med trädäck, takförlängning och räcke i metall
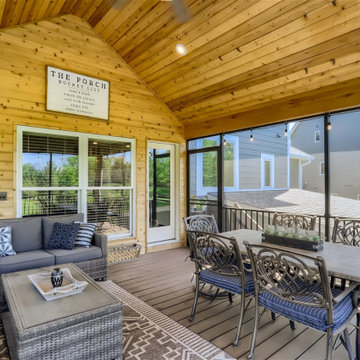
Exempel på en stor klassisk innätad veranda på baksidan av huset, med trädäck, takförlängning och räcke i metall
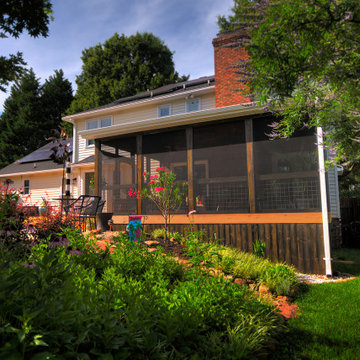
Screen in porch with tongue and groove ceiling with exposed wood beams. Wire cattle railing. Cedar deck with decorative cedar screen door. Espresso stain on wood siding and ceiling. Ceiling fans and joist mount for television.
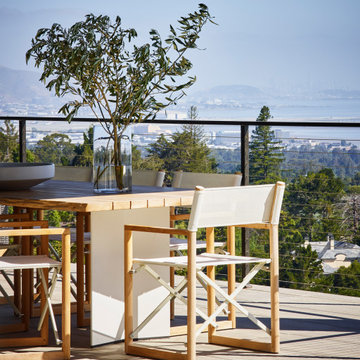
Again, to create a space where friends and family—adults and children--can enjoy time together, along with amazing views. The owners can entertain with plein air dining. From this vantage point, one story above the yard, adults can watch as their children play in the pool and yard. Kids can pop up for a snack at the bar or sit down with the grownups for a meal. Built-in heaters in the planked ceiling keep the space comfy.
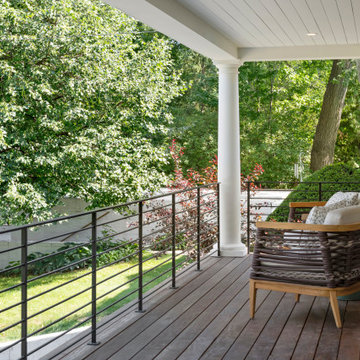
This new, custom home is designed to blend into the existing “Cottage City” neighborhood in Linden Hills. To accomplish this, we incorporated the “Gambrel” roof form, which is a barn-shaped roof that reduces the scale of a 2-story home to appear as a story-and-a-half. With a Gambrel home existing on either side, this is the New Gambrel on the Block.
This home has a traditional--yet fresh--design. The columns, located on the front porch, are of the Ionic Classical Order, with authentic proportions incorporated. Next to the columns is a light, modern, metal railing that stands in counterpoint to the home’s classic frame. This balance of traditional and fresh design is found throughout the home.
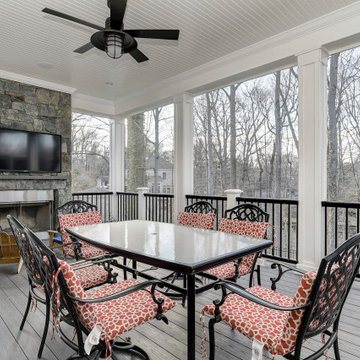
Exempel på en klassisk veranda, med en eldstad, trädäck, takförlängning och räcke i metall
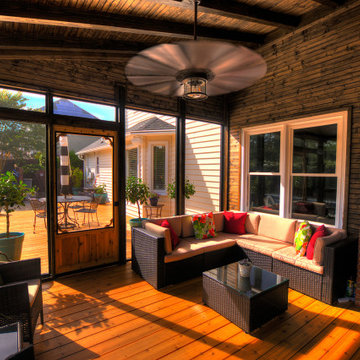
Screen in porch with tongue and groove ceiling with exposed wood beams. Wire cattle railing. Cedar deck with decorative cedar screen door. Espresso stain on wood siding and ceiling. Ceiling fans and joist mount for television.
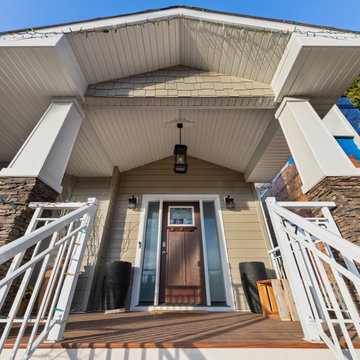
This previously pink stucco home has been transformed into this beautiful beige craftsman. The front porch was added as well as a new roof to match. New windows and doors were also installed to go along with the updated style. The stone accents on the pillars beautifully frame the gorgeous craftsman door that sits in between them. Hardie plank siding and trim was also installed to the entire exterior to create even greater curb appeal. Overall, this home transformation is one for the books!
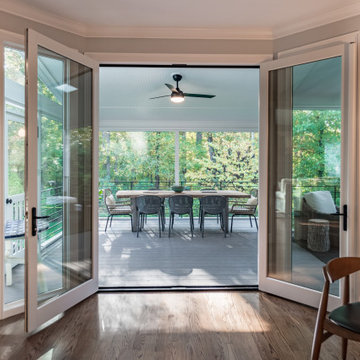
Inspiration för klassiska innätade verandor på baksidan av huset, med trädäck, takförlängning och räcke i metall
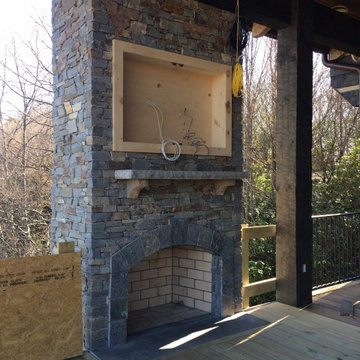
This beautiful outdoor gas fireplace showcases the Quarry Mill's Augusta grey and earth tone natural ledgestone thin veneer. Augusta is a grey and earth tone real stone veneer in the ledgestone style. The thin stone is a blend of split face and bedface pieces excavated from a single quarry. The split face pieces are the gray interior part of the stone, whereas, the browns and tan pieces come from the bedface that has been exposed to the elements for millenia. Augusta falls into the ledgestone style due to the smaller heights of the individual pieces. Although it makes for a more labor-intensive installation, Augusta looks wonderful with a drystack tight fit installation. The stone showcases the right balance of subtle color variation to look visually appealing but not overwhelming or busy.
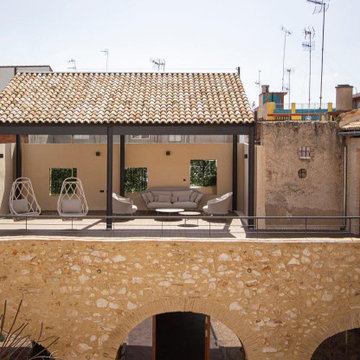
Inredning av en modern stor veranda på baksidan av huset, med trädäck och räcke i metall
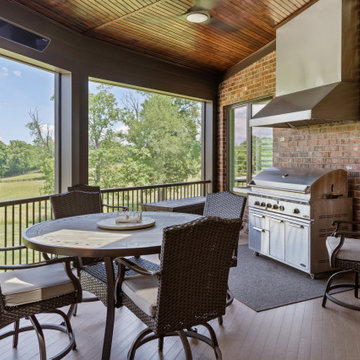
Rear porch with retractable screens. Tv and ceiling mounted heaters. Skylights with stained pine ceiling. Grill with hood.
Idéer för att renovera en stor vintage innätad veranda på baksidan av huset, med trädäck, takförlängning och räcke i metall
Idéer för att renovera en stor vintage innätad veranda på baksidan av huset, med trädäck, takförlängning och räcke i metall
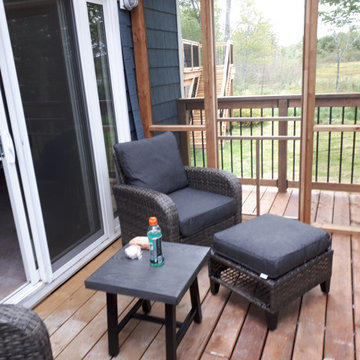
A covered screened in porch on deck overlooking Lake George accessible from the Master Bedroom through a large garden door. Roof is clear palrus to allow natural sun light to shine through porch and master bedroom.
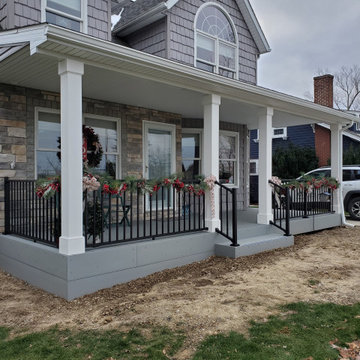
Mr. and Mrs. had retired after spending years in ministry for God. They retired on a lake and had a beautiful view and front porch to enjoy the gorgeous view. We had completed a bathroom remodel for them the year before and had discussed adding a front porch. In the spring of 2020 we finalized the drawings, design and colors. Now, as they enjoy their retirement, not only will they have a great view of every sunset, they can continue to minister to people as they walk by their new front porch.
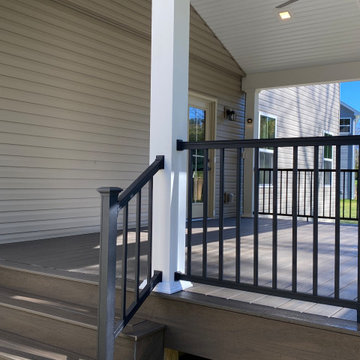
An extension of this home's living space that opens up the view of future potential in the remainder of this brand new backyard. The use of a LVL beam creates a feeling of expanse and accessibility.
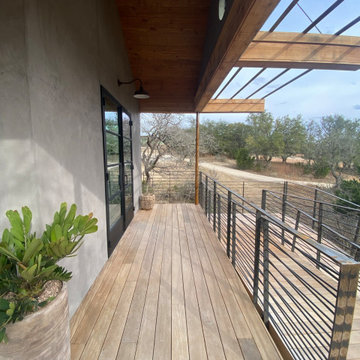
Garapa wood deck and walkway. Adobe style stucco that looks like concrete. Cedar beams.
Bild på en industriell veranda framför huset, med trädäck, takförlängning och räcke i metall
Bild på en industriell veranda framför huset, med trädäck, takförlängning och räcke i metall
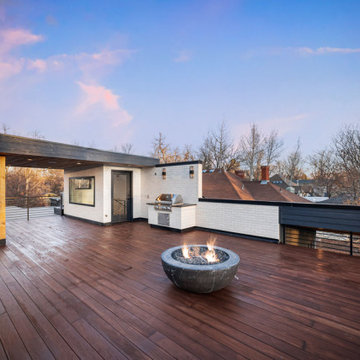
Foto på en industriell veranda på baksidan av huset, med en öppen spis, trädäck, takförlängning och räcke i metall
164 foton på veranda, med trädäck och räcke i metall
3